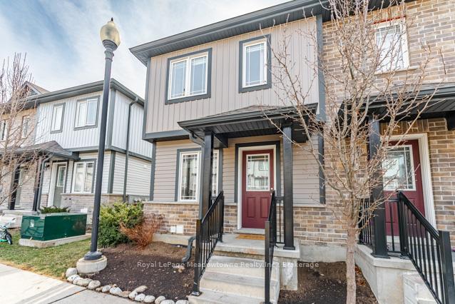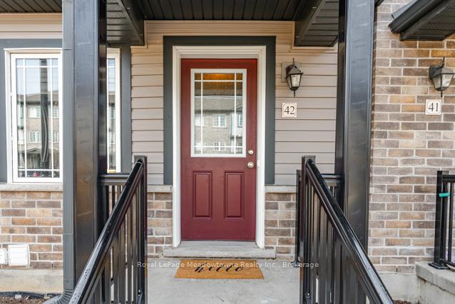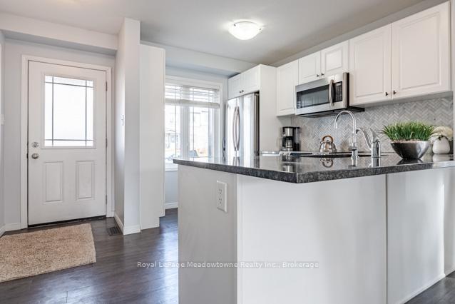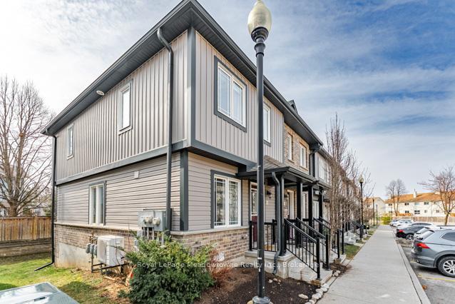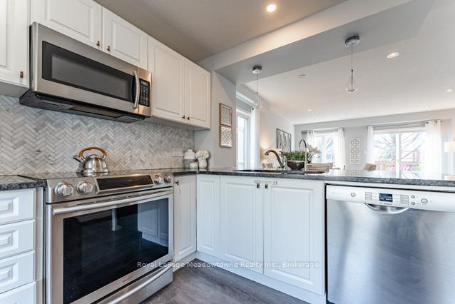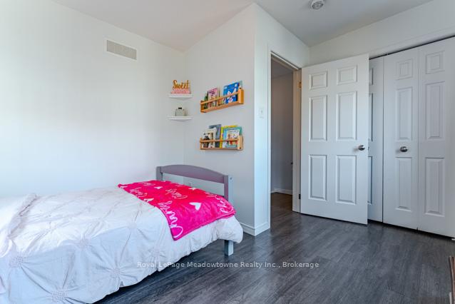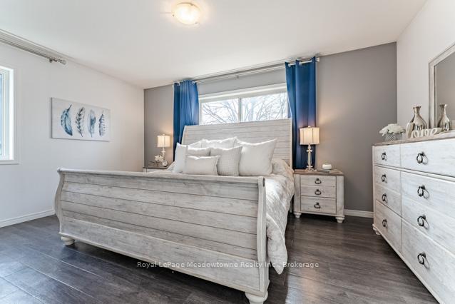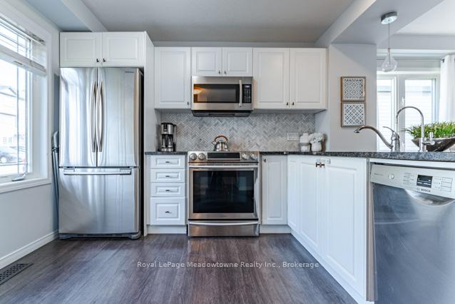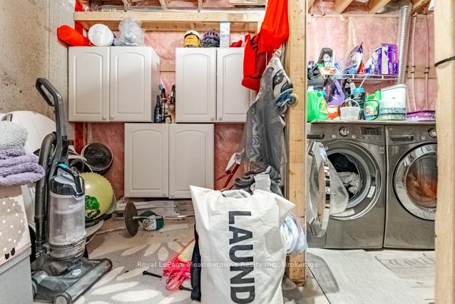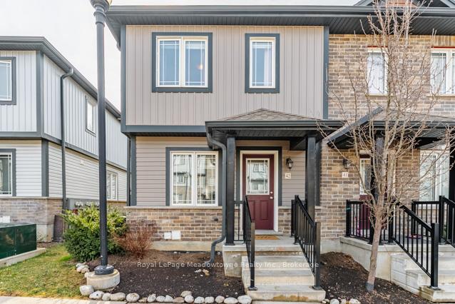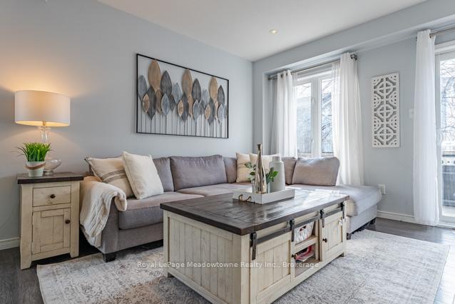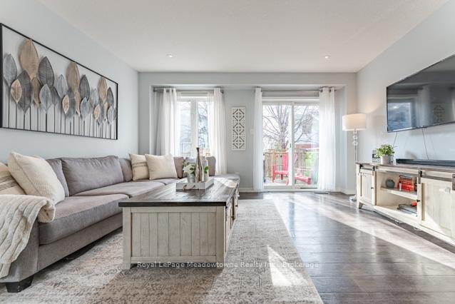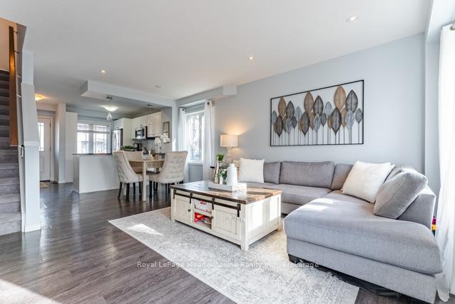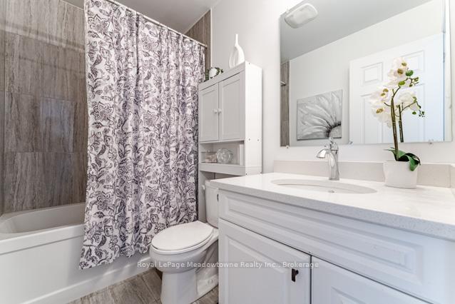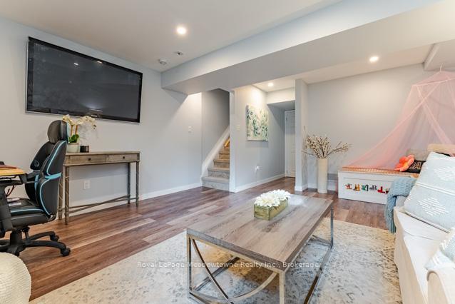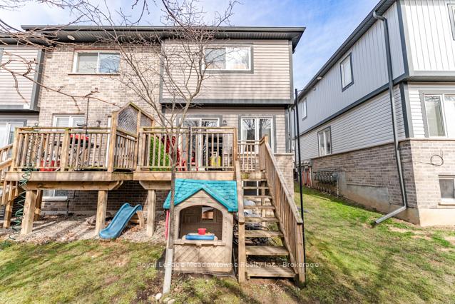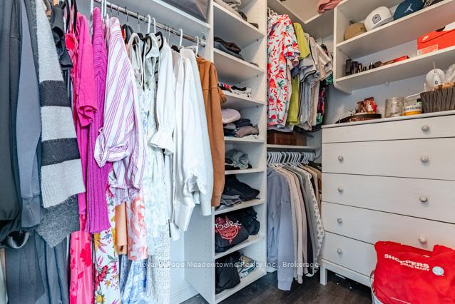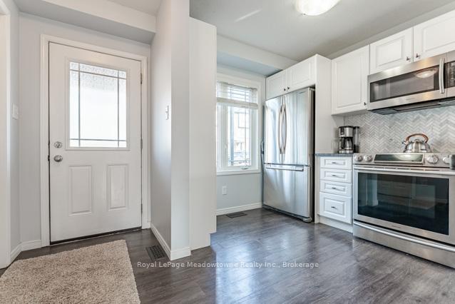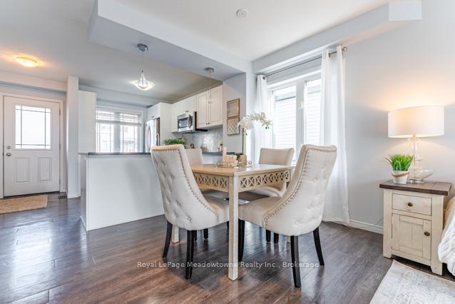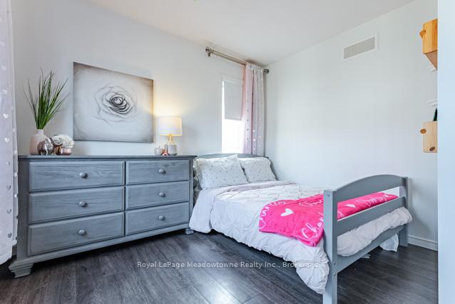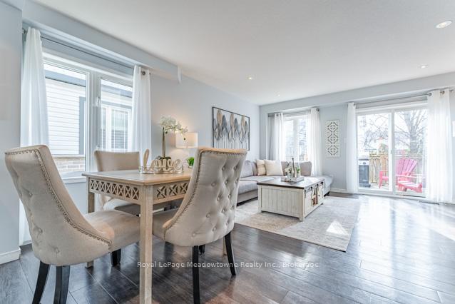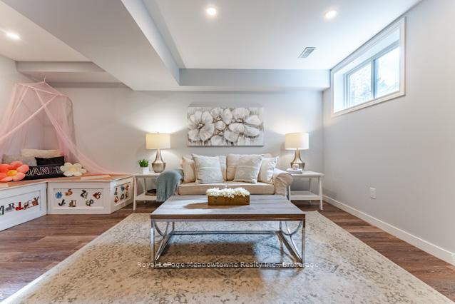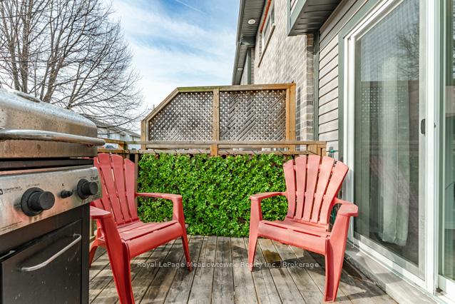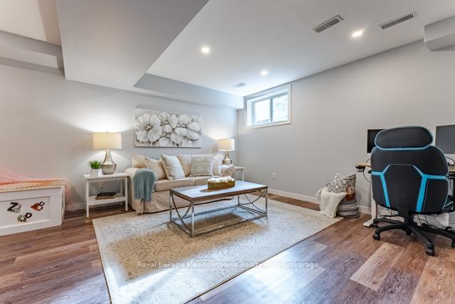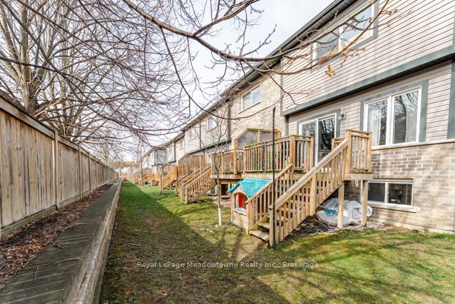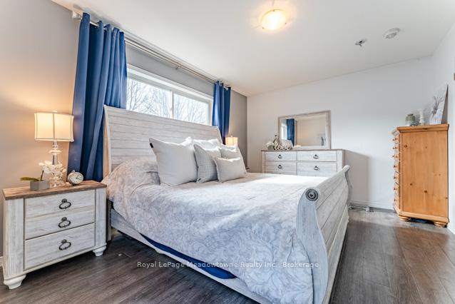$569,900
Available - For Sale
Listing ID: X12086390
350 Dundas Stre South , Cambridge, N1R 5S2, Waterloo
| Welcome to this bright and beautifully updated 2-bedroom, 1-bathroom end unit condo townhouse a perfect blend of comfort and convenience! With tons of natural light streaming through the extra windows, this home boasts fresh paint and gorgeous laminate flooring throughout, creating a warm and modern feel.The stylish kitchen features granite countertops, a custom backsplash, stainless steel appliances, and a breakfast bar that's perfect for casual meals. The open concept layout is perfect for entertaining guests and the walk-out from the family room to the large deck offers extra entertaining space. Upstairs, you'll find 2 spacious bedrooms. The primary bedroom with a walk-in closet, offers plenty of storage and a cozy retreat at the end of the day.The finished basement adds valuable living space, ideal for a family room, office, or gym, and includes a rough-in for a second bathroom giving you the opportunity to add even more value. Located in a prime, commuter-friendly area, you're just a short walk to shops, restaurants, parks, and transit. This end unit offers extra privacy and a peaceful atmosphere perfect for first-time buyers, downsizer's or investors. Don't miss your chance to call this move-in-ready home yours! |
| Price | $569,900 |
| Taxes: | $2802.00 |
| Assessment Year: | 2024 |
| Occupancy: | Owner |
| Address: | 350 Dundas Stre South , Cambridge, N1R 5S2, Waterloo |
| Postal Code: | N1R 5S2 |
| Province/State: | Waterloo |
| Directions/Cross Streets: | Franklin Blvd/Dundas St S. |
| Level/Floor | Room | Length(ft) | Width(ft) | Descriptions | |
| Room 1 | Main | Kitchen | 11.32 | 8.13 | Laminate, Granite Counters, Stainless Steel Appl |
| Room 2 | Main | Dining Ro | 10.99 | 5.64 | Laminate, Open Concept, Window |
| Room 3 | Main | Living Ro | 14.3 | 12.14 | Laminate, Open Concept, W/O To Deck |
| Room 4 | Second | Bedroom 2 | 11.97 | 10.4 | Laminate |
| Room 5 | Second | Primary B | 14.3 | 10.66 | Laminate, Walk-In Closet(s) |
| Room 6 | Basement | Recreatio | 14.3 | 20.57 | Laminate |
| Washroom Type | No. of Pieces | Level |
| Washroom Type 1 | 4 | Second |
| Washroom Type 2 | 0 | |
| Washroom Type 3 | 0 | |
| Washroom Type 4 | 0 | |
| Washroom Type 5 | 0 |
| Total Area: | 0.00 |
| Approximatly Age: | 6-10 |
| Washrooms: | 1 |
| Heat Type: | Forced Air |
| Central Air Conditioning: | Central Air |
$
%
Years
This calculator is for demonstration purposes only. Always consult a professional
financial advisor before making personal financial decisions.
| Although the information displayed is believed to be accurate, no warranties or representations are made of any kind. |
| Royal LePage Meadowtowne Realty Inc., Brokerage |
|
|

Aneta Andrews
Broker
Dir:
416-576-5339
Bus:
905-278-3500
Fax:
1-888-407-8605
| Book Showing | Email a Friend |
Jump To:
At a Glance:
| Type: | Com - Condo Townhouse |
| Area: | Waterloo |
| Municipality: | Cambridge |
| Neighbourhood: | Dufferin Grove |
| Style: | 2-Storey |
| Approximate Age: | 6-10 |
| Tax: | $2,802 |
| Maintenance Fee: | $215 |
| Beds: | 2 |
| Baths: | 1 |
| Fireplace: | N |
Locatin Map:
Payment Calculator:

