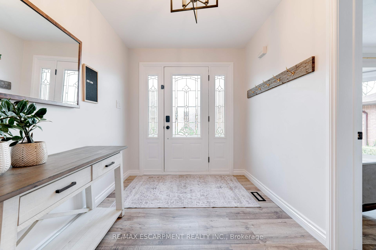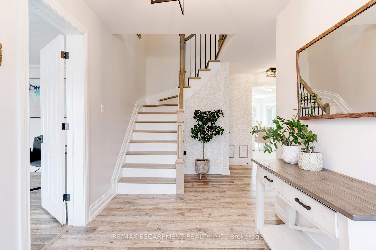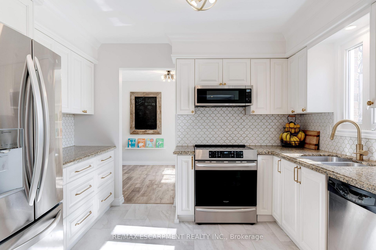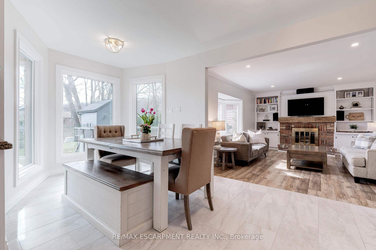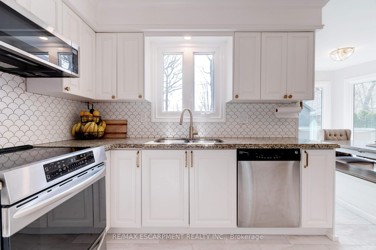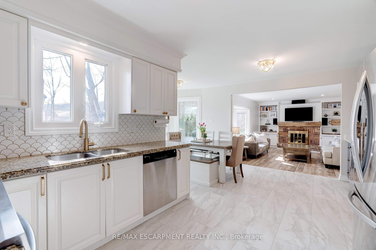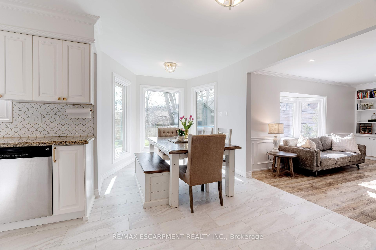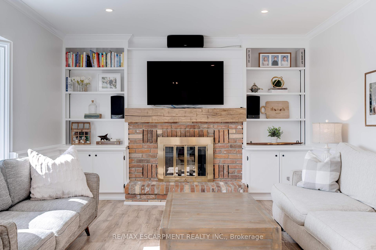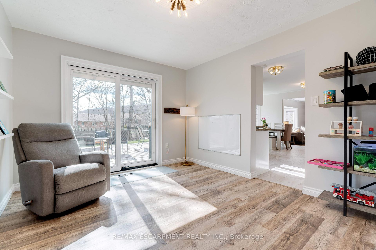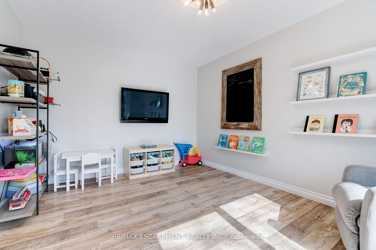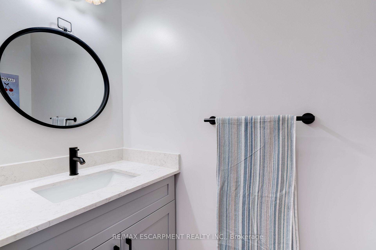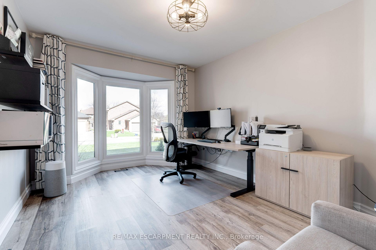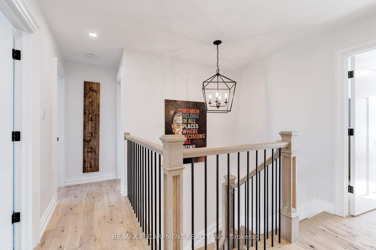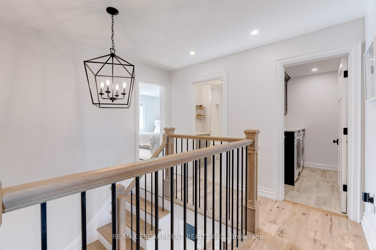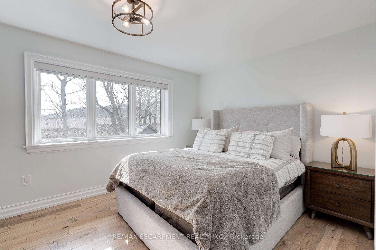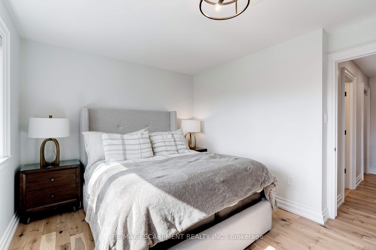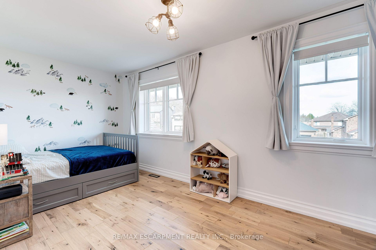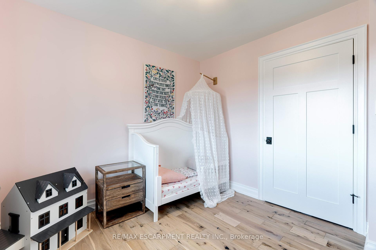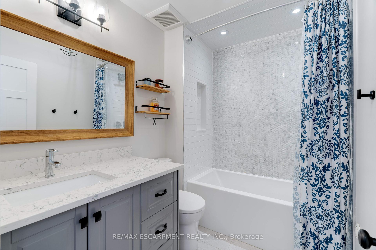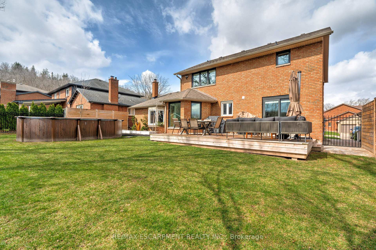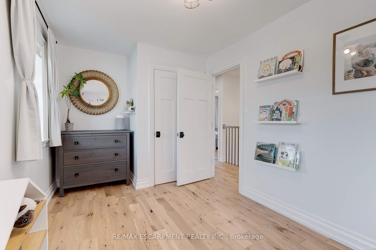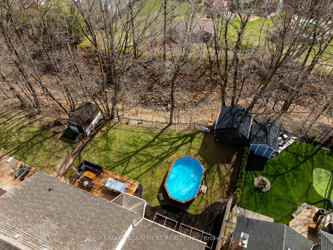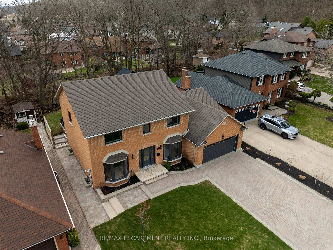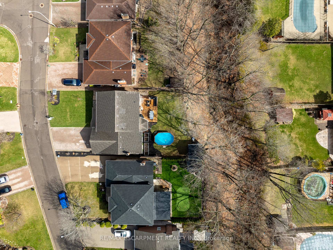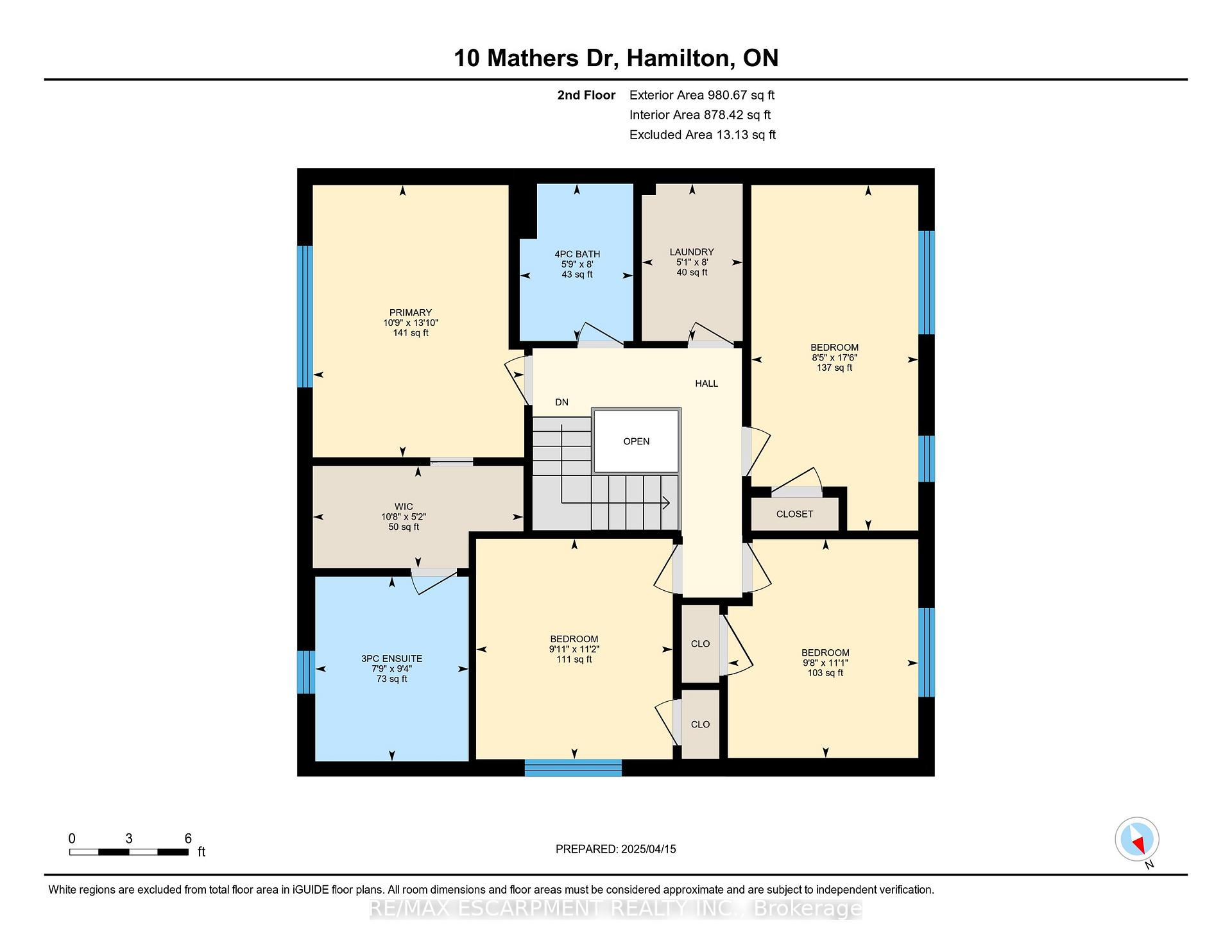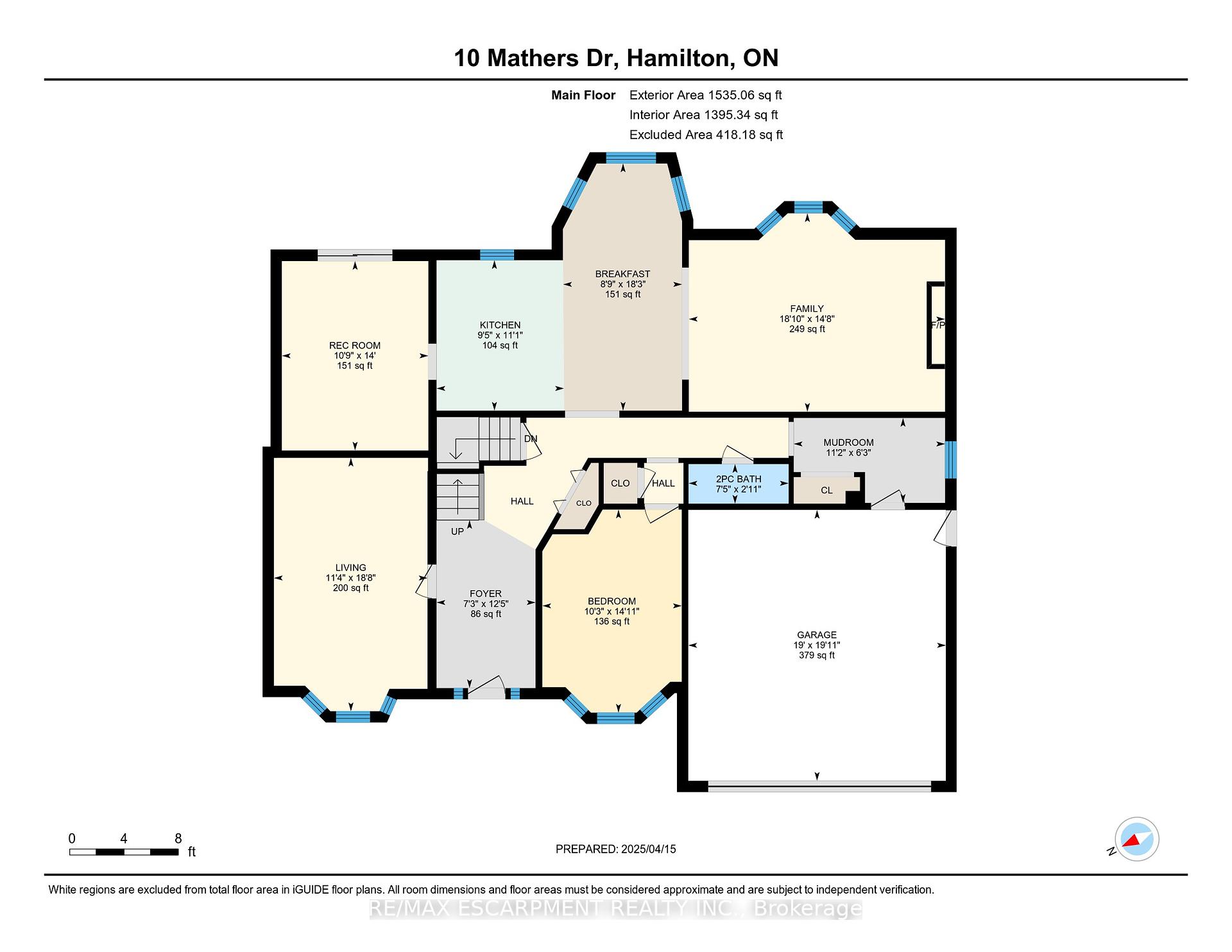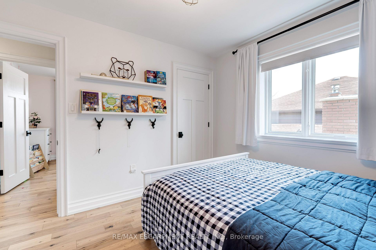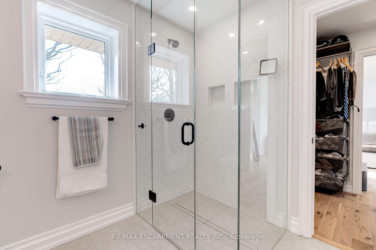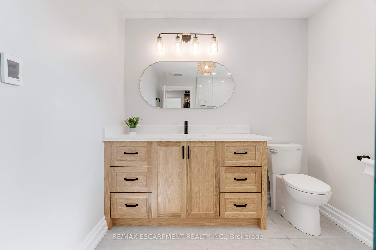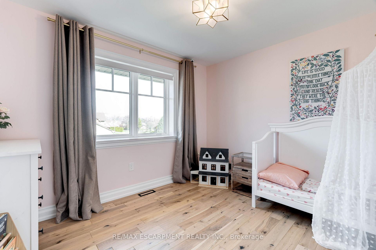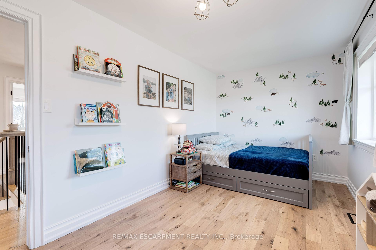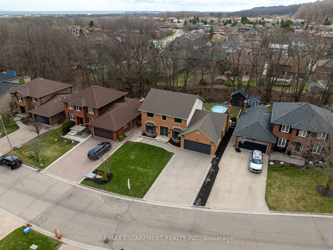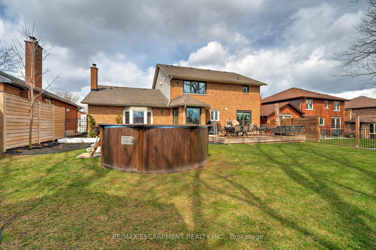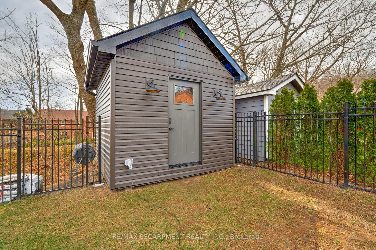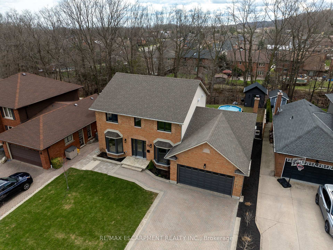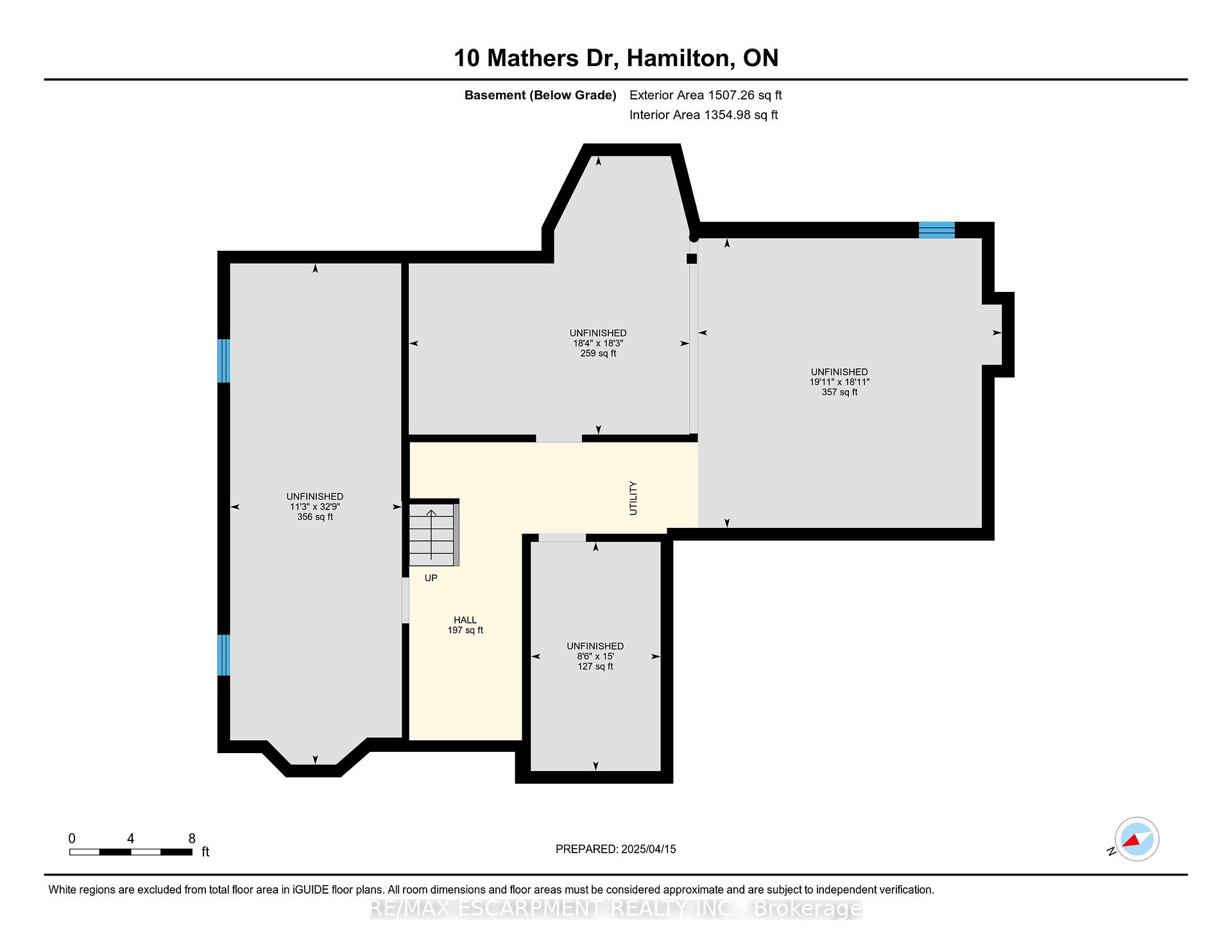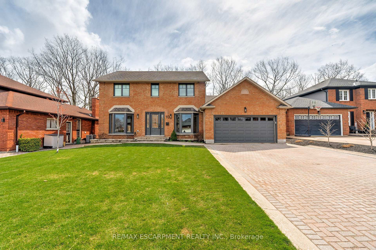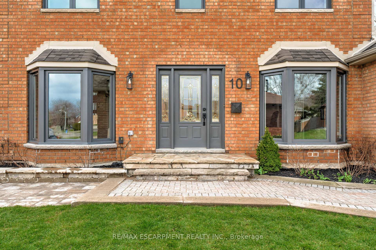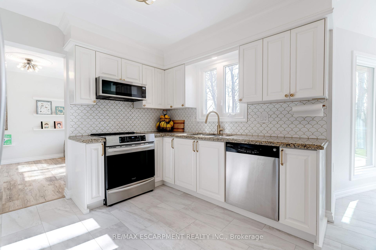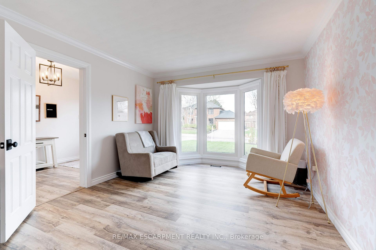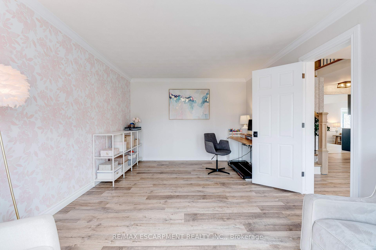$1,499,900
Available - For Sale
Listing ID: X12086604
10 Mathers Driv , Hamilton, L8G 4J3, Hamilton
| Welcome to your dream family home in sought after Stoney Creek Plateau backing onto a private ravine! This spacious 4 bedroom home has been fully updated with incredible attention to detail. The main floor boasts a grand entryway, private office, front living room, and an open-concept eat-in kitchen and family room filled with natural light. Mudroom off the garage is perfect for busy families! Upstairs the primary retreat overlooks the ravine and features a walk-through closet and gorgeous ensuite with heated floors. Three other well-sized bedrooms share a second full bath with heated floors. Convenient second floor laundry. Lower level is prepped to be finished with new insulation and dimple board/plywood on the floors and awaits your personal touch. Located in a desirable neighbourhood close to top-rated schools and amenities. Dont miss this opportunity to own an incredible retreat in the heart of the city! Notable updates include: re-insulated second level walls R36/attic R60, new windows, upgraded 200amp electrical, new furnace, air source heat pump, ERV & owned water tank. |
| Price | $1,499,900 |
| Taxes: | $6452.00 |
| Assessment Year: | 2024 |
| Occupancy: | Owner |
| Address: | 10 Mathers Driv , Hamilton, L8G 4J3, Hamilton |
| Directions/Cross Streets: | Dewitt & Hwy 8 |
| Rooms: | 12 |
| Bedrooms: | 5 |
| Bedrooms +: | 0 |
| Family Room: | T |
| Basement: | Full, Finished |
| Level/Floor | Room | Length(ft) | Width(ft) | Descriptions | |
| Room 1 | Main | Living Ro | 11.32 | 18.66 | |
| Room 2 | Main | Kitchen | 9.41 | 11.09 | |
| Room 3 | Main | Dining Ro | 10.76 | 14.01 | |
| Room 4 | Main | Family Ro | 18.83 | 14.66 | |
| Room 5 | Main | Bedroom | 10.4 | 14.33 | |
| Room 6 | Main | Bathroom | 7.41 | 2.92 | 2 Pc Bath |
| Room 7 | Second | Primary B | 10.76 | 13.84 | |
| Room 8 | Second | Bathroom | 7.74 | 9.32 | 3 Pc Ensuite |
| Room 9 | Second | Bathroom | 8 | 5.74 | 4 Pc Bath |
| Room 10 | Second | Bedroom | 9.91 | 11.15 | |
| Room 11 | Second | Bedroom | 9.68 | 11.09 | |
| Room 12 | Second | Bedroom | 8.43 | 17.48 | |
| Room 13 | Main | Breakfast | 8.76 | 18.24 | |
| Room 14 | Main | Foyer | 7.25 | 12.4 | |
| Room 15 | Main | Mud Room | 11.15 | 6.26 |
| Washroom Type | No. of Pieces | Level |
| Washroom Type 1 | 4 | Second |
| Washroom Type 2 | 2 | Main |
| Washroom Type 3 | 3 | Second |
| Washroom Type 4 | 0 | |
| Washroom Type 5 | 0 |
| Total Area: | 0.00 |
| Approximatly Age: | 16-30 |
| Property Type: | Detached |
| Style: | 2-Storey |
| Exterior: | Brick, Vinyl Siding |
| Garage Type: | Attached |
| (Parking/)Drive: | Private Do |
| Drive Parking Spaces: | 2 |
| Park #1 | |
| Parking Type: | Private Do |
| Park #2 | |
| Parking Type: | Private Do |
| Pool: | Above Gr |
| Approximatly Age: | 16-30 |
| Approximatly Square Footage: | 2000-2500 |
| Property Features: | Park, Place Of Worship |
| CAC Included: | N |
| Water Included: | N |
| Cabel TV Included: | N |
| Common Elements Included: | N |
| Heat Included: | N |
| Parking Included: | N |
| Condo Tax Included: | N |
| Building Insurance Included: | N |
| Fireplace/Stove: | Y |
| Heat Type: | Forced Air |
| Central Air Conditioning: | Central Air |
| Central Vac: | N |
| Laundry Level: | Syste |
| Ensuite Laundry: | F |
| Elevator Lift: | False |
| Sewers: | Sewer |
$
%
Years
This calculator is for demonstration purposes only. Always consult a professional
financial advisor before making personal financial decisions.
| Although the information displayed is believed to be accurate, no warranties or representations are made of any kind. |
| RE/MAX ESCARPMENT REALTY INC. |
|
|

Aneta Andrews
Broker
Dir:
416-576-5339
Bus:
905-278-3500
Fax:
1-888-407-8605
| Virtual Tour | Book Showing | Email a Friend |
Jump To:
At a Glance:
| Type: | Freehold - Detached |
| Area: | Hamilton |
| Municipality: | Hamilton |
| Neighbourhood: | Stoney Creek |
| Style: | 2-Storey |
| Approximate Age: | 16-30 |
| Tax: | $6,452 |
| Beds: | 5 |
| Baths: | 3 |
| Fireplace: | Y |
| Pool: | Above Gr |
Locatin Map:
Payment Calculator:

