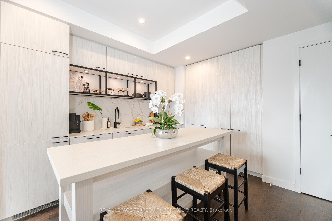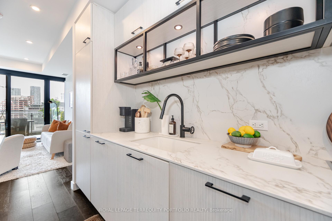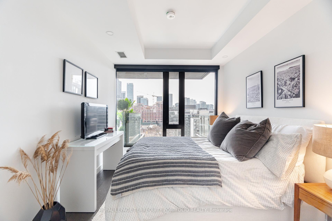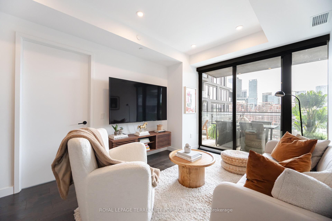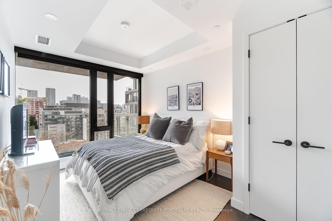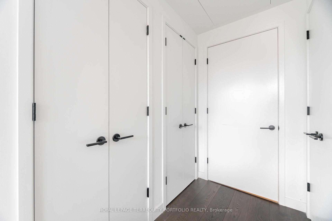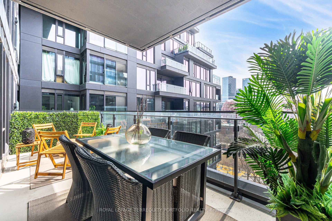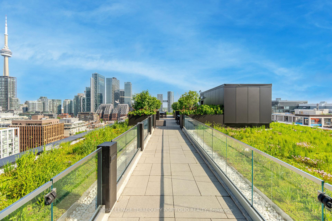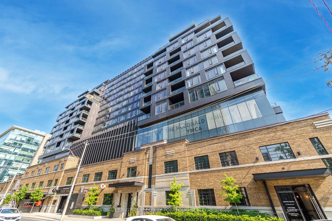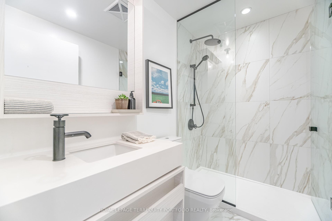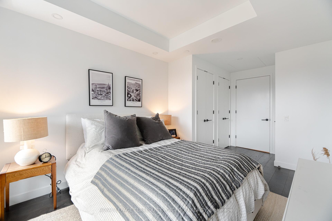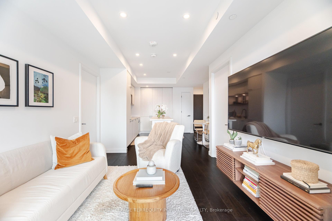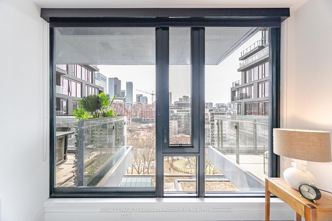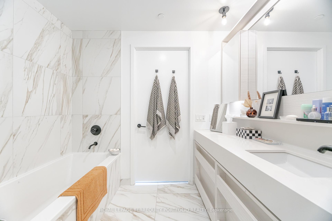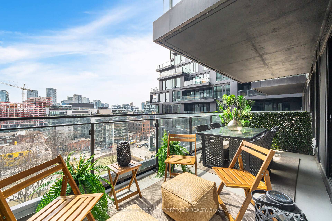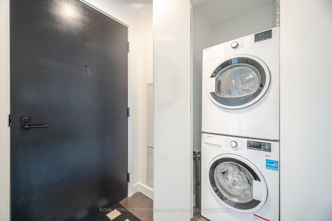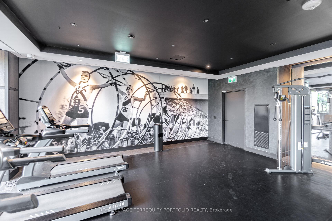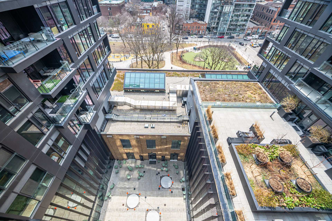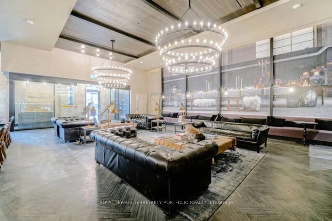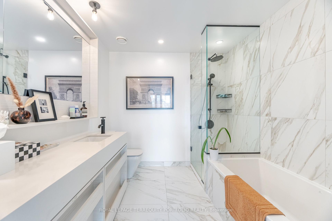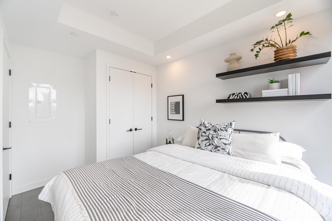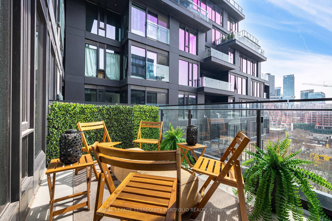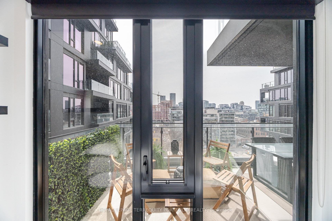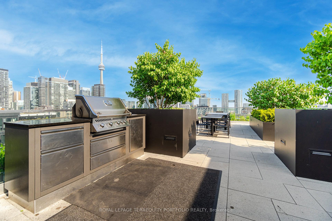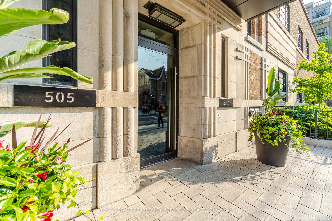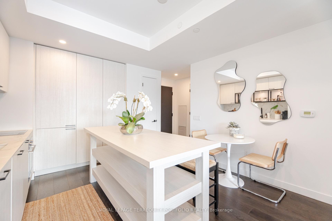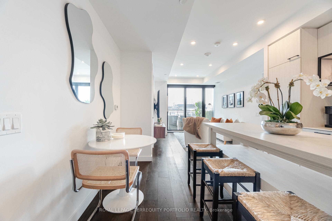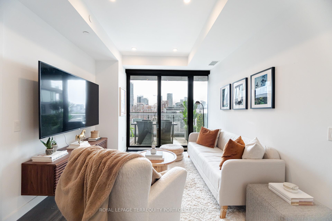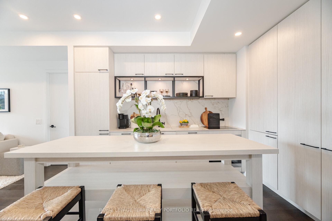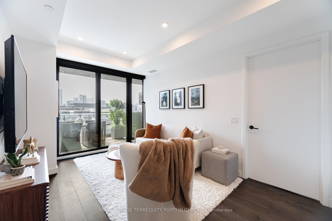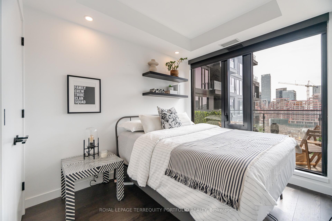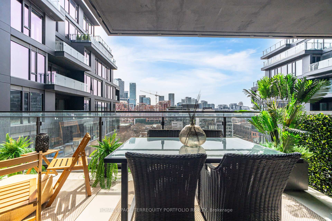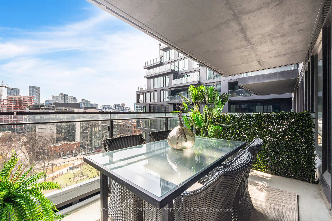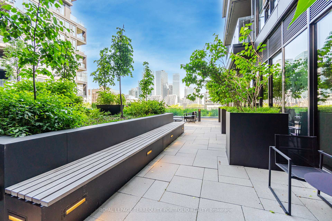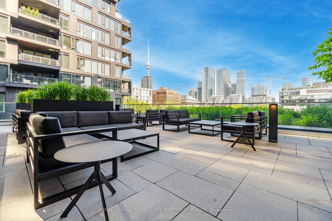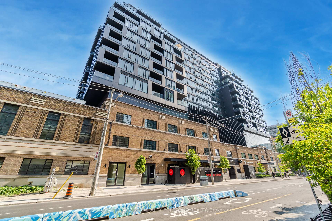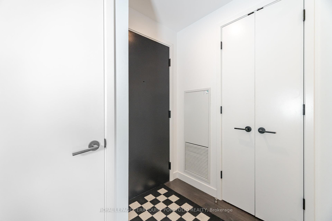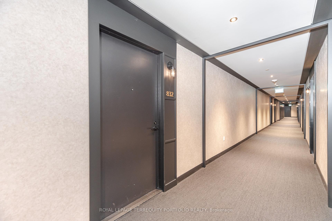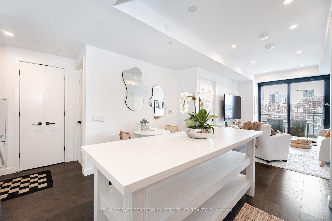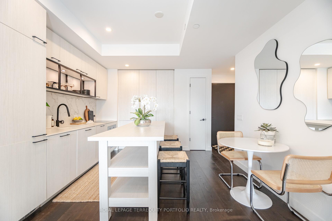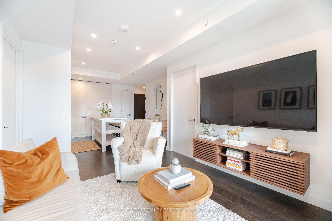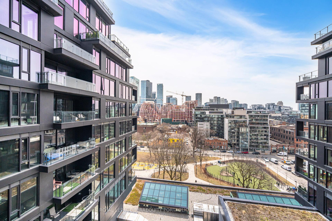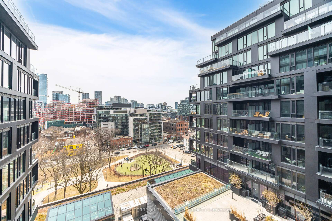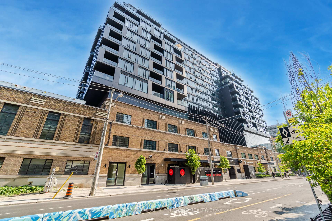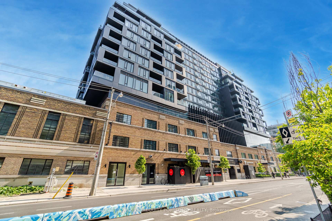$1,160,000
Available - For Sale
Listing ID: C12086460
505 Richmond Stre West , Toronto, M5V 0P4, Toronto
| Bright South-Facing Urban Oasis at Waterworks! Discover luxury living in this stunning 2- bedroom, 2-bath suite at the award-winning Waterworks - where heritage architecture meets contemporary design in the heart of vibrant King and Queen West. This sun-drenched unit features soaring 9-foot ceilings, expansive south-facing windows, wide-plank wood flooring, abundant storage, and a spacious balcony- perfect for entertaining. Enjoy a sleek, modern layout and the convenience of being steps from Toronto's best restaurants, nightlife, and entertainment. With unbeatable access to transit, including the upcoming Ontario Lines Queen/Spadina station just a 5-minute walk away, the city is at your doorstep. Residents benefit from premium amenities including a 24-hour concierge, state-of-the-art gym with garden terrace, pet spa, rooftop lounge, and an integrated Food Hall. Adjacent to St. Andrew Park and Dog Run, and steps to the soon-to-open YMCA with indoor pool and basketball court, this location truly has it all - comfort, community, and convenience. |
| Price | $1,160,000 |
| Taxes: | $4306.04 |
| Occupancy: | Owner |
| Address: | 505 Richmond Stre West , Toronto, M5V 0P4, Toronto |
| Postal Code: | M5V 0P4 |
| Province/State: | Toronto |
| Directions/Cross Streets: | Richmond W/Brant |
| Level/Floor | Room | Length(ft) | Width(ft) | Descriptions | |
| Room 1 | Flat | Living Ro | 12.99 | 10 | Hardwood Floor, W/O To Balcony, South View |
| Room 2 | Flat | Dining Ro | 12 | 11.51 | Hardwood Floor, Combined w/Kitchen |
| Room 3 | Flat | Kitchen | 11.51 | 12 | Modern Kitchen, Centre Island, B/I Appliances |
| Room 4 | Flat | Primary B | 14.01 | 9.35 | Hardwood Floor, 4 Pc Ensuite, Double Closet |
| Room 5 | Flat | Bedroom 2 | 12 | 7.9 | Hardwood Floor, Large Window, Double Closet |
| Washroom Type | No. of Pieces | Level |
| Washroom Type 1 | 4 | |
| Washroom Type 2 | 3 | |
| Washroom Type 3 | 0 | |
| Washroom Type 4 | 0 | |
| Washroom Type 5 | 0 |
| Total Area: | 0.00 |
| Sprinklers: | Conc |
| Washrooms: | 2 |
| Heat Type: | Heat Pump |
| Central Air Conditioning: | Central Air |
$
%
Years
This calculator is for demonstration purposes only. Always consult a professional
financial advisor before making personal financial decisions.
| Although the information displayed is believed to be accurate, no warranties or representations are made of any kind. |
| ROYAL LEPAGE TERREQUITY PORTFOLIO REALTY |
|
|

Aneta Andrews
Broker
Dir:
416-576-5339
Bus:
905-278-3500
Fax:
1-888-407-8605
| Virtual Tour | Book Showing | Email a Friend |
Jump To:
At a Glance:
| Type: | Com - Condo Apartment |
| Area: | Toronto |
| Municipality: | Toronto C01 |
| Neighbourhood: | Waterfront Communities C1 |
| Style: | Apartment |
| Tax: | $4,306.04 |
| Maintenance Fee: | $795.23 |
| Beds: | 2 |
| Baths: | 2 |
| Fireplace: | N |
Locatin Map:
Payment Calculator:

