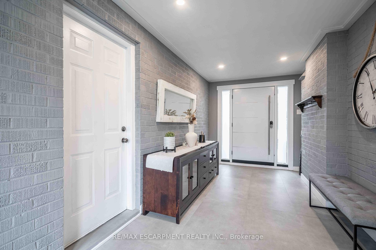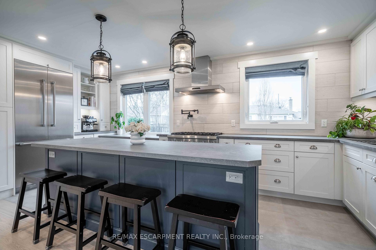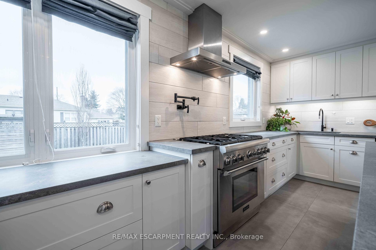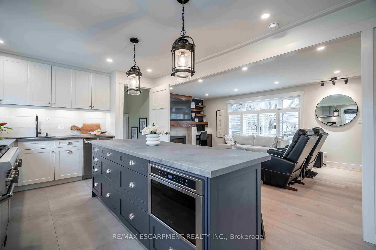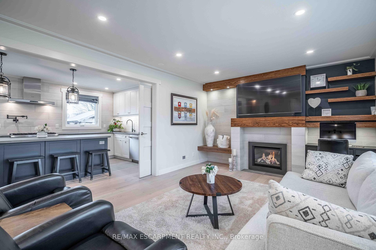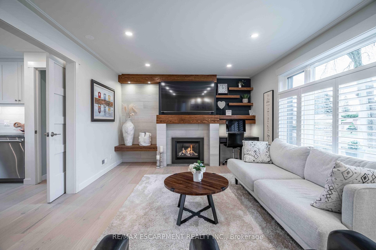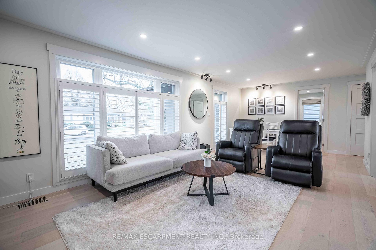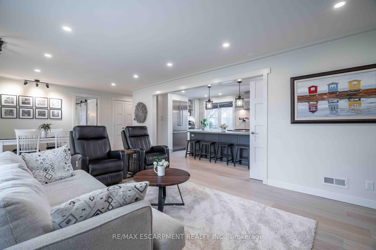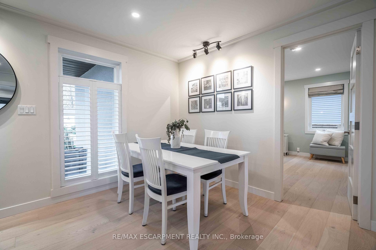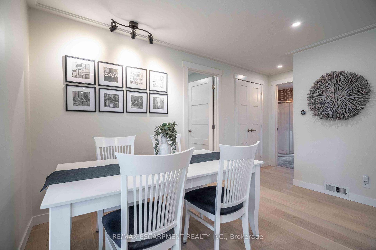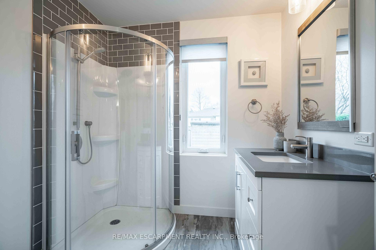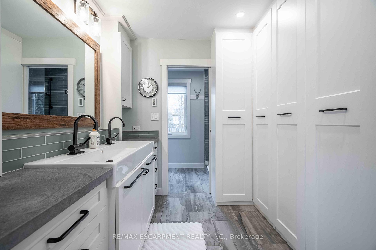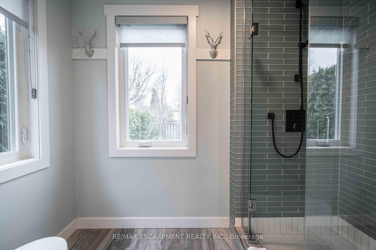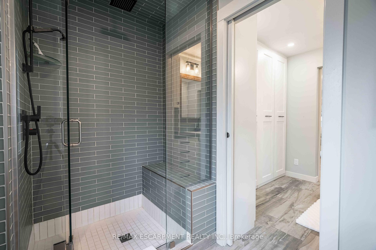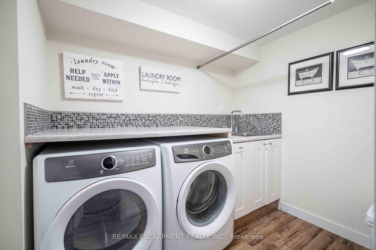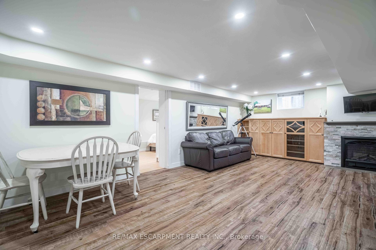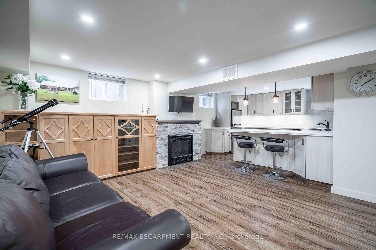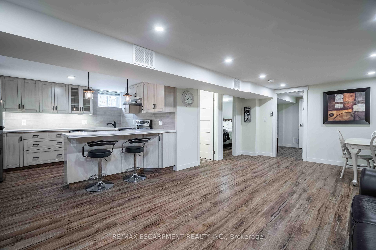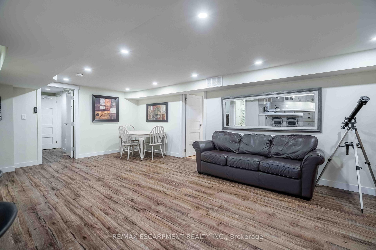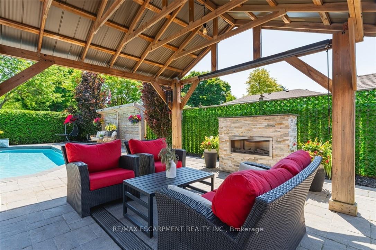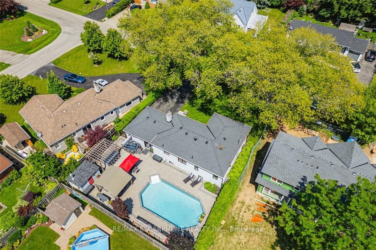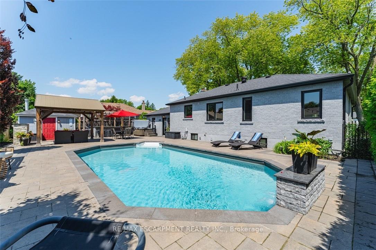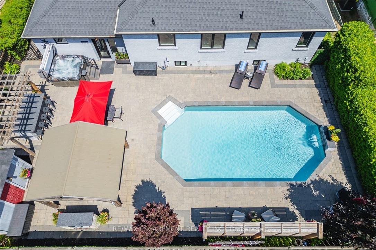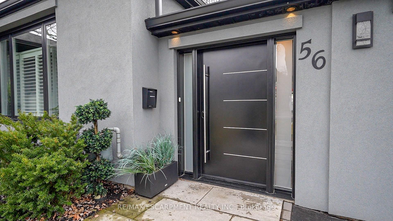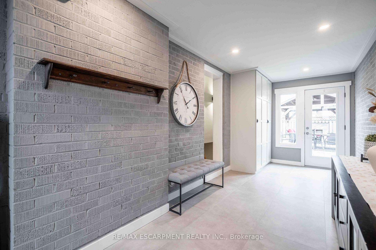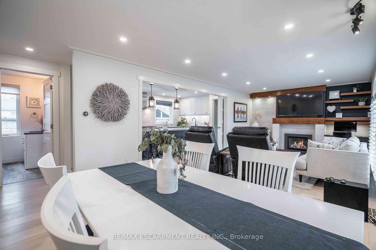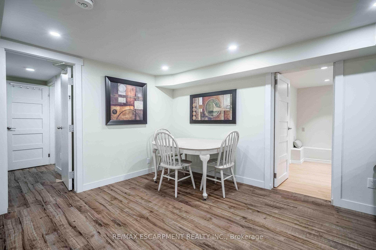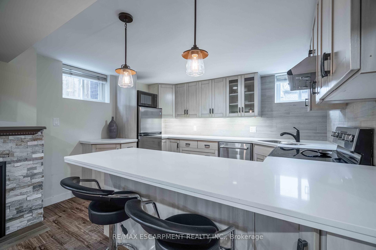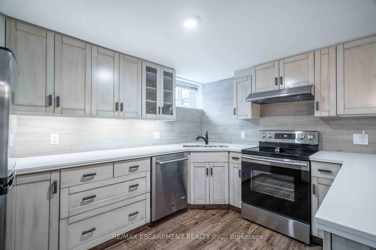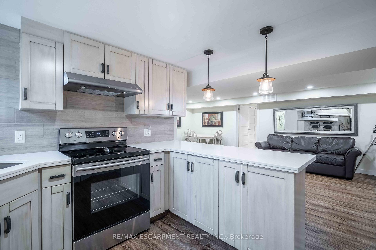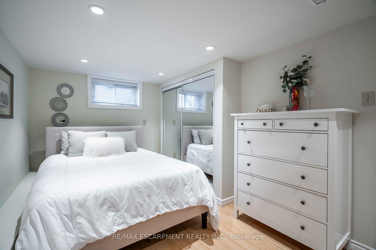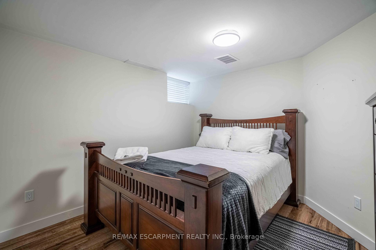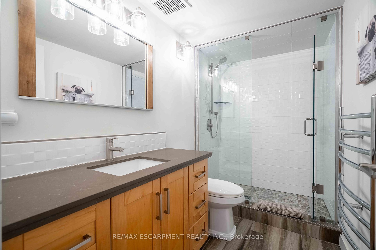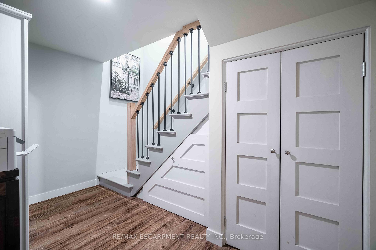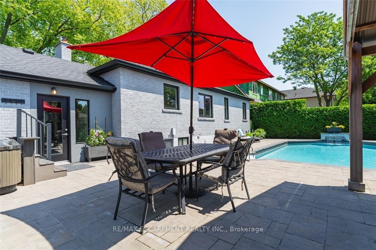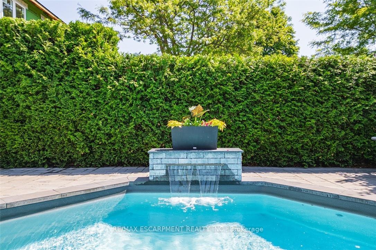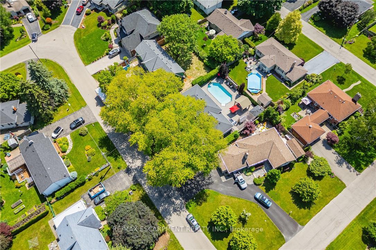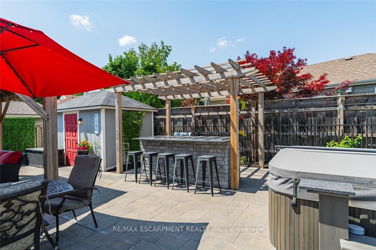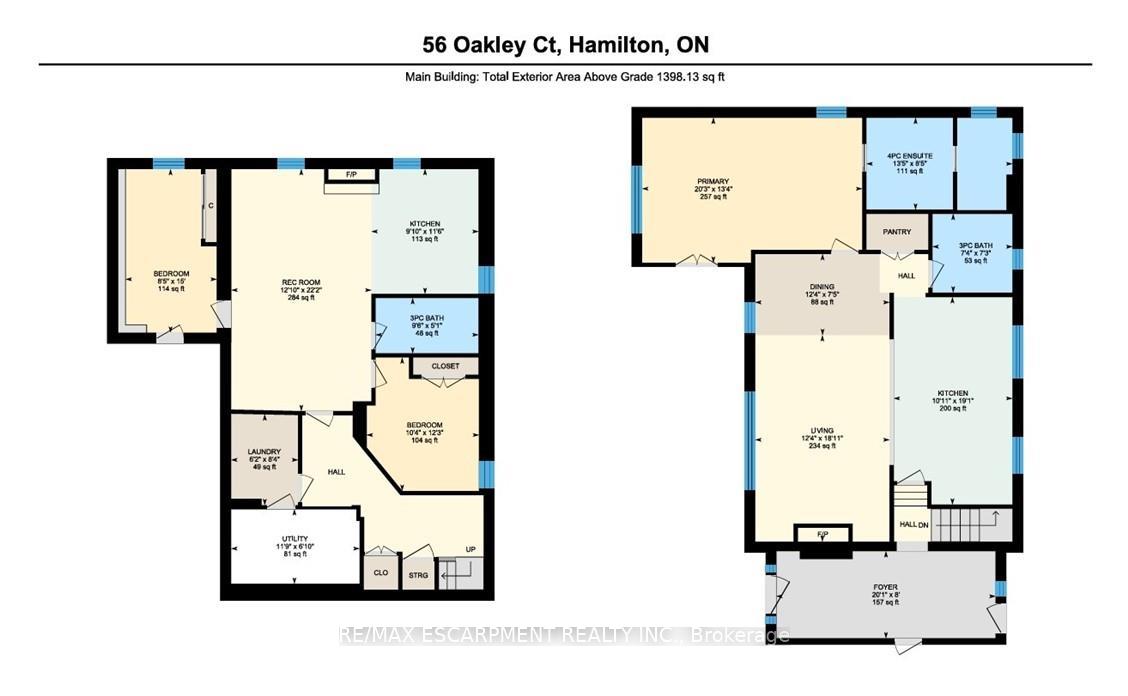$1,349,000
Available - For Sale
Listing ID: X12086003
56 Oakley Cour , Hamilton, L9G 1T5, Hamilton
| OPEN HOUSE SAT APRIL 19TH FROM 2-4PM. Supreme location in highly desired neighbourhood! Welcome home to this dazzling brick bungalow, impressively maintained and renovated with premium workmanship and materials. Amazing attention to detail and elegance shows throughout. The home is complete with mature landscaping, fully fenced yard and sparkling inground, heated, saltwater pool plus all of the luxuries of a backyard oasis like outside kitchen and lots of lounging space perfect for stay-cay delights. Enjoy the main level features of open concept living, dream gourmet kitchen with all of the custom I-wants like Thermador appliances, Caesarstone central island, pot filler spigot, walk-in pantry and more. A beautiful Valor fireplace accents the living-dining area complete with huge windows. The serene primary bedroom boasts ensuite bath and huge. walk-in closet. 4-pc main bath completes this level. Lower 2-bedroom in-law suite with separate entrance from foyer will please your intergenerational family needs, or could provide income potential short-term rental opportunities. A Valor gas fireplace graces this space as well to add to the character of the home. Recent updates include: pool salt generator, pool filter ('20-'24) all exterior doors, flooring main- engineered hdwd, porcelain tile ( all '23); eaves ('22) 2 main level bedrms converted to large Primary with ensuite bath/walk-in closet, pool shed roof shingles & trim replaced, furnace & AC replaced, Exterior stucco, brick painted, new windows (all'19) and more! Homes like this dont come around often! |
| Price | $1,349,000 |
| Taxes: | $6608.00 |
| Occupancy: | Owner |
| Address: | 56 Oakley Cour , Hamilton, L9G 1T5, Hamilton |
| Directions/Cross Streets: | Fiddlers Green Road/Cumming Ct |
| Rooms: | 5 |
| Rooms +: | 6 |
| Bedrooms: | 1 |
| Bedrooms +: | 2 |
| Family Room: | F |
| Basement: | Apartment, Full |
| Level/Floor | Room | Length(ft) | Width(ft) | Descriptions | |
| Room 1 | Main | Living Ro | 18.93 | 12.33 | California Shutters, Carpet Free, Crown Moulding |
| Room 2 | Main | Dining Ro | 12.33 | 7.41 | California Shutters, Carpet Free, Crown Moulding |
| Room 3 | Main | Kitchen | 19.09 | 10.92 | California Shutters, Carpet Free, Eat-in Kitchen |
| Room 4 | Main | Foyer | 20.07 | 8 | Carpet Free |
| Room 5 | Main | Primary B | 20.24 | 13.32 | |
| Room 6 | Main | Bathroom | 13.42 | 8.43 | 4 Pc Ensuite, Carpet Free, Heated Floor |
| Room 7 | Main | Bathroom | 7.35 | 7.25 | 3 Pc Bath, Carpet Free, Heated Floor |
| Room 8 | Lower | Family Ro | 22.17 | 12.82 | Fireplace |
| Room 9 | Lower | Kitchen | 11.51 | 9.84 | |
| Room 10 | Lower | Laundry | 8.33 | 6.17 | |
| Room 11 | Lower | Bedroom | 12.23 | 10.33 | |
| Room 12 | Lower | Bedroom | 14.99 | 8.43 | |
| Room 13 | Lower | Bathroom | 9.51 | 5.08 | 3 Pc Bath, Carpet Free, Heated Floor |
| Room 14 | Lower | Utility R | 11.74 | 6.82 |
| Washroom Type | No. of Pieces | Level |
| Washroom Type 1 | 4 | Main |
| Washroom Type 2 | 3 | Main |
| Washroom Type 3 | 4 | Lower |
| Washroom Type 4 | 0 | |
| Washroom Type 5 | 0 |
| Total Area: | 0.00 |
| Approximatly Age: | 51-99 |
| Property Type: | Detached |
| Style: | Bungalow |
| Exterior: | Brick, Stucco (Plaster) |
| Garage Type: | Attached |
| (Parking/)Drive: | Private Do |
| Drive Parking Spaces: | 3 |
| Park #1 | |
| Parking Type: | Private Do |
| Park #2 | |
| Parking Type: | Private Do |
| Pool: | Outdoor, |
| Other Structures: | Fence - Full, |
| Approximatly Age: | 51-99 |
| Approximatly Square Footage: | 1100-1500 |
| Property Features: | Clear View, Fenced Yard |
| CAC Included: | N |
| Water Included: | N |
| Cabel TV Included: | N |
| Common Elements Included: | N |
| Heat Included: | N |
| Parking Included: | N |
| Condo Tax Included: | N |
| Building Insurance Included: | N |
| Fireplace/Stove: | Y |
| Heat Type: | Forced Air |
| Central Air Conditioning: | Central Air |
| Central Vac: | N |
| Laundry Level: | Syste |
| Ensuite Laundry: | F |
| Elevator Lift: | False |
| Sewers: | Sewer |
$
%
Years
This calculator is for demonstration purposes only. Always consult a professional
financial advisor before making personal financial decisions.
| Although the information displayed is believed to be accurate, no warranties or representations are made of any kind. |
| RE/MAX ESCARPMENT REALTY INC. |
|
|

Aneta Andrews
Broker
Dir:
416-576-5339
Bus:
905-278-3500
Fax:
1-888-407-8605
| Virtual Tour | Book Showing | Email a Friend |
Jump To:
At a Glance:
| Type: | Freehold - Detached |
| Area: | Hamilton |
| Municipality: | Hamilton |
| Neighbourhood: | Ancaster |
| Style: | Bungalow |
| Approximate Age: | 51-99 |
| Tax: | $6,608 |
| Beds: | 1+2 |
| Baths: | 3 |
| Fireplace: | Y |
| Pool: | Outdoor, |
Locatin Map:
Payment Calculator:

