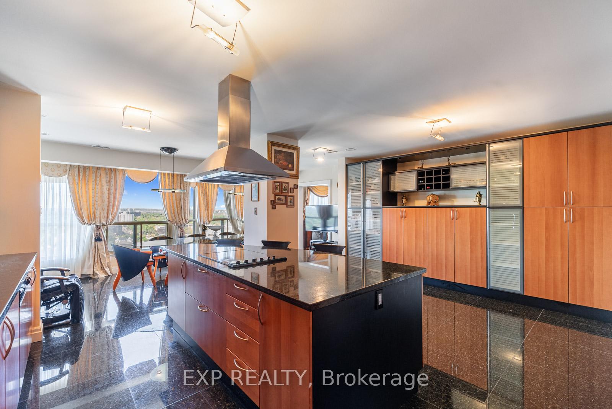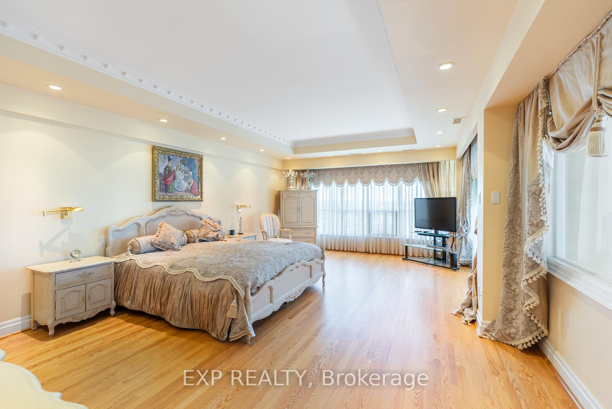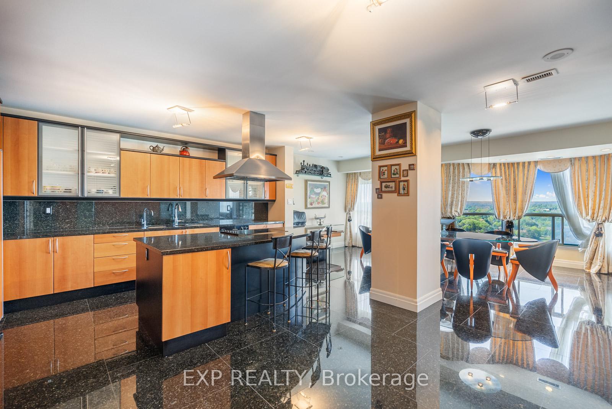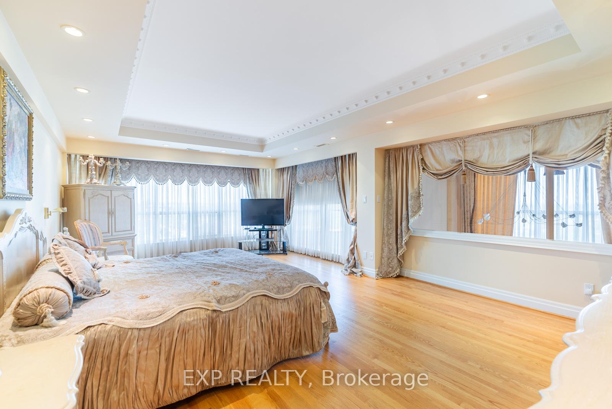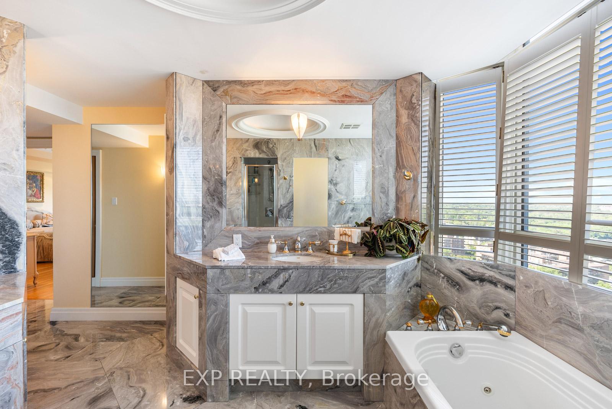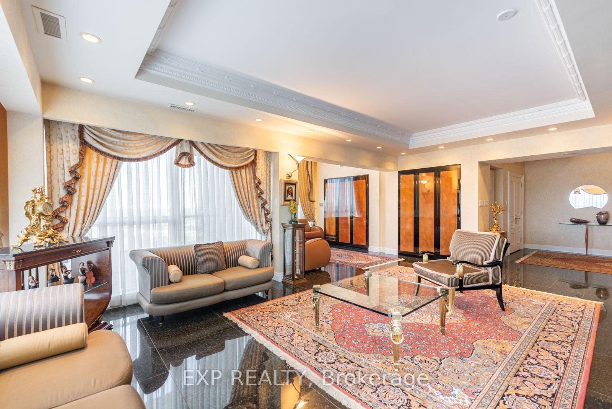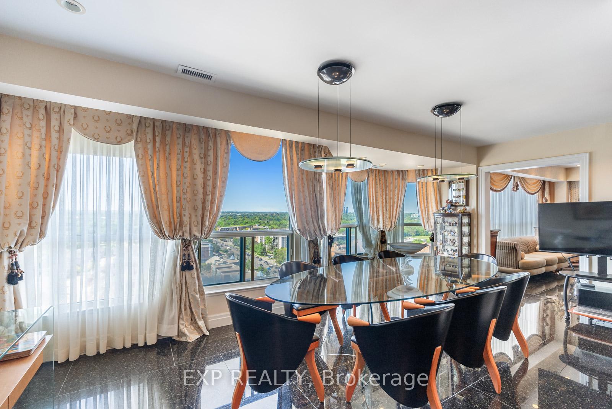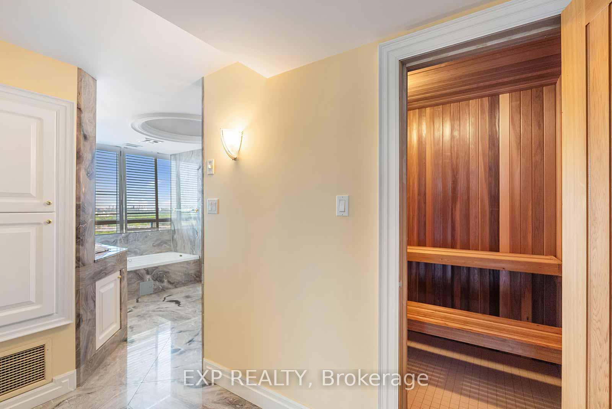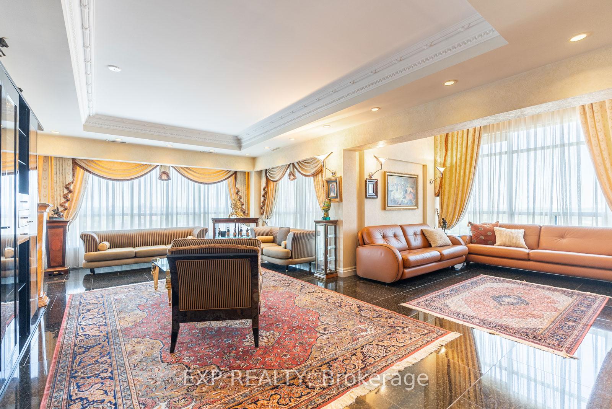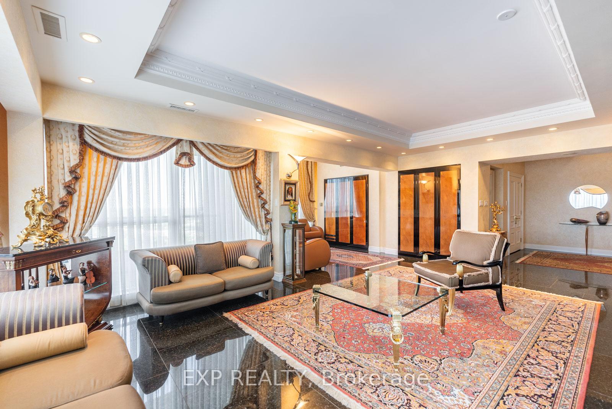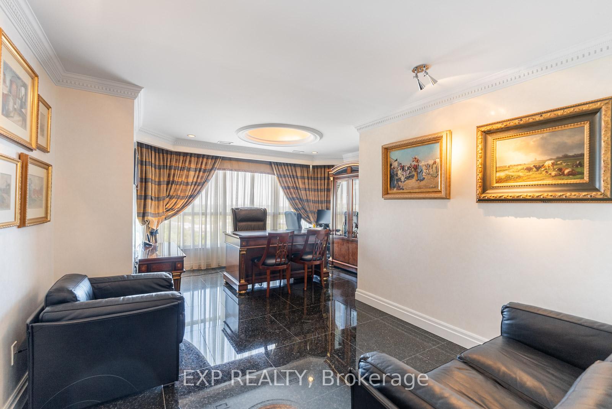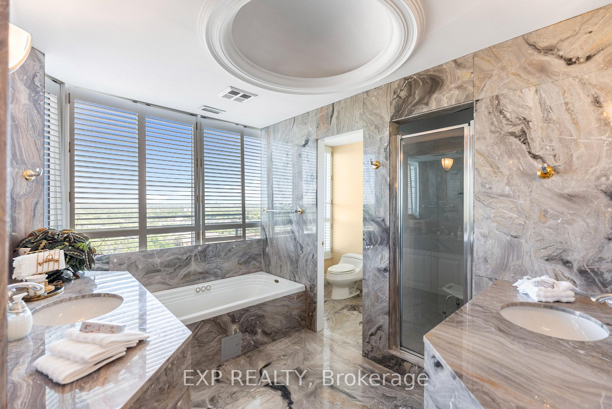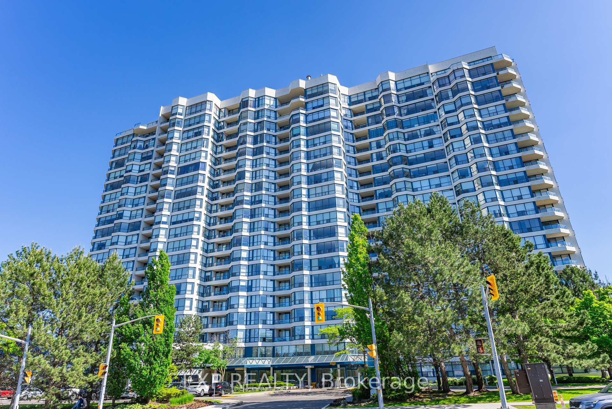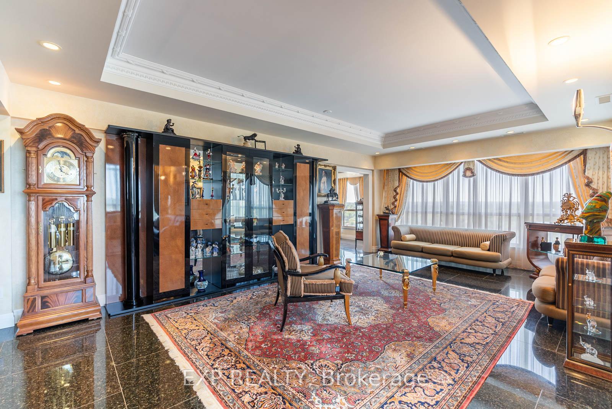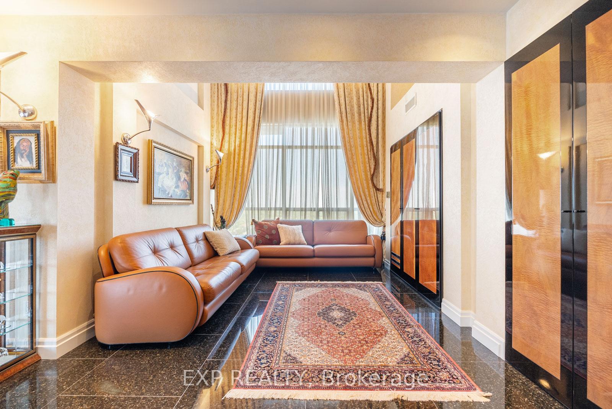$2,299,000
Available - For Sale
Listing ID: N12086668
1 Clark Stre West , Vaughan, L4J 7Y6, York
| Exquisite Luxury Living in Vaughan: A Masterpiece of Elegance and Comfort. Experience the pinnacle of opulence at Yonge and Clark's premier address. Step into a world of luxury within this stunning 2-storey penthouse, where imported Italian granite and marble adorn every corner, complemented by Fendi curtains and Swarovski embellished faucets and fixtures. This lavish residence features three expansive bedrooms, a private sauna, and a kitchen imported from Italy, ensuring unparalleled comfort and style. Nestled amidst bustling shops, convenience is at your doorstep, while indulgence awaits within the building's top-notch amenities, including a media/party room, gym, indoor pool with sauna, tennis court, and squash court. Elevate your urban lifestyle in this prestigious condo, where every detail is meticulously crafted for refined living. |
| Price | $2,299,000 |
| Taxes: | $8375.87 |
| Occupancy: | Owner |
| Address: | 1 Clark Stre West , Vaughan, L4J 7Y6, York |
| Postal Code: | L4J 7Y6 |
| Province/State: | York |
| Directions/Cross Streets: | Yonge/Clark |
| Level/Floor | Room | Length(ft) | Width(ft) | Descriptions | |
| Room 1 | Main | Family Ro | 10.99 | 10 | Crown Moulding, Granite Floor, Cathedral Ceiling(s) |
| Room 2 | Main | Living Ro | 26.31 | 11.05 | Granite Floor |
| Room 3 | Main | Dining Ro | 26.99 | 20.01 | Granite Floor |
| Room 4 | Main | Kitchen | 26.99 | 20.01 | Granite Floor, B/I Appliances |
| Room 5 | Main | Office | 18.01 | 12.99 | Granite Floor |
| Room 6 | Second | Primary B | 23.85 | 15.58 | 7 Pc Ensuite, Sauna, W/O To Balcony |
| Room 7 | Second | Bedroom 2 | 17.97 | 10.66 | Hardwood Floor, W/O To Balcony |
| Room 8 | Second | Bedroom 3 | 17.61 | 9.68 | Hardwood Floor, W/O To Balcony |
| Washroom Type | No. of Pieces | Level |
| Washroom Type 1 | 2 | Main |
| Washroom Type 2 | 3 | Second |
| Washroom Type 3 | 7 | Second |
| Washroom Type 4 | 0 | |
| Washroom Type 5 | 0 |
| Total Area: | 0.00 |
| Sprinklers: | Alar |
| Washrooms: | 3 |
| Heat Type: | Forced Air |
| Central Air Conditioning: | Central Air |
$
%
Years
This calculator is for demonstration purposes only. Always consult a professional
financial advisor before making personal financial decisions.
| Although the information displayed is believed to be accurate, no warranties or representations are made of any kind. |
| EXP REALTY |
|
|

Aneta Andrews
Broker
Dir:
416-576-5339
Bus:
905-278-3500
Fax:
1-888-407-8605
| Book Showing | Email a Friend |
Jump To:
At a Glance:
| Type: | Com - Condo Apartment |
| Area: | York |
| Municipality: | Vaughan |
| Neighbourhood: | Crestwood-Springfarm-Yorkhill |
| Style: | 2-Storey |
| Tax: | $8,375.87 |
| Maintenance Fee: | $1,647.66 |
| Beds: | 3 |
| Baths: | 3 |
| Fireplace: | N |
Locatin Map:
Payment Calculator:

