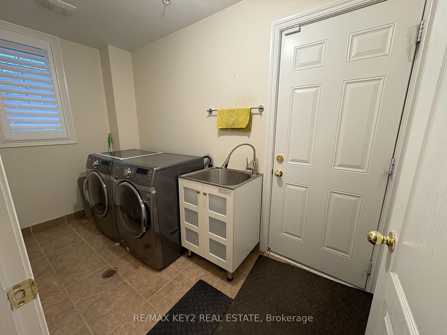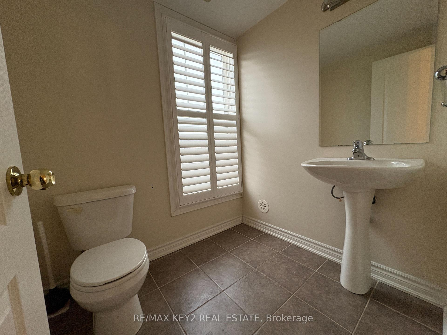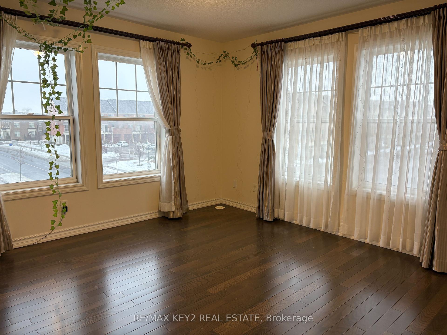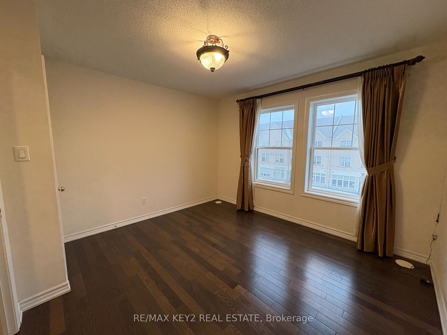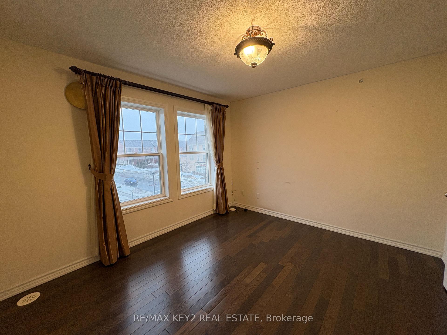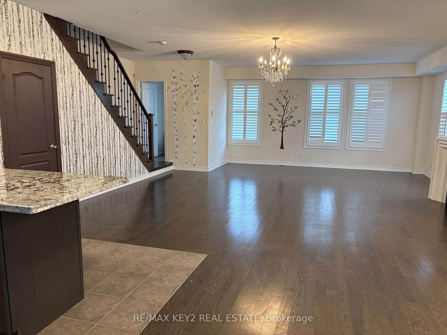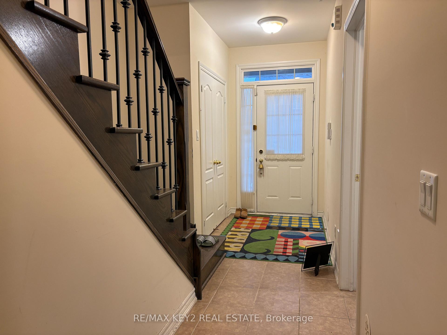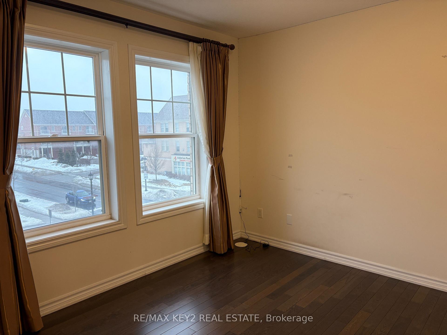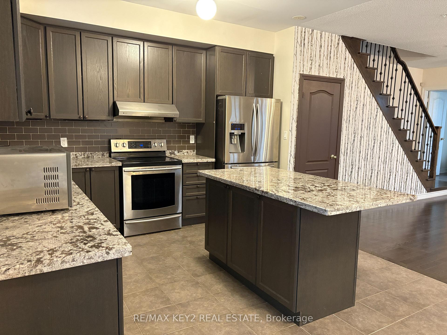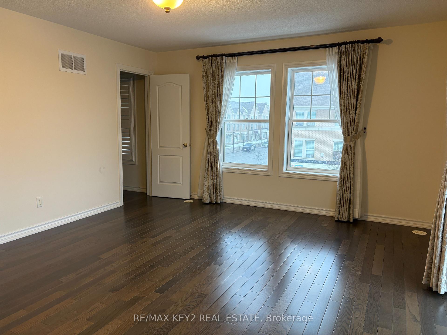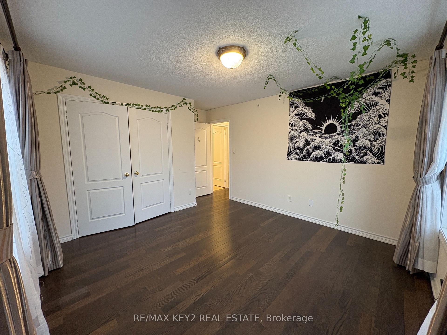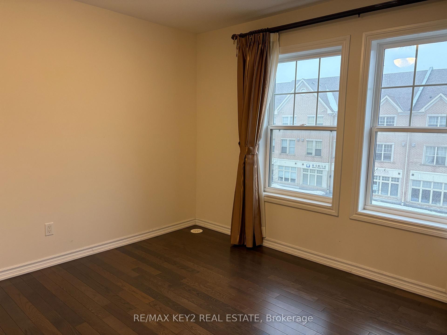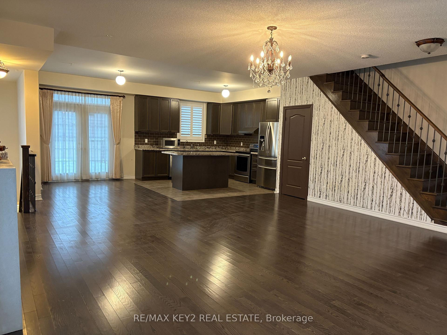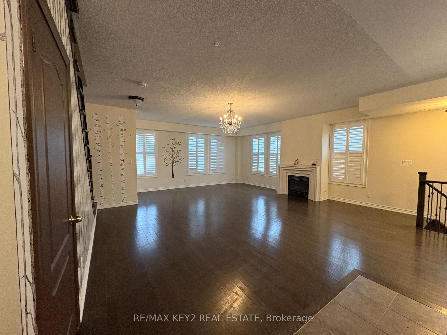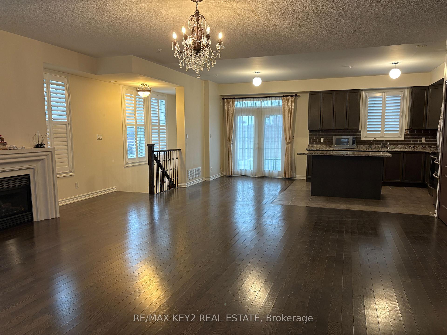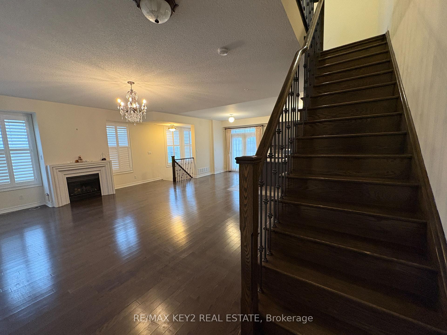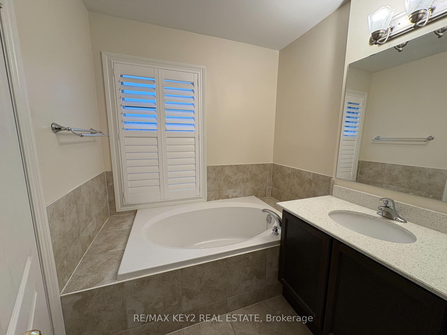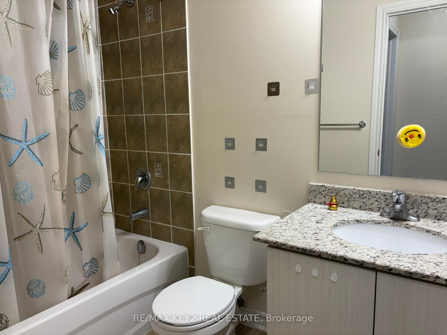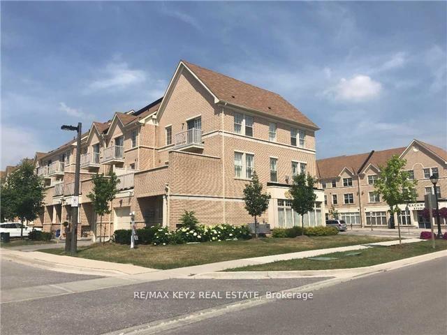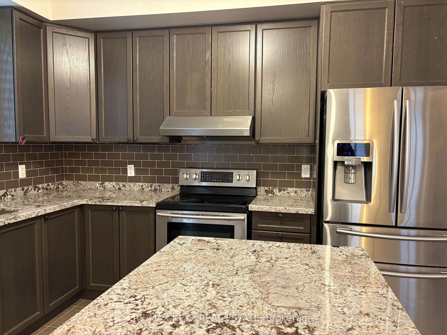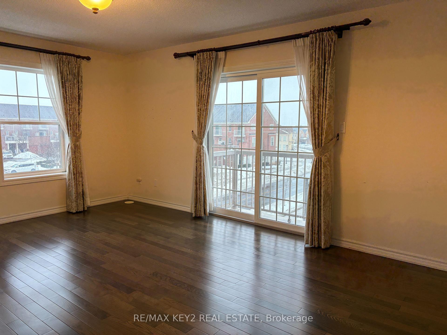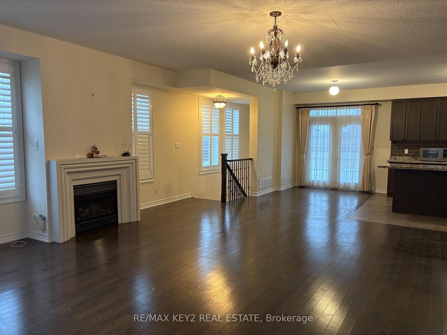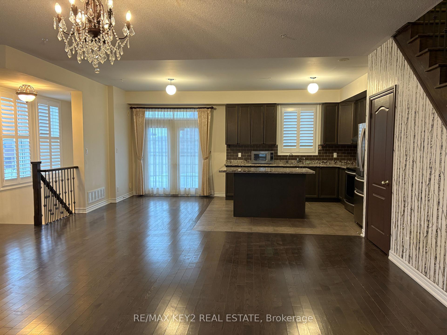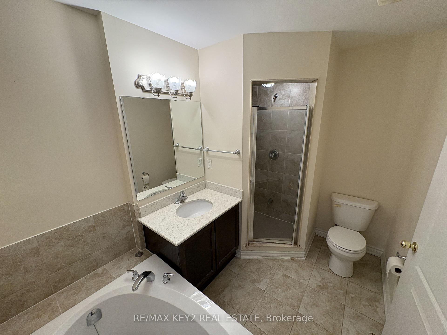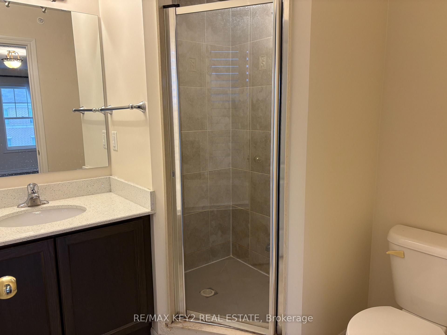$3,300
Available - For Rent
Listing ID: N12086681
33 Cathedral High Stre , Markham, L6C 0P3, York
| Discover refined living in this executive townhome nestled in the highly sought-after Cathedraltown community. Spanning approximately 2,100 sq. ft., this well-maintained home features 9' ceilings on the main floor, elegant hardwood flooring throughout, and California shutters that add a touch of sophistication. The open-concept kitchen seamlessly flows into the living and dining areas, creating an inviting space for both daily living and entertaining. Step out onto the large terrace, perfect for morning coffee or evening relaxation. Located just minutes from top-ranking schools, parks, and an array of shopping options, including Costco, Home Depot, and T&T Supermarket. Enjoy the convenience of easy access to highways and essential amenities in this prime location. |
| Price | $3,300 |
| Taxes: | $0.00 |
| Occupancy: | Vacant |
| Address: | 33 Cathedral High Stre , Markham, L6C 0P3, York |
| Directions/Cross Streets: | Woodbine Bypass/Major Mackenzie |
| Rooms: | 6 |
| Bedrooms: | 3 |
| Bedrooms +: | 0 |
| Family Room: | T |
| Basement: | None |
| Furnished: | Unfu |
| Level/Floor | Room | Length(ft) | Width(ft) | Descriptions | |
| Room 1 | Second | Great Roo | 68.22 | 72.49 | Hardwood Floor, Gas Fireplace |
| Room 2 | Second | Kitchen | 36.08 | 39.03 | Granite Counters, Open Concept, Centre Island |
| Room 3 | Second | Breakfast | 30.18 | 39.03 | Breakfast Bar, W/O To Balcony, Open Concept |
| Room 4 | Second | Primary B | 52.81 | 44.94 | W/O To Balcony, 4 Pc Ensuite, Walk-In Closet(s) |
| Room 5 | Third | Bedroom 2 | 52.81 | 44.94 | W/O To Balcony, 4 Pc Ensuite, Walk-In Closet(s) |
| Room 6 | Third | Bedroom 3 | 39.03 | 35.75 | Hardwood Floor, Closet, Window |
| Washroom Type | No. of Pieces | Level |
| Washroom Type 1 | 4 | Third |
| Washroom Type 2 | 3 | Third |
| Washroom Type 3 | 2 | Second |
| Washroom Type 4 | 0 | |
| Washroom Type 5 | 0 |
| Total Area: | 0.00 |
| Property Type: | Att/Row/Townhouse |
| Style: | 3-Storey |
| Exterior: | Brick, Concrete |
| Garage Type: | Attached |
| (Parking/)Drive: | Available |
| Drive Parking Spaces: | 1 |
| Park #1 | |
| Parking Type: | Available |
| Park #2 | |
| Parking Type: | Available |
| Pool: | None |
| Laundry Access: | Ensuite |
| Approximatly Square Footage: | 2000-2500 |
| Property Features: | Golf, Park |
| CAC Included: | N |
| Water Included: | N |
| Cabel TV Included: | N |
| Common Elements Included: | N |
| Heat Included: | N |
| Parking Included: | Y |
| Condo Tax Included: | N |
| Building Insurance Included: | N |
| Fireplace/Stove: | Y |
| Heat Type: | Forced Air |
| Central Air Conditioning: | Central Air |
| Central Vac: | N |
| Laundry Level: | Syste |
| Ensuite Laundry: | F |
| Sewers: | Sewer |
| Although the information displayed is believed to be accurate, no warranties or representations are made of any kind. |
| RE/MAX KEY2 REAL ESTATE |
|
|

Aneta Andrews
Broker
Dir:
416-576-5339
Bus:
905-278-3500
Fax:
1-888-407-8605
| Book Showing | Email a Friend |
Jump To:
At a Glance:
| Type: | Freehold - Att/Row/Townhouse |
| Area: | York |
| Municipality: | Markham |
| Neighbourhood: | Cathedraltown |
| Style: | 3-Storey |
| Beds: | 3 |
| Baths: | 3 |
| Fireplace: | Y |
| Pool: | None |
Locatin Map:

