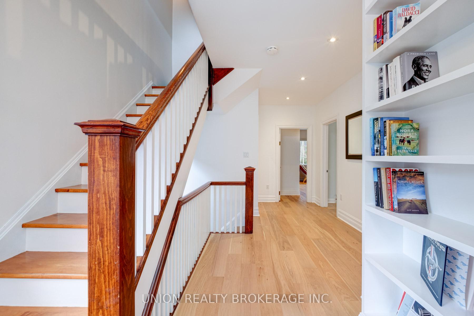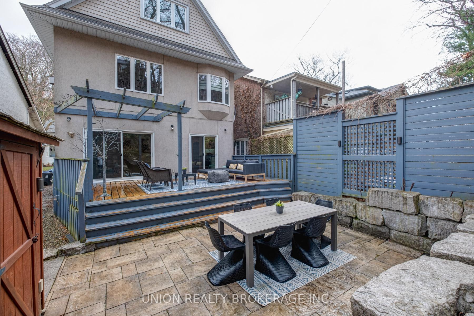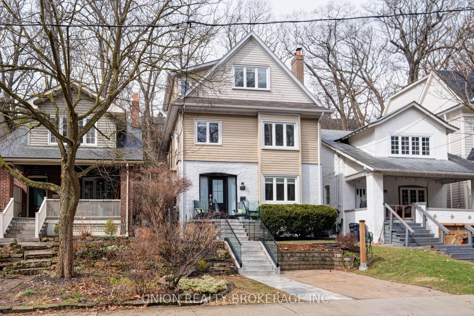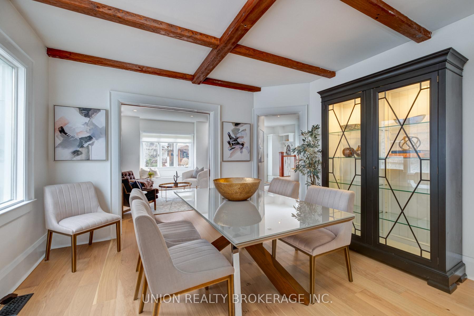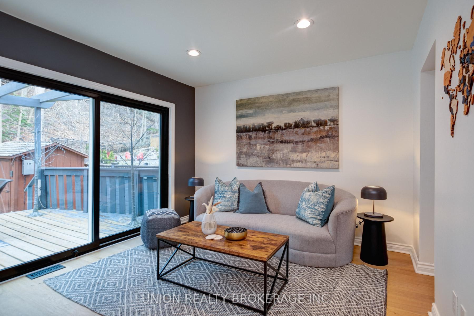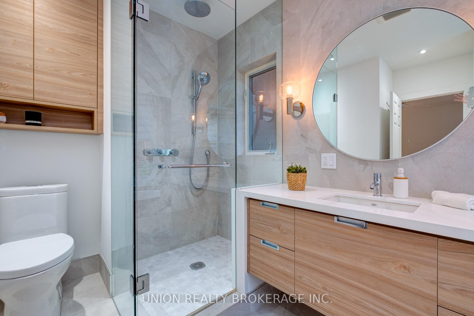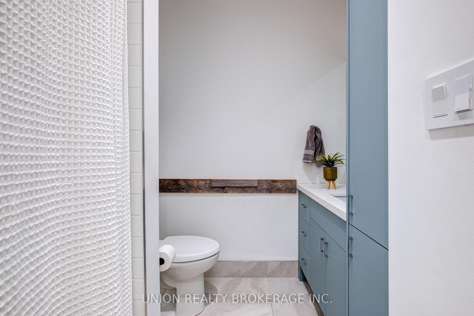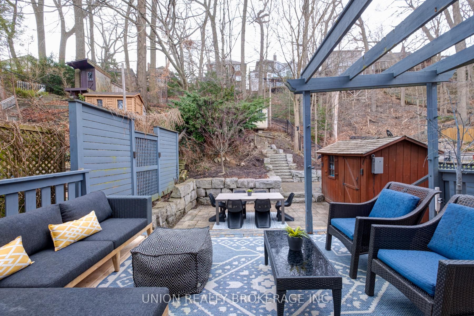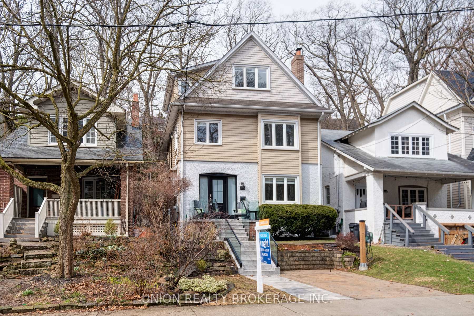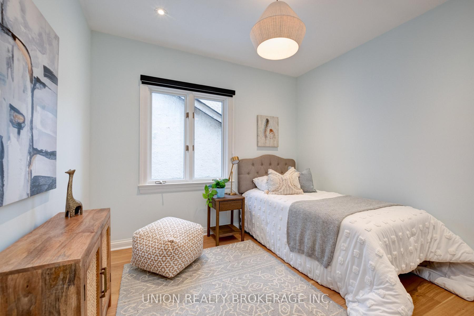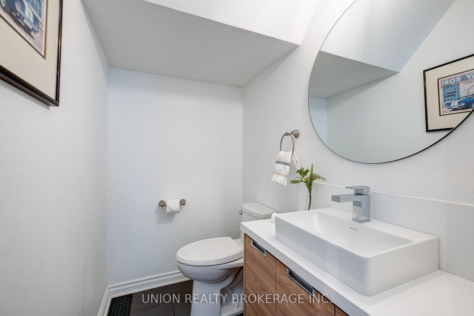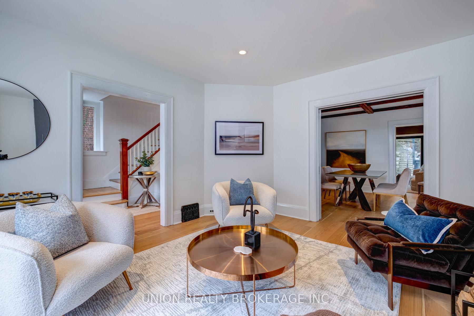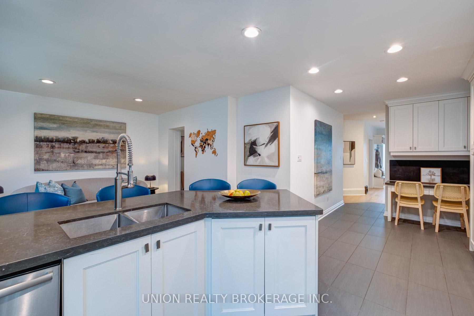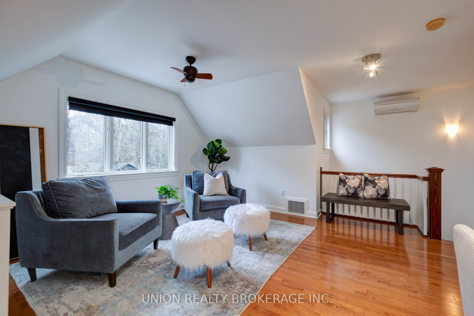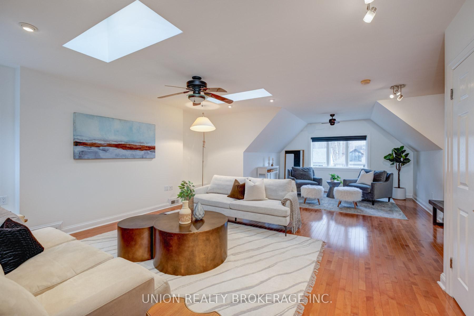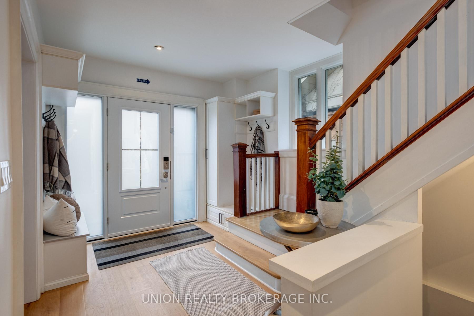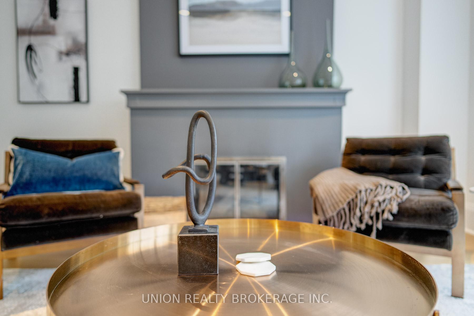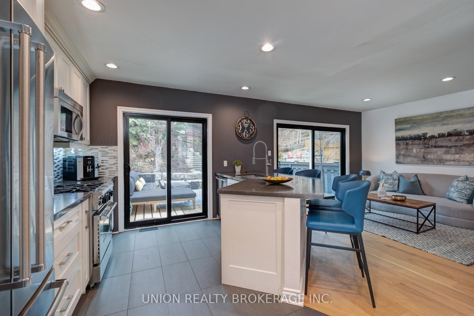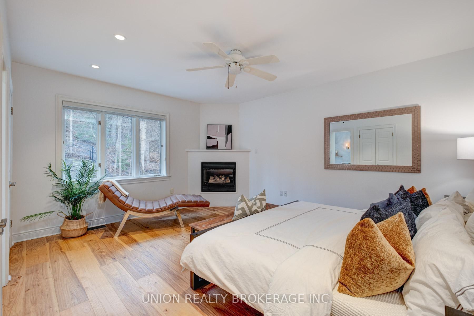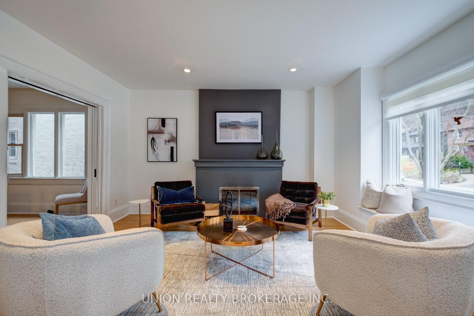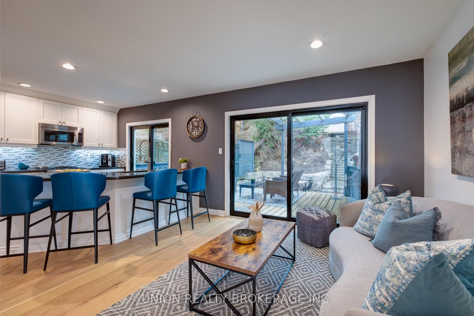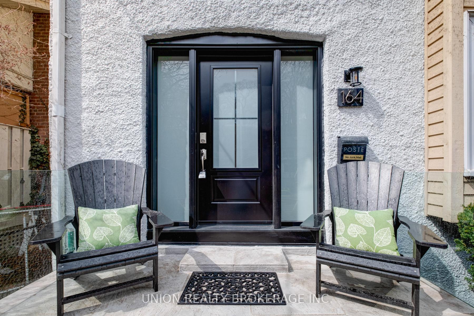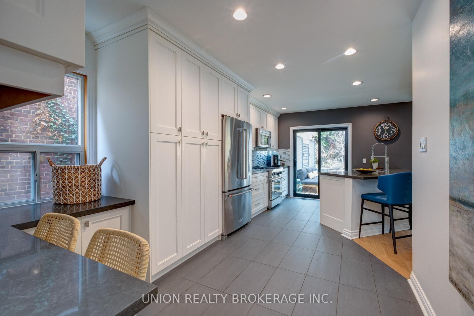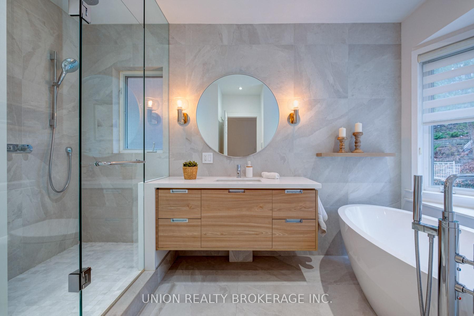$2,799,900
Available - For Sale
Listing ID: E12086487
164 Neville Park Boul , Toronto, M4E 3P8, Toronto
| Nestled on a quiet cul-de-sac in Prime Beach, offering privacy and tranquility of a serene ravine setting. This renovated full 3 storey home is grandiose! Featuring a spacious foyer with custom storage, was a 5 bedroom. Currently 4 bedrooms - easily converted back with a massive 3rd floor, 4 renovated bathrooms, beautiful hardwood floors and pot lights. Wood-burning fireplace and bench seating in living room. Custom sliding doors to large back deck with ravine views. The family-size Chef's kitchen includes a large island with double sink, gas stove, and b/i desk, boasting tons of natural light. The formal dining room with beamed ceiling is also sunlit. Spacious primary suite with a gas fireplace, feature wall and spa-like 4 pc. ensuite with soaker tub, heated floors and bay window. Many more upgrades including epoxy flooring in basement, 240V Level 2 car charger, parking and easy street parking on the cut de sac. Just steps from Queen, the Boardwalk, TTC and top-rated schools including Balmy Beach, this location offers ultimate convenience. |
| Price | $2,799,900 |
| Taxes: | $9384.59 |
| Occupancy: | Owner |
| Address: | 164 Neville Park Boul , Toronto, M4E 3P8, Toronto |
| Directions/Cross Streets: | North Of Queen |
| Rooms: | 9 |
| Rooms +: | 2 |
| Bedrooms: | 4 |
| Bedrooms +: | 0 |
| Family Room: | T |
| Basement: | Partially Fi |
| Level/Floor | Room | Length(ft) | Width(ft) | Descriptions | |
| Room 1 | Main | Living Ro | 14.89 | 13.32 | Hardwood Floor, Fireplace, Large Window |
| Room 2 | Main | Dining Ro | 12.66 | 11.78 | Hardwood Floor, Large Window, Beamed Ceilings |
| Room 3 | Main | Family Ro | 11.45 | 10.86 | Hardwood Floor, W/O To Deck, Combined w/Kitchen |
| Room 4 | Main | Kitchen | 11.68 | 10.92 | Renovated, B/I Desk, Breakfast Bar |
| Room 5 | Second | Primary B | 16.47 | 12.92 | Hardwood Floor, 4 Pc Ensuite, Overlooks Ravine |
| Room 6 | Second | Bedroom 2 | 11.91 | 10.17 | Hardwood Floor, Closet, Window |
| Room 7 | Second | Bedroom 3 | 14.76 | 12.43 | Hardwood Floor, Double Closet, Overlooks Frontyard |
| Room 8 | Third | Family Ro | 26.76 | 19.29 | Hardwood Floor, Skylight, Large Window |
| Room 9 | Third | Bedroom 4 | 14.01 | 11.74 | Hardwood Floor, West View, Overlooks Ravine |
| Room 10 | Basement | Laundry | 26.17 | 11.12 | Window |
| Room 11 | Basement | Other | 26.17 | 11.09 | Window |
| Washroom Type | No. of Pieces | Level |
| Washroom Type 1 | 2 | Main |
| Washroom Type 2 | 4 | Second |
| Washroom Type 3 | 3 | Second |
| Washroom Type 4 | 2 | Third |
| Washroom Type 5 | 0 | |
| Washroom Type 6 | 2 | Main |
| Washroom Type 7 | 4 | Second |
| Washroom Type 8 | 3 | Second |
| Washroom Type 9 | 2 | Third |
| Washroom Type 10 | 0 |
| Total Area: | 0.00 |
| Property Type: | Detached |
| Style: | 3-Storey |
| Exterior: | Stucco (Plaster), Wood |
| Garage Type: | None |
| (Parking/)Drive: | Front Yard |
| Drive Parking Spaces: | 1 |
| Park #1 | |
| Parking Type: | Front Yard |
| Park #2 | |
| Parking Type: | Front Yard |
| Pool: | None |
| Other Structures: | Garden Shed |
| Approximatly Square Footage: | 2500-3000 |
| Property Features: | Cul de Sac/D, Ravine |
| CAC Included: | N |
| Water Included: | N |
| Cabel TV Included: | N |
| Common Elements Included: | N |
| Heat Included: | N |
| Parking Included: | N |
| Condo Tax Included: | N |
| Building Insurance Included: | N |
| Fireplace/Stove: | Y |
| Heat Type: | Forced Air |
| Central Air Conditioning: | Central Air |
| Central Vac: | N |
| Laundry Level: | Syste |
| Ensuite Laundry: | F |
| Sewers: | Sewer |
$
%
Years
This calculator is for demonstration purposes only. Always consult a professional
financial advisor before making personal financial decisions.
| Although the information displayed is believed to be accurate, no warranties or representations are made of any kind. |
| UNION REALTY BROKERAGE INC. |
|
|

Aneta Andrews
Broker
Dir:
416-576-5339
Bus:
905-278-3500
Fax:
1-888-407-8605
| Virtual Tour | Book Showing | Email a Friend |
Jump To:
At a Glance:
| Type: | Freehold - Detached |
| Area: | Toronto |
| Municipality: | Toronto E02 |
| Neighbourhood: | The Beaches |
| Style: | 3-Storey |
| Tax: | $9,384.59 |
| Beds: | 4 |
| Baths: | 4 |
| Fireplace: | Y |
| Pool: | None |
Locatin Map:
Payment Calculator:

