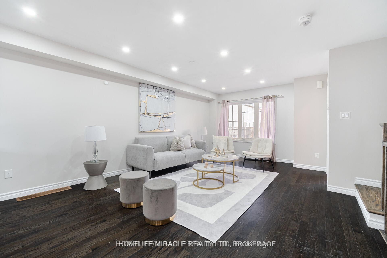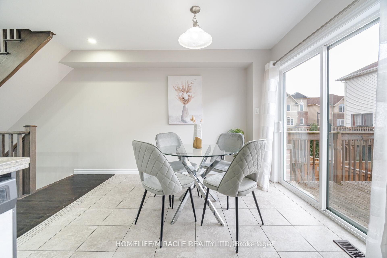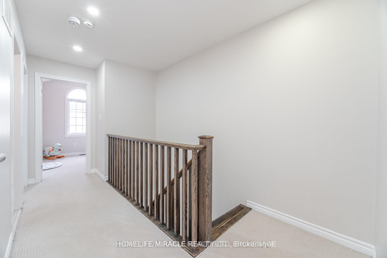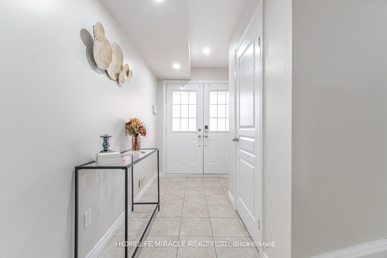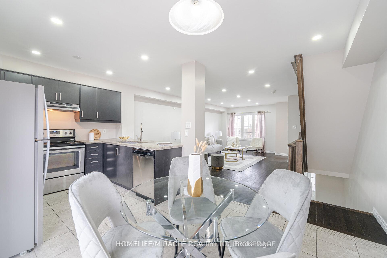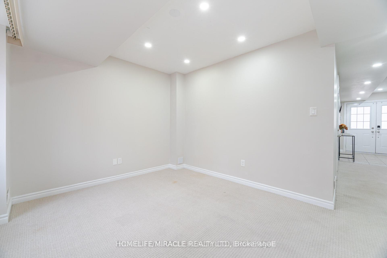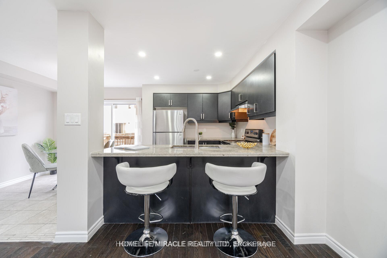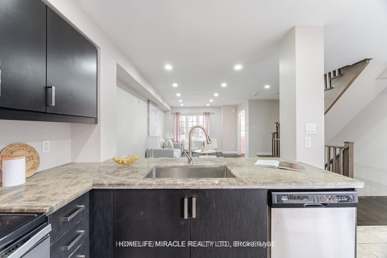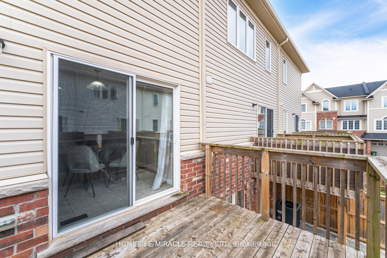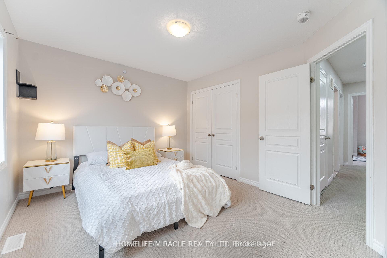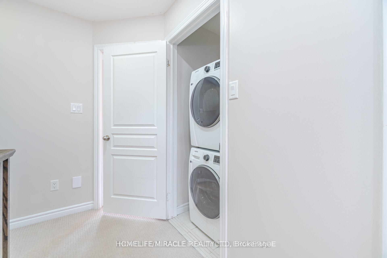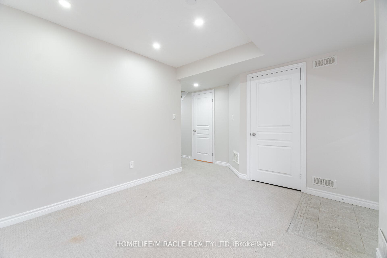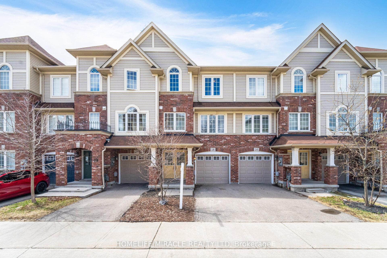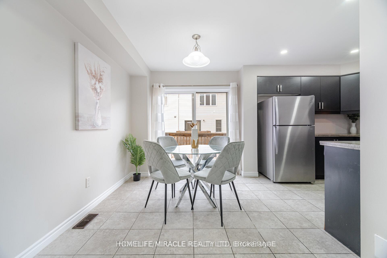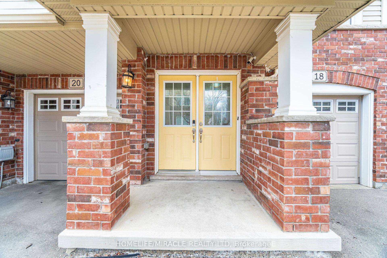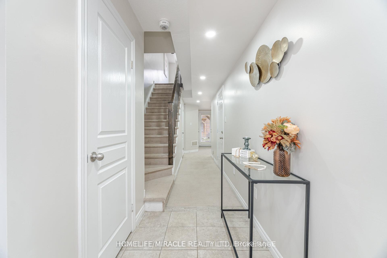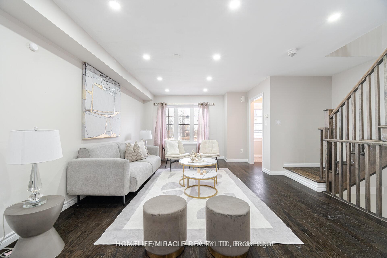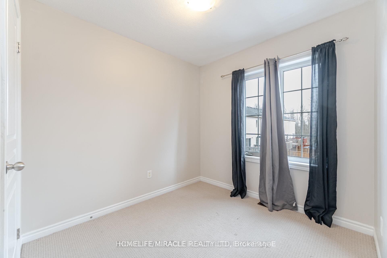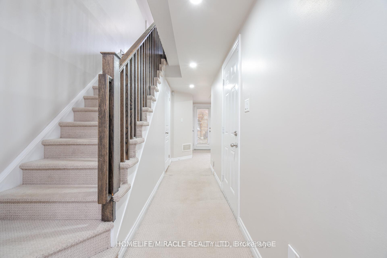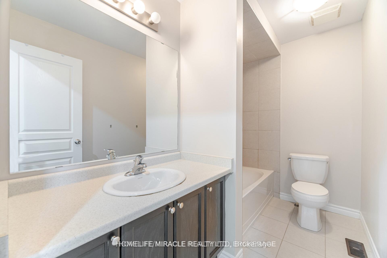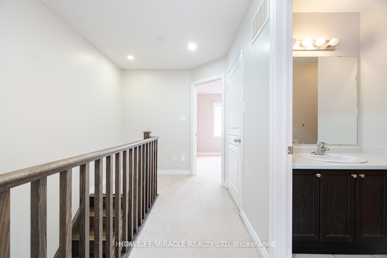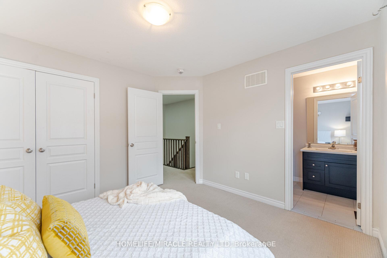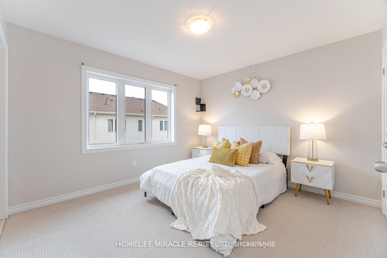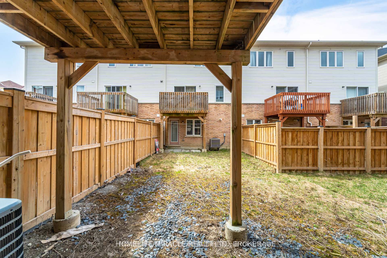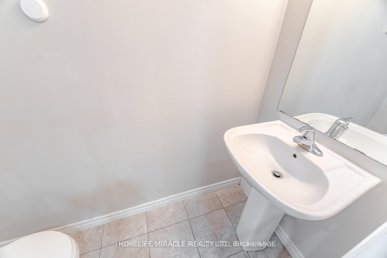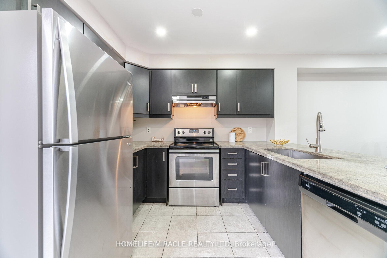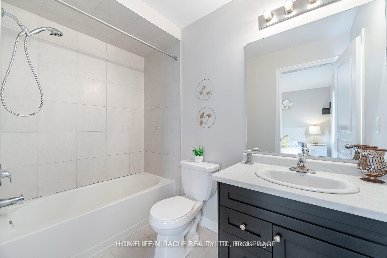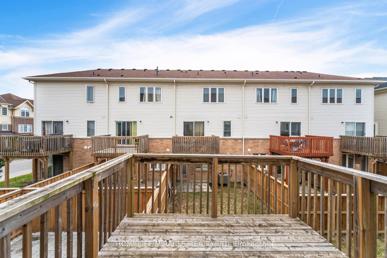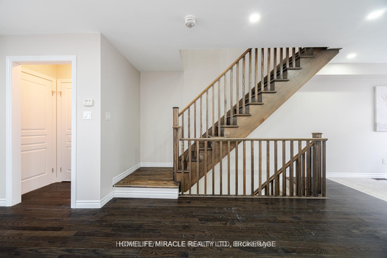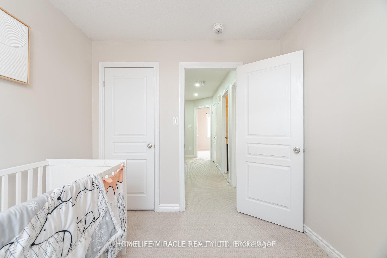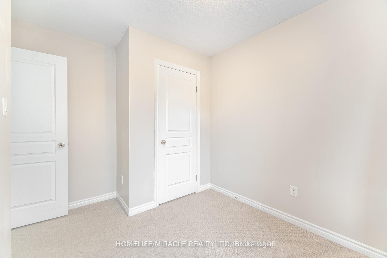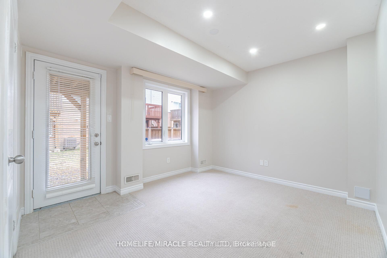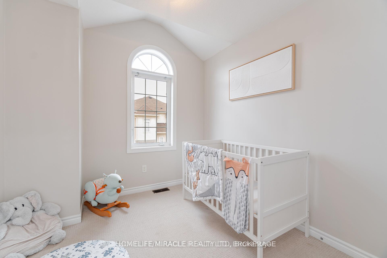$699,000
Available - For Sale
Listing ID: X12086698
18 Kenridge Terr , Hamilton, L8J 0G4, Hamilton
| Move-in ready Freehold Executive Townhouse! This stunning house in Stoney Creek, Hamilton is designed for modern living. Enjoy washrooms on every level, Open concept Living-Dining area, a convenient top-floor laundry. The chef's kitchen features stainless steel appliances and an undermount sink. Relax on your private 2nd floor deck, ideal for morning coffee or evening unwind. Ground Floor Family Room/Rec Room Or 4th Brm, ideal for guests or a home office with a walk-out to the backyard-perfect for summer entertaining!. Close to all amenities, schools, parks, Commercial Plaza and quick access to major highways. Don't miss out on this rare opportunity! |
| Price | $699,000 |
| Taxes: | $3942.93 |
| Occupancy: | Vacant |
| Address: | 18 Kenridge Terr , Hamilton, L8J 0G4, Hamilton |
| Directions/Cross Streets: | Mud St W/Upper Centennial Pkwy |
| Rooms: | 7 |
| Bedrooms: | 3 |
| Bedrooms +: | 1 |
| Family Room: | F |
| Basement: | None |
| Level/Floor | Room | Length(ft) | Width(ft) | Descriptions | |
| Room 1 | Ground | Foyer | 8.82 | 6.89 | W/O To Porch, Double Doors |
| Room 2 | Ground | Recreatio | 10.66 | 13.81 | W/O To Yard, Broadloom |
| Room 3 | Ground | Powder Ro | 6.36 | 2.79 | 2 Pc Bath, Porcelain Floor |
| Room 4 | Second | Kitchen | 10.46 | 9.81 | Granite Counters, Stainless Steel Appl |
| Room 5 | Second | Dining Ro | 9.81 | 6.63 | W/O To Deck, Open Concept |
| Room 6 | Second | Living Ro | 20.66 | 13.58 | 2 Pc Bath, Open Concept |
| Room 7 | Second | Powder Ro | 6.49 | 3.71 | Large Window, Porcelain Sink |
| Room 8 | Third | Laundry | 3.28 | 2.98 | Closet, Tile Floor |
| Room 9 | Third | Primary B | 11.78 | 10.99 | Large Window, Closet, Walk-In Bath |
| Room 10 | Third | Bedroom 2 | 8.99 | 8.04 | Closet, Window |
| Room 11 | Third | Bedroom 3 | 8.66 | 9.15 | Closet, Window |
| Room 12 | Third | Bathroom | 4.92 | 8.46 | 3 Pc Bath, Window |
| Washroom Type | No. of Pieces | Level |
| Washroom Type 1 | 2 | Ground |
| Washroom Type 2 | 2 | Second |
| Washroom Type 3 | 3 | Third |
| Washroom Type 4 | 0 | |
| Washroom Type 5 | 0 |
| Total Area: | 0.00 |
| Approximatly Age: | 6-15 |
| Property Type: | Att/Row/Townhouse |
| Style: | 3-Storey |
| Exterior: | Brick, Vinyl Siding |
| Garage Type: | Attached |
| (Parking/)Drive: | Private |
| Drive Parking Spaces: | 1 |
| Park #1 | |
| Parking Type: | Private |
| Park #2 | |
| Parking Type: | Private |
| Pool: | None |
| Approximatly Age: | 6-15 |
| Approximatly Square Footage: | 1500-2000 |
| Property Features: | Greenbelt/Co, Lake/Pond |
| CAC Included: | N |
| Water Included: | N |
| Cabel TV Included: | N |
| Common Elements Included: | N |
| Heat Included: | N |
| Parking Included: | N |
| Condo Tax Included: | N |
| Building Insurance Included: | N |
| Fireplace/Stove: | N |
| Heat Type: | Forced Air |
| Central Air Conditioning: | Central Air |
| Central Vac: | N |
| Laundry Level: | Syste |
| Ensuite Laundry: | F |
| Sewers: | Sewer |
$
%
Years
This calculator is for demonstration purposes only. Always consult a professional
financial advisor before making personal financial decisions.
| Although the information displayed is believed to be accurate, no warranties or representations are made of any kind. |
| HOMELIFE/MIRACLE REALTY LTD |
|
|

Aneta Andrews
Broker
Dir:
416-576-5339
Bus:
905-278-3500
Fax:
1-888-407-8605
| Virtual Tour | Book Showing | Email a Friend |
Jump To:
At a Glance:
| Type: | Freehold - Att/Row/Townhouse |
| Area: | Hamilton |
| Municipality: | Hamilton |
| Neighbourhood: | Stoney Creek |
| Style: | 3-Storey |
| Approximate Age: | 6-15 |
| Tax: | $3,942.93 |
| Beds: | 3+1 |
| Baths: | 4 |
| Fireplace: | N |
| Pool: | None |
Locatin Map:
Payment Calculator:

