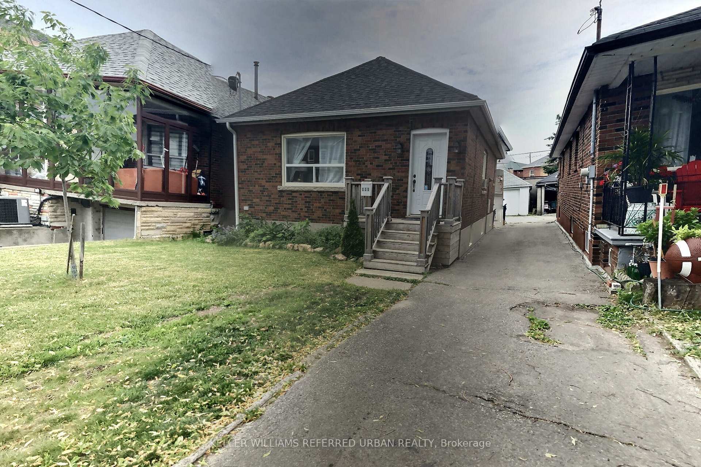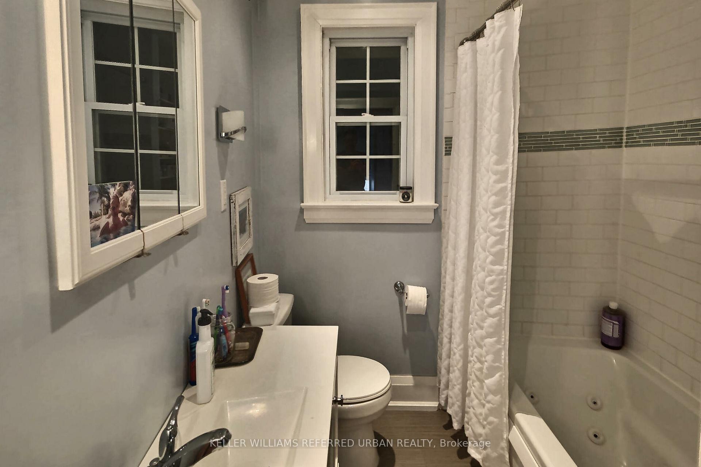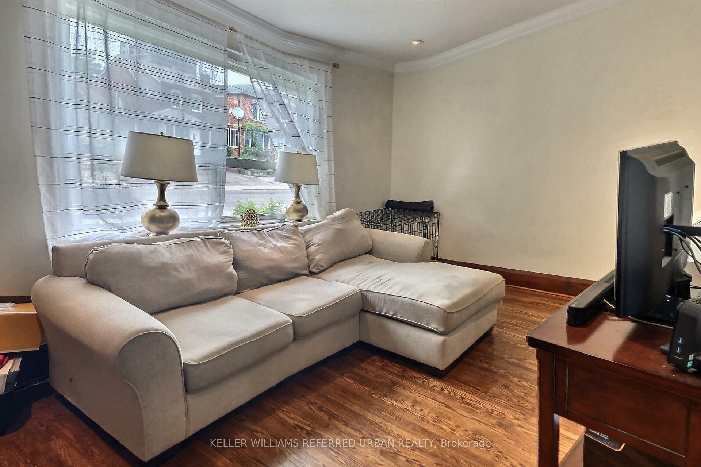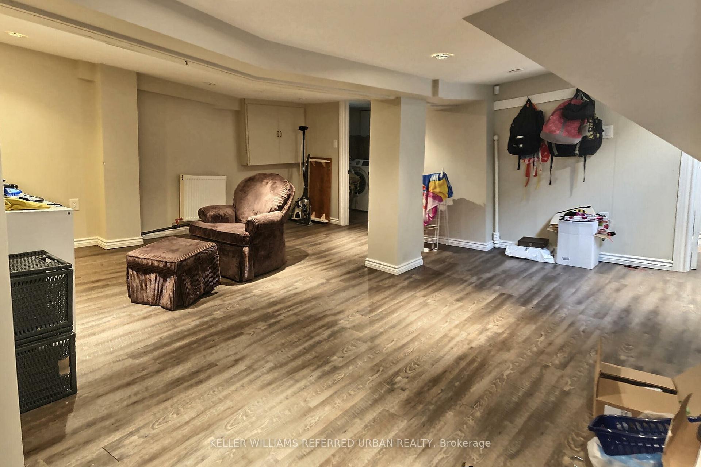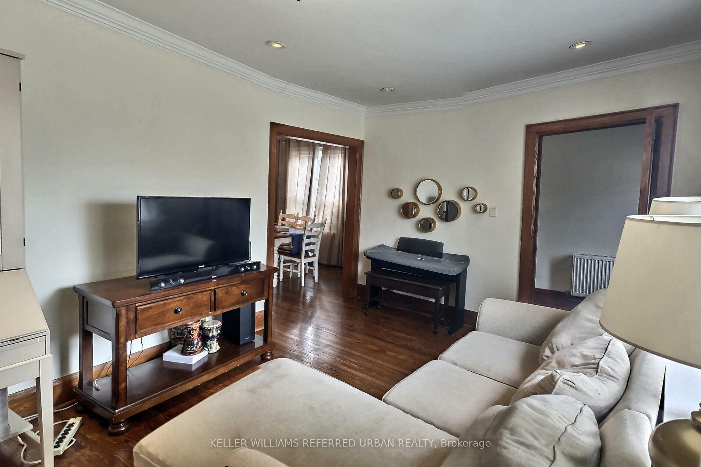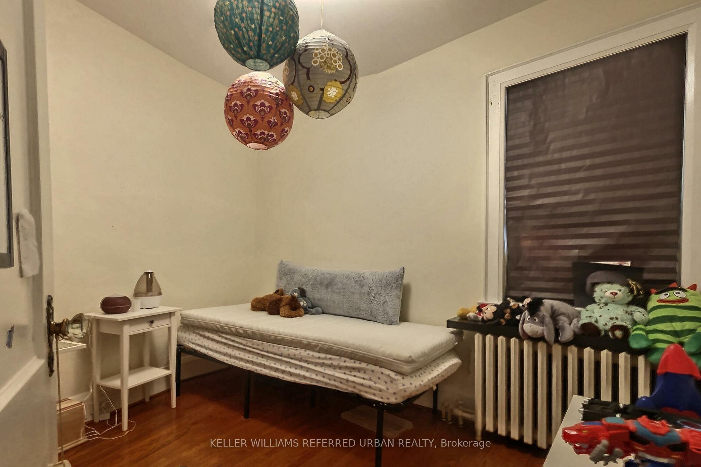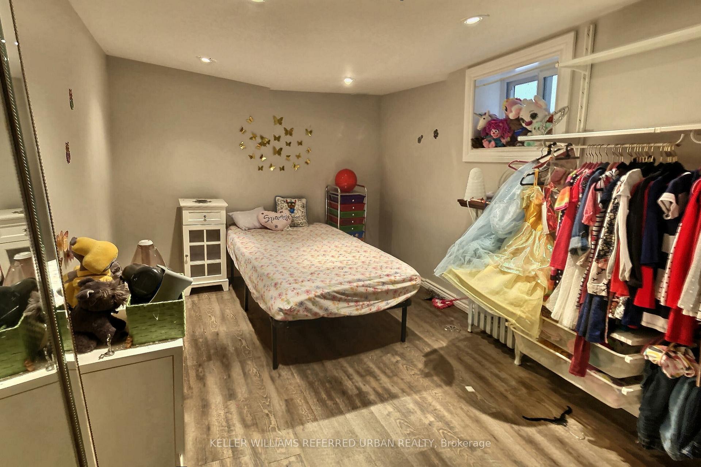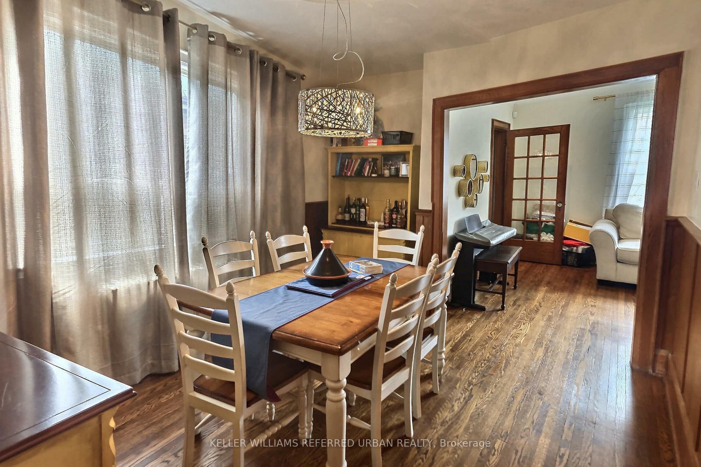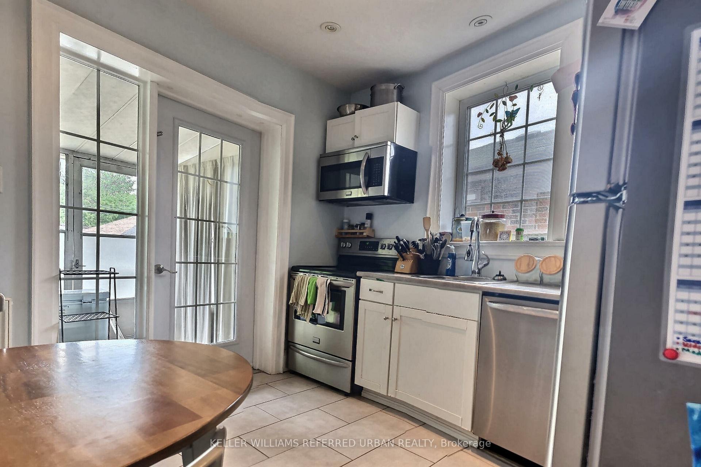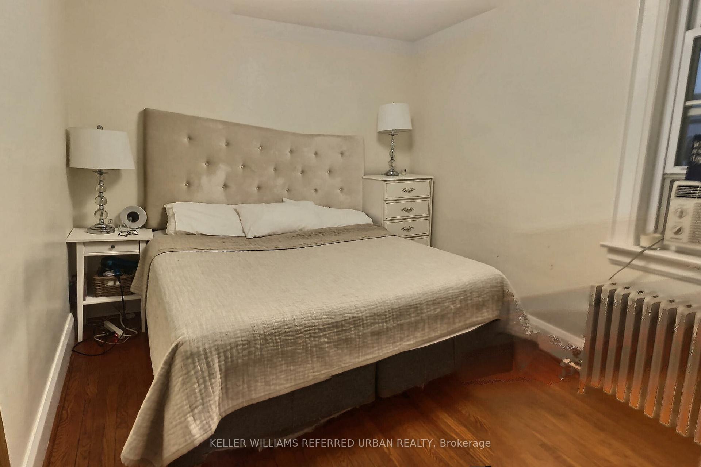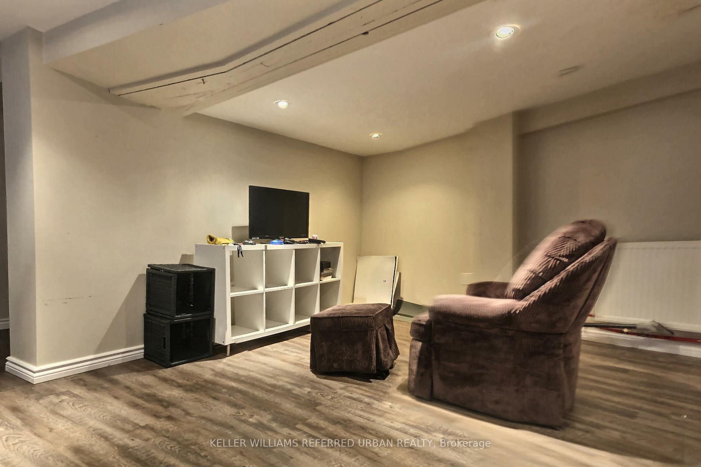$3,495
Available - For Rent
Listing ID: C12086708
111 Clovelly Aven , Toronto, M6E 2E7, Toronto
| Client RemarksLovely 2 + 2 Bedroom, 2 Bath Spacious Bungalow. Finished Bsmnt With Side Entrance. Renovated Kitchens And Baths, Hardwood Throughout Main, Laminate In Bsmnt. Stainless Steel Appliances, Upgraded Laundry, Walking Distance To Shops, Schools, Parks, And New Eglinton W Subway. Mutual Drive With Detached Garage And 1 Parking Spot. |
| Price | $3,495 |
| Taxes: | $0.00 |
| Occupancy: | Tenant |
| Address: | 111 Clovelly Aven , Toronto, M6E 2E7, Toronto |
| Directions/Cross Streets: | Oakwood and Eglinton |
| Rooms: | 5 |
| Rooms +: | 3 |
| Bedrooms: | 2 |
| Bedrooms +: | 2 |
| Family Room: | F |
| Basement: | Finished |
| Furnished: | Unfu |
| Level/Floor | Room | Length(ft) | Width(ft) | Descriptions | |
| Room 1 | Ground | Living Ro | 16.07 | 11.48 | Hardwood Floor, Picture Window, French Doors |
| Room 2 | Ground | Dining Ro | 11.81 | 10.5 | Hardwood Floor, Wainscoting |
| Room 3 | Ground | Kitchen | 10.17 | 9.84 | Stainless Steel Appl, W/O To Sunroom, Renovated |
| Room 4 | Ground | Primary B | 12.14 | 9.84 | Hardwood Floor |
| Room 5 | Ground | Bedroom 2 | 10.17 | 9.84 | Hardwood Floor |
| Room 6 | Lower | Recreatio | 20.24 | 17.12 | Laminate |
| Room 7 | Lower | Bedroom 3 | 11.71 | 10.82 | Laminate |
| Room 8 | Lower | Bedroom 4 | 16.3 | 8.53 |
| Washroom Type | No. of Pieces | Level |
| Washroom Type 1 | 4 | Ground |
| Washroom Type 2 | 3 | Basement |
| Washroom Type 3 | 0 | |
| Washroom Type 4 | 0 | |
| Washroom Type 5 | 0 |
| Total Area: | 0.00 |
| Property Type: | Detached |
| Style: | Bungalow |
| Exterior: | Brick |
| Garage Type: | Detached |
| (Parking/)Drive: | Mutual |
| Drive Parking Spaces: | 0 |
| Park #1 | |
| Parking Type: | Mutual |
| Park #2 | |
| Parking Type: | Mutual |
| Pool: | None |
| Laundry Access: | In-Suite Laun |
| CAC Included: | N |
| Water Included: | N |
| Cabel TV Included: | N |
| Common Elements Included: | N |
| Heat Included: | N |
| Parking Included: | Y |
| Condo Tax Included: | N |
| Building Insurance Included: | N |
| Fireplace/Stove: | N |
| Heat Type: | Radiant |
| Central Air Conditioning: | None |
| Central Vac: | N |
| Laundry Level: | Syste |
| Ensuite Laundry: | F |
| Sewers: | Sewer |
| Utilities-Cable: | N |
| Utilities-Hydro: | N |
| Although the information displayed is believed to be accurate, no warranties or representations are made of any kind. |
| KELLER WILLIAMS REFERRED URBAN REALTY |
|
|

Aneta Andrews
Broker
Dir:
416-576-5339
Bus:
905-278-3500
Fax:
1-888-407-8605
| Book Showing | Email a Friend |
Jump To:
At a Glance:
| Type: | Freehold - Detached |
| Area: | Toronto |
| Municipality: | Toronto C03 |
| Neighbourhood: | Oakwood Village |
| Style: | Bungalow |
| Beds: | 2+2 |
| Baths: | 2 |
| Fireplace: | N |
| Pool: | None |
Locatin Map:

