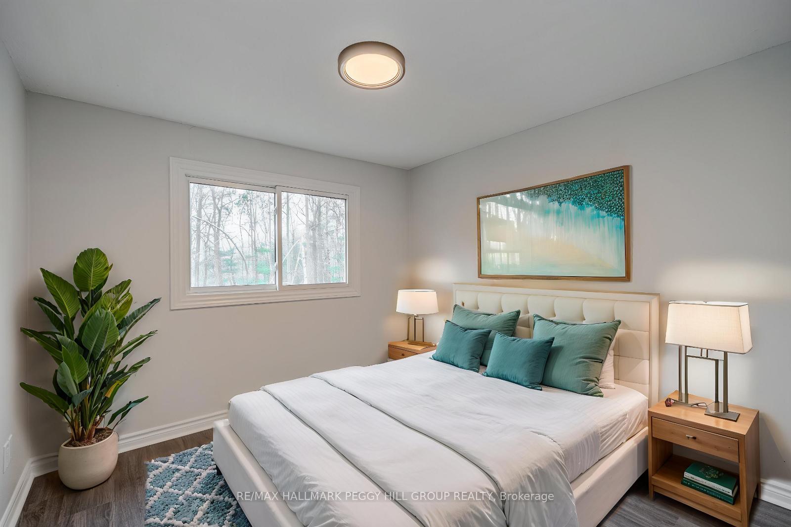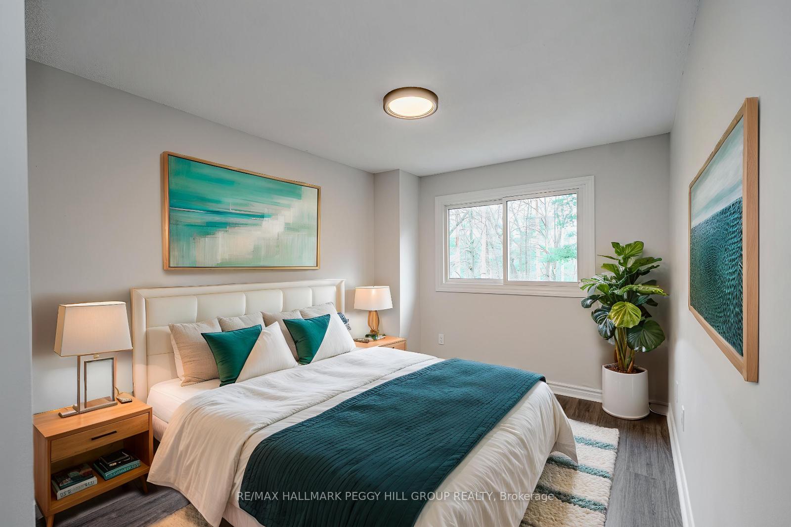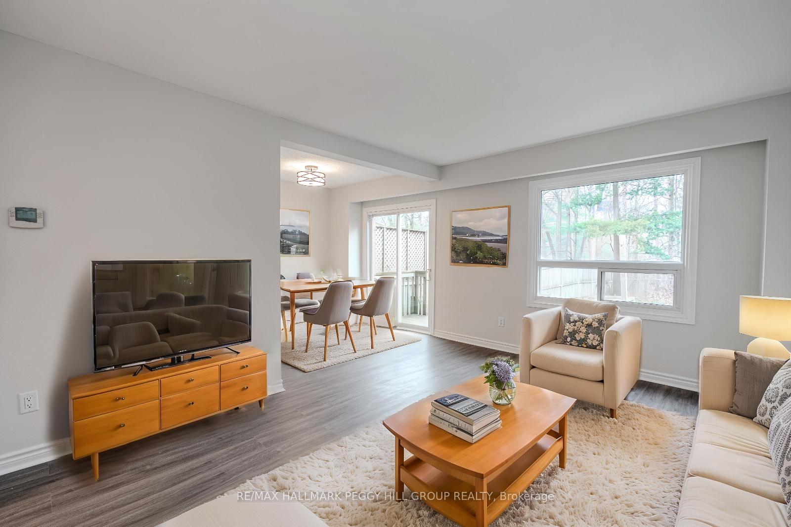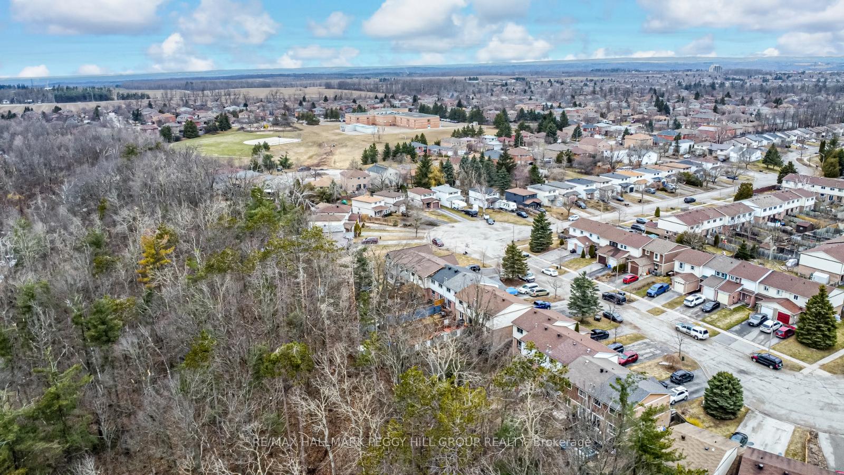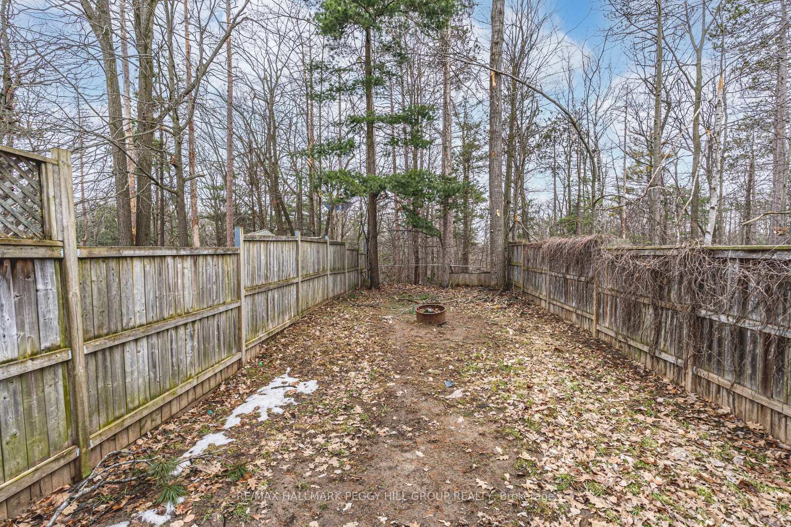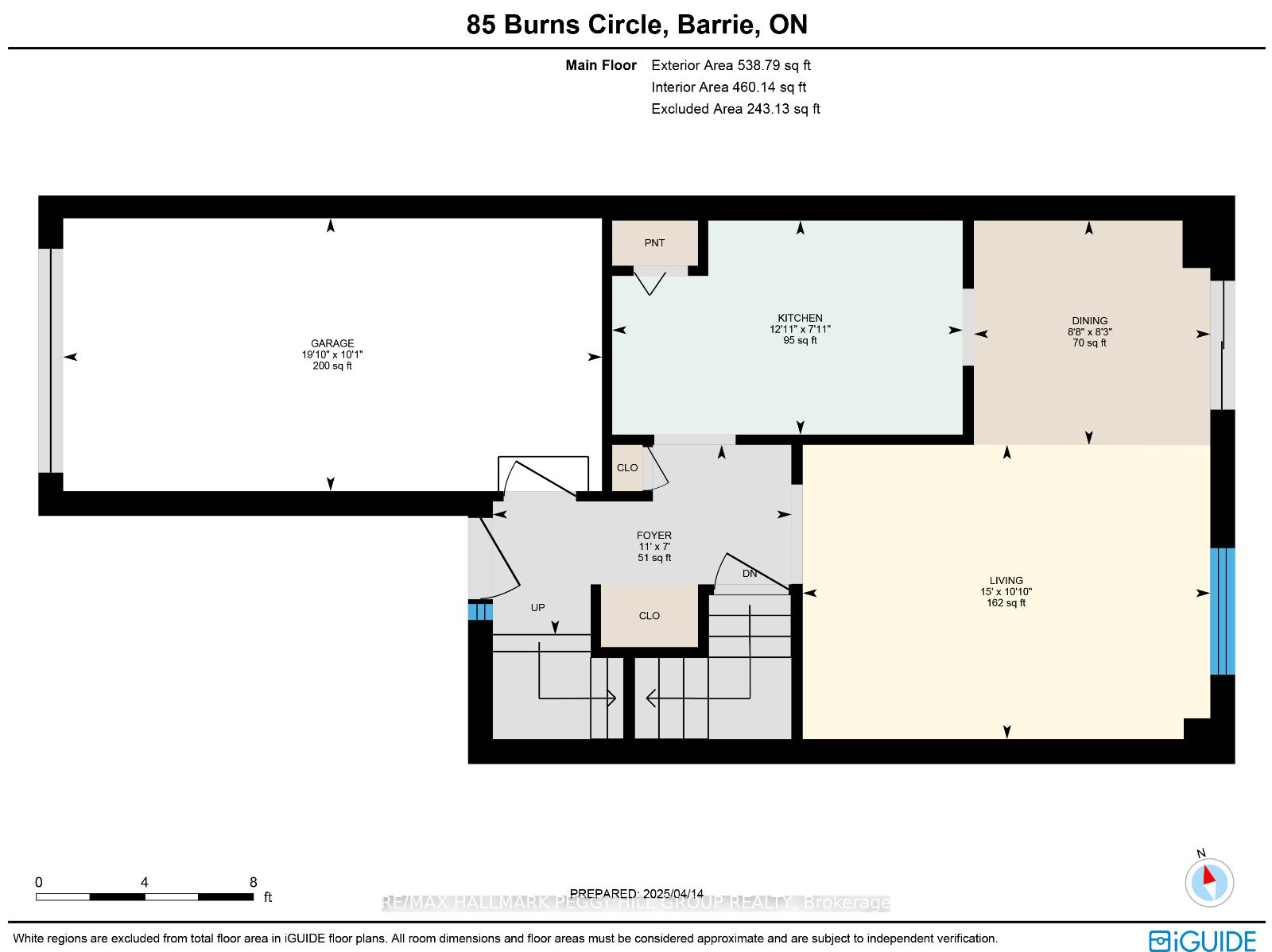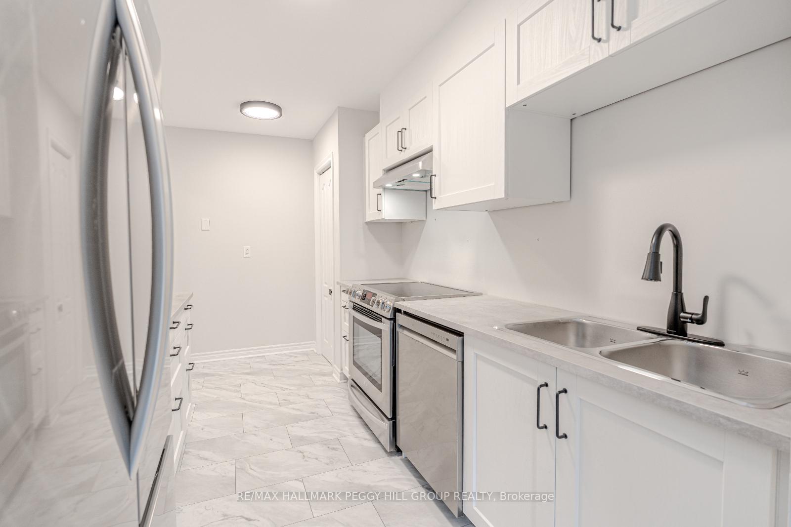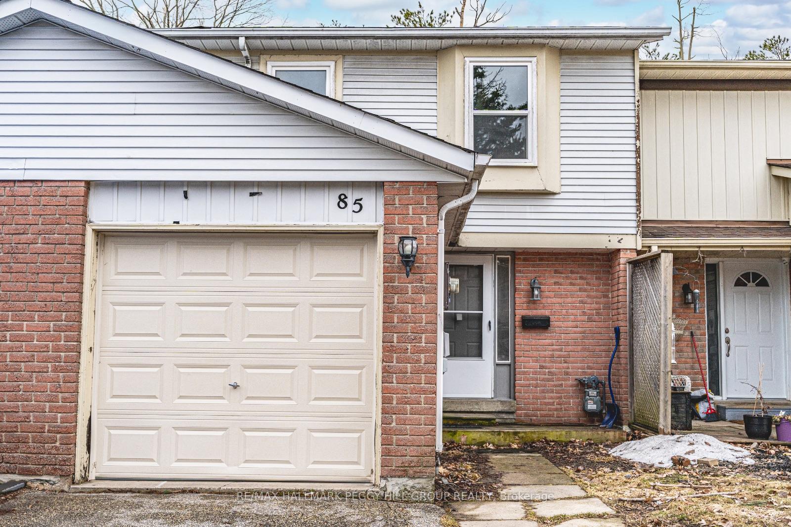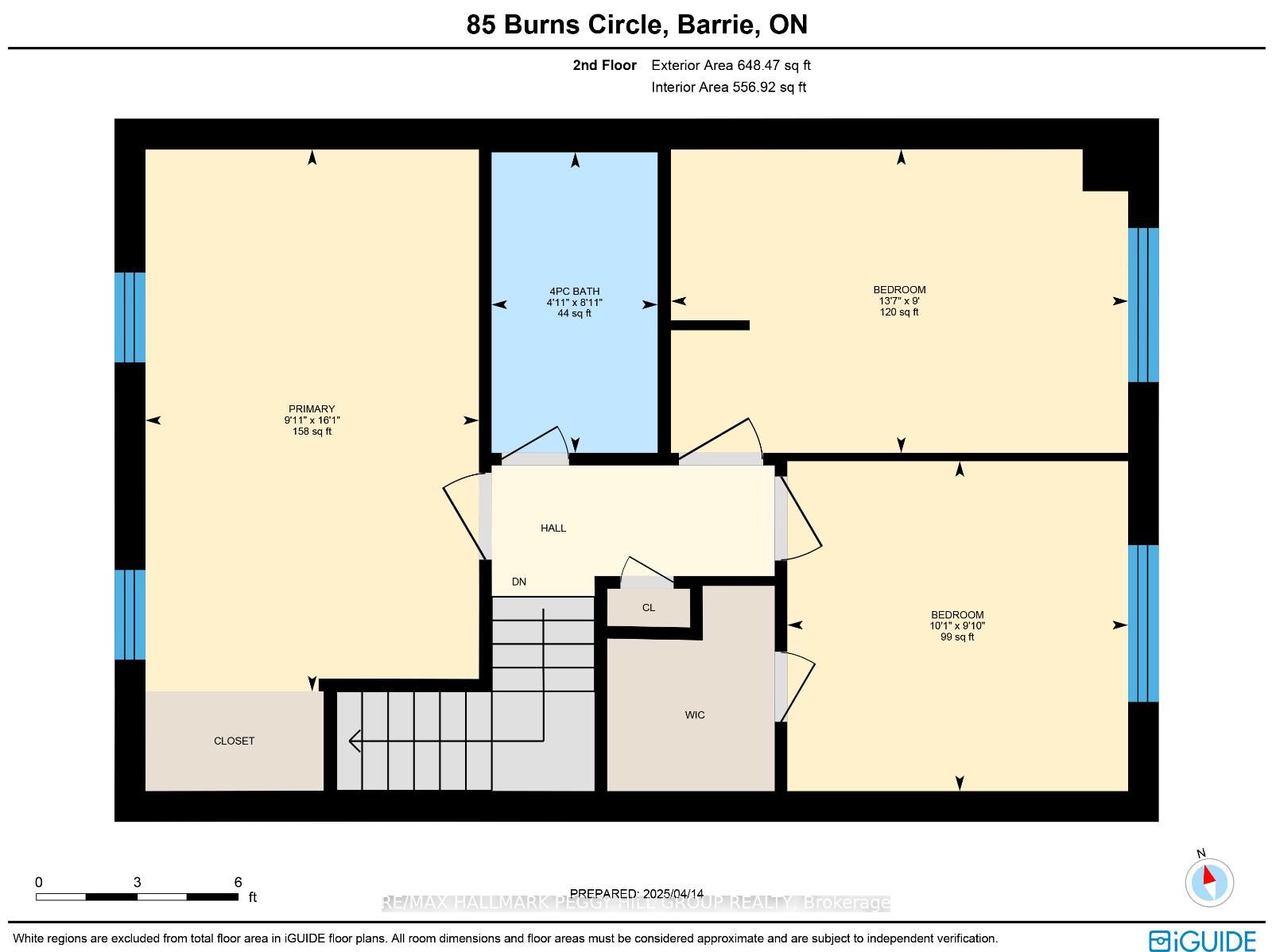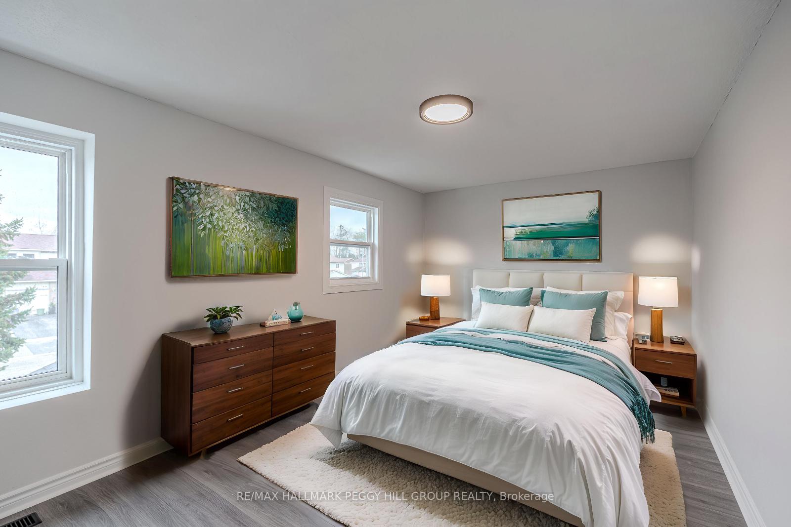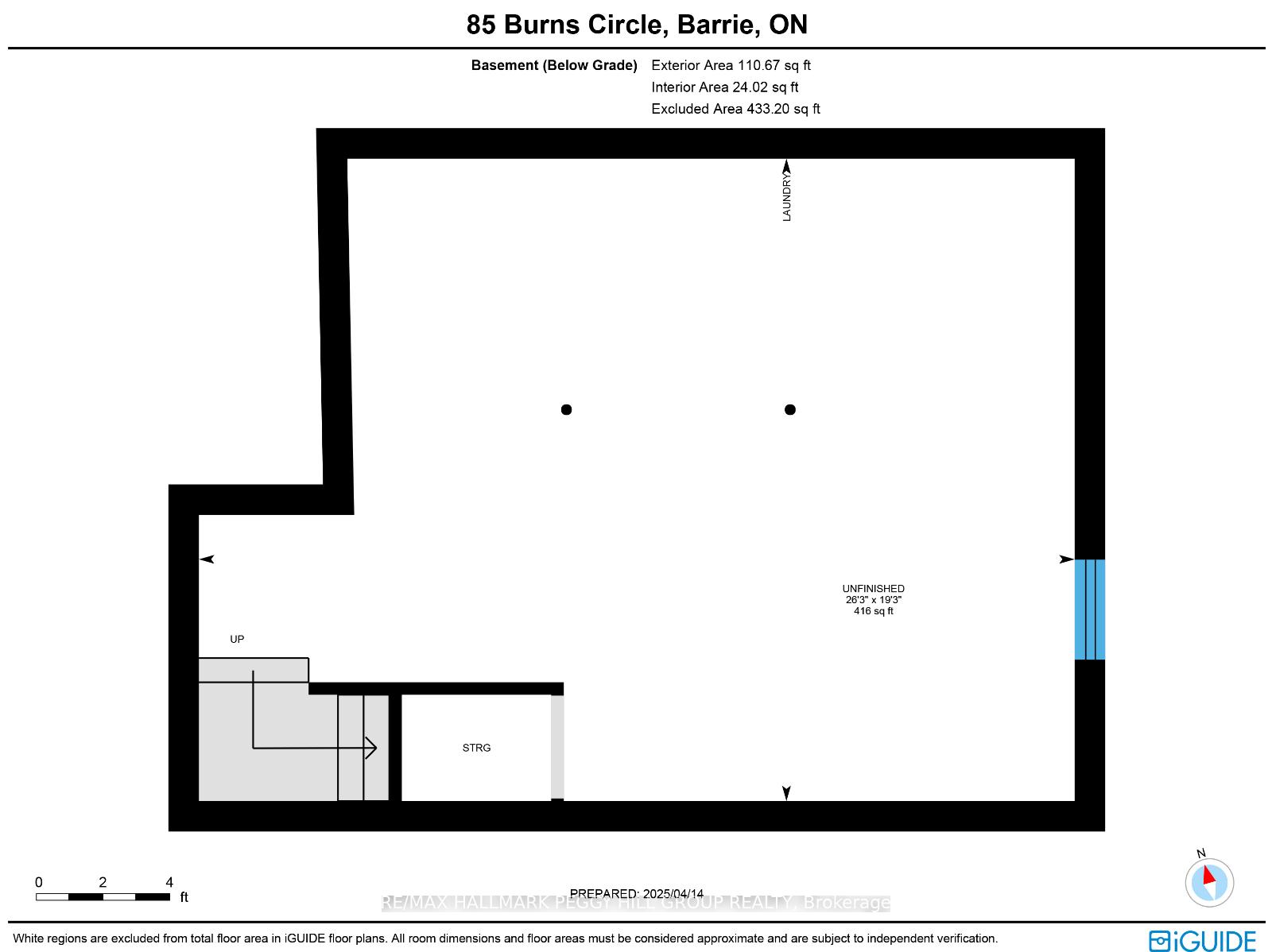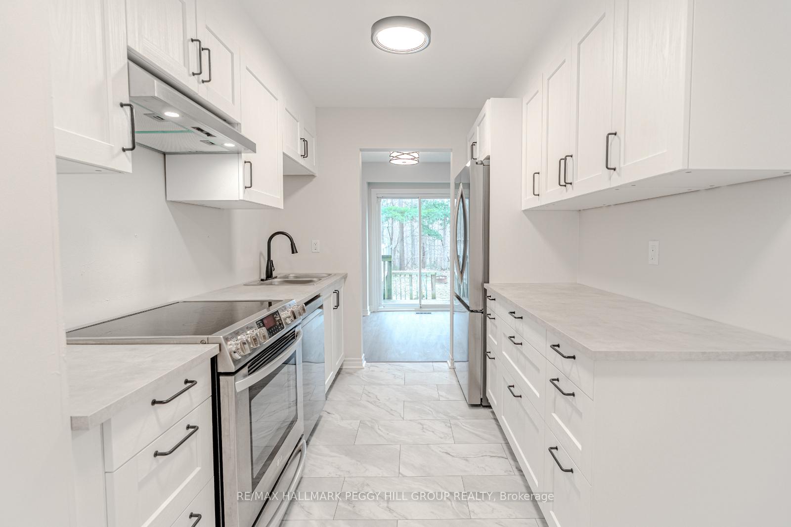$599,999
Available - For Sale
Listing ID: S12086640
85 Burns Circ , Barrie, L4N 5J8, Simcoe
| A TRANQUIL WEST BARRIE ESCAPE WITH NATURE VIEWS & EVERYDAY CONVENIENCE! Tucked away on a quiet street in Barries west end, this charming home offers the perfect mix of nature, convenience, and thoughtful updates. Just a 15-minute walk to parks and community centres, and only 10 minutes to downtown Barries waterfront, shops, restaurants, and entertainment, this location is ideal for families and commuters alike with quick access to Highway 400. The spacious ravine lot backs onto environmentally protected land with access to the Nine Mile Portage Heritage Trail, while the fully fenced backyard surrounded by mature trees provides privacy and a peaceful retreat. Inside, the kitchen with brand new appliances and pantry storage flows into a bright open-concept living and dining space with large windows and a walk-out to the back deck overlooking nature. Generously sized bedrooms include one with a walk-in closet, and a fully updated 4-piece bathroom adds modern comfort. The unfinished basement includes a large above-grade window and laundry facilities, providing an exciting blank canvas for future living space. Throughout the home, you'll find thoughtful updates like brand new flooring, fresh trim and paint, an upgraded roof, new garage and interior doors, and recently replaced smoke detectors. Enjoy the added convenience of inside garage access and an owned water softener in this #HomeToStay, offering a comfortable and functional space thats ready to make your own. |
| Price | $599,999 |
| Taxes: | $3112.85 |
| Assessment Year: | 2025 |
| Occupancy: | Vacant |
| Address: | 85 Burns Circ , Barrie, L4N 5J8, Simcoe |
| Acreage: | < .50 |
| Directions/Cross Streets: | Dickens Dr/Burns Cir |
| Rooms: | 6 |
| Bedrooms: | 3 |
| Bedrooms +: | 0 |
| Family Room: | F |
| Basement: | Full, Unfinished |
| Level/Floor | Room | Length(ft) | Width(ft) | Descriptions | |
| Room 1 | Main | Foyer | 6.99 | 10.99 | |
| Room 2 | Main | Kitchen | 7.9 | 12.92 | |
| Room 3 | Main | Dining Ro | 8.23 | 8.66 | |
| Room 4 | Main | Living Ro | 10.82 | 14.99 | |
| Room 5 | Second | Primary B | 16.07 | 9.91 | |
| Room 6 | Second | Bedroom 2 | 8.99 | 13.58 | |
| Room 7 | Second | Bedroom 3 | 9.84 | 10.07 |
| Washroom Type | No. of Pieces | Level |
| Washroom Type 1 | 4 | Second |
| Washroom Type 2 | 0 | |
| Washroom Type 3 | 0 | |
| Washroom Type 4 | 0 | |
| Washroom Type 5 | 0 |
| Total Area: | 0.00 |
| Approximatly Age: | 31-50 |
| Property Type: | Att/Row/Townhouse |
| Style: | 2-Storey |
| Exterior: | Brick, Vinyl Siding |
| Garage Type: | Attached |
| (Parking/)Drive: | Inside Ent |
| Drive Parking Spaces: | 2 |
| Park #1 | |
| Parking Type: | Inside Ent |
| Park #2 | |
| Parking Type: | Inside Ent |
| Park #3 | |
| Parking Type: | Private |
| Pool: | None |
| Approximatly Age: | 31-50 |
| Approximatly Square Footage: | 1100-1500 |
| CAC Included: | N |
| Water Included: | N |
| Cabel TV Included: | N |
| Common Elements Included: | N |
| Heat Included: | N |
| Parking Included: | N |
| Condo Tax Included: | N |
| Building Insurance Included: | N |
| Fireplace/Stove: | N |
| Heat Type: | Forced Air |
| Central Air Conditioning: | Central Air |
| Central Vac: | N |
| Laundry Level: | Syste |
| Ensuite Laundry: | F |
| Sewers: | Sewer |
| Utilities-Cable: | A |
| Utilities-Hydro: | Y |
$
%
Years
This calculator is for demonstration purposes only. Always consult a professional
financial advisor before making personal financial decisions.
| Although the information displayed is believed to be accurate, no warranties or representations are made of any kind. |
| RE/MAX HALLMARK PEGGY HILL GROUP REALTY |
|
|

Aneta Andrews
Broker
Dir:
416-576-5339
Bus:
905-278-3500
Fax:
1-888-407-8605
| Virtual Tour | Book Showing | Email a Friend |
Jump To:
At a Glance:
| Type: | Freehold - Att/Row/Townhouse |
| Area: | Simcoe |
| Municipality: | Barrie |
| Neighbourhood: | Letitia Heights |
| Style: | 2-Storey |
| Approximate Age: | 31-50 |
| Tax: | $3,112.85 |
| Beds: | 3 |
| Baths: | 1 |
| Fireplace: | N |
| Pool: | None |
Locatin Map:
Payment Calculator:

