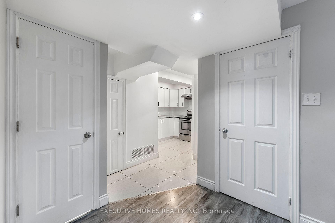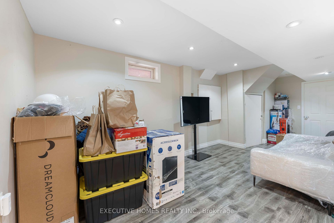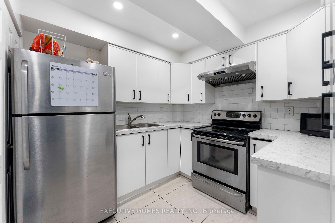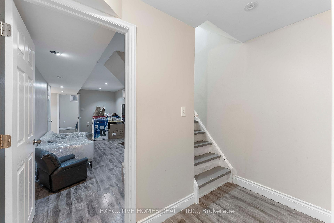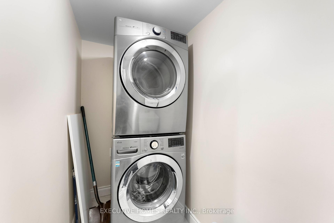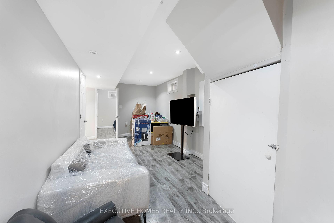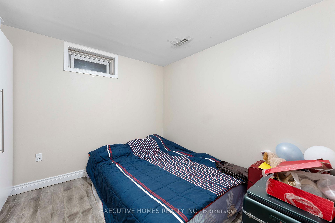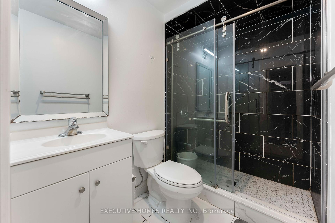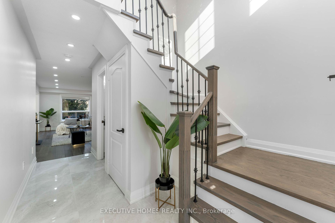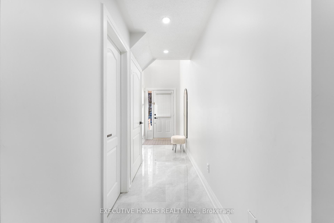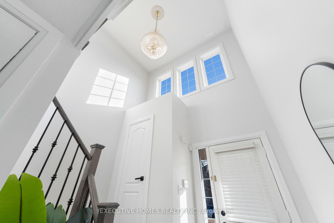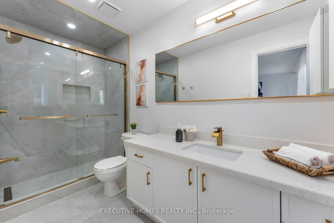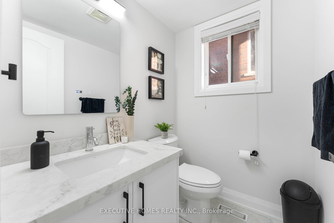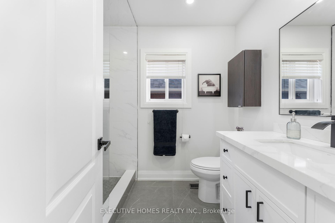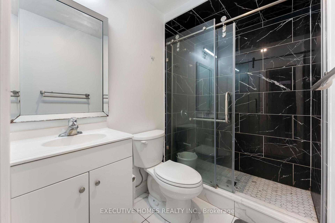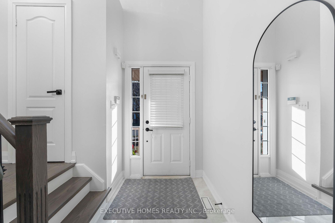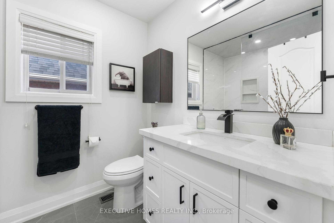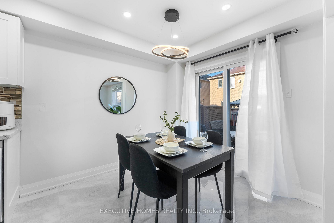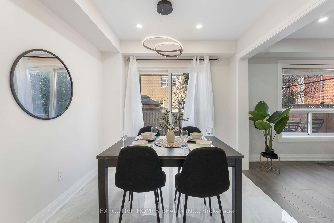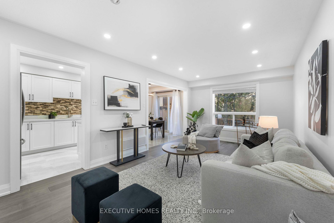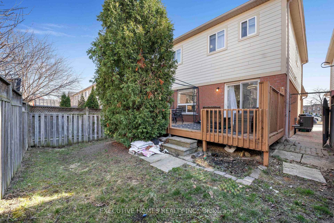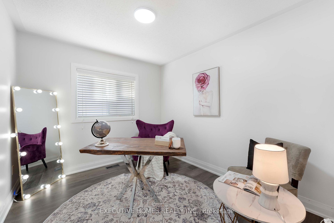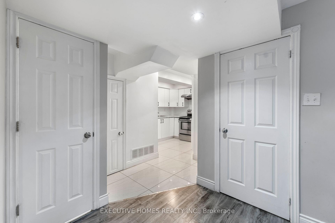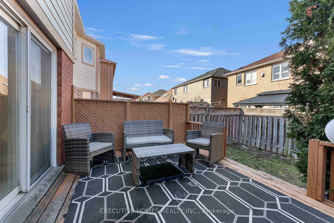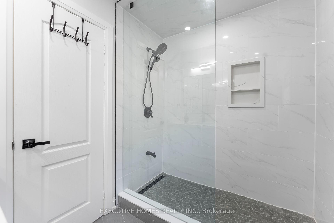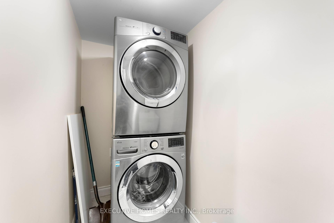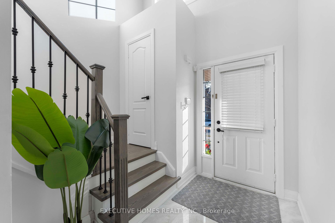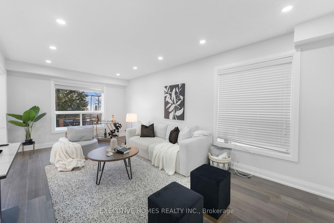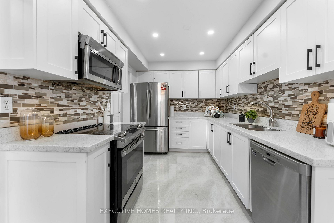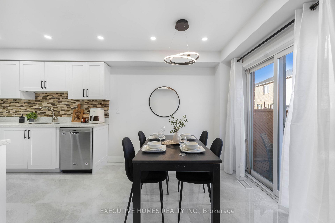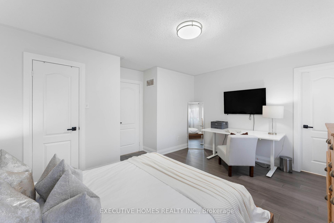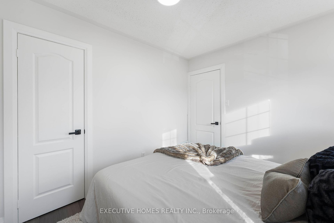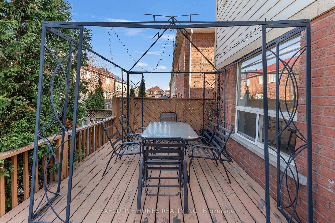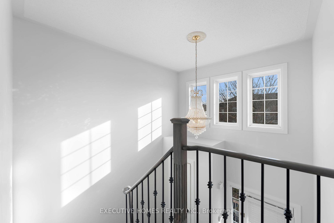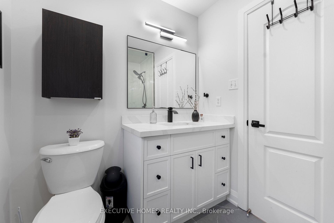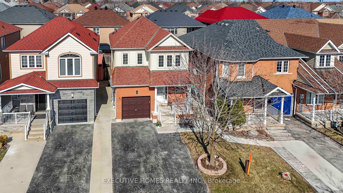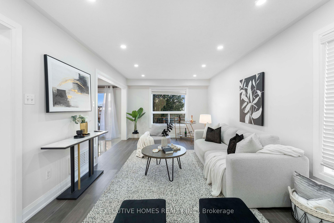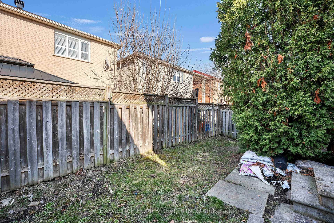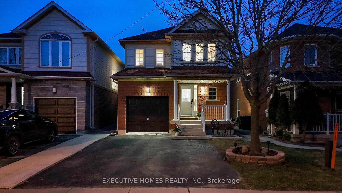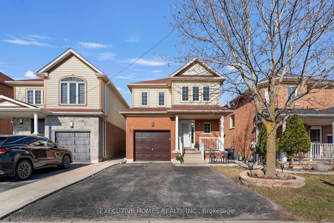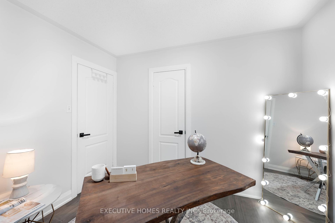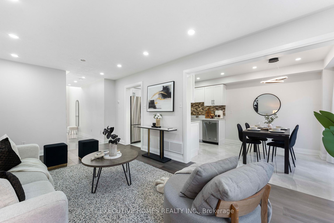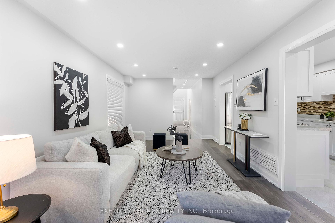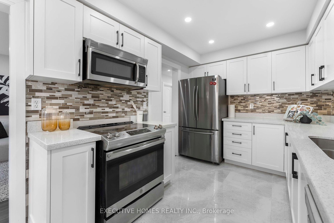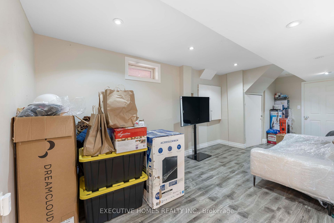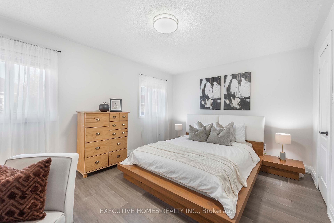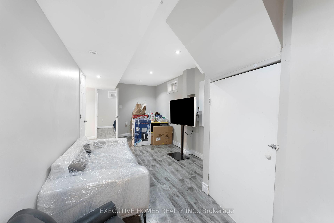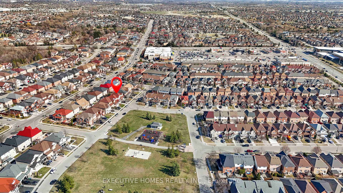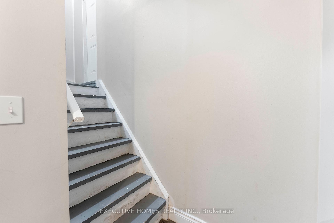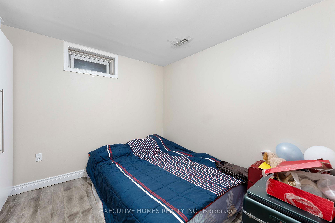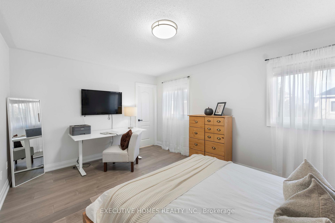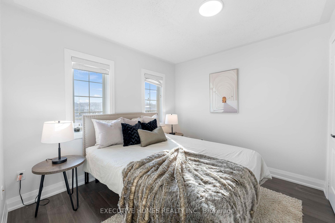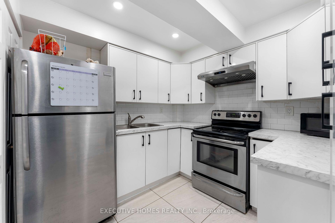$1,049,999
Available - For Sale
Listing ID: W12086597
11 Madronna Gard , Brampton, L7A 2V9, Peel
| Welcome to 11 Madronna Gardens, Brampton a fully renovated 3+1 bedroom detached gem that perfectly blends luxury, functionality, and location! Nestled in a quiet, family-friendly neighbourhood, this beautifully staged home is move-in ready and ideal for first-time buyers, growing families, or investors. Step into a grand foyer with soaring 18 ft ceilings and large format tiles that set a tone of elegance throughout. The main level features 7 engineered hardwood flooring, an upgraded hardwood staircase with black metal spindles, and an abundance of natural light. The custom kitchen boasts quartz countertops, premium appliances, and sleek cabinetry a dream for any home chef. Enjoy spa-inspired bathrooms with custom vanities and glass shower doors, offering style and comfort. The finished basement with a separate entrance includes a spacious bedroom and additional living area perfect for extended family, guests, or potential income. Basement finished; retrofit status. The private backyard is built for entertaining with a large deck and patio, ideal for summer gatherings and outdoor dining. Located close to top-rated schools, parks, shopping, and transit, everything you need is just minutes away. This is a rare opportunity to own a turnkey home with high-end finishes in one of Brampton's most desirable pockets. Offer presentation on April 26th don't miss the opportunity of a lifetime! Book your private tour today! Call/Text Inderpreet Bedi at 647-740-4772Your Trusted Brampton Realtor for Style, Strategy & Results! |
| Price | $1,049,999 |
| Taxes: | $4870.00 |
| Occupancy: | Owner |
| Address: | 11 Madronna Gard , Brampton, L7A 2V9, Peel |
| Acreage: | < .50 |
| Directions/Cross Streets: | Edenbrook/Sandalwood |
| Rooms: | 7 |
| Rooms +: | 2 |
| Bedrooms: | 3 |
| Bedrooms +: | 1 |
| Family Room: | T |
| Basement: | Finished |
| Level/Floor | Room | Length(ft) | Width(ft) | Descriptions | |
| Room 1 | Main | Living Ro | 10.99 | 10.99 | Hardwood Floor, Pot Lights, Combined w/Dining |
| Room 2 | Main | Dining Ro | 10.99 | 8.99 | Hardwood Floor, Open Concept, Combined w/Dining |
| Room 3 | Main | Kitchen | 10.99 | 8 | Ceramic Floor, Eat-in Kitchen, Quartz Counter |
| Room 4 | Main | Breakfast | 8 | 6.99 | Ceramic Floor, W/O To Yard |
| Room 5 | Second | Primary B | 17.97 | 14.99 | Broadloom, Walk-In Closet(s), 4 Pc Ensuite |
| Room 6 | Second | Bedroom 2 | 10 | 8.99 | Broadloom, B/I Closet, Large Window |
| Room 7 | Second | Bedroom 3 | 10 | 8.99 | Laminate, B/I Closet, Large Window |
| Room 8 | Basement | Recreatio | Laminate | ||
| Room 9 | Basement | Bedroom | Laminate |
| Washroom Type | No. of Pieces | Level |
| Washroom Type 1 | 2 | Main |
| Washroom Type 2 | 3 | Second |
| Washroom Type 3 | 3 | Second |
| Washroom Type 4 | 0 | |
| Washroom Type 5 | 0 |
| Total Area: | 0.00 |
| Approximatly Age: | 16-30 |
| Property Type: | Detached |
| Style: | 2-Storey |
| Exterior: | Brick |
| Garage Type: | Attached |
| (Parking/)Drive: | Private |
| Drive Parking Spaces: | 3 |
| Park #1 | |
| Parking Type: | Private |
| Park #2 | |
| Parking Type: | Private |
| Pool: | None |
| Approximatly Age: | 16-30 |
| Approximatly Square Footage: | 1500-2000 |
| CAC Included: | N |
| Water Included: | N |
| Cabel TV Included: | N |
| Common Elements Included: | N |
| Heat Included: | N |
| Parking Included: | N |
| Condo Tax Included: | N |
| Building Insurance Included: | N |
| Fireplace/Stove: | N |
| Heat Type: | Forced Air |
| Central Air Conditioning: | Central Air |
| Central Vac: | N |
| Laundry Level: | Syste |
| Ensuite Laundry: | F |
| Sewers: | Sewer |
$
%
Years
This calculator is for demonstration purposes only. Always consult a professional
financial advisor before making personal financial decisions.
| Although the information displayed is believed to be accurate, no warranties or representations are made of any kind. |
| EXECUTIVE HOMES REALTY INC. |
|
|

Aneta Andrews
Broker
Dir:
416-576-5339
Bus:
905-278-3500
Fax:
1-888-407-8605
| Virtual Tour | Book Showing | Email a Friend |
Jump To:
At a Glance:
| Type: | Freehold - Detached |
| Area: | Peel |
| Municipality: | Brampton |
| Neighbourhood: | Fletcher's Meadow |
| Style: | 2-Storey |
| Approximate Age: | 16-30 |
| Tax: | $4,870 |
| Beds: | 3+1 |
| Baths: | 3 |
| Fireplace: | N |
| Pool: | None |
Locatin Map:
Payment Calculator:

