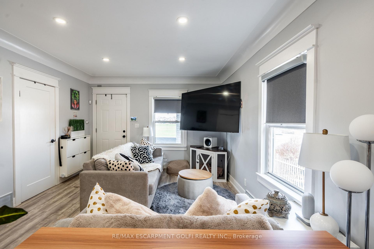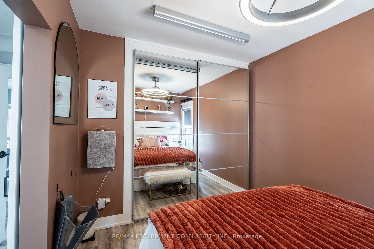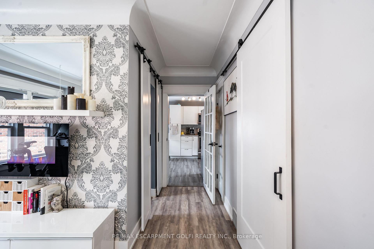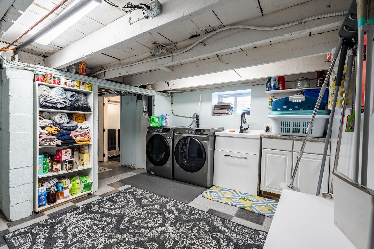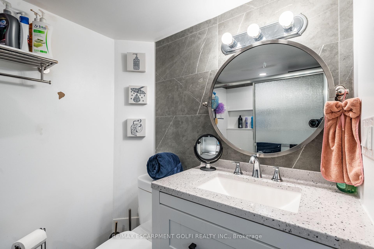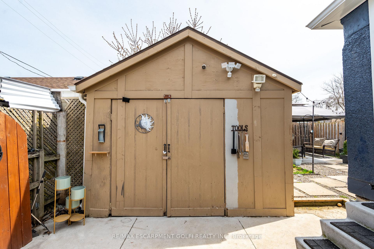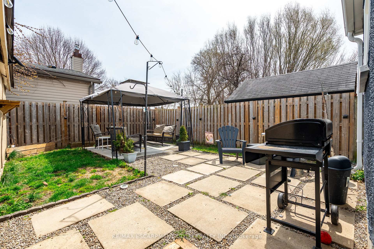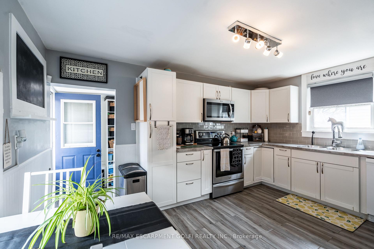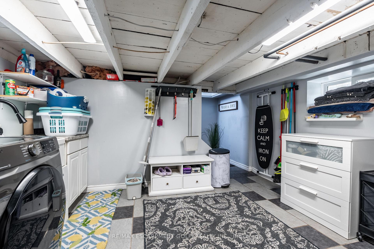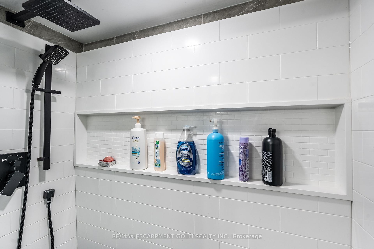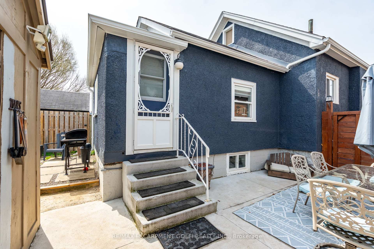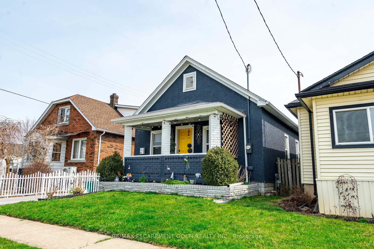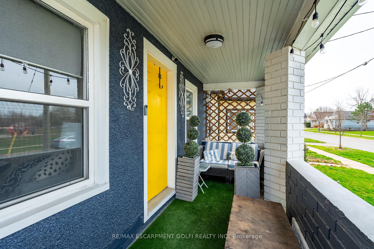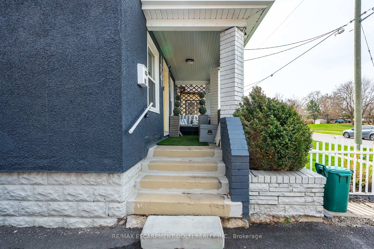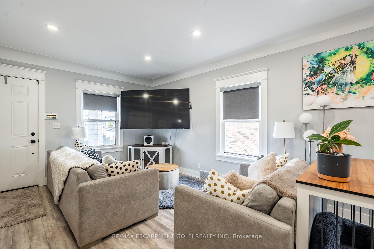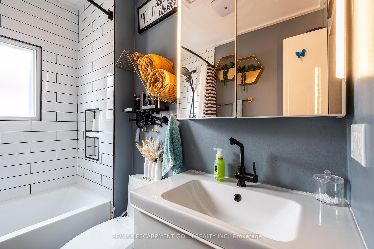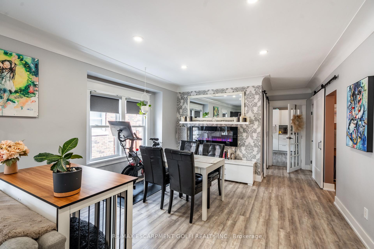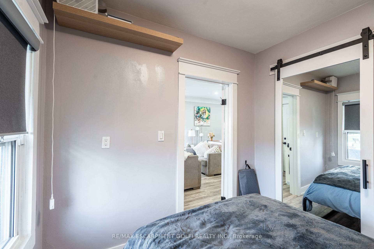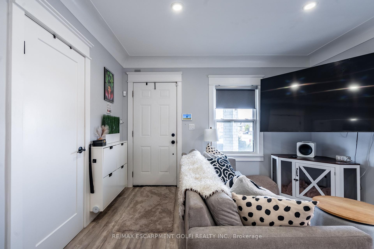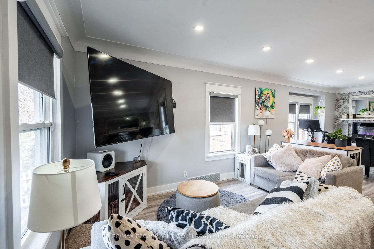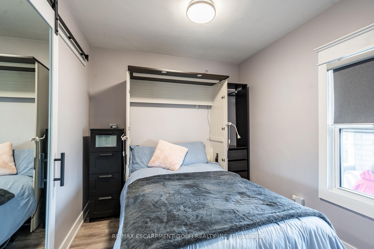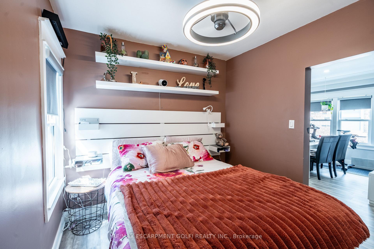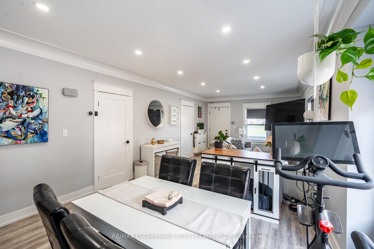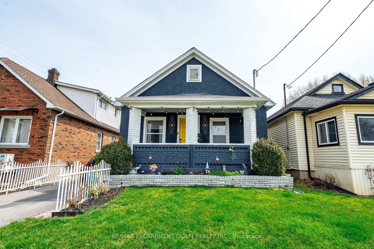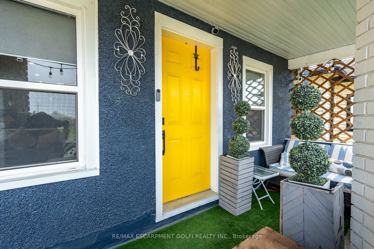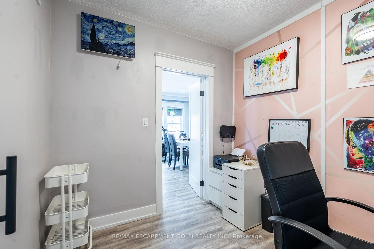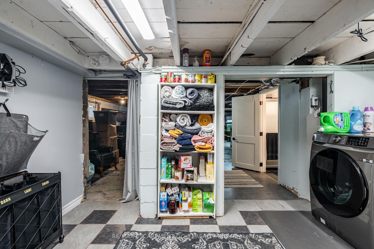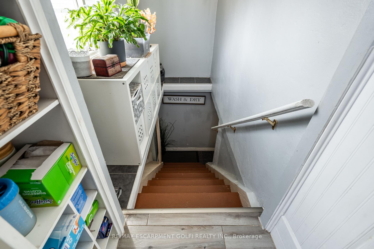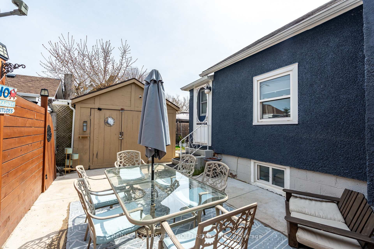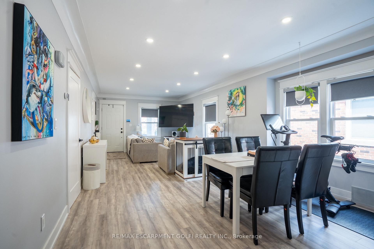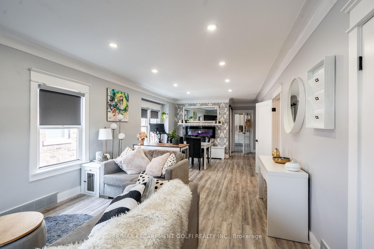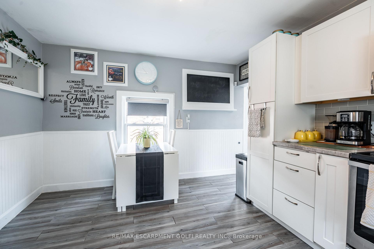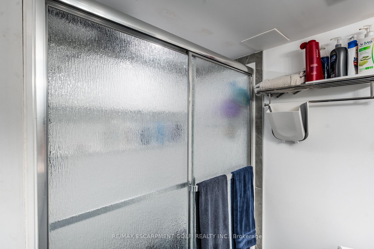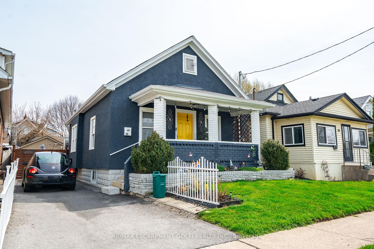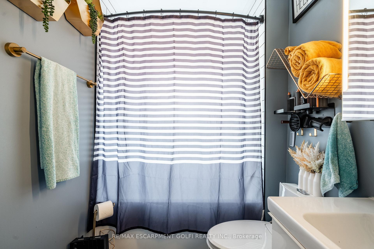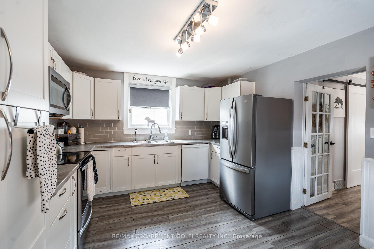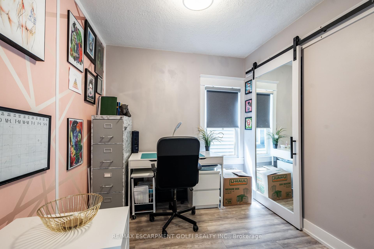$549,900
Available - For Sale
Listing ID: X12086754
80 HAYNES Aven , St. Catharines, L2R 3Z3, Niagara
| Welcome to 80 Haynes Avenue, St. Catharines - Located directly across the street from Bartlett Park, this updated 3-bedroom, 2-bath bungalow is the perfect family-friendly find! Whether you're looking for peace, play, or a prime place to grow roots, this home checks every box. Step outside to enjoy the brand new 10x10 concrete patio (2024), freshly fenced backyard (2024), and a newly paved driveway (2024) all ready for summer entertaining. Inside, you'll find all new appliances (2023), a new basement bathroom (2022), and newly reframed windows that let the natural light pour in. Roof shingles were also replaced in 2022 for peace of mind. The basement offers a walk-up to the backyard, adding potential for in-law or rental suite conversion, and the home is equipped with a water purification system for fresh, clean living. With a sprawling green space and playground right outside your front door, plus schools just a short stroll away, this home is perfectly positioned for growing families. |
| Price | $549,900 |
| Taxes: | $2489.74 |
| Occupancy: | Owner |
| Address: | 80 HAYNES Aven , St. Catharines, L2R 3Z3, Niagara |
| Acreage: | < .50 |
| Directions/Cross Streets: | WELLAND AVE |
| Rooms: | 7 |
| Rooms +: | 4 |
| Bedrooms: | 3 |
| Bedrooms +: | 0 |
| Family Room: | F |
| Basement: | Full, Walk-Up |
| Level/Floor | Room | Length(ft) | Width(ft) | Descriptions | |
| Room 1 | Main | Kitchen | 14.3 | 11.32 | |
| Room 2 | Main | Bathroom | 7.41 | 5.48 | |
| Room 3 | Main | Bedroom | 10.5 | 8.82 | |
| Room 4 | Main | Bedroom 2 | 8.82 | 8.23 | |
| Room 5 | Main | Bedroom 3 | 8.89 | 8.56 | |
| Room 6 | Main | Dining Ro | 11.91 | 9.05 | |
| Room 7 | Main | Living Ro | 16.89 | 11.97 | |
| Room 8 | Basement | Bathroom | 7.05 | 4.89 | |
| Room 9 | Basement | Laundry | 12.3 | 9.58 | |
| Room 10 | Basement | Other | 23.22 | 20.73 | |
| Room 11 | Basement | Utility R | 9.91 | 4.23 |
| Washroom Type | No. of Pieces | Level |
| Washroom Type 1 | 4 | Main |
| Washroom Type 2 | 4 | Basement |
| Washroom Type 3 | 0 | |
| Washroom Type 4 | 0 | |
| Washroom Type 5 | 0 |
| Total Area: | 0.00 |
| Property Type: | Detached |
| Style: | Bungalow |
| Exterior: | Stucco (Plaster) |
| Garage Type: | Detached |
| (Parking/)Drive: | Private |
| Drive Parking Spaces: | 3 |
| Park #1 | |
| Parking Type: | Private |
| Park #2 | |
| Parking Type: | Private |
| Pool: | None |
| Approximatly Square Footage: | 700-1100 |
| Property Features: | Park, Place Of Worship |
| CAC Included: | N |
| Water Included: | N |
| Cabel TV Included: | N |
| Common Elements Included: | N |
| Heat Included: | N |
| Parking Included: | N |
| Condo Tax Included: | N |
| Building Insurance Included: | N |
| Fireplace/Stove: | N |
| Heat Type: | Forced Air |
| Central Air Conditioning: | Central Air |
| Central Vac: | N |
| Laundry Level: | Syste |
| Ensuite Laundry: | F |
| Sewers: | Sewer |
$
%
Years
This calculator is for demonstration purposes only. Always consult a professional
financial advisor before making personal financial decisions.
| Although the information displayed is believed to be accurate, no warranties or representations are made of any kind. |
| RE/MAX ESCARPMENT GOLFI REALTY INC. |
|
|

Aneta Andrews
Broker
Dir:
416-576-5339
Bus:
905-278-3500
Fax:
1-888-407-8605
| Book Showing | Email a Friend |
Jump To:
At a Glance:
| Type: | Freehold - Detached |
| Area: | Niagara |
| Municipality: | St. Catharines |
| Neighbourhood: | 450 - E. Chester |
| Style: | Bungalow |
| Tax: | $2,489.74 |
| Beds: | 3 |
| Baths: | 2 |
| Fireplace: | N |
| Pool: | None |
Locatin Map:
Payment Calculator:

