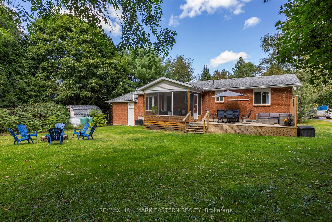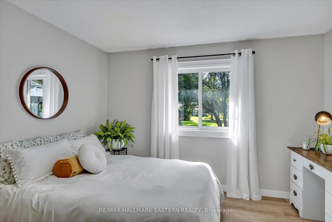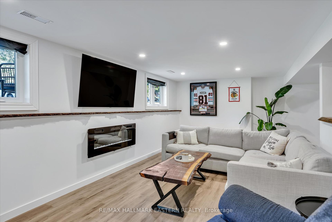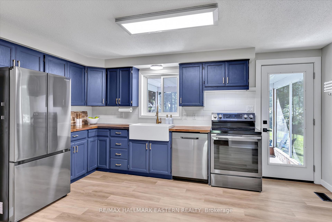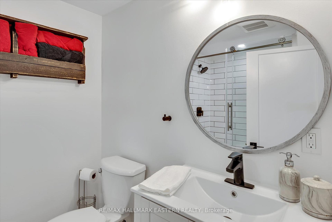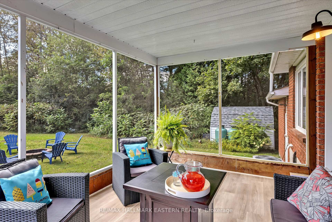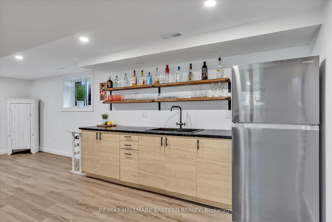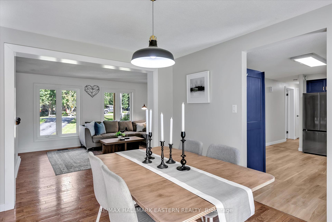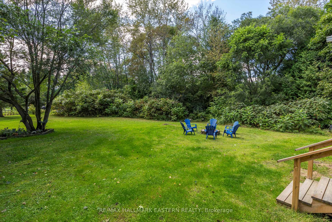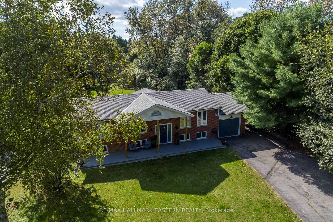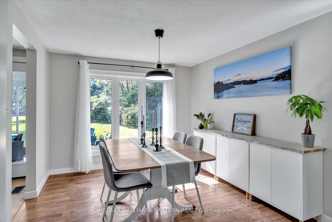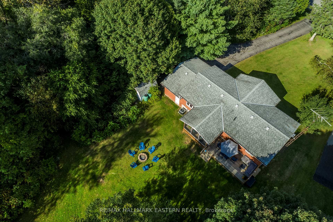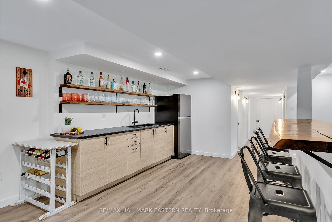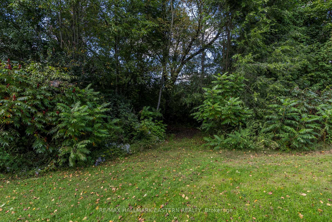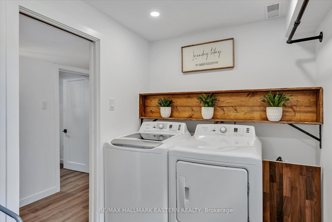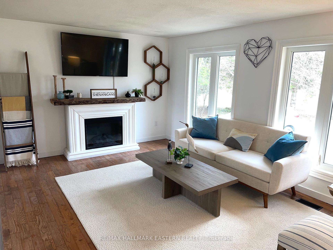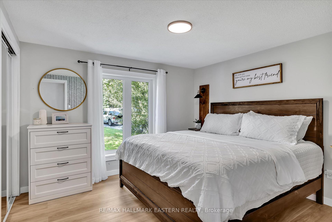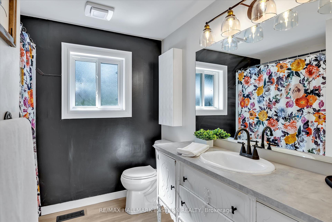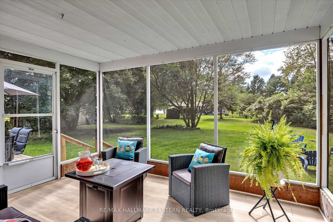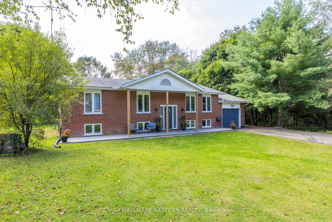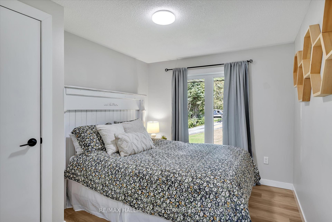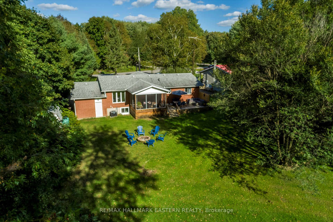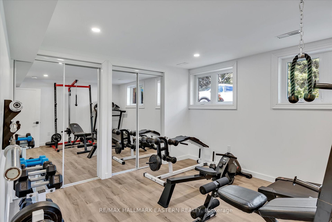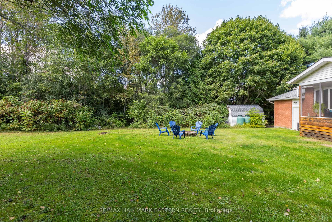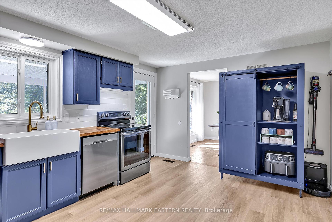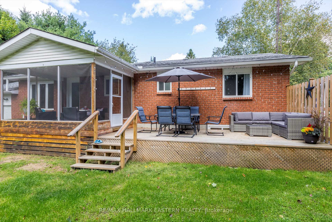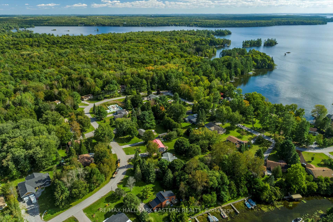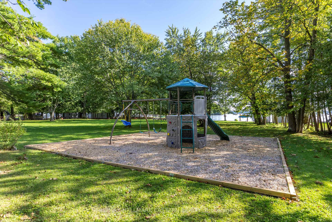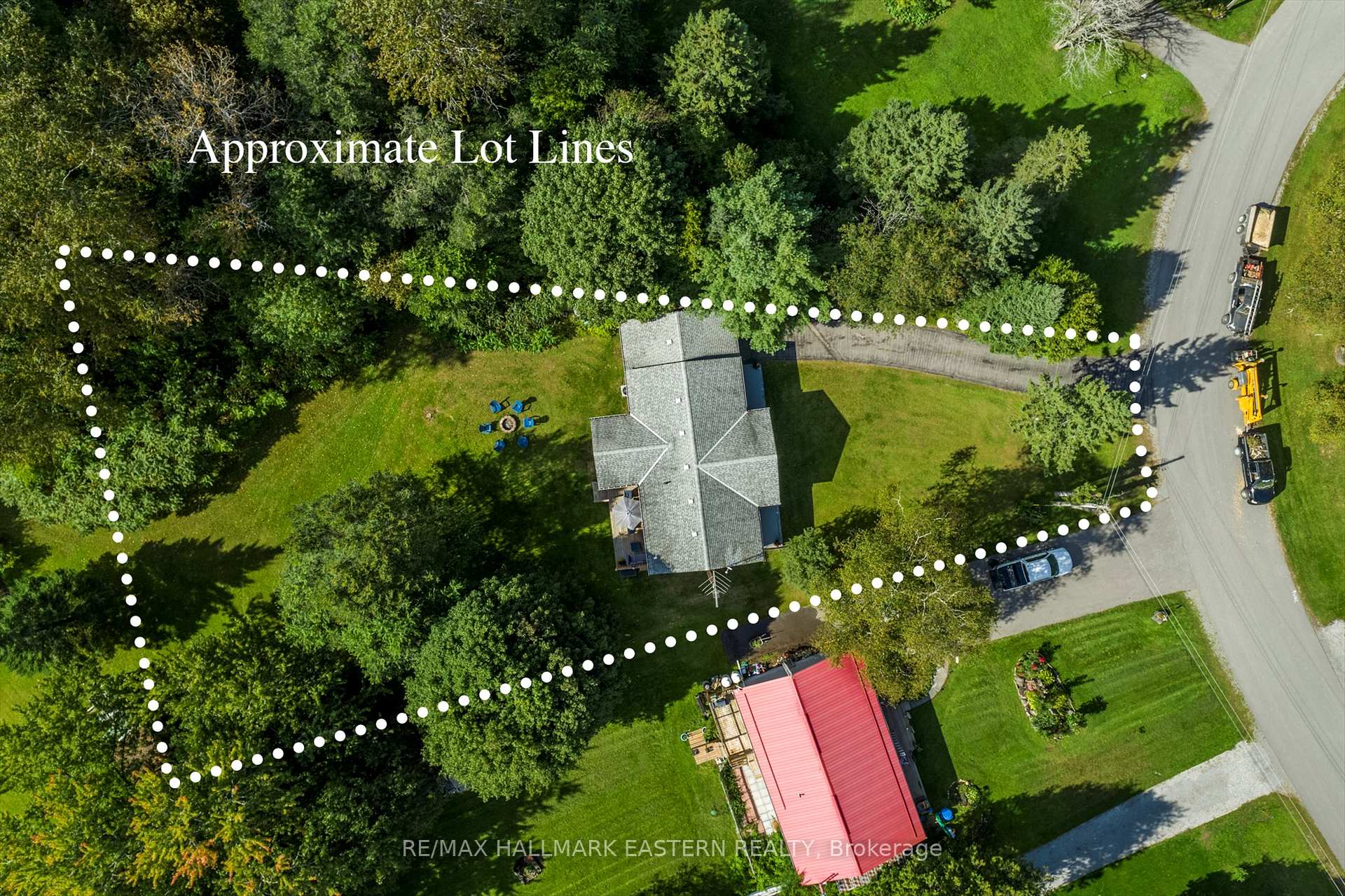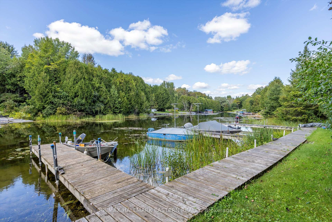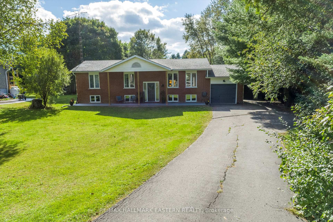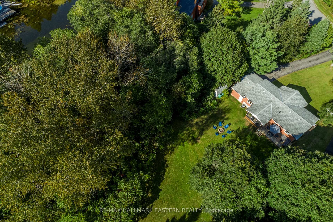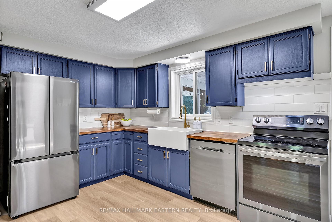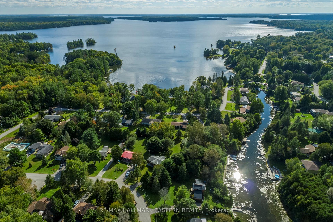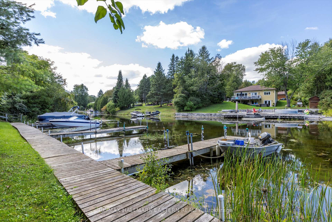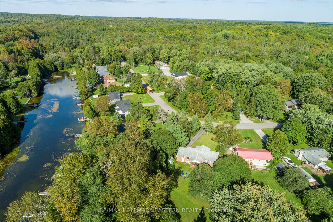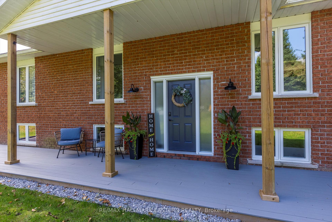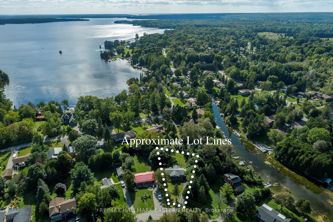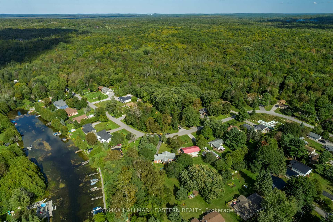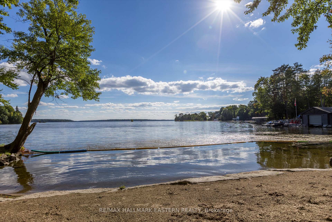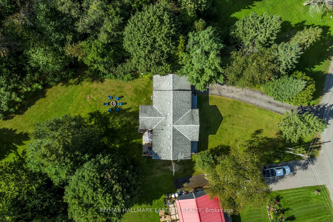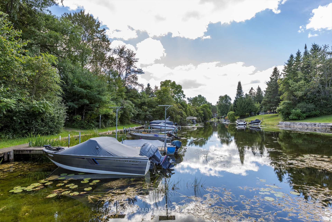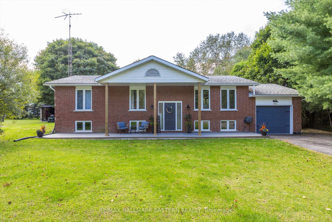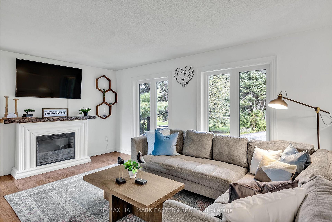$679,000
Available - For Sale
Listing ID: X12086793
107 Pirates Glen Driv , Trent Lakes, K0M 1A0, Peterborough
| All brick raised bungalow situated on a private lot in the Pigeon Lake waterfront community of Pirates Glen. Freshly painted with upgrades throughout this home is perfect for entertaining family and friends. The main floor offers three bedrooms, open concept living/dining area and an eat in kitchen with walkout to a screened in porch and spacious deck, The modern designed lower level includes an oversized recreation room with a TV viewing area, an impressive wet bar and enough room for a pool table. A fourth bedroom, laundry and a three piece bath provides potential for an attractive lower level in-law suite. Outside you are surrounded by nature with mature trees and steps away from the park with sand beach and the Pirates Glen docks which provide direct access to the Trent System. Conveniently located close to nature trails, golf, shopping and restaurants. Flexible Closing. |
| Price | $679,000 |
| Taxes: | $3038.12 |
| Assessment Year: | 2024 |
| Occupancy: | Owner |
| Address: | 107 Pirates Glen Driv , Trent Lakes, K0M 1A0, Peterborough |
| Directions/Cross Streets: | Tate's Bay Rd. & Pirates Glen |
| Rooms: | 7 |
| Rooms +: | 4 |
| Bedrooms: | 3 |
| Bedrooms +: | 1 |
| Family Room: | F |
| Basement: | Finished, Walk-Up |
| Level/Floor | Room | Length(ft) | Width(ft) | Descriptions | |
| Room 1 | Main | Living Ro | 18.86 | 11.32 | Overlooks Frontyard, Casement Windows, Hardwood Floor |
| Room 2 | Main | Kitchen | 15.09 | 11.28 | W/O To Sunroom, Overlooks Backyard |
| Room 3 | Main | Dining Ro | 11.38 | 10 | Overlooks Living, Overlooks Backyard, Hardwood Floor |
| Room 4 | Main | Primary B | 11.55 | 11.32 | Hardwood Floor |
| Room 5 | Main | Bedroom 2 | 11.25 | 8.76 | Hardwood Floor |
| Room 6 | Main | Bedroom 3 | 11.38 | 10 | Hardwood Floor |
| Room 7 | Basement | Bedroom 4 | 12.86 | 11.22 | Double Closet |
| Room 8 | Main | Sunroom | 13.84 | 9.74 | W/O To Deck |
| Room 9 | Basement | Recreatio | 23.12 | 22.3 | Walk-Up, Wet Bar |
| Room 10 | Basement | Laundry | 8.53 | 6.43 |
| Washroom Type | No. of Pieces | Level |
| Washroom Type 1 | 4 | Main |
| Washroom Type 2 | 4 | Basement |
| Washroom Type 3 | 0 | |
| Washroom Type 4 | 0 | |
| Washroom Type 5 | 0 |
| Total Area: | 0.00 |
| Property Type: | Detached |
| Style: | Bungalow-Raised |
| Exterior: | Brick |
| Garage Type: | Attached |
| (Parking/)Drive: | Private |
| Drive Parking Spaces: | 6 |
| Park #1 | |
| Parking Type: | Private |
| Park #2 | |
| Parking Type: | Private |
| Pool: | None |
| Approximatly Square Footage: | 1100-1500 |
| CAC Included: | N |
| Water Included: | N |
| Cabel TV Included: | N |
| Common Elements Included: | N |
| Heat Included: | N |
| Parking Included: | N |
| Condo Tax Included: | N |
| Building Insurance Included: | N |
| Fireplace/Stove: | N |
| Heat Type: | Forced Air |
| Central Air Conditioning: | Central Air |
| Central Vac: | N |
| Laundry Level: | Syste |
| Ensuite Laundry: | F |
| Sewers: | Septic |
| Water: | Comm Well |
| Water Supply Types: | Comm Well |
$
%
Years
This calculator is for demonstration purposes only. Always consult a professional
financial advisor before making personal financial decisions.
| Although the information displayed is believed to be accurate, no warranties or representations are made of any kind. |
| RE/MAX HALLMARK EASTERN REALTY |
|
|

Aneta Andrews
Broker
Dir:
416-576-5339
Bus:
905-278-3500
Fax:
1-888-407-8605
| Virtual Tour | Book Showing | Email a Friend |
Jump To:
At a Glance:
| Type: | Freehold - Detached |
| Area: | Peterborough |
| Municipality: | Trent Lakes |
| Neighbourhood: | Trent Lakes |
| Style: | Bungalow-Raised |
| Tax: | $3,038.12 |
| Beds: | 3+1 |
| Baths: | 2 |
| Fireplace: | N |
| Pool: | None |
Locatin Map:
Payment Calculator:

