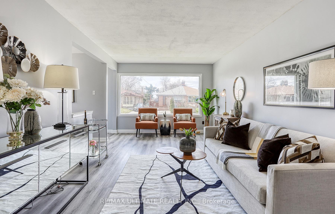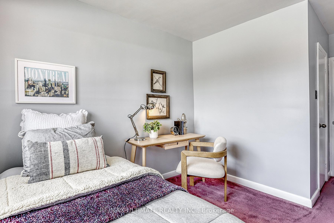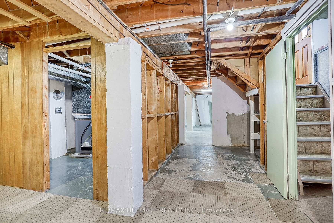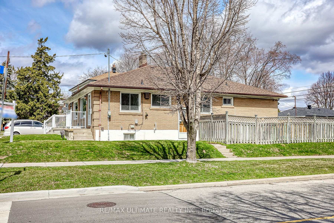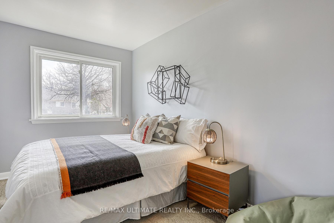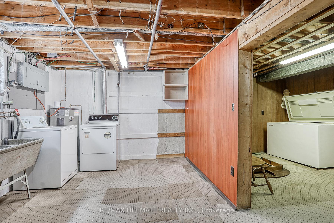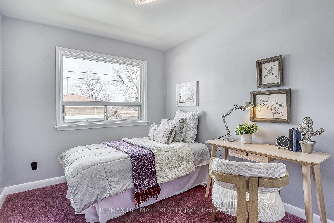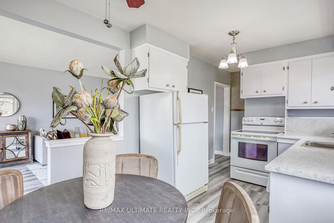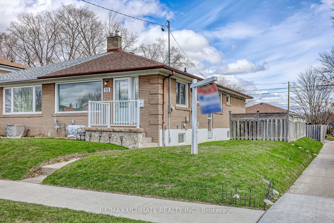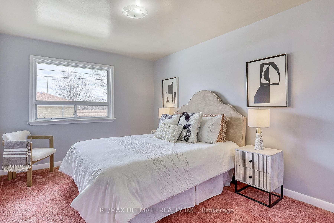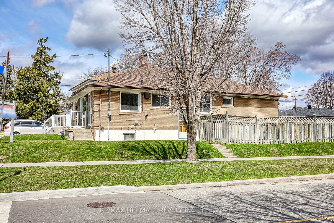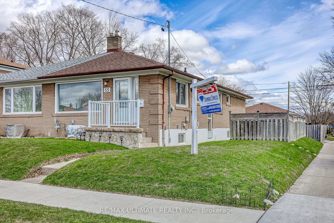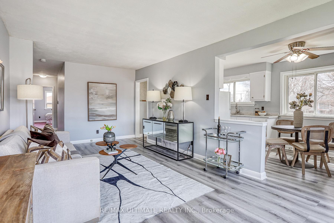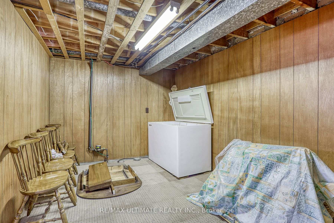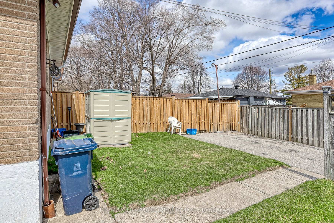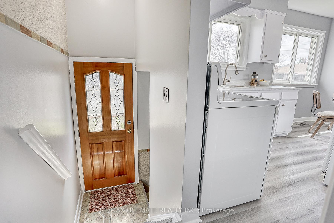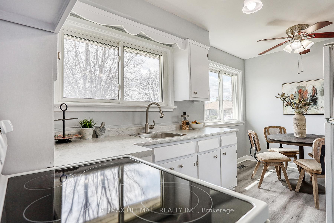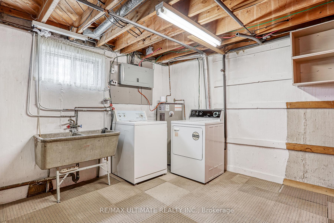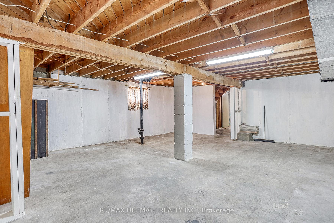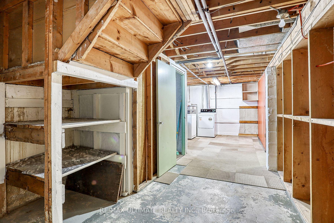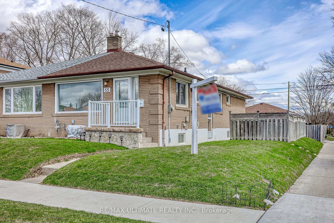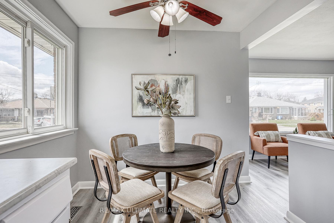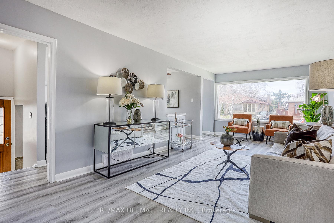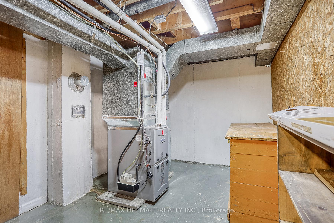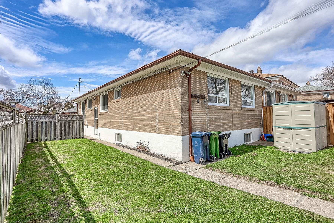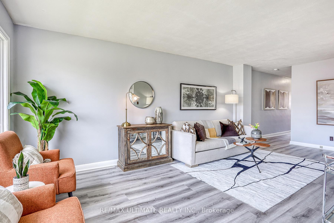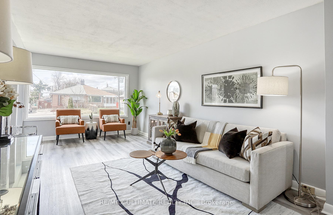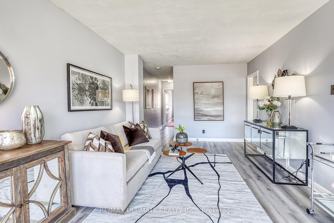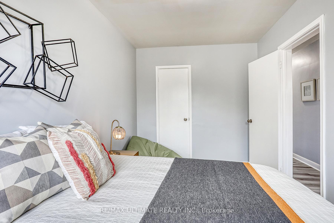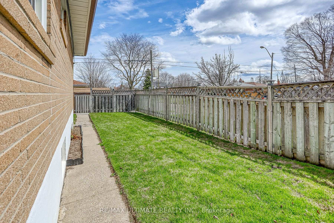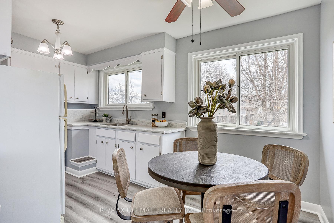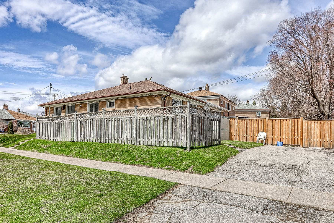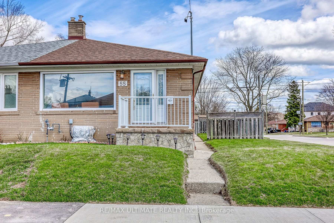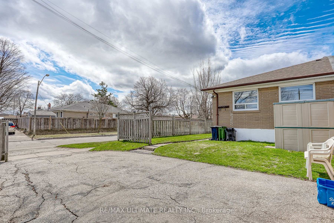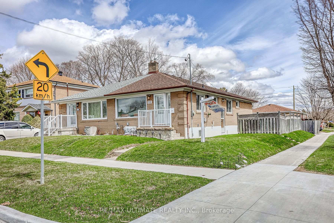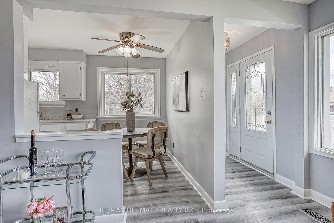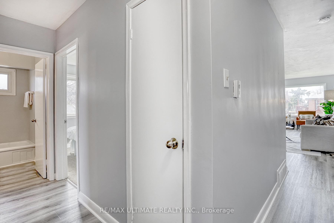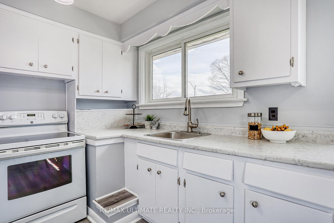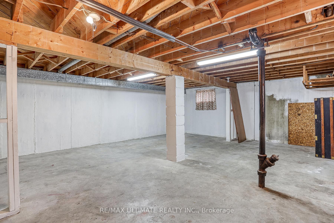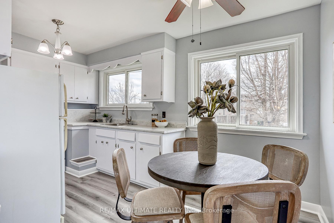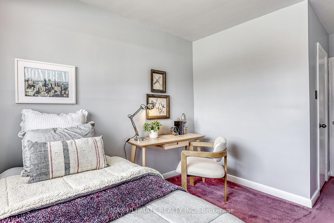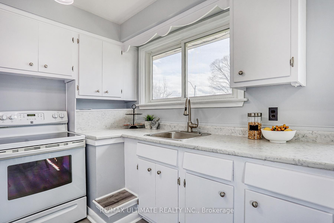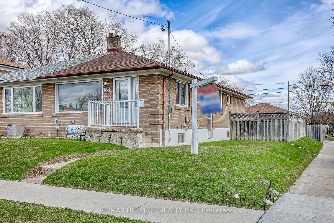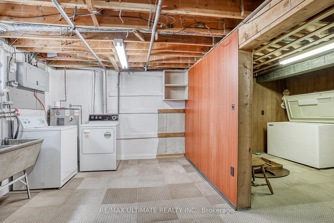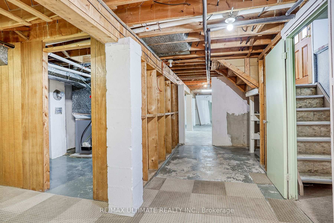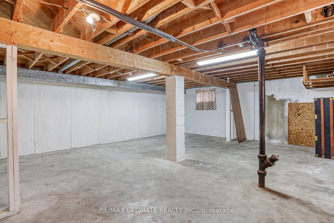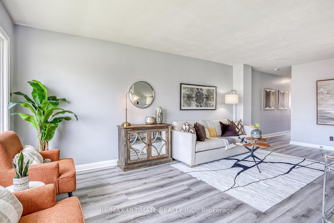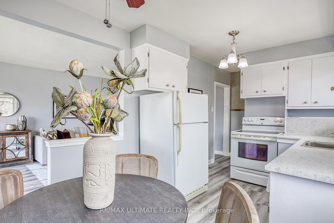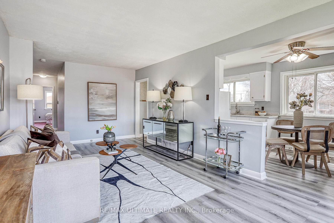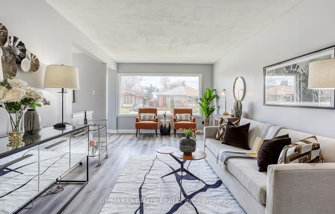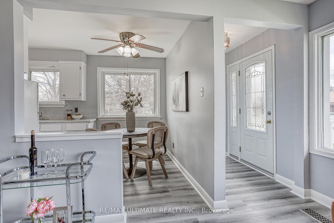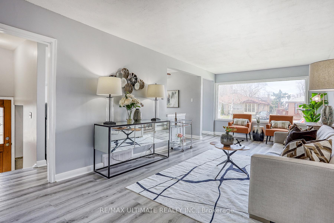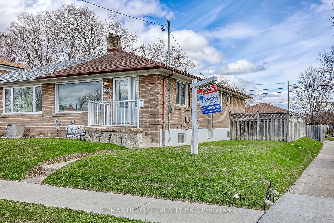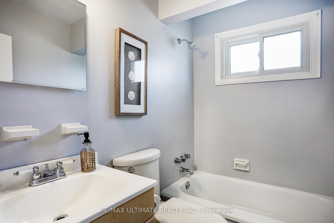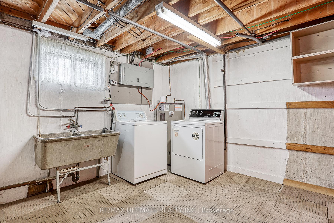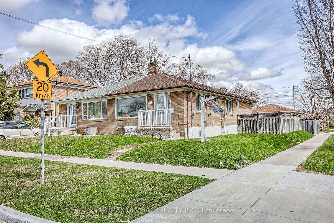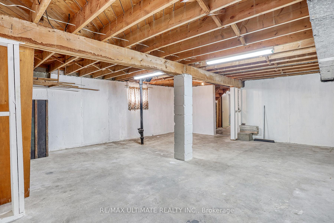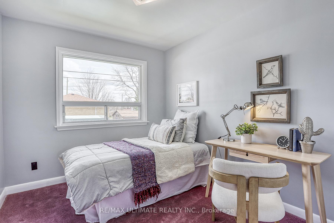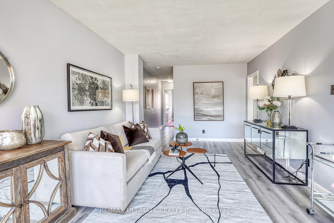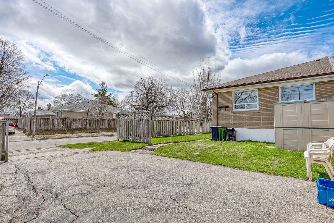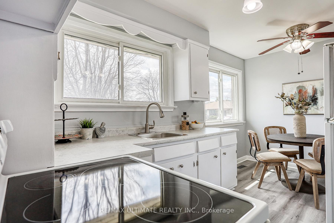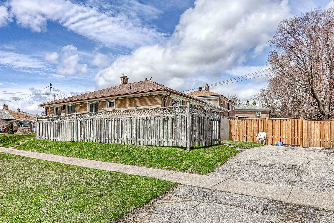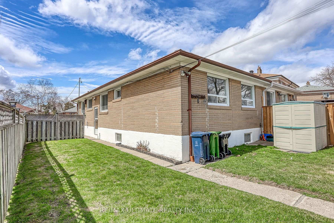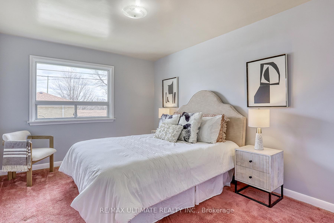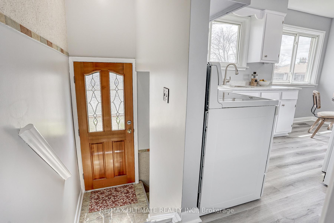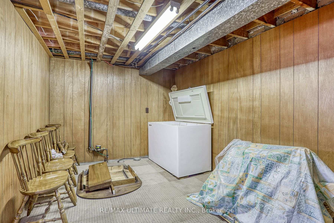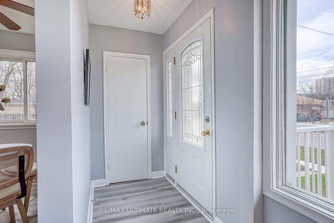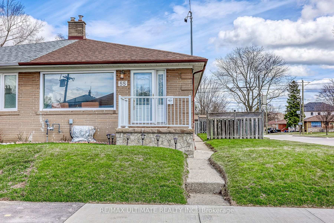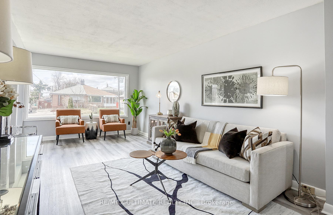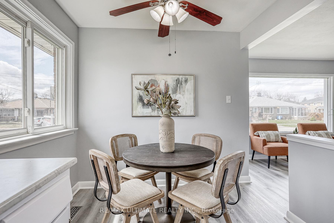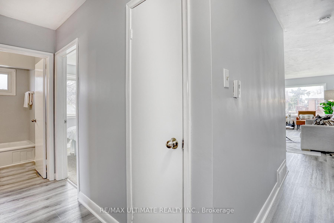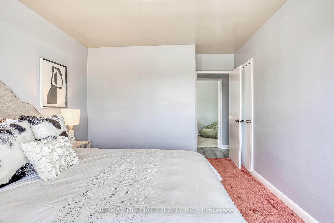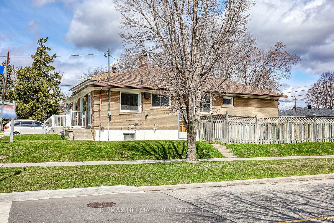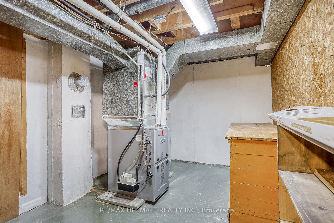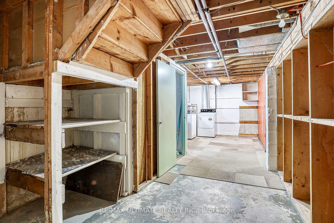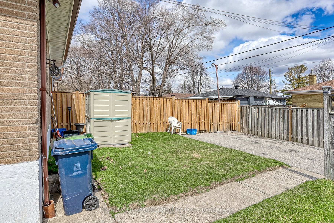$799,900
Available - For Sale
Listing ID: E12086342
55 Rushley Driv , Toronto, M1P 3S7, Toronto
| PRIDE OF OWNERSHIP OOZES FROM ITS PROUD OWNER SINCE 1956, OF THIS SPARKLING / IMMACULATE 1071 SQ FT HOME. RECENT UPGRADES ARE NEW MAIN FLOORING TO APPROX 70% OF SPACE (STONE / PLASTIC COMPOSITE OF ABOUT 70% 9 MILLIMETRE THICKNESS, KNOWN AS CLICK SPC FLOORING), GAS FURNACE (2024), AIR CONDITIONER (2021), 100 Amp SERVICE (2019), ROOF (2018). METICULOUS LANDSCAPED GROUNDS A LARGE CLEAN UNFINISHED BSMT OFFERS LOTS OF PURPOSE LIVING SPACE CLOSE PROXIMITY TO THOMSON PARK, LAWRENCE AWS, TTC, AMENITIES. ON A SCALE OF "10" THIS BEAUTY SCORES AN "11"! |
| Price | $799,900 |
| Taxes: | $3412.00 |
| Occupancy: | Vacant |
| Address: | 55 Rushley Driv , Toronto, M1P 3S7, Toronto |
| Directions/Cross Streets: | Brimley Rd & Lawrence Ave E |
| Rooms: | 6 |
| Rooms +: | 4 |
| Bedrooms: | 3 |
| Bedrooms +: | 0 |
| Family Room: | F |
| Basement: | Partially Fi, Separate Ent |
| Level/Floor | Room | Length(ft) | Width(ft) | Descriptions | |
| Room 1 | Main | Living Ro | 14.1 | 10.82 | |
| Room 2 | Main | Dining Ro | 7.54 | 10.82 | |
| Room 3 | Main | Kitchen | 14.27 | 8.2 | |
| Room 4 | Main | Primary B | 12.79 | 10.33 | Broadloom, Hardwood Floor, Closet |
| Room 5 | Main | Bedroom | 8.04 | 13.45 | Broadloom, Hardwood Floor, Closet |
| Room 6 | Main | Bedroom | 10.17 | 8.86 | Broadloom, Hardwood Floor, Closet |
| Room 7 | Basement | Recreatio | 24.6 | 19.52 | |
| Room 8 | Basement | Utility R | 12.46 | 9.18 | |
| Room 9 | Basement | Furnace R | 11.48 | 9.18 | |
| Room 10 | Basement | Laundry | 10.99 | 6.56 |
| Washroom Type | No. of Pieces | Level |
| Washroom Type 1 | 4 | Main |
| Washroom Type 2 | 0 | |
| Washroom Type 3 | 0 | |
| Washroom Type 4 | 0 | |
| Washroom Type 5 | 0 |
| Total Area: | 0.00 |
| Property Type: | Semi-Detached |
| Style: | Bungalow |
| Exterior: | Brick |
| Garage Type: | None |
| (Parking/)Drive: | Private Do |
| Drive Parking Spaces: | 3 |
| Park #1 | |
| Parking Type: | Private Do |
| Park #2 | |
| Parking Type: | Private Do |
| Pool: | None |
| Approximatly Square Footage: | 700-1100 |
| CAC Included: | N |
| Water Included: | N |
| Cabel TV Included: | N |
| Common Elements Included: | N |
| Heat Included: | N |
| Parking Included: | N |
| Condo Tax Included: | N |
| Building Insurance Included: | N |
| Fireplace/Stove: | N |
| Heat Type: | Forced Air |
| Central Air Conditioning: | Central Air |
| Central Vac: | N |
| Laundry Level: | Syste |
| Ensuite Laundry: | F |
| Sewers: | Sewer |
$
%
Years
This calculator is for demonstration purposes only. Always consult a professional
financial advisor before making personal financial decisions.
| Although the information displayed is believed to be accurate, no warranties or representations are made of any kind. |
| RE/MAX ULTIMATE REALTY INC. |
|
|

Aneta Andrews
Broker
Dir:
416-576-5339
Bus:
905-278-3500
Fax:
1-888-407-8605
| Virtual Tour | Book Showing | Email a Friend |
Jump To:
At a Glance:
| Type: | Freehold - Semi-Detached |
| Area: | Toronto |
| Municipality: | Toronto E09 |
| Neighbourhood: | Bendale |
| Style: | Bungalow |
| Tax: | $3,412 |
| Beds: | 3 |
| Baths: | 1 |
| Fireplace: | N |
| Pool: | None |
Locatin Map:
Payment Calculator:

