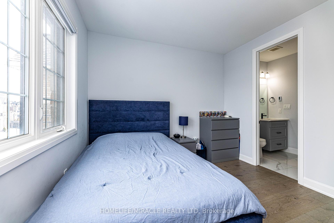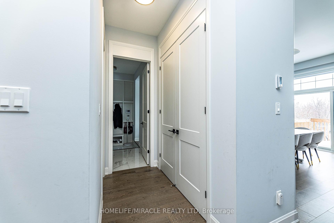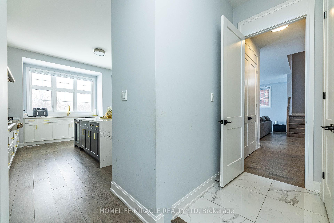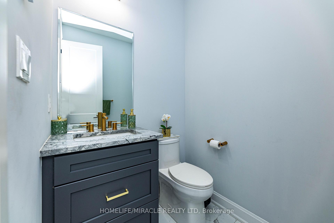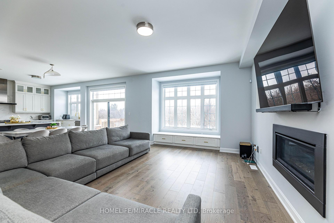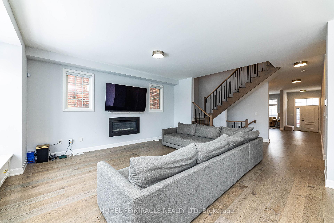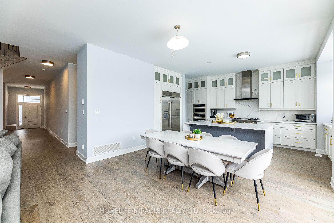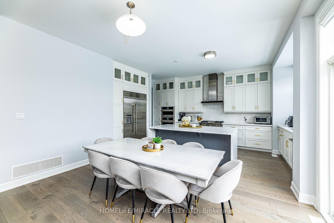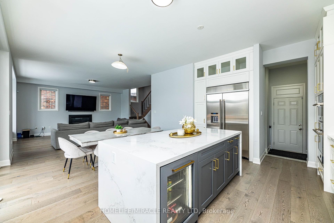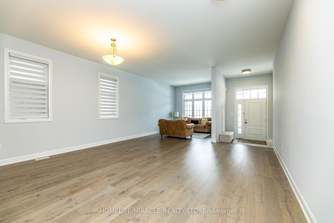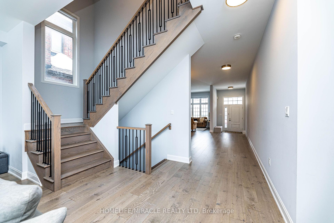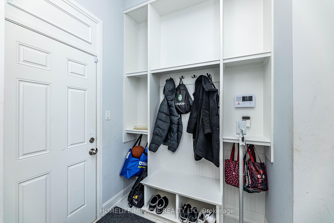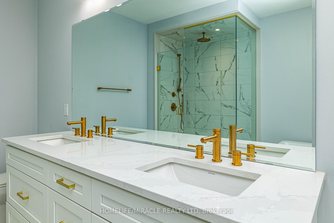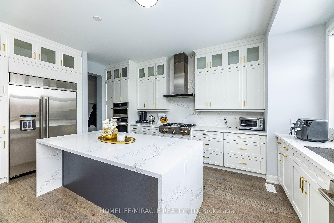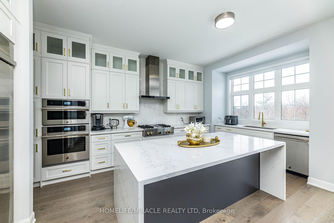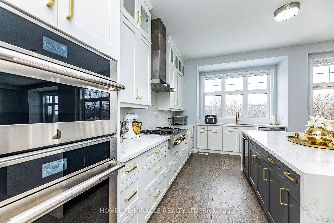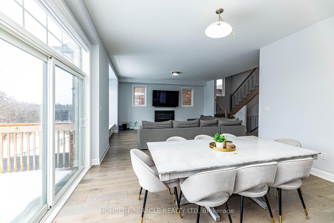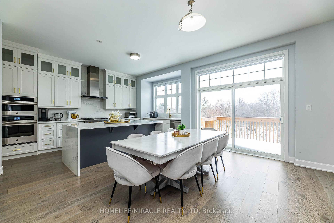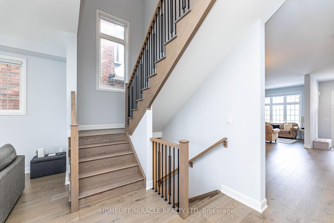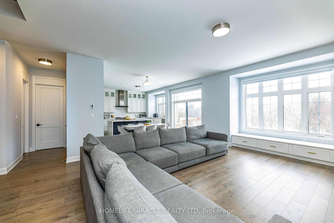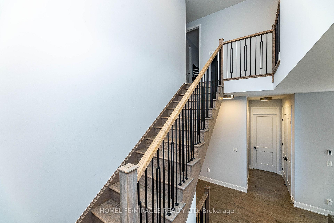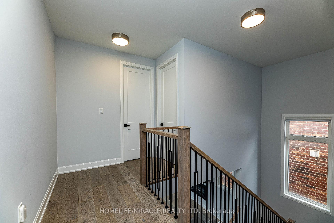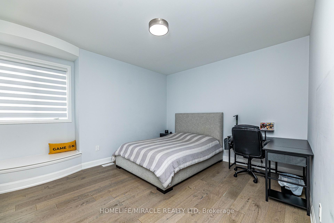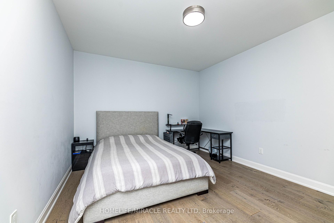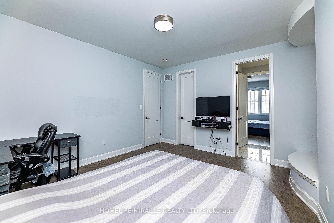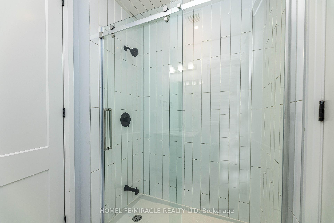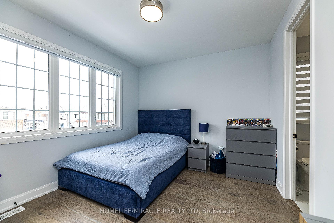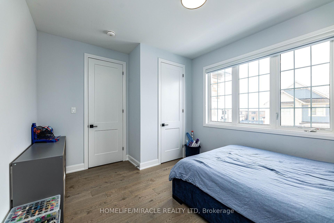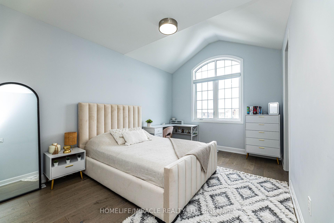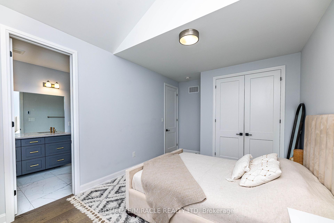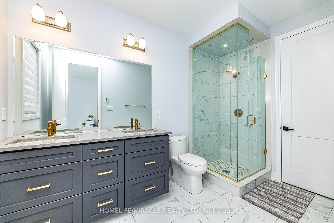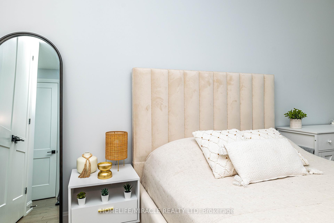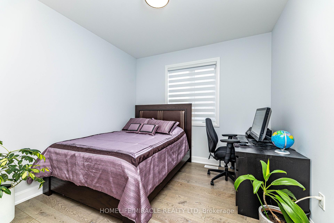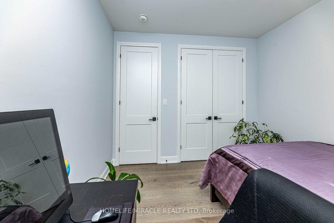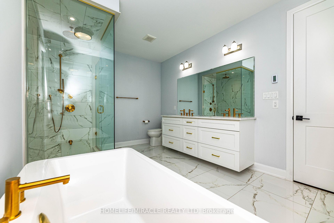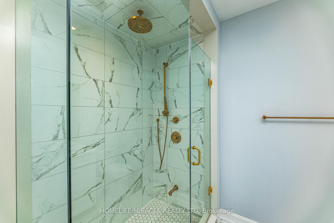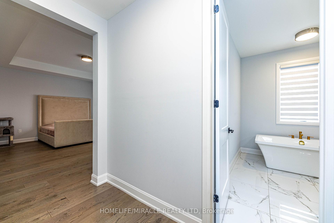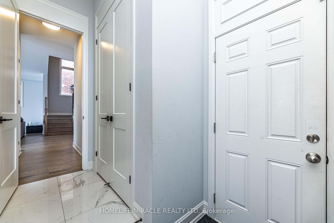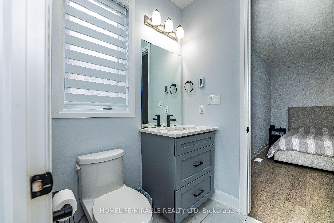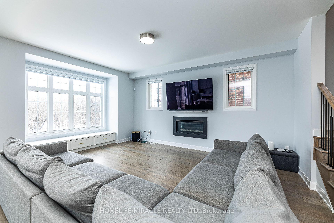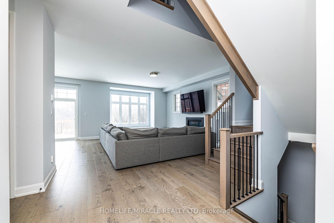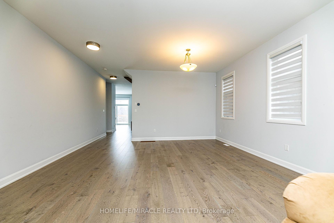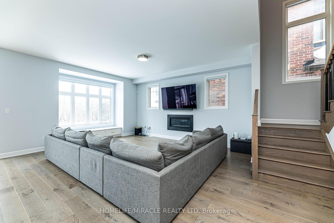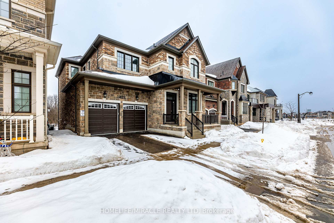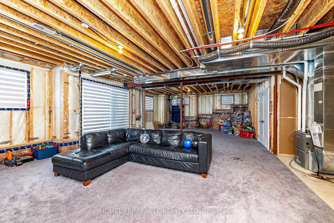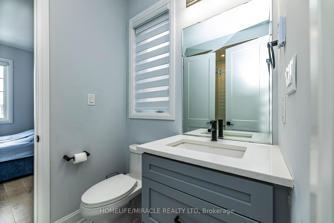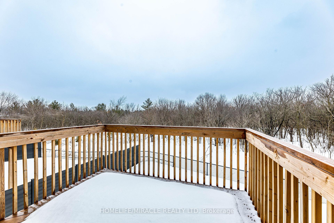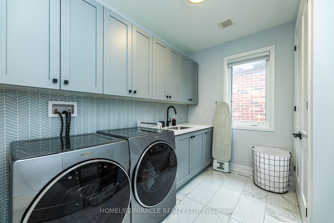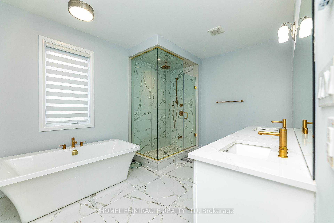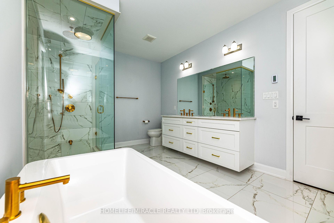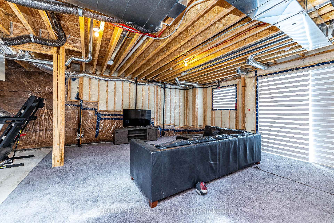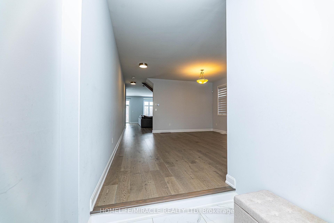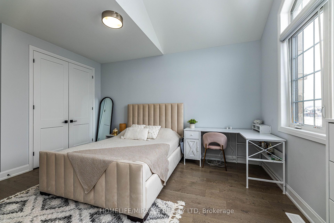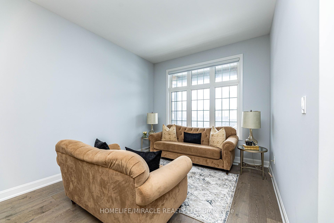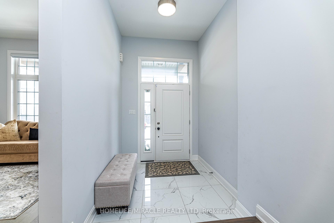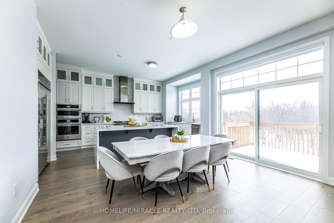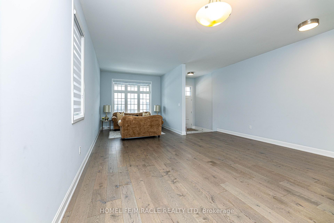$2,790,000
Available - For Sale
Listing ID: W11984476
1428 Ford Strathy Cres , Oakville, L6H 3W8, Halton
| There are builder upgrades of approximate $200000.00 , and further upgrades were done after possession which included expansion of kitchen countertops and installation of new Island and back splash, including a mini Fridge and high end Appliances Jenn Air for all kitchen appliances. All washrooms have heated floors. Motorized blinds on main floor. Backsplash installed in the laundry room. Half of the Basement has been carpeted. |
| Price | $2,790,000 |
| Taxes: | $8236.73 |
| Assessment Year: | 2024 |
| Occupancy: | Owner |
| Address: | 1428 Ford Strathy Cres , Oakville, L6H 3W8, Halton |
| Directions/Cross Streets: | Dundas Street & William Cutmore Blvd. |
| Rooms: | 10 |
| Bedrooms: | 5 |
| Bedrooms +: | 0 |
| Family Room: | T |
| Basement: | Walk-Out, Unfinished |
| Level/Floor | Room | Length(ft) | Width(ft) | Descriptions | |
| Room 1 | Upper | Bedroom | 16.99 | 14.99 | Hardwood Floor, 6 Pc Ensuite, W/W Closet |
| Room 2 | Upper | Bedroom 2 | 13.09 | 12.2 | Hardwood Floor, 4 Pc Bath, Window |
| Room 3 | Upper | Bedroom 3 | 13.61 | 10.99 | Hardwood Floor, 4 Pc Bath, Window |
| Room 4 | Upper | Bedroom 4 | 14.89 | 10.99 | Hardwood Floor, Window, Closet |
| Room 5 | Upper | Bedroom 5 | 10.99 | 10.59 | Hardwood Floor, Window, Closet |
| Room 6 | Main | Living Ro | 13.81 | 10.99 | Hardwood Floor, Large Window |
| Room 7 | Main | Family Ro | 18.6 | 14.99 | Hardwood Floor, Large Window |
| Room 8 | Main | Dining Ro | 13.91 | 13.61 | Hardwood Floor, Window |
| Room 9 | Main | Kitchen | 16.79 | 10 | B/I Appliances, Window |
| Room 10 | Main | Breakfast | 14.99 | 10.99 |
| Washroom Type | No. of Pieces | Level |
| Washroom Type 1 | 6 | Upper |
| Washroom Type 2 | 4 | Upper |
| Washroom Type 3 | 4 | Upper |
| Washroom Type 4 | 2 | Main |
| Washroom Type 5 | 0 |
| Total Area: | 0.00 |
| Property Type: | Detached |
| Style: | 2-Storey |
| Exterior: | Brick |
| Garage Type: | Attached |
| Drive Parking Spaces: | 2 |
| Pool: | None |
| Approximatly Square Footage: | 3500-5000 |
| CAC Included: | N |
| Water Included: | N |
| Cabel TV Included: | N |
| Common Elements Included: | N |
| Heat Included: | N |
| Parking Included: | N |
| Condo Tax Included: | N |
| Building Insurance Included: | N |
| Fireplace/Stove: | Y |
| Heat Type: | Forced Air |
| Central Air Conditioning: | Central Air |
| Central Vac: | N |
| Laundry Level: | Syste |
| Ensuite Laundry: | F |
| Sewers: | Sewer |
| Utilities-Cable: | A |
| Utilities-Hydro: | Y |
$
%
Years
This calculator is for demonstration purposes only. Always consult a professional
financial advisor before making personal financial decisions.
| Although the information displayed is believed to be accurate, no warranties or representations are made of any kind. |
| HOMELIFE/MIRACLE REALTY LTD |
|
|

Aneta Andrews
Broker
Dir:
416-576-5339
Bus:
905-278-3500
Fax:
1-888-407-8605
| Virtual Tour | Book Showing | Email a Friend |
Jump To:
At a Glance:
| Type: | Freehold - Detached |
| Area: | Halton |
| Municipality: | Oakville |
| Neighbourhood: | 1010 - JM Joshua Meadows |
| Style: | 2-Storey |
| Tax: | $8,236.73 |
| Beds: | 5 |
| Baths: | 4 |
| Fireplace: | Y |
| Pool: | None |
Locatin Map:
Payment Calculator:

