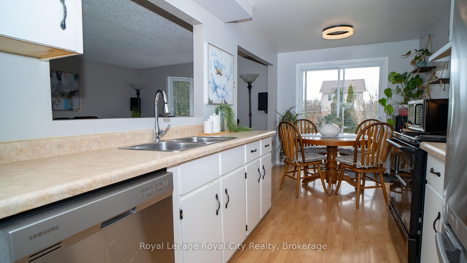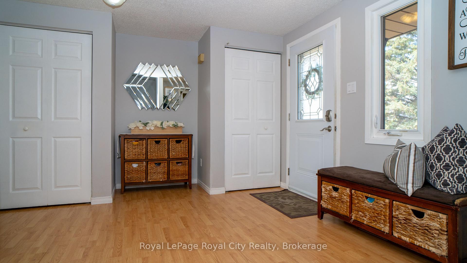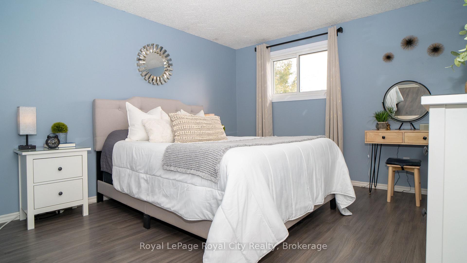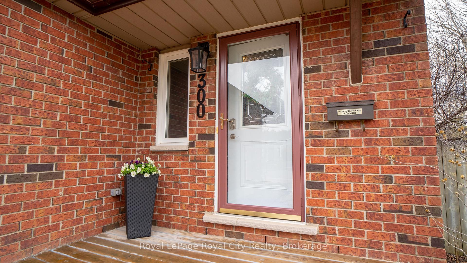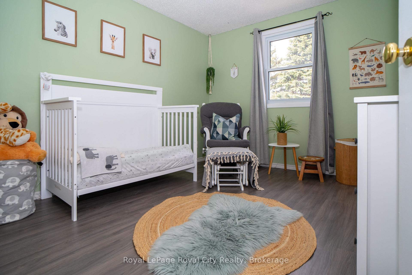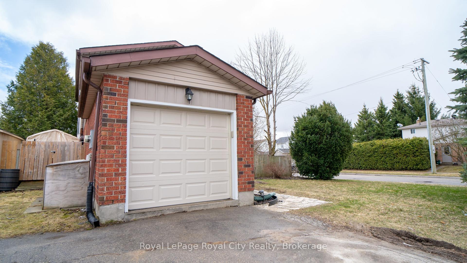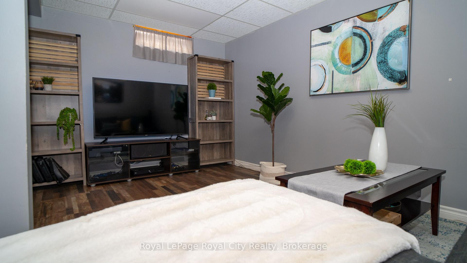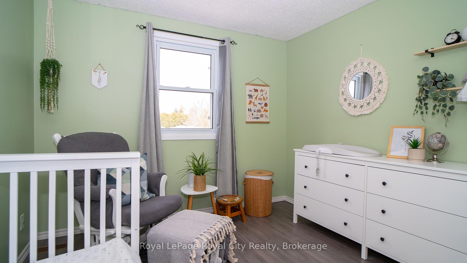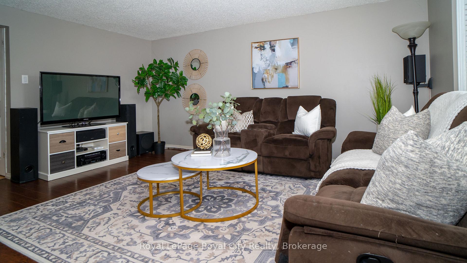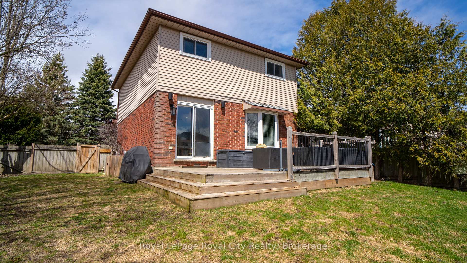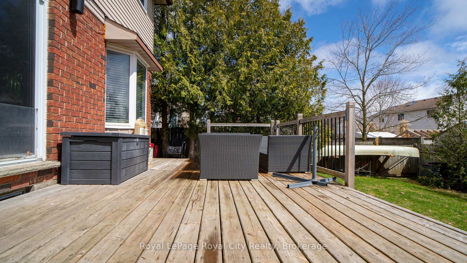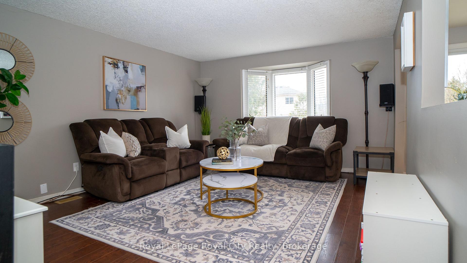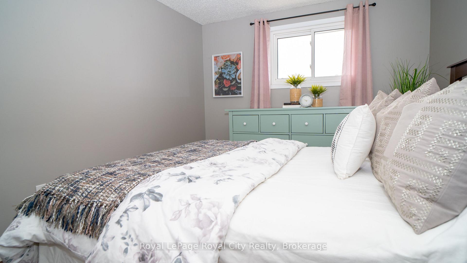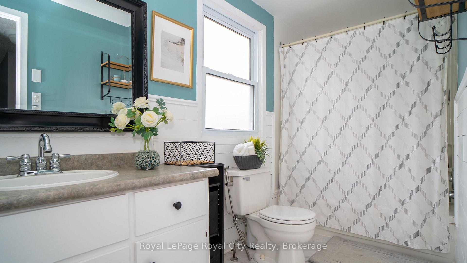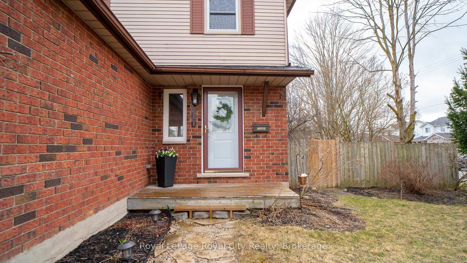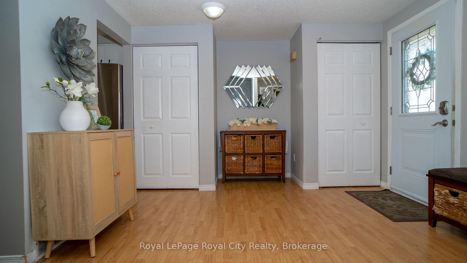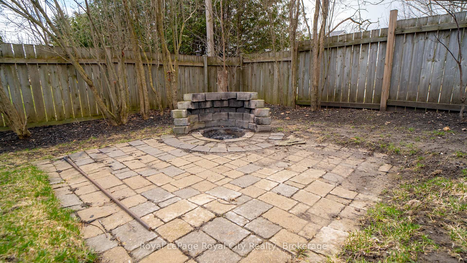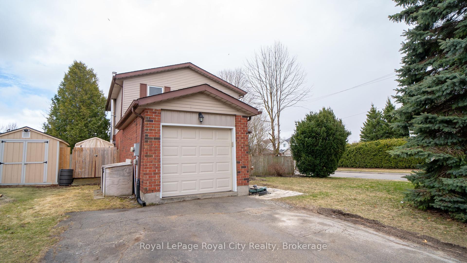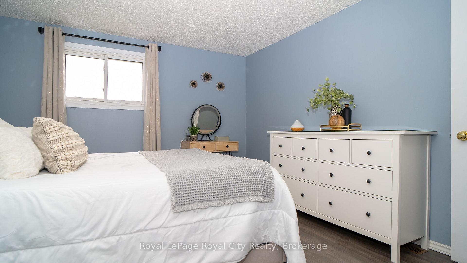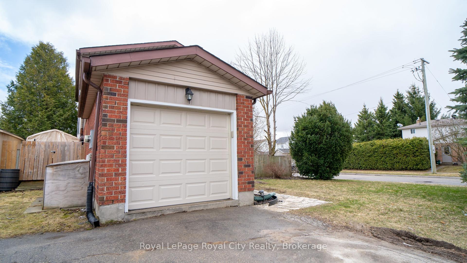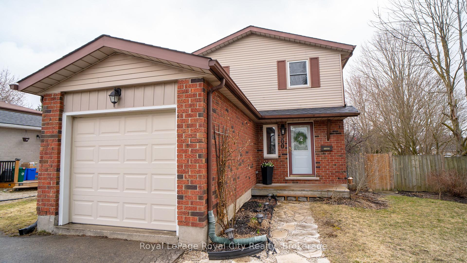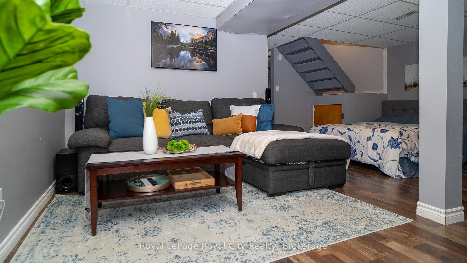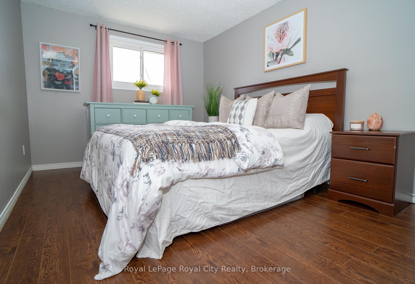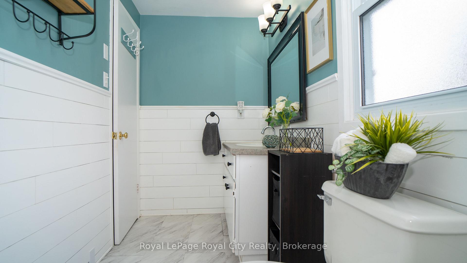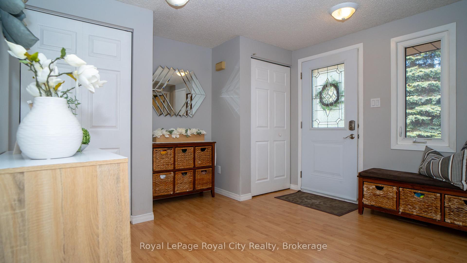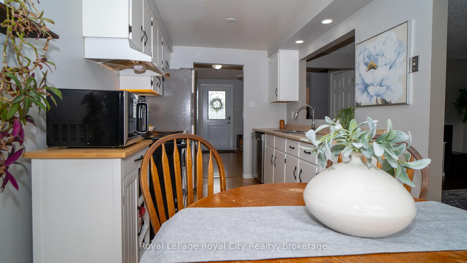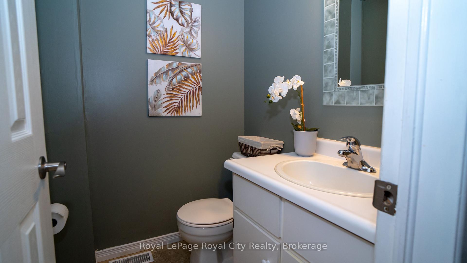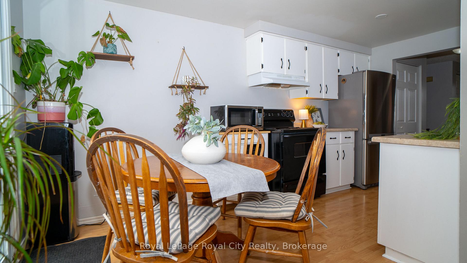$710,000
Available - For Sale
Listing ID: X12086731
300 Strathallan Stre , Centre Wellington, N1M 3L5, Wellington
| Welcome to this 3-bedroom, 1.5 bathroom home nestled on a desirable corner lot in the heart of Fergus, Ontario. this property offers the perfect blend of comfort and convenience for families, first-time buyers, or those looking to downsize. Step inside to find a large open entrance space that flows into to a bright & spacious living area connecting seamlessly into the kitchen. Kitchen is equipped with storage space & reverse osmosis water filtration system. Upstairs are 3 spacious bedrooms with flooring throughout. The finished basement adds valuable living space, perfect for a home office, recreational room or guest suite. Enjoy summer evenings in the private backyard and enjoy the perks of living in a mature established neighbourhood with nearby parks, schools, shopping and all the charm that Fergus has to offer. |
| Price | $710,000 |
| Taxes: | $3573.57 |
| Assessment Year: | 2024 |
| Occupancy: | Owner |
| Address: | 300 Strathallan Stre , Centre Wellington, N1M 3L5, Wellington |
| Directions/Cross Streets: | Victoria Terrace & St David St N |
| Rooms: | 5 |
| Bedrooms: | 3 |
| Bedrooms +: | 0 |
| Family Room: | F |
| Basement: | Finished |
| Washroom Type | No. of Pieces | Level |
| Washroom Type 1 | 2 | Main |
| Washroom Type 2 | 3 | Upper |
| Washroom Type 3 | 0 | |
| Washroom Type 4 | 0 | |
| Washroom Type 5 | 0 |
| Total Area: | 0.00 |
| Approximatly Age: | 31-50 |
| Property Type: | Detached |
| Style: | 2-Storey |
| Exterior: | Brick, Aluminum Siding |
| Garage Type: | Attached |
| Drive Parking Spaces: | 2 |
| Pool: | None |
| Approximatly Age: | 31-50 |
| Approximatly Square Footage: | 1100-1500 |
| CAC Included: | N |
| Water Included: | N |
| Cabel TV Included: | N |
| Common Elements Included: | N |
| Heat Included: | N |
| Parking Included: | N |
| Condo Tax Included: | N |
| Building Insurance Included: | N |
| Fireplace/Stove: | N |
| Heat Type: | Forced Air |
| Central Air Conditioning: | Central Air |
| Central Vac: | N |
| Laundry Level: | Syste |
| Ensuite Laundry: | F |
| Elevator Lift: | False |
| Sewers: | Sewer |
$
%
Years
This calculator is for demonstration purposes only. Always consult a professional
financial advisor before making personal financial decisions.
| Although the information displayed is believed to be accurate, no warranties or representations are made of any kind. |
| Royal LePage Royal City Realty |
|
|

Aneta Andrews
Broker
Dir:
416-576-5339
Bus:
905-278-3500
Fax:
1-888-407-8605
| Book Showing | Email a Friend |
Jump To:
At a Glance:
| Type: | Freehold - Detached |
| Area: | Wellington |
| Municipality: | Centre Wellington |
| Neighbourhood: | Fergus |
| Style: | 2-Storey |
| Approximate Age: | 31-50 |
| Tax: | $3,573.57 |
| Beds: | 3 |
| Baths: | 2 |
| Fireplace: | N |
| Pool: | None |
Locatin Map:
Payment Calculator:

