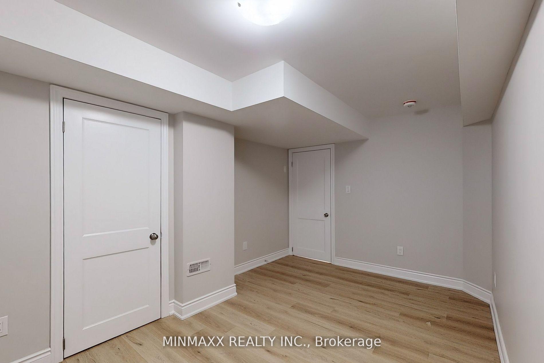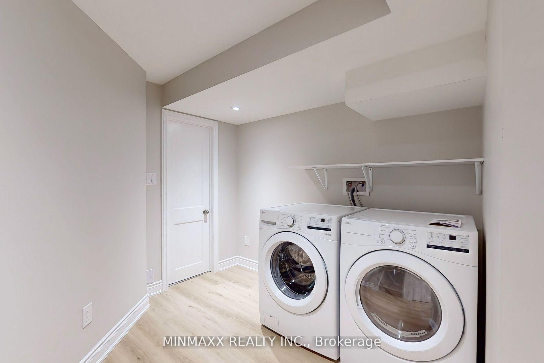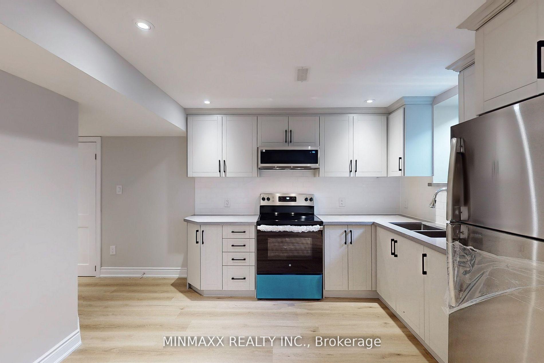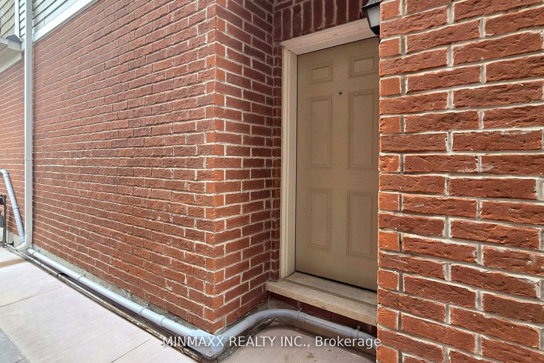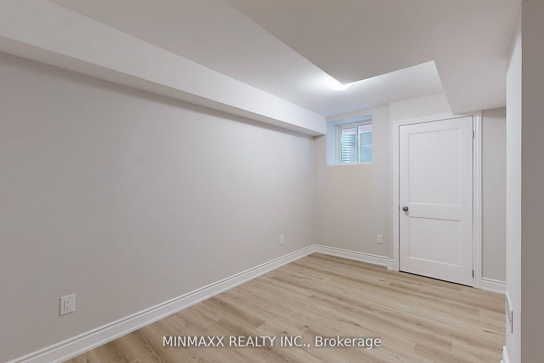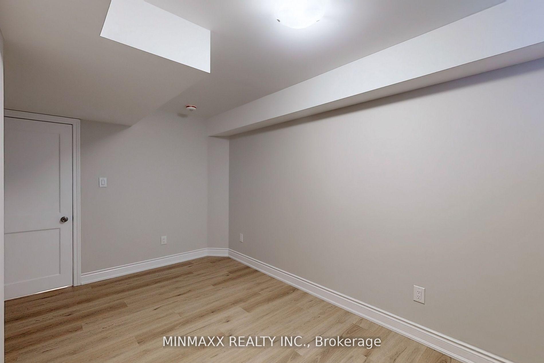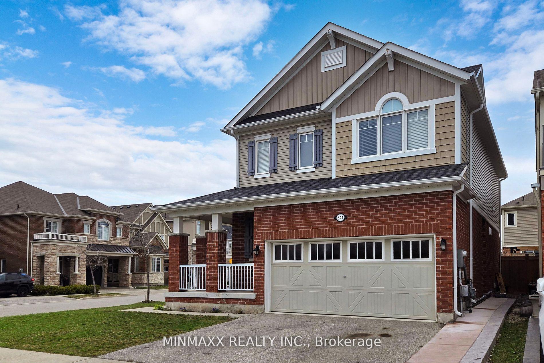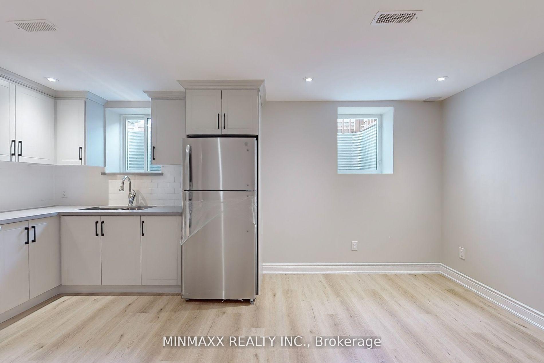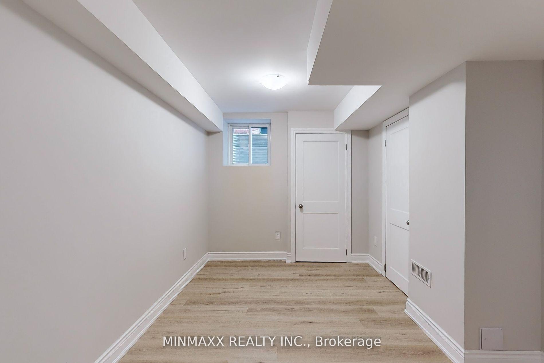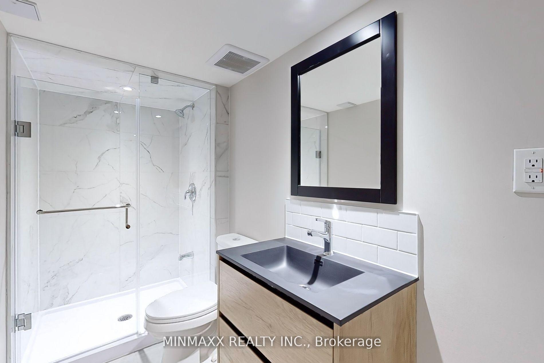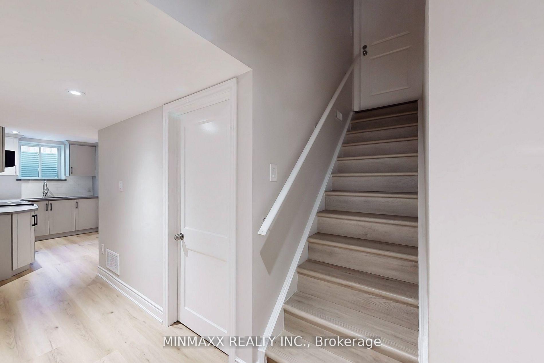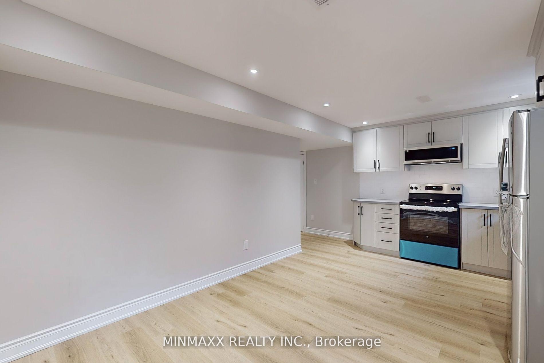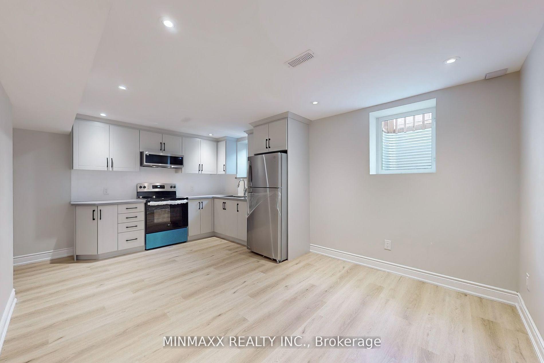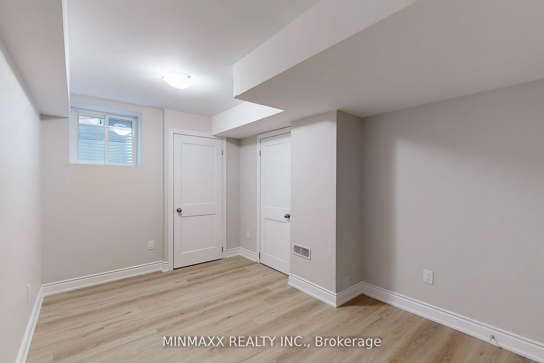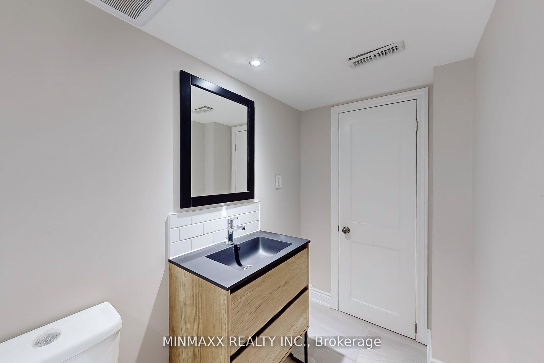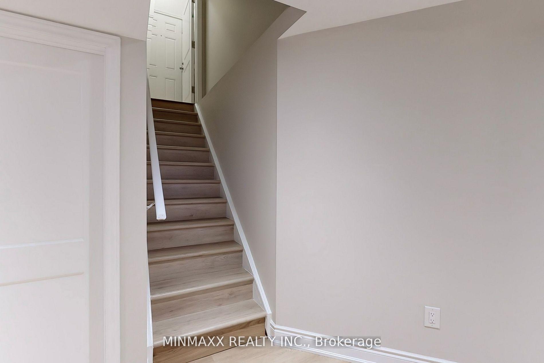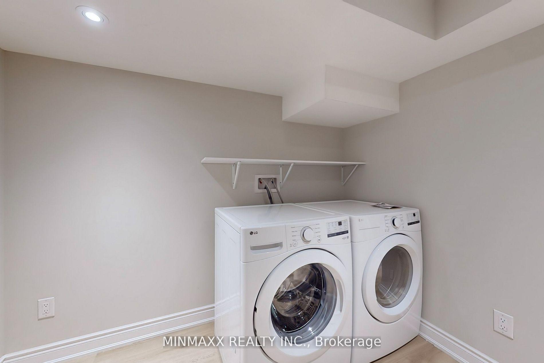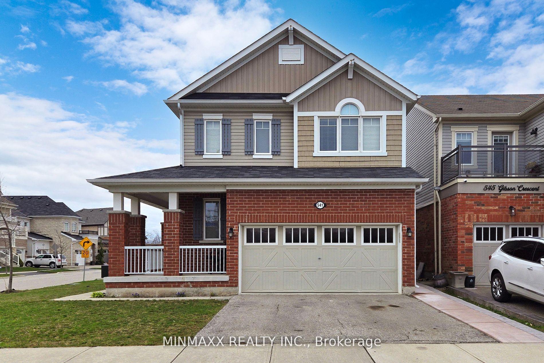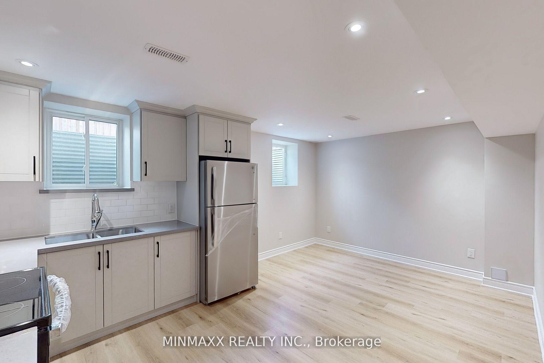$1,499
Available - For Rent
Listing ID: W12086845
541 Gibson Cres , Milton, L9T 9A1, Halton
| Absolutely Stunning! Big and Bright, Full of Sunlight, 1 Bedroom Newer Legal Basement Apartment in a Corner Double Garage Detached Home in a Family Friendly Ford Neighbourhood. Open Concept Very Functional & Spacious Floorplan Full of Natural Light Boasting Big Living/Dining Room Combo with Large Windows, Bedroom with Walk-in Closet, Big Bathroom and a Big Store Room which Makes it Uniquely Spacious. Recently Constructed with Modern Eat-in Kitchen and Brand New Appliances that Include a Full Sized Electric Range, a Fridge and Big Sized Washer & Dryer. Quartz Counters and Pot Lights T/O. This Basement Apartment has a Separate External Entrance and Comes with 1 Parking Space on Drive Way Plus a Separate Exclusive Laundry for Basement Tenant Only(Upstairs Tenants Have Separate Laundry Upstairs). Convenient Location at Intersection of Regional 25 & Louise St. Laurent and Very Close to Bus Stop. |
| Price | $1,499 |
| Taxes: | $0.00 |
| Occupancy: | Vacant |
| Address: | 541 Gibson Cres , Milton, L9T 9A1, Halton |
| Acreage: | < .50 |
| Directions/Cross Streets: | Yates Dr / Hepburn Rd |
| Rooms: | 5 |
| Bedrooms: | 1 |
| Bedrooms +: | 0 |
| Family Room: | F |
| Basement: | Apartment, Separate Ent |
| Furnished: | Unfu |
| Level/Floor | Room | Length(ft) | Width(ft) | Descriptions | |
| Room 1 | Basement | Living Ro | 11.15 | 17.09 | Vinyl Floor, Combined w/Dining, Large Window |
| Room 2 | Basement | Dining Ro | 11.15 | 17.09 | Vinyl Floor, Combined w/Living, Pot Lights |
| Room 3 | Basement | Kitchen | 11.15 | 17.09 | Stainless Steel Appl, Stone Counters, Combined w/Dining |
| Room 4 | Basement | Bedroom | 10.53 | 11.41 | Vinyl Floor, Window, Walk-In Closet(s) |
| Room 5 | Basement | Bathroom | 12.99 | 4.3 | Ceramic Floor, Stone Counters, Separate Shower |
| Washroom Type | No. of Pieces | Level |
| Washroom Type 1 | 3 | Basement |
| Washroom Type 2 | 0 | |
| Washroom Type 3 | 0 | |
| Washroom Type 4 | 0 | |
| Washroom Type 5 | 0 |
| Total Area: | 0.00 |
| Approximatly Age: | 6-15 |
| Property Type: | Detached |
| Style: | 2-Storey |
| Exterior: | Brick, Other |
| Garage Type: | Attached |
| (Parking/)Drive: | Private |
| Drive Parking Spaces: | 1 |
| Park #1 | |
| Parking Type: | Private |
| Park #2 | |
| Parking Type: | Private |
| Pool: | None |
| Laundry Access: | In-Suite Laun |
| Approximatly Age: | 6-15 |
| Property Features: | Hospital, Park |
| CAC Included: | N |
| Water Included: | N |
| Cabel TV Included: | N |
| Common Elements Included: | N |
| Heat Included: | N |
| Parking Included: | Y |
| Condo Tax Included: | N |
| Building Insurance Included: | N |
| Fireplace/Stove: | N |
| Heat Type: | Forced Air |
| Central Air Conditioning: | Central Air |
| Central Vac: | N |
| Laundry Level: | Syste |
| Ensuite Laundry: | F |
| Sewers: | Sewer |
| Utilities-Cable: | A |
| Utilities-Hydro: | A |
| Although the information displayed is believed to be accurate, no warranties or representations are made of any kind. |
| MINMAXX REALTY INC. |
|
|

Aneta Andrews
Broker
Dir:
416-576-5339
Bus:
905-278-3500
Fax:
1-888-407-8605
| Book Showing | Email a Friend |
Jump To:
At a Glance:
| Type: | Freehold - Detached |
| Area: | Halton |
| Municipality: | Milton |
| Neighbourhood: | 1028 - CO Coates |
| Style: | 2-Storey |
| Approximate Age: | 6-15 |
| Beds: | 1 |
| Baths: | 1 |
| Fireplace: | N |
| Pool: | None |
Locatin Map:

