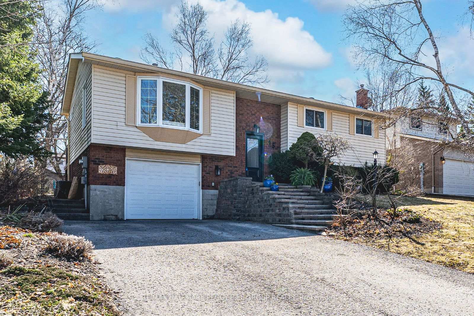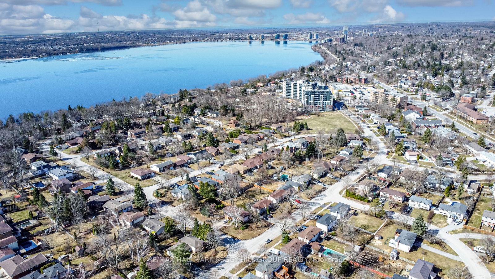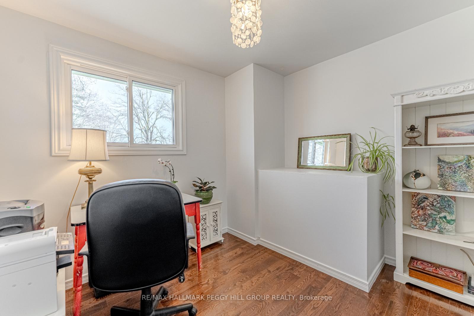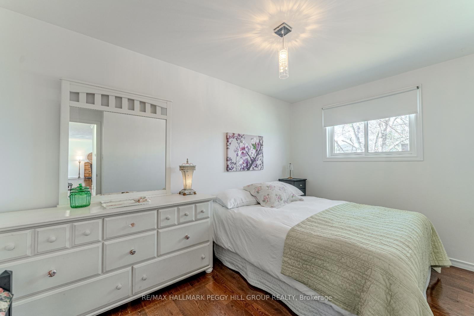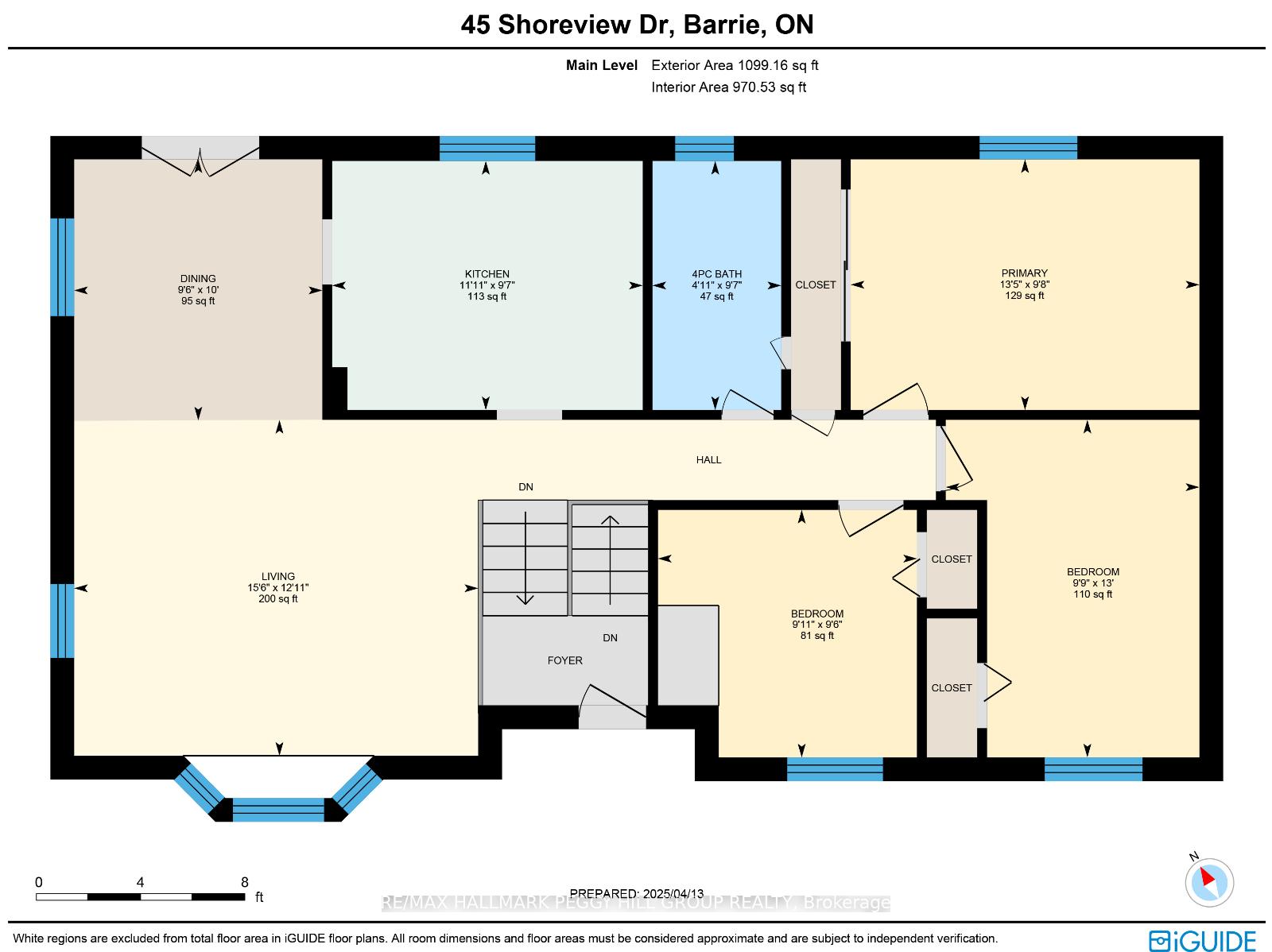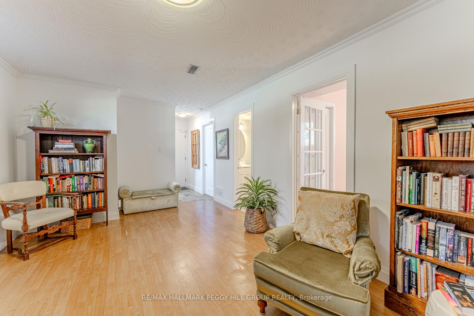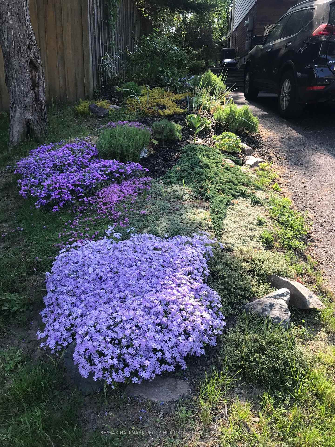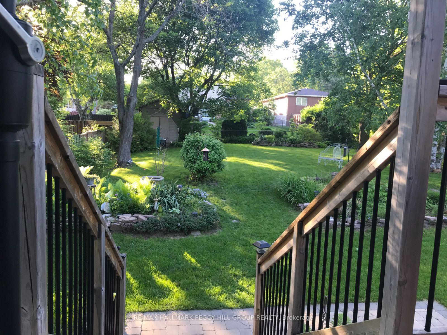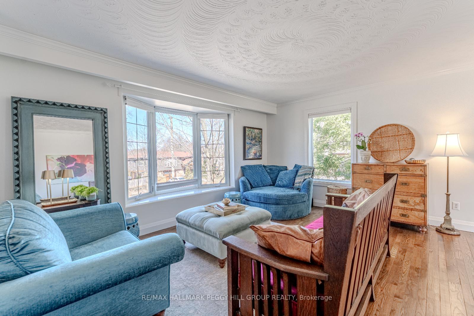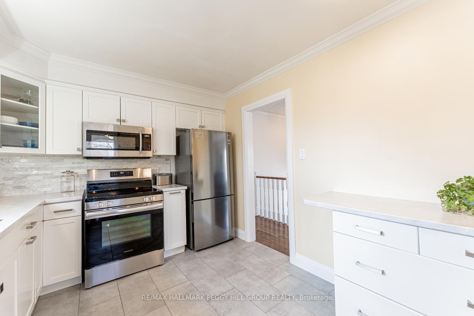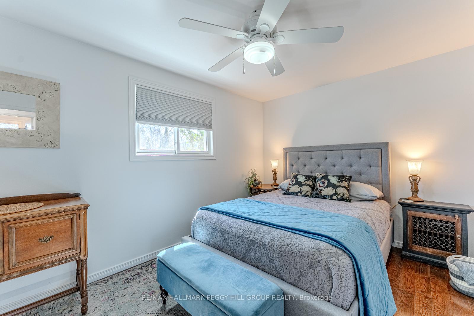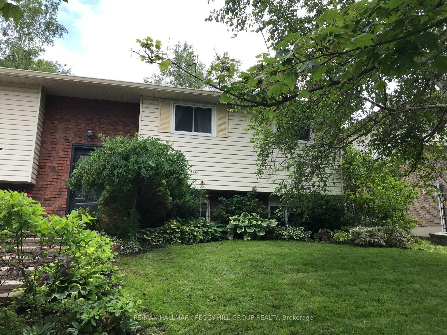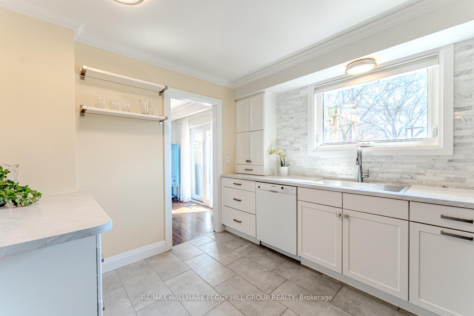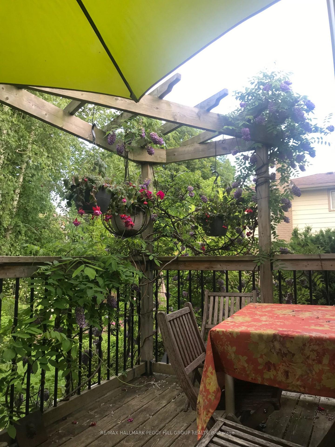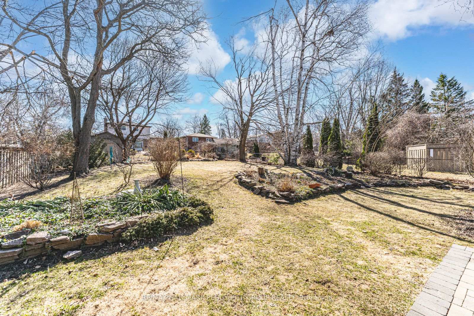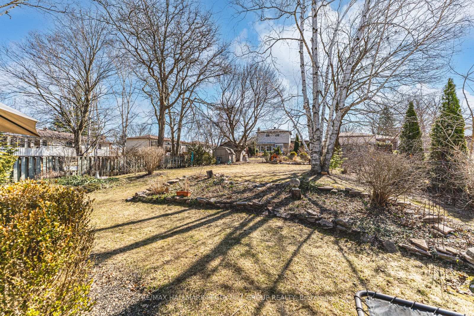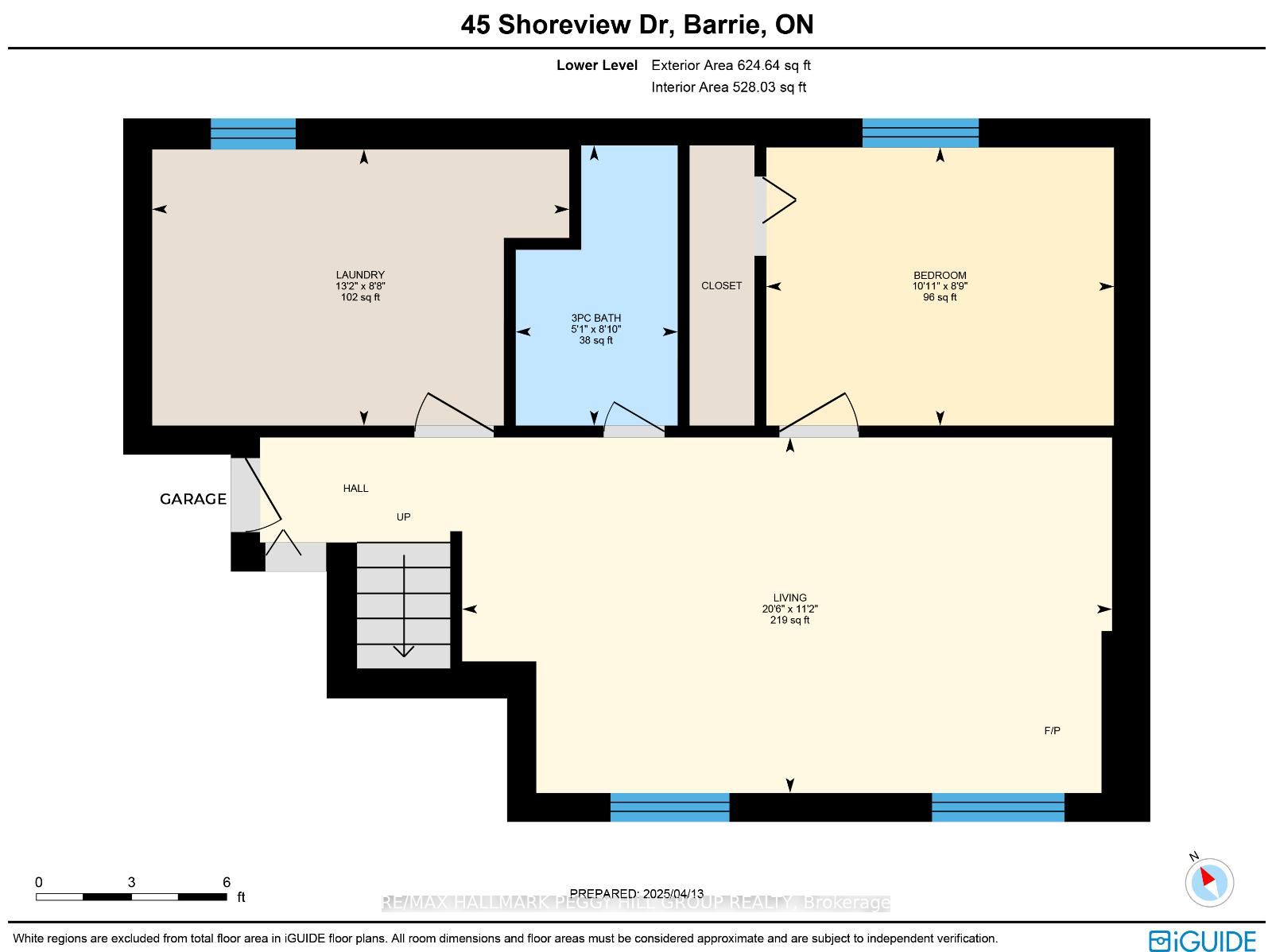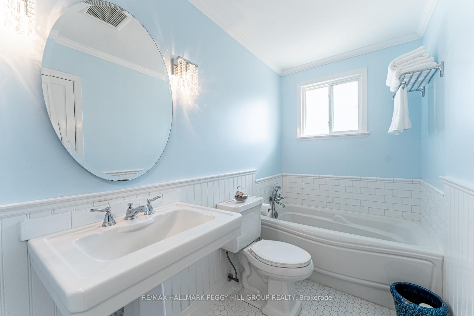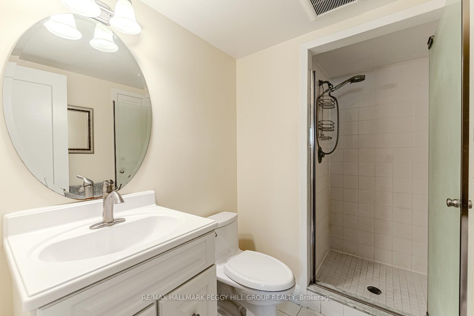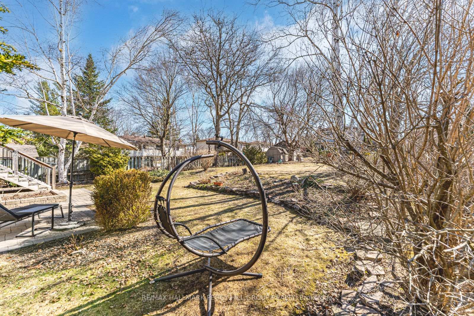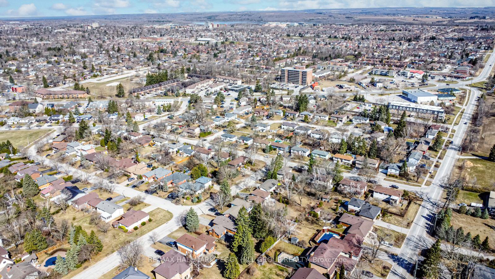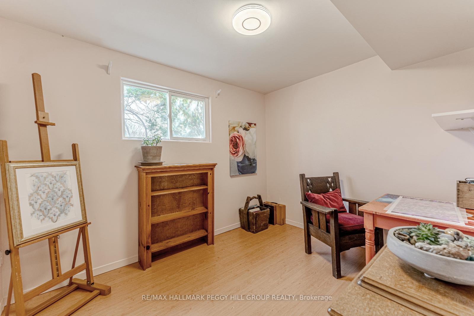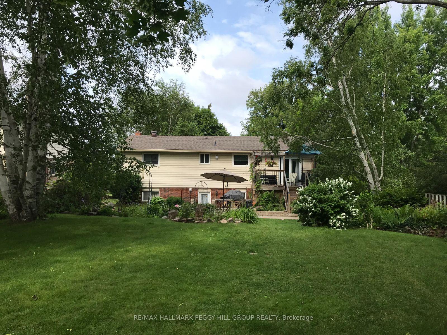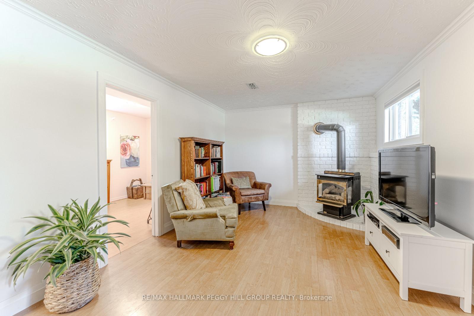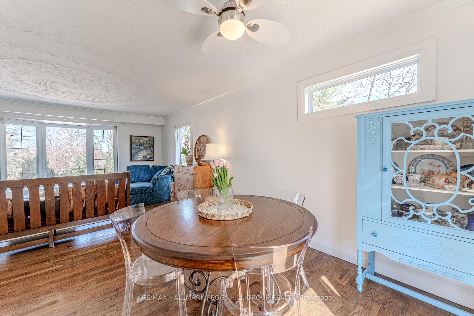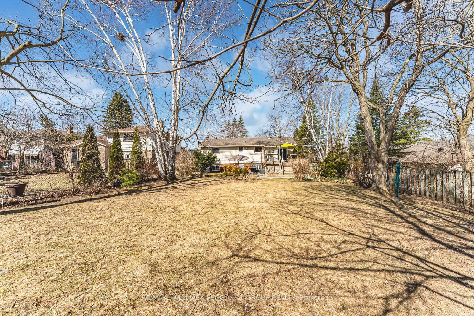$879,000
Available - For Sale
Listing ID: S12086550
45 Shoreview Driv , Barrie, L4M 1G2, Simcoe
| LUXURY UPGRADES & NATURAL BEAUTY ON AN EXPANSIVE 60 X 150 EAST END LOT - TIMELESS STYLE MEETS OUTDOOR ESCAPE! Welcome to this beautifully maintained and thoughtfully upgraded home nestled in a quiet, family-friendly East Barrie neighborhood. A short stroll brings you to schools, grocery stores, Shoreview Park, Johnsons Beach, scenic waterfront trails, and all your everyday essentials, while easy access to Highways 400 and 11 makes commuting a breeze. Set on a park-like lot, the fully fenced backyard is a private retreat with mature birch, maple, cedar, lilac, yew, and honey locust trees. Lush perennial gardens surround a stone patio and deck, complete with a wisteria-covered canopy that evokes a serene, Tuscan-inspired feel. The exterior offers timeless curb appeal with warm brick and light siding, a bay window, and tiered landscaping leading to the inviting front entry. Inside, enjoy a bright, open-concept main floor with refinished hardwood, tiled entryways, and modern updates throughout. The modern kitchen offers sleek finishes and upgraded appliances, while two custom-renovated bathrooms include built-in storage, one with hidden shelving behind the mirror. All four generously sized bedrooms offer plenty of space to unwind, each thoughtfully equipped with upgraded closet shelving to maximize storage and keep everything effortlessly organized. The finished lower level offers a natural gas fireplace, flexible living space, and walk-out access from the laundry room ideal for in-law suite potential. Additional highlights include an attached garage with interior entry, parking for four in the driveway, updated windows, roof and chimney improvements, newer trim, crown moulding, and built-in cantina storage under the stairs. With its convenient location, move-in ready interior, and resort-like outdoor space, this #HomeToStay offers a lifestyle you'll love coming home to! |
| Price | $879,000 |
| Taxes: | $6225.71 |
| Assessment Year: | 2025 |
| Occupancy: | Owner |
| Address: | 45 Shoreview Driv , Barrie, L4M 1G2, Simcoe |
| Acreage: | < .50 |
| Directions/Cross Streets: | Indian Arrow Rd/Shoreview Dr |
| Rooms: | 6 |
| Rooms +: | 2 |
| Bedrooms: | 3 |
| Bedrooms +: | 1 |
| Family Room: | F |
| Basement: | Finished, Separate Ent |
| Level/Floor | Room | Length(ft) | Width(ft) | Descriptions | |
| Room 1 | Main | Kitchen | 9.58 | 11.91 | |
| Room 2 | Main | Dining Ro | 10 | 9.51 | |
| Room 3 | Main | Living Ro | 12.92 | 15.48 | |
| Room 4 | Main | Primary B | 9.68 | 13.42 | |
| Room 5 | Main | Bedroom 2 | 9.51 | 9.91 | |
| Room 6 | Main | Bedroom 3 | 12.99 | 9.74 | |
| Room 7 | Lower | Recreatio | 11.15 | 20.5 | |
| Room 8 | Lower | Bedroom 4 | 8.76 | 10.92 | |
| Room 9 | Lower | Laundry | 8.66 | 13.15 |
| Washroom Type | No. of Pieces | Level |
| Washroom Type 1 | 4 | Main |
| Washroom Type 2 | 3 | Lower |
| Washroom Type 3 | 0 | |
| Washroom Type 4 | 0 | |
| Washroom Type 5 | 0 |
| Total Area: | 0.00 |
| Approximatly Age: | 31-50 |
| Property Type: | Detached |
| Style: | Bungalow-Raised |
| Exterior: | Brick, Vinyl Siding |
| Garage Type: | Attached |
| (Parking/)Drive: | Private Do |
| Drive Parking Spaces: | 4 |
| Park #1 | |
| Parking Type: | Private Do |
| Park #2 | |
| Parking Type: | Private Do |
| Pool: | None |
| Other Structures: | Shed |
| Approximatly Age: | 31-50 |
| Approximatly Square Footage: | 700-1100 |
| Property Features: | Golf, Park |
| CAC Included: | N |
| Water Included: | N |
| Cabel TV Included: | N |
| Common Elements Included: | N |
| Heat Included: | N |
| Parking Included: | N |
| Condo Tax Included: | N |
| Building Insurance Included: | N |
| Fireplace/Stove: | Y |
| Heat Type: | Forced Air |
| Central Air Conditioning: | Central Air |
| Central Vac: | Y |
| Laundry Level: | Syste |
| Ensuite Laundry: | F |
| Sewers: | Sewer |
| Utilities-Cable: | A |
| Utilities-Hydro: | Y |
$
%
Years
This calculator is for demonstration purposes only. Always consult a professional
financial advisor before making personal financial decisions.
| Although the information displayed is believed to be accurate, no warranties or representations are made of any kind. |
| RE/MAX HALLMARK PEGGY HILL GROUP REALTY |
|
|

Aneta Andrews
Broker
Dir:
416-576-5339
Bus:
905-278-3500
Fax:
1-888-407-8605
| Virtual Tour | Book Showing | Email a Friend |
Jump To:
At a Glance:
| Type: | Freehold - Detached |
| Area: | Simcoe |
| Municipality: | Barrie |
| Neighbourhood: | North Shore |
| Style: | Bungalow-Raised |
| Approximate Age: | 31-50 |
| Tax: | $6,225.71 |
| Beds: | 3+1 |
| Baths: | 2 |
| Fireplace: | Y |
| Pool: | None |
Locatin Map:
Payment Calculator:

