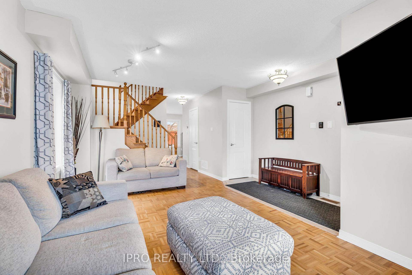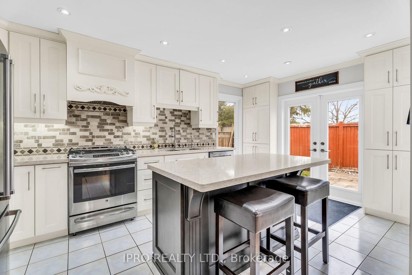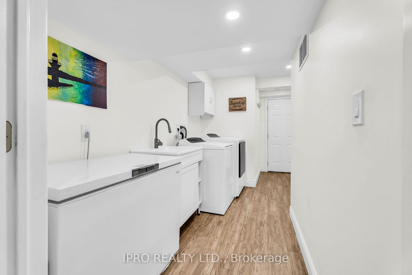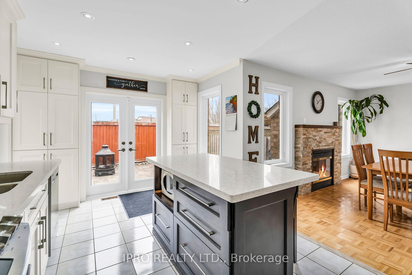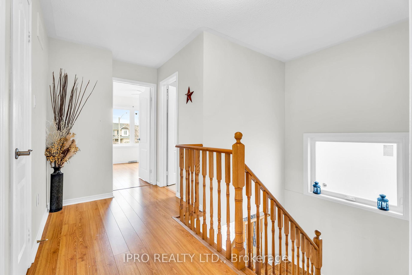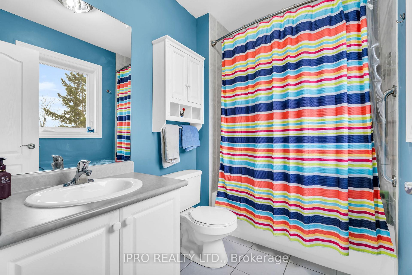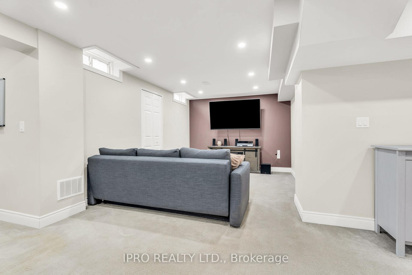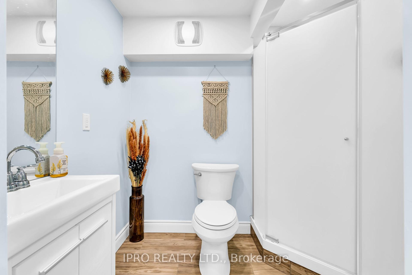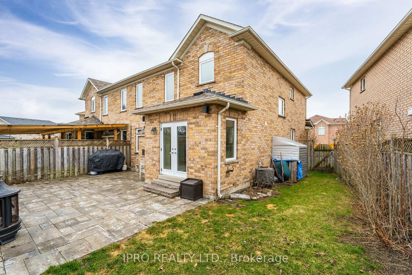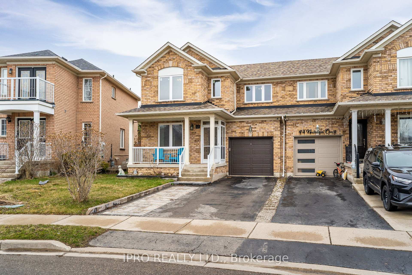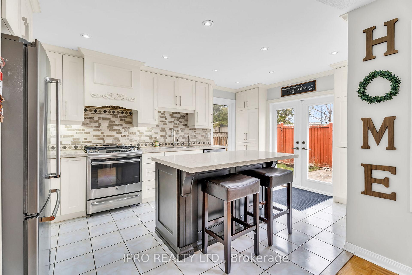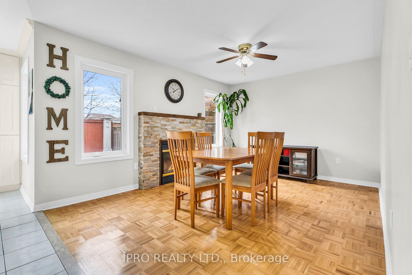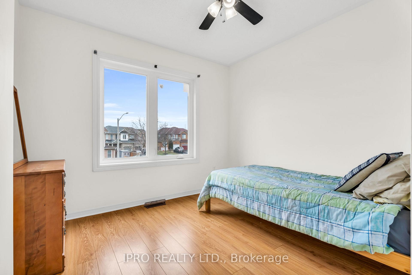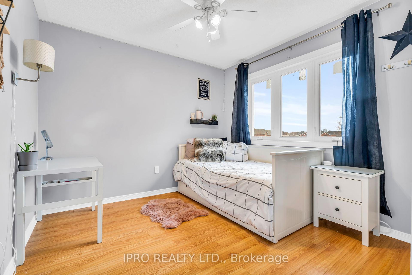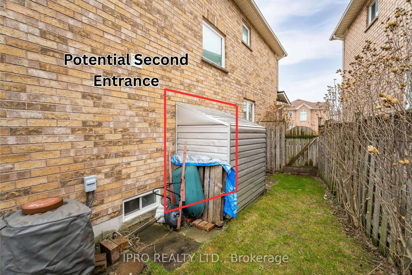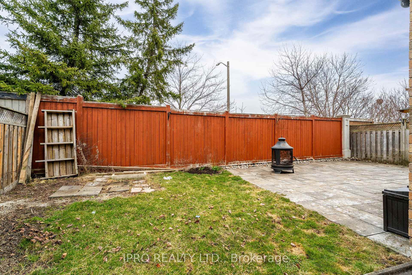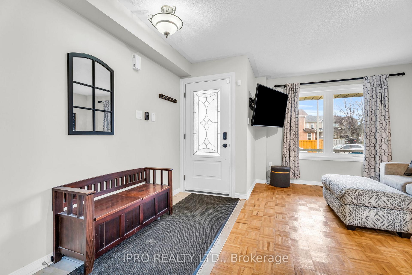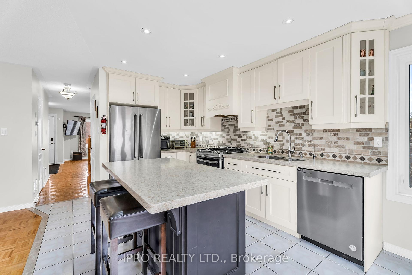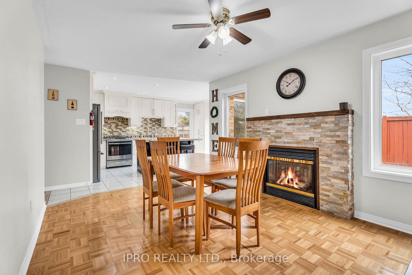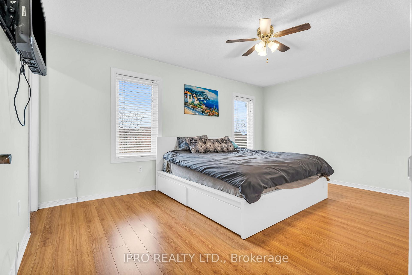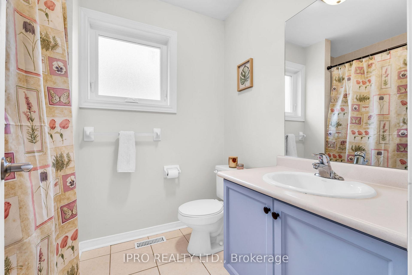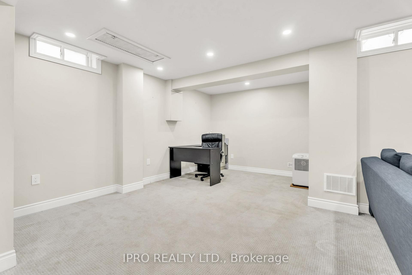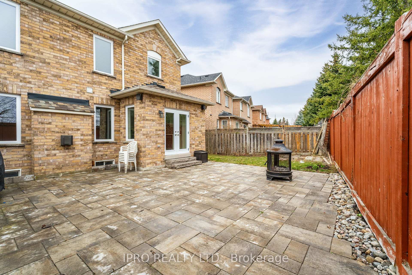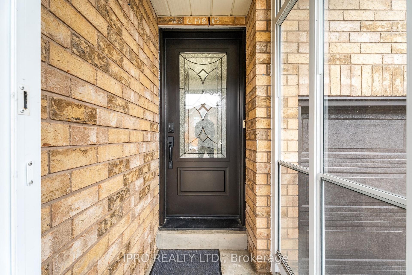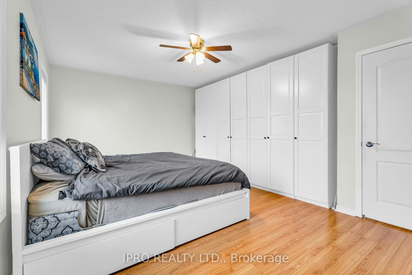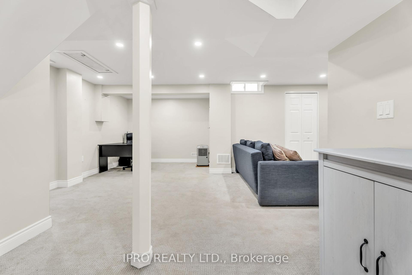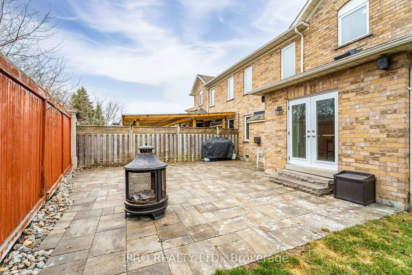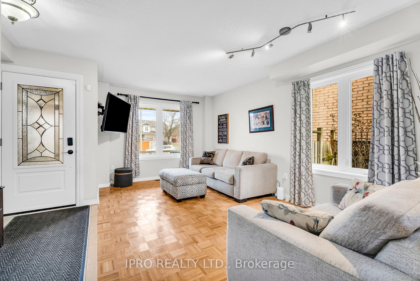$889,900
Available - For Sale
Listing ID: W12080616
42 Nostalgia Cour , Brampton, L6X 5C6, Peel
| Premium Location!! This stunning 3-bedroom, 4-washroom home is the perfect blend of space, comfort, and style, located on a Quiet Court with No Neighbours Behind!! With an oversized Premium Pie lot offering 4-car parking. With a Potential Side Entrance, this home offers great versatility for future plans. Step inside to a beautifully renovated custom kitchen (17) featuring two pantries, a huge island, stainless steel appliances, a dual fuel range stove, and a walk-out to a large interlocking patio, ideal for entertaining or relaxing outdoors. The open-concept main floor is filled with natural light and anchored by a cozy fireplace, all tied together with a warm oak staircase. Upstairs, the spacious primary bedroom includes a 4-piece ensuite and a walk-in closet, while two additional good-sized bedrooms share the main bath. The fully finished basement adds even more living space opportunity, complete with pot lights, a sleek 3-piece washroom, and plenty of storage. Close to Schools, Parks, Shops and Restaurant's. |
| Price | $889,900 |
| Taxes: | $4737.32 |
| Assessment Year: | 2024 |
| Occupancy: | Owner |
| Address: | 42 Nostalgia Cour , Brampton, L6X 5C6, Peel |
| Directions/Cross Streets: | Bovaird/Chinguacousy Rd |
| Rooms: | 8 |
| Bedrooms: | 3 |
| Bedrooms +: | 0 |
| Family Room: | T |
| Basement: | Finished |
| Level/Floor | Room | Length(ft) | Width(ft) | Descriptions | |
| Room 1 | Main | Living Ro | 10.59 | 8.99 | Parquet, Combined w/Dining, Large Window |
| Room 2 | Main | Dining Ro | 10.59 | 9.02 | Parquet, Combined w/Living, Large Window |
| Room 3 | Main | Family Ro | 14.79 | 10.99 | Parquet, Gas Fireplace, Open Concept |
| Room 4 | Main | Kitchen | 16.99 | 9.97 | Pantry, Stainless Steel Appl, Quartz Counter |
| Room 5 | Second | Primary B | 15.97 | 12.17 | Laminate, 4 Pc Ensuite, Walk-In Closet(s) |
| Room 6 | Second | Bedroom 2 | 9.97 | 8.99 | Laminate, Walk-In Closet(s), Large Window |
| Room 7 | Second | Bedroom 3 | 9.97 | 9.97 | Laminate, Large Window |
| Room 8 | Basement | Common Ro | 23.98 | 21.78 | Broadloom, 3 Pc Bath, Pot Lights |
| Washroom Type | No. of Pieces | Level |
| Washroom Type 1 | 2 | Main |
| Washroom Type 2 | 4 | Second |
| Washroom Type 3 | 4 | Second |
| Washroom Type 4 | 3 | Basement |
| Washroom Type 5 | 0 |
| Total Area: | 0.00 |
| Property Type: | Semi-Detached |
| Style: | 2-Storey |
| Exterior: | Brick |
| Garage Type: | Built-In |
| (Parking/)Drive: | Private |
| Drive Parking Spaces: | 3 |
| Park #1 | |
| Parking Type: | Private |
| Park #2 | |
| Parking Type: | Private |
| Pool: | None |
| Approximatly Square Footage: | 1500-2000 |
| CAC Included: | N |
| Water Included: | N |
| Cabel TV Included: | N |
| Common Elements Included: | N |
| Heat Included: | N |
| Parking Included: | N |
| Condo Tax Included: | N |
| Building Insurance Included: | N |
| Fireplace/Stove: | Y |
| Heat Type: | Forced Air |
| Central Air Conditioning: | Central Air |
| Central Vac: | Y |
| Laundry Level: | Syste |
| Ensuite Laundry: | F |
| Sewers: | Sewer |
$
%
Years
This calculator is for demonstration purposes only. Always consult a professional
financial advisor before making personal financial decisions.
| Although the information displayed is believed to be accurate, no warranties or representations are made of any kind. |
| IPRO REALTY LTD. |
|
|

Aneta Andrews
Broker
Dir:
416-576-5339
Bus:
905-278-3500
Fax:
1-888-407-8605
| Virtual Tour | Book Showing | Email a Friend |
Jump To:
At a Glance:
| Type: | Freehold - Semi-Detached |
| Area: | Peel |
| Municipality: | Brampton |
| Neighbourhood: | Fletcher's Creek Village |
| Style: | 2-Storey |
| Tax: | $4,737.32 |
| Beds: | 3 |
| Baths: | 4 |
| Fireplace: | Y |
| Pool: | None |
Locatin Map:
Payment Calculator:

