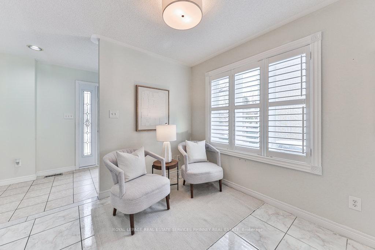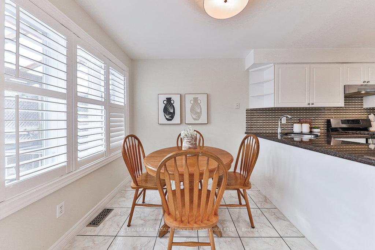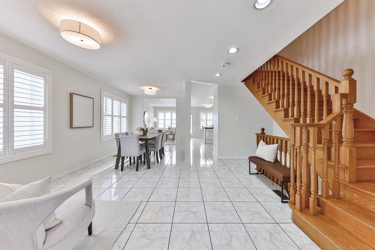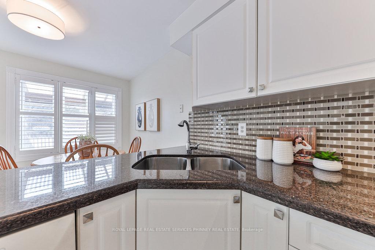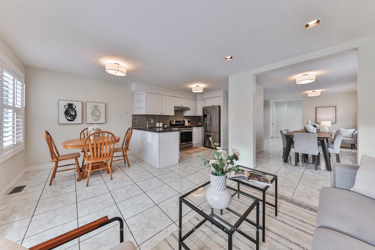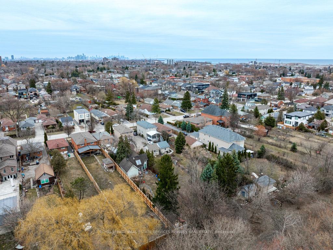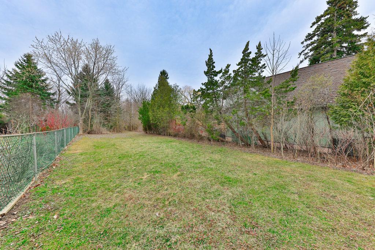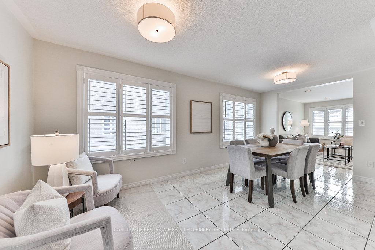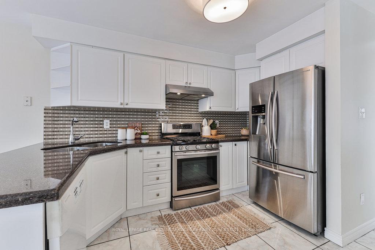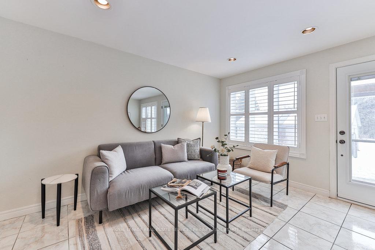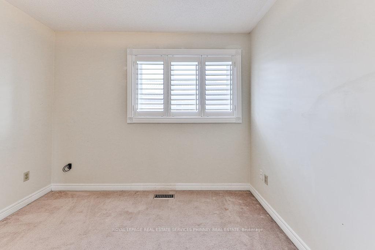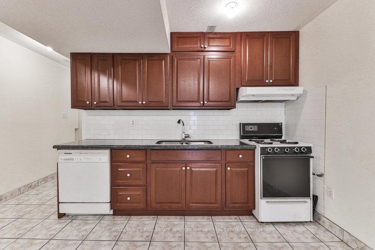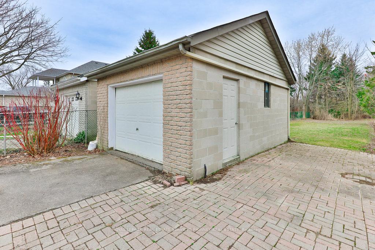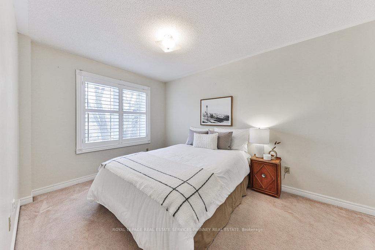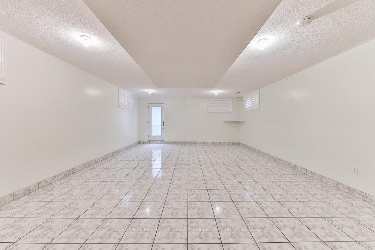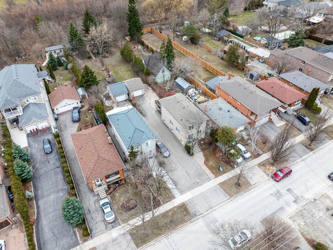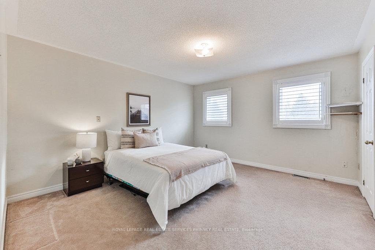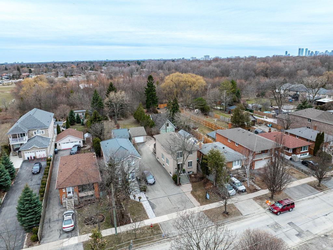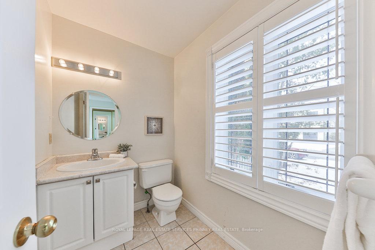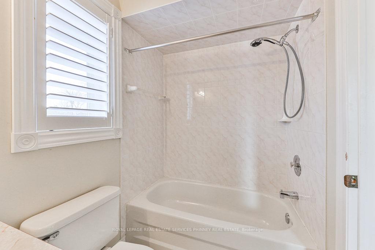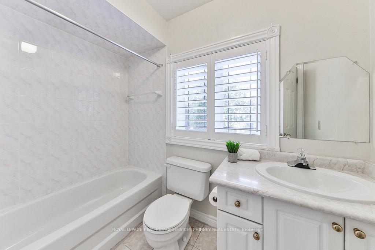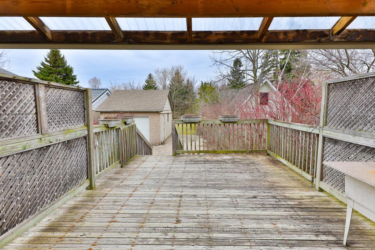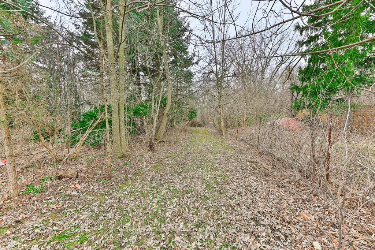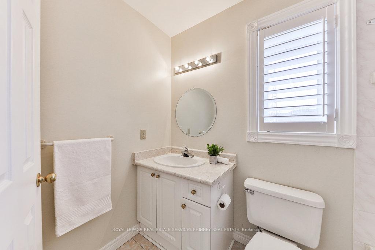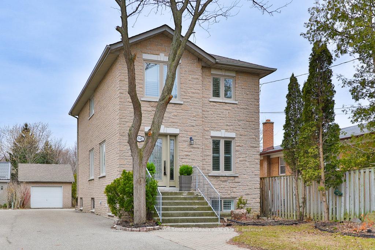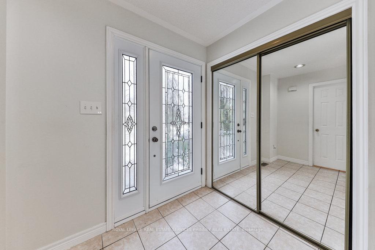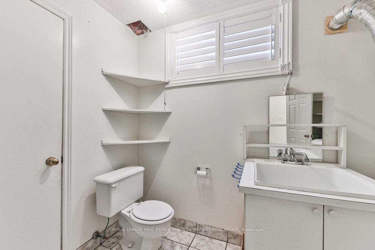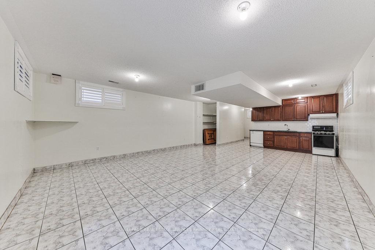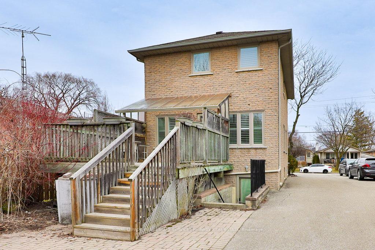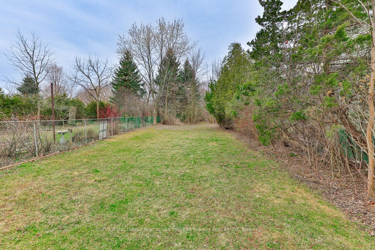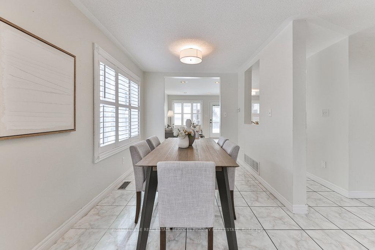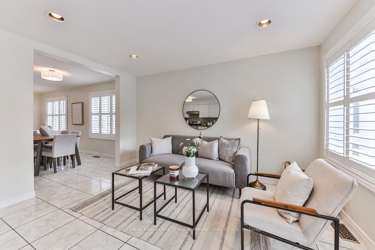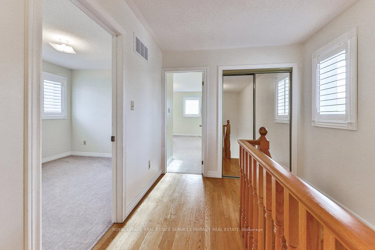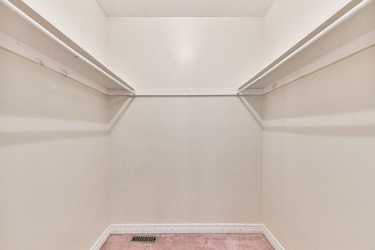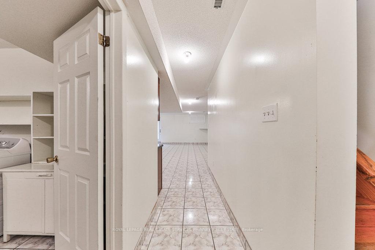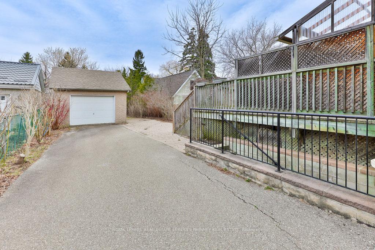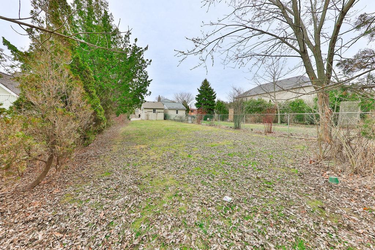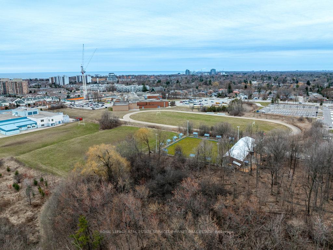$1,299,000
Available - For Sale
Listing ID: W12085975
1348 Northmount Aven , Mississauga, L5E 1Y5, Peel
| You wont want to miss this rarely offered gem on an impressive 297 foot deep lot in vibrant Lakeview! This meticulously maintained 2-storey 3-bedroom brick home backing onto parkland is loaded with potential.Step inside and discover a bright, open-concept, freshly painted main floor that's perfect for both entertaining and family living. The basement features a separate entrance and a kitchen- ideal for an in-law suite or additional living space. The detached garage is zoned RM1-26, permitted for a garden suite, adding even more value and rental potential to this incredible property.Prime location- just minutes from the lake and all that Port Credit has to offer, as well as close proximity to both the Port Credit and Long Branch GO Train stations, making it easy to get into Toronto.Don't miss out on the opportunity to own this beautiful home in one of the most desirable locations in South Mississauga! |
| Price | $1,299,000 |
| Taxes: | $6740.14 |
| Assessment Year: | 2024 |
| Occupancy: | Vacant |
| Address: | 1348 Northmount Aven , Mississauga, L5E 1Y5, Peel |
| Directions/Cross Streets: | Northmount and Eighth St. |
| Rooms: | 6 |
| Bedrooms: | 3 |
| Bedrooms +: | 0 |
| Family Room: | T |
| Basement: | Separate Ent, Walk-Up |
| Level/Floor | Room | Length(ft) | Width(ft) | Descriptions | |
| Room 1 | Main | Living Ro | 14.07 | 9.15 | |
| Room 2 | Main | Dining Ro | 18.93 | 9.51 | |
| Room 3 | Main | Kitchen | 12.17 | 9.15 | |
| Room 4 | Main | Breakfast | 9.15 | 7.74 | |
| Room 5 | Second | Primary B | 14.24 | 12.99 | |
| Room 6 | Second | Bedroom 2 | 13.91 | 9.58 | |
| Room 7 | Second | Bedroom 3 | 10.23 | 9.58 | |
| Room 8 | Basement | Recreatio | 28.08 | 17.84 | |
| Room 9 | Basement | Laundry | 10.5 | 9.84 |
| Washroom Type | No. of Pieces | Level |
| Washroom Type 1 | 2 | Main |
| Washroom Type 2 | 1 | Basement |
| Washroom Type 3 | 4 | Second |
| Washroom Type 4 | 4 | Second |
| Washroom Type 5 | 0 |
| Total Area: | 0.00 |
| Approximatly Age: | 16-30 |
| Property Type: | Detached |
| Style: | 2-Storey |
| Exterior: | Brick, Stone |
| Garage Type: | Detached |
| (Parking/)Drive: | Private |
| Drive Parking Spaces: | 6 |
| Park #1 | |
| Parking Type: | Private |
| Park #2 | |
| Parking Type: | Private |
| Pool: | None |
| Approximatly Age: | 16-30 |
| Approximatly Square Footage: | 1500-2000 |
| Property Features: | Library, Park |
| CAC Included: | N |
| Water Included: | N |
| Cabel TV Included: | N |
| Common Elements Included: | N |
| Heat Included: | N |
| Parking Included: | N |
| Condo Tax Included: | N |
| Building Insurance Included: | N |
| Fireplace/Stove: | Y |
| Heat Type: | Forced Air |
| Central Air Conditioning: | Central Air |
| Central Vac: | N |
| Laundry Level: | Syste |
| Ensuite Laundry: | F |
| Elevator Lift: | False |
| Sewers: | Sewer |
$
%
Years
This calculator is for demonstration purposes only. Always consult a professional
financial advisor before making personal financial decisions.
| Although the information displayed is believed to be accurate, no warranties or representations are made of any kind. |
| ROYAL LEPAGE REAL ESTATE SERVICES PHINNEY REAL ESTATE |
|
|

Aneta Andrews
Broker
Dir:
416-576-5339
Bus:
905-278-3500
Fax:
1-888-407-8605
| Book Showing | Email a Friend |
Jump To:
At a Glance:
| Type: | Freehold - Detached |
| Area: | Peel |
| Municipality: | Mississauga |
| Neighbourhood: | Lakeview |
| Style: | 2-Storey |
| Approximate Age: | 16-30 |
| Tax: | $6,740.14 |
| Beds: | 3 |
| Baths: | 4 |
| Fireplace: | Y |
| Pool: | None |
Locatin Map:
Payment Calculator:

