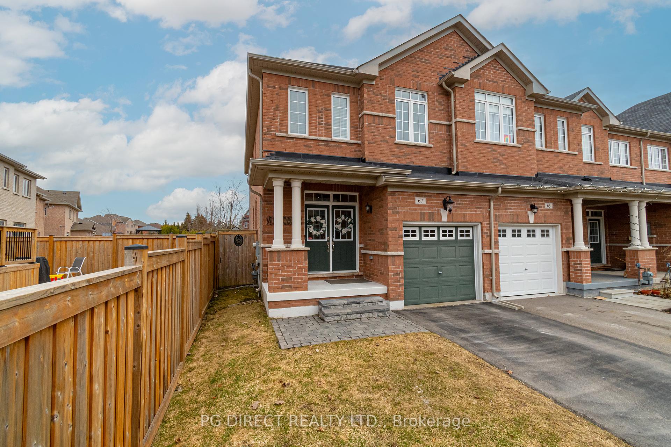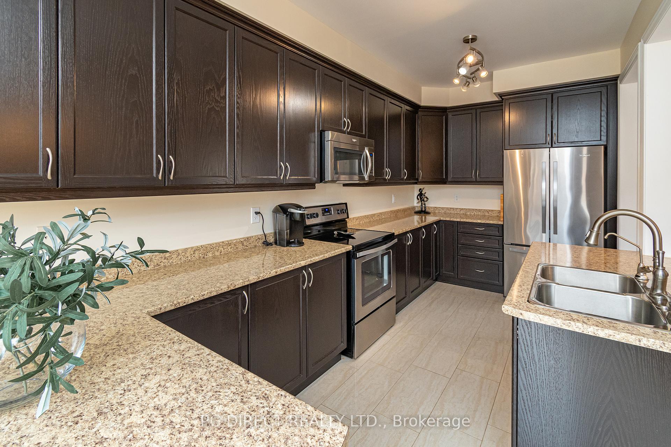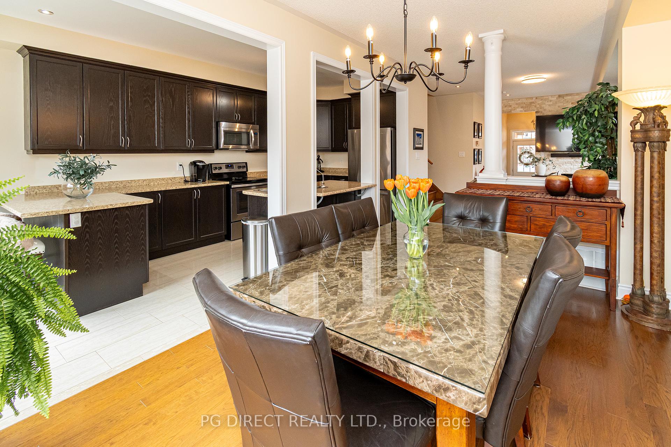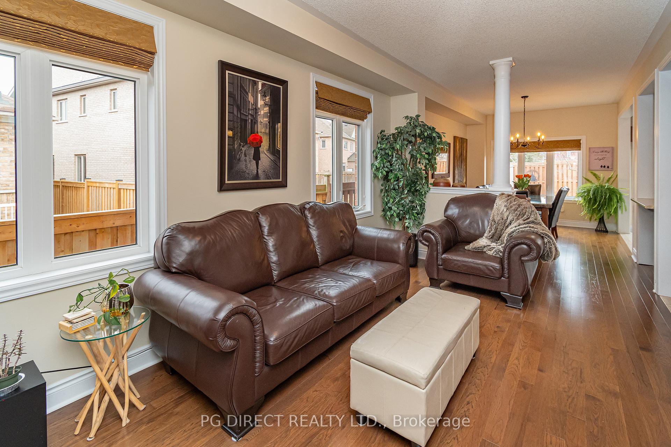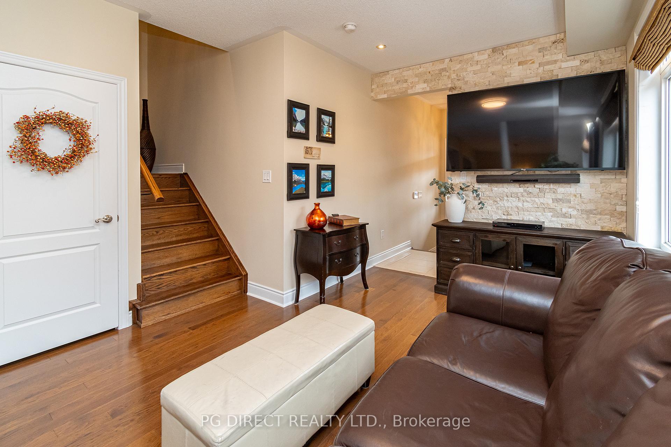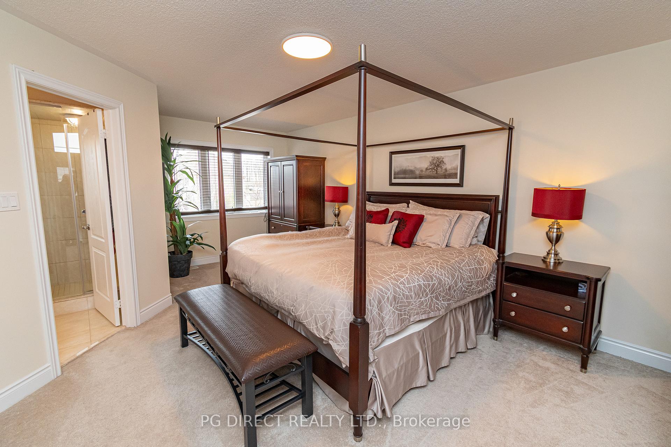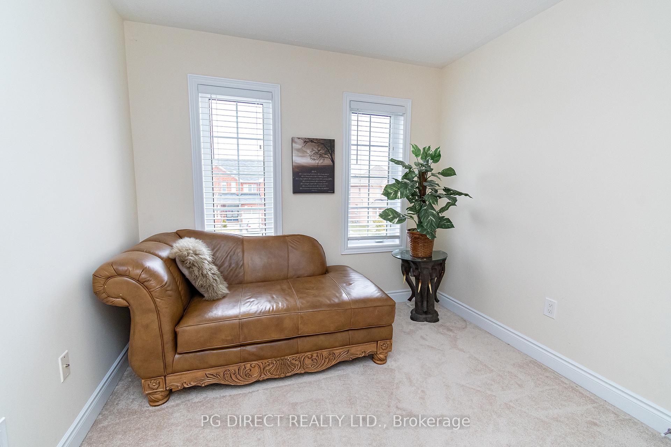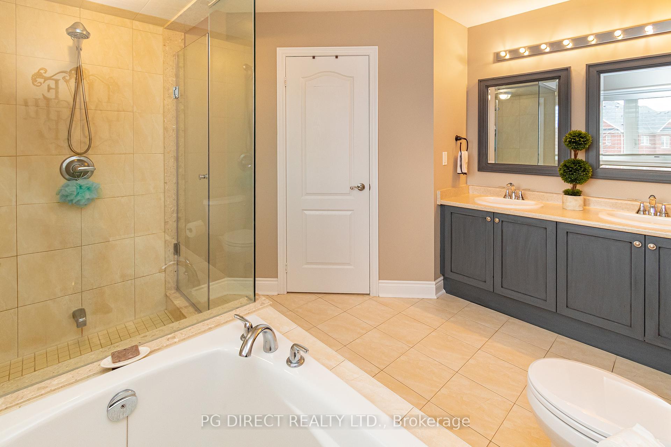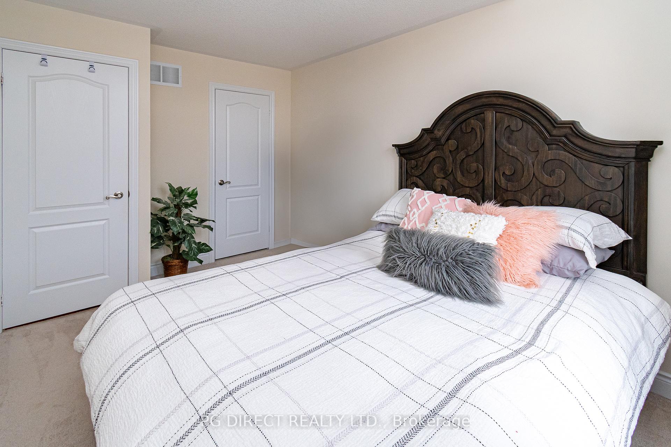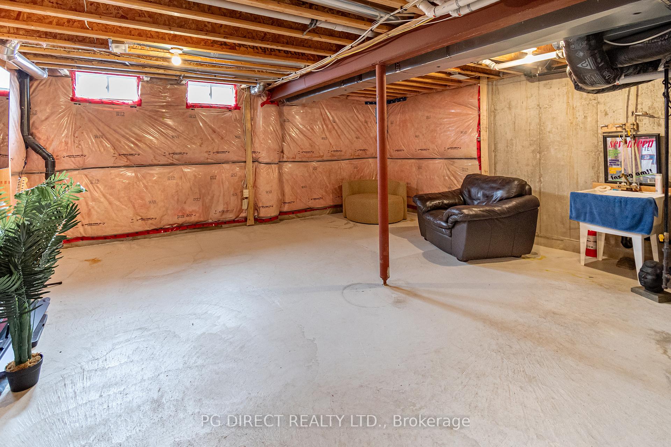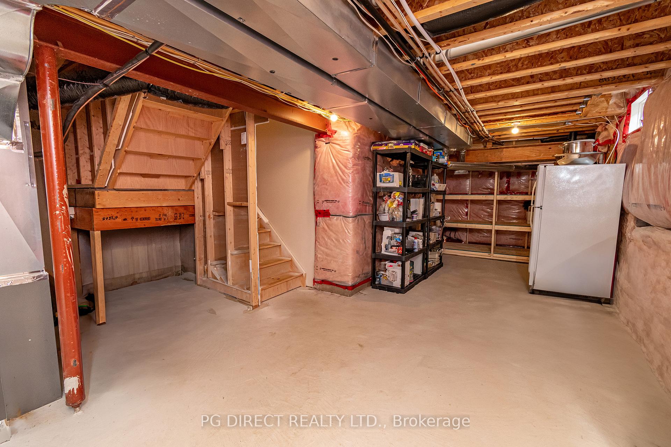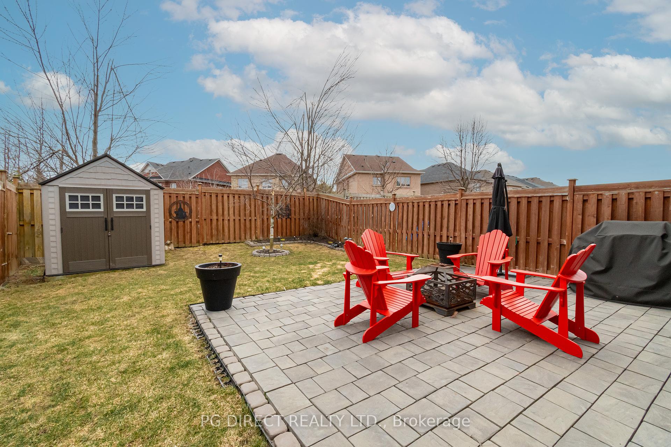$829,900
Available - For Sale
Listing ID: S12086914
67 Forsyth Cres , Barrie, P4N 6R1, Simcoe
| Visit REALTOR website for additional information. Immaculate 3-bedroom, 2.5-bath, all brick end unit townhouse in a sought-after neighborhood. Features an open-concept layout, extended kitchen with stainless steel appliances, main floor 9' ceilings, hickory hardwood flooring and porcelain tiles. Laundry room is conveniently located on the second floor. Light fixtures have been upgraded to LED. A fenced in backyard will allow you to enjoy your Unilock patio in privacy. The primary suite includes a walk-in closet and ensuite bath with a soaker tub and glass shower. This home has central air, Culligan water softener and filtration system, attached garage with automatic door opener and home security system. Enjoy convenient access to schools, parks, shopping, and transit. This move in ready home is perfect for families or professionals. |
| Price | $829,900 |
| Taxes: | $4452.74 |
| Occupancy: | Owner |
| Address: | 67 Forsyth Cres , Barrie, P4N 6R1, Simcoe |
| Acreage: | < .50 |
| Directions/Cross Streets: | Kozlov and Hammer |
| Rooms: | 10 |
| Bedrooms: | 3 |
| Bedrooms +: | 0 |
| Family Room: | F |
| Basement: | Full, Unfinished |
| Level/Floor | Room | Length(ft) | Width(ft) | Descriptions | |
| Room 1 | Main | Living Ro | 16.56 | 11.32 | |
| Room 2 | Main | Dining Ro | 14.43 | 9.91 | |
| Room 3 | Main | Kitchen | 20.17 | 8.66 | Stainless Steel Appl, Breakfast Area, Porcelain Floor |
| Room 4 | Second | Primary B | 20.14 | 12.46 | Ensuite Bath, Soaking Tub |
| Room 5 | Second | Bedroom | 13.45 | 9.09 | |
| Room 6 | Second | Bedroom | 10.92 | 9.05 | |
| Room 7 | Second | Laundry | 5.71 | 5.71 | |
| Room 8 | Main | Other | 19.35 | 9.18 |
| Washroom Type | No. of Pieces | Level |
| Washroom Type 1 | 2 | Ground |
| Washroom Type 2 | 4 | Second |
| Washroom Type 3 | 0 | |
| Washroom Type 4 | 0 | |
| Washroom Type 5 | 0 |
| Total Area: | 0.00 |
| Approximatly Age: | 6-15 |
| Property Type: | Att/Row/Townhouse |
| Style: | 2-Storey |
| Exterior: | Brick |
| Garage Type: | Attached |
| (Parking/)Drive: | Private |
| Drive Parking Spaces: | 2 |
| Park #1 | |
| Parking Type: | Private |
| Park #2 | |
| Parking Type: | Private |
| Pool: | None |
| Other Structures: | Garden Shed |
| Approximatly Age: | 6-15 |
| Approximatly Square Footage: | 1500-2000 |
| Property Features: | Fenced Yard, Other |
| CAC Included: | N |
| Water Included: | N |
| Cabel TV Included: | N |
| Common Elements Included: | N |
| Heat Included: | N |
| Parking Included: | N |
| Condo Tax Included: | N |
| Building Insurance Included: | N |
| Fireplace/Stove: | N |
| Heat Type: | Forced Air |
| Central Air Conditioning: | Central Air |
| Central Vac: | N |
| Laundry Level: | Syste |
| Ensuite Laundry: | F |
| Elevator Lift: | False |
| Sewers: | Sewer |
| Water: | Unknown |
| Water Supply Types: | Unknown |
| Utilities-Hydro: | Y |
$
%
Years
This calculator is for demonstration purposes only. Always consult a professional
financial advisor before making personal financial decisions.
| Although the information displayed is believed to be accurate, no warranties or representations are made of any kind. |
| PG DIRECT REALTY LTD. |
|
|

Aneta Andrews
Broker
Dir:
416-576-5339
Bus:
905-278-3500
Fax:
1-888-407-8605
| Book Showing | Email a Friend |
Jump To:
At a Glance:
| Type: | Freehold - Att/Row/Townhouse |
| Area: | Simcoe |
| Municipality: | Barrie |
| Neighbourhood: | West Bayfield |
| Style: | 2-Storey |
| Approximate Age: | 6-15 |
| Tax: | $4,452.74 |
| Beds: | 3 |
| Baths: | 3 |
| Fireplace: | N |
| Pool: | None |
Locatin Map:
Payment Calculator:

