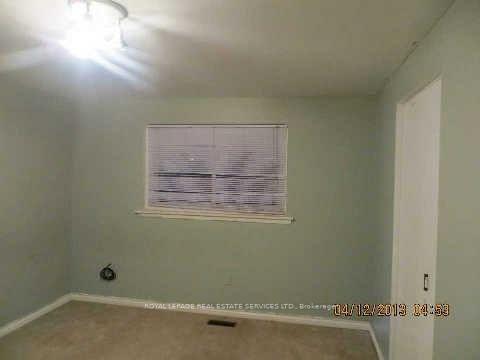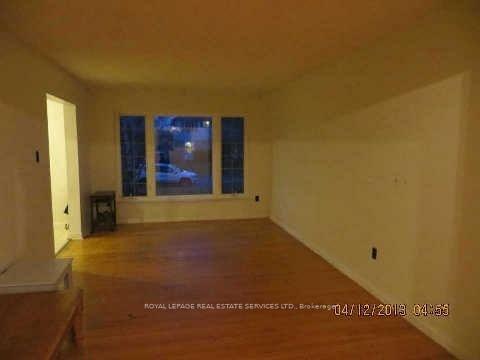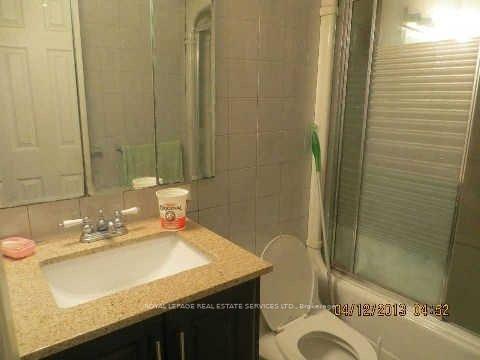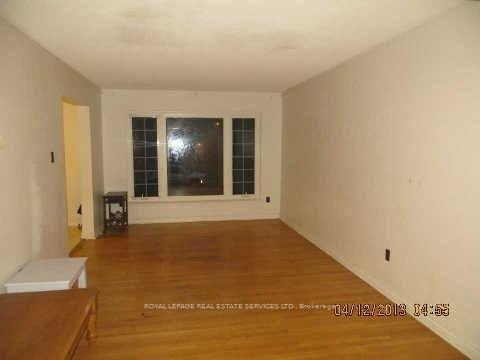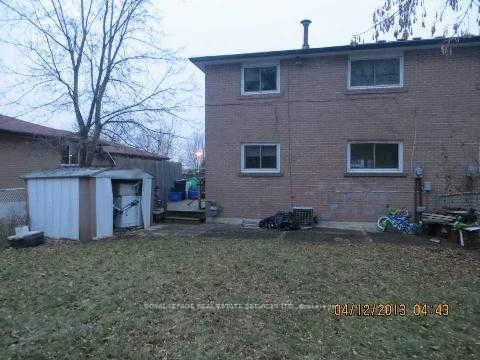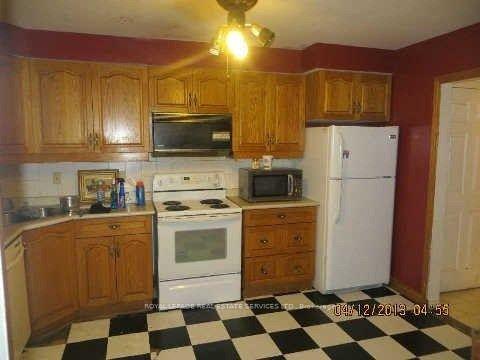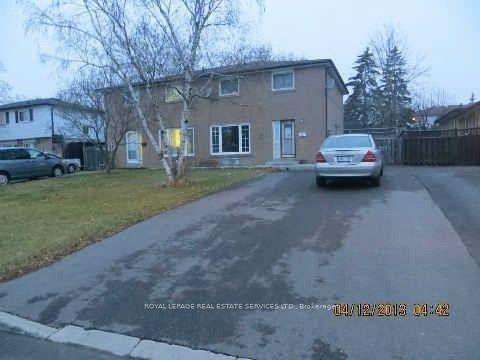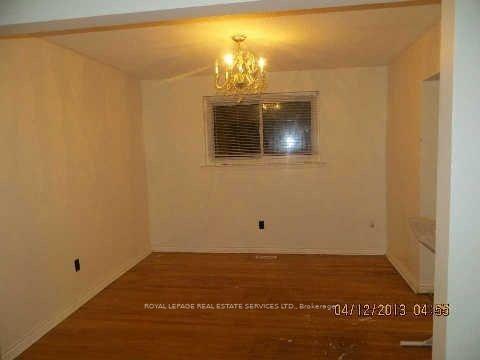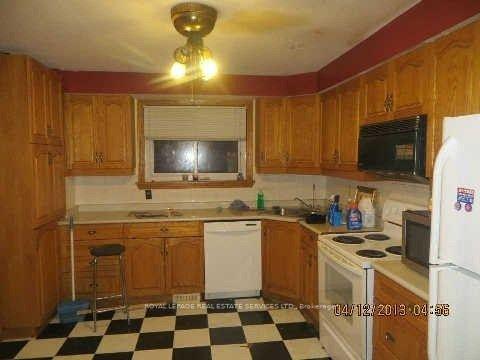$3,000
Available - For Rent
Listing ID: W12081412
73 Davenport Cres , Brampton, L6T 3L5, Peel
| Spacious 4-Bedroom Gem for Rent!Step into this stunning all-brick semi-detached home, offering a bright and spacious main-level with 4 large bedrooms perfect for families or those who love extra space. Nestled on a quiet, child-friendly crescent in a well-established neighborhood, peace and privacy are guaranteed.Enjoy the convenience of surface-level parking for 3 vehicles, and a deep lot that gives you room to relax, entertain, or let the kids play.Just minutes from all major amenities and places of worship, this location has everything you need right at your doorstep. Don't miss your chance to live in this fantastic family-friendly community! |
| Price | $3,000 |
| Taxes: | $0.00 |
| Occupancy: | Partial |
| Address: | 73 Davenport Cres , Brampton, L6T 3L5, Peel |
| Acreage: | Not Appl |
| Directions/Cross Streets: | Torbram/Balmoral |
| Rooms: | 7 |
| Bedrooms: | 4 |
| Bedrooms +: | 0 |
| Family Room: | F |
| Basement: | Separate Ent |
| Furnished: | Unfu |
| Level/Floor | Room | Length(ft) | Width(ft) | Descriptions | |
| Room 1 | Main | Living Ro | 18.17 | 10.69 | Hardwood Floor, Combined w/Dining, Large Window |
| Room 2 | Main | Dining Ro | 11.09 | 10.69 | Hardwood Floor, Combined w/Living, Large Window |
| Room 3 | Main | Kitchen | 13.12 | 11.09 | B/I Dishwasher, B/I Microwave, Eat-in Kitchen |
| Room 4 | Second | Primary B | 13.51 | 10.89 | Broadloom, Window, Closet |
| Room 5 | Second | Bedroom 2 | 13.51 | 8.86 | Broadloom, Window, Closet |
| Room 6 | Second | Bedroom 4 | 10.99 | 10.27 | Broadloom, Window, Closet |
| Room 7 | Living Ro | 17.88 | 10.27 | Broadloom, Window, Closet | |
| Room 8 | Bedroom | 10.89 | 9.51 | Broadloom, Mirrored Closet, Closet |
| Washroom Type | No. of Pieces | Level |
| Washroom Type 1 | 2 | |
| Washroom Type 2 | 4 | |
| Washroom Type 3 | 0 | |
| Washroom Type 4 | 0 | |
| Washroom Type 5 | 0 |
| Total Area: | 0.00 |
| Property Type: | Semi-Detached |
| Style: | 2-Storey |
| Exterior: | Brick |
| Garage Type: | None |
| (Parking/)Drive: | Private |
| Drive Parking Spaces: | 3 |
| Park #1 | |
| Parking Type: | Private |
| Park #2 | |
| Parking Type: | Private |
| Pool: | None |
| Laundry Access: | In-Suite Laun |
| Approximatly Square Footage: | 1100-1500 |
| CAC Included: | N |
| Water Included: | N |
| Cabel TV Included: | N |
| Common Elements Included: | N |
| Heat Included: | N |
| Parking Included: | N |
| Condo Tax Included: | N |
| Building Insurance Included: | N |
| Fireplace/Stove: | N |
| Heat Type: | Forced Air |
| Central Air Conditioning: | Central Air |
| Central Vac: | N |
| Laundry Level: | Syste |
| Ensuite Laundry: | F |
| Sewers: | Sewer |
| Although the information displayed is believed to be accurate, no warranties or representations are made of any kind. |
| ROYAL LEPAGE REAL ESTATE SERVICES LTD. |
|
|

Aneta Andrews
Broker
Dir:
416-576-5339
Bus:
905-278-3500
Fax:
1-888-407-8605
| Book Showing | Email a Friend |
Jump To:
At a Glance:
| Type: | Freehold - Semi-Detached |
| Area: | Peel |
| Municipality: | Brampton |
| Neighbourhood: | Southgate |
| Style: | 2-Storey |
| Beds: | 4 |
| Baths: | 2 |
| Fireplace: | N |
| Pool: | None |
Locatin Map:

