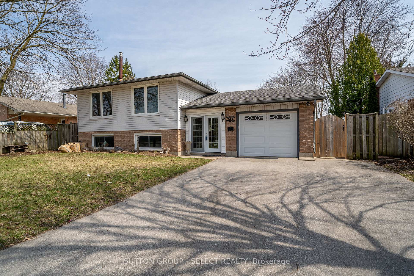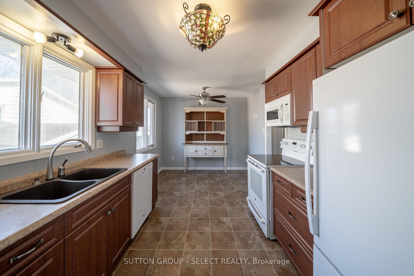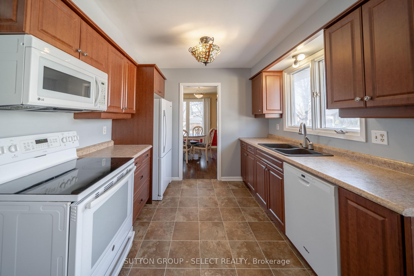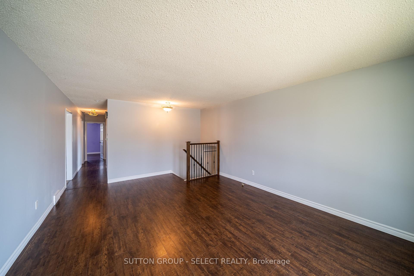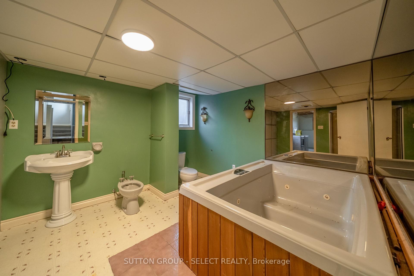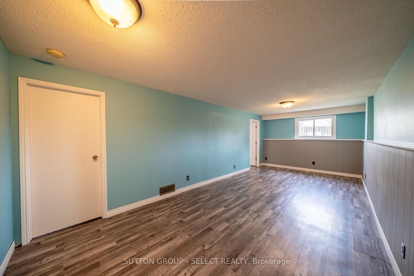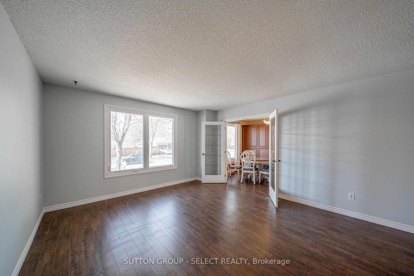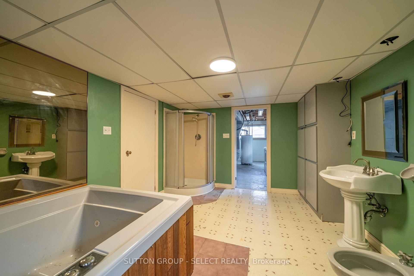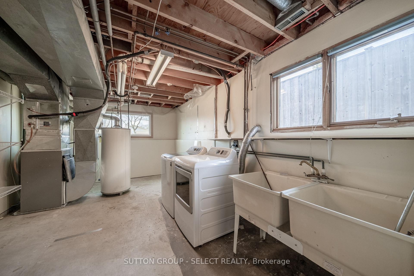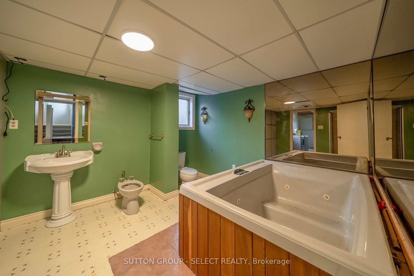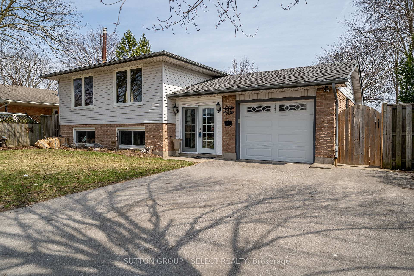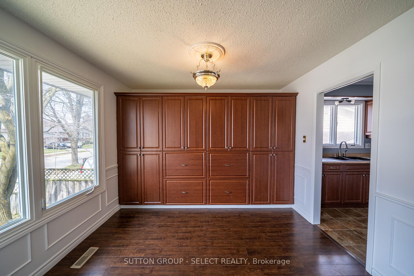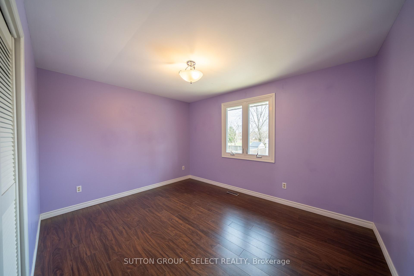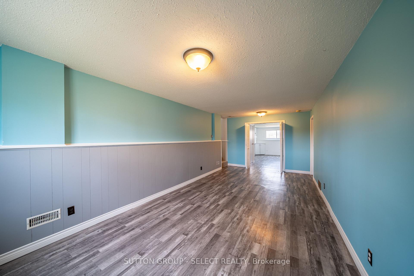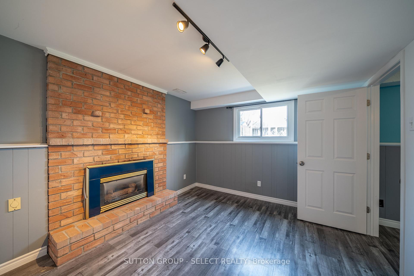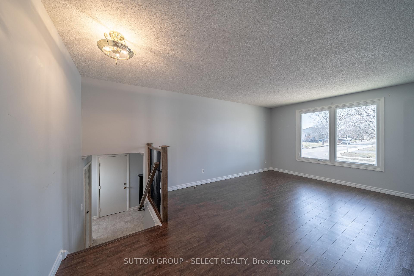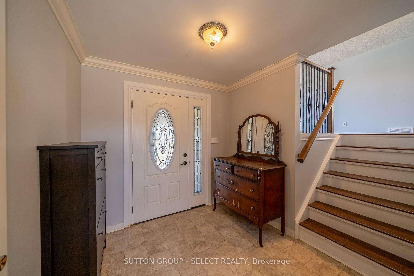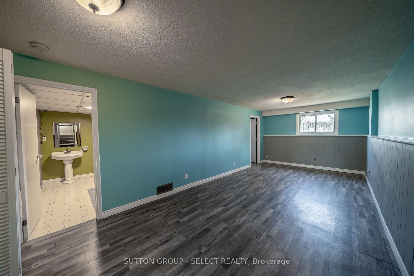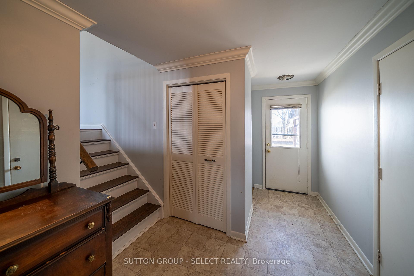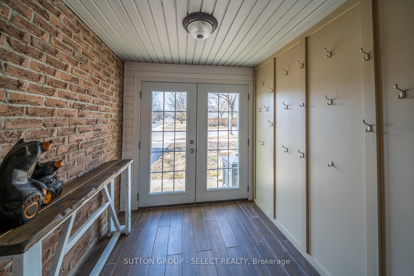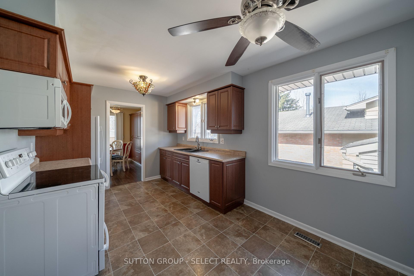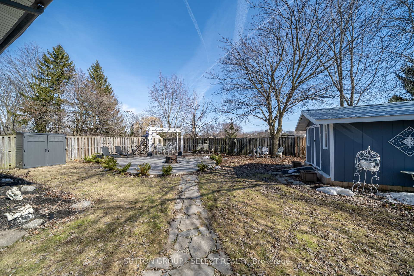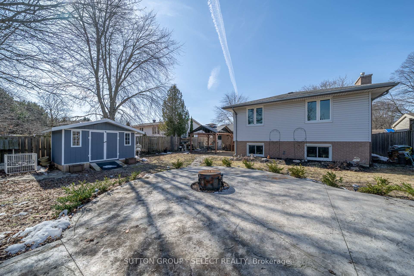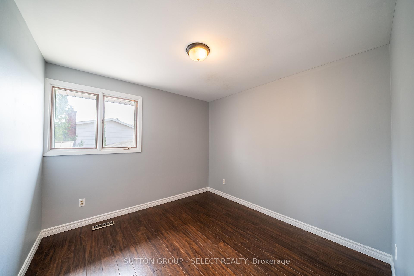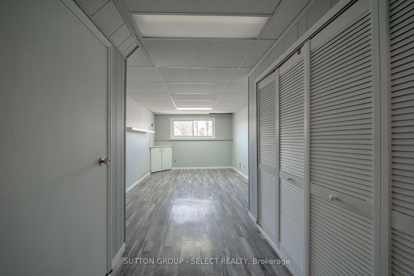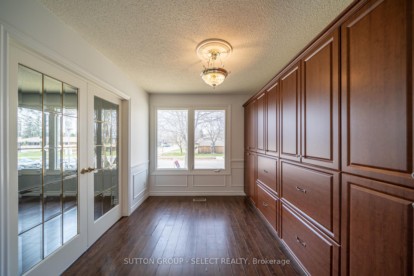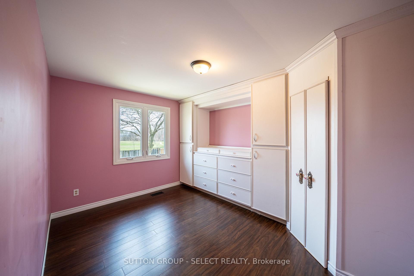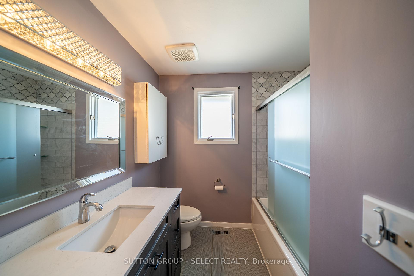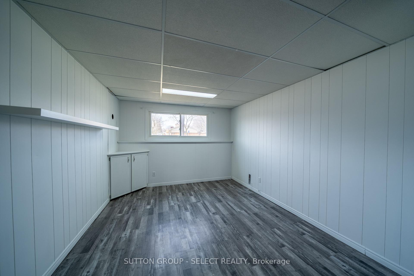$679,900
Available - For Sale
Listing ID: X12085724
747 Grenfell Driv , London, N5X 2C4, Middlesex
| Welcome to this spacious 3+2 bedroom, 2 full bathroom raise ranch located in the desirable Stoney Creek neighbourhood of North London. This home features a single-car garage with inside entry, a remote-controlled door, and a double driveway. There's no shortage of living space here! Step into the custom vestibule, thoughtfully designed with plenty of hooks for backpacks, sweater, and coats. Enjoy the bright living room with large windows, and a well-appointed kitchen featuring a Granite sink, touch faucet, and garbage disposal. You'll love the custom pantry wall, complete with large drawers pullouts, and cupboards-perfect for storing small appliances, groceries, and more. There's even a large pull out specifically for recycling bins. The main floor offers three generously sized bedrooms. Downstairs, the lower level boasts a large, bright family room, a spacious laundry room, and a 5-piece bathroom complete with a hot tub. Two additional rooms provide versatile space for bedrooms, offices, or playrooms. Step outside and fall in love with the backyard oasis-featuring not on but TWO expansive patios a 10x10 pergola, a 12x12 hardtop gazebo, a fire pit, beautiful flagstone and gardens, and a 12x12 shed. All of this backs onto Constitution Park, which includes a playground, splash pad, soccer field, and basketball court-perfect for families! this is a fantastic home for growing family in a sought-after location. |
| Price | $679,900 |
| Taxes: | $4106.00 |
| Occupancy: | Vacant |
| Address: | 747 Grenfell Driv , London, N5X 2C4, Middlesex |
| Directions/Cross Streets: | Adelaide Street to Grenfell Drive |
| Rooms: | 5 |
| Rooms +: | 5 |
| Bedrooms: | 3 |
| Bedrooms +: | 2 |
| Family Room: | T |
| Basement: | Finished |
| Level/Floor | Room | Length(ft) | Width(ft) | Descriptions | |
| Room 1 | Main | Foyer | 7.9 | 7.84 | |
| Room 2 | Upper | Living Ro | 18.83 | 13.42 | |
| Room 3 | Upper | Dining Ro | 10.92 | 9.51 | |
| Room 4 | Upper | Kitchen | 15.91 | 9.51 | |
| Room 5 | Upper | Primary B | 13.84 | 10 | |
| Room 6 | Upper | Bedroom | 10.43 | 12.92 | |
| Room 7 | Upper | Bedroom | 9.91 | 10.07 | |
| Room 8 | Lower | Recreatio | 23.91 | 10.99 | |
| Room 9 | Lower | Bedroom | 20.5 | 10.76 | |
| Room 10 | Lower | Bedroom | 12.82 | 10.99 | |
| Room 11 | Lower | Utility R | 16.92 | 10.99 |
| Washroom Type | No. of Pieces | Level |
| Washroom Type 1 | 4 | Upper |
| Washroom Type 2 | 5 | Lower |
| Washroom Type 3 | 0 | |
| Washroom Type 4 | 0 | |
| Washroom Type 5 | 0 |
| Total Area: | 0.00 |
| Approximatly Age: | 31-50 |
| Property Type: | Detached |
| Style: | Bungalow-Raised |
| Exterior: | Brick |
| Garage Type: | Attached |
| (Parking/)Drive: | Private Do |
| Drive Parking Spaces: | 2 |
| Park #1 | |
| Parking Type: | Private Do |
| Park #2 | |
| Parking Type: | Private Do |
| Pool: | None |
| Other Structures: | Garden Shed |
| Approximatly Age: | 31-50 |
| Approximatly Square Footage: | 1100-1500 |
| Property Features: | Fenced Yard, Park |
| CAC Included: | N |
| Water Included: | N |
| Cabel TV Included: | N |
| Common Elements Included: | N |
| Heat Included: | N |
| Parking Included: | N |
| Condo Tax Included: | N |
| Building Insurance Included: | N |
| Fireplace/Stove: | Y |
| Heat Type: | Forced Air |
| Central Air Conditioning: | Central Air |
| Central Vac: | N |
| Laundry Level: | Syste |
| Ensuite Laundry: | F |
| Elevator Lift: | False |
| Sewers: | Sewer |
| Utilities-Cable: | A |
| Utilities-Hydro: | Y |
$
%
Years
This calculator is for demonstration purposes only. Always consult a professional
financial advisor before making personal financial decisions.
| Although the information displayed is believed to be accurate, no warranties or representations are made of any kind. |
| SUTTON GROUP - SELECT REALTY |
|
|

Aneta Andrews
Broker
Dir:
416-576-5339
Bus:
905-278-3500
Fax:
1-888-407-8605
| Book Showing | Email a Friend |
Jump To:
At a Glance:
| Type: | Freehold - Detached |
| Area: | Middlesex |
| Municipality: | London |
| Neighbourhood: | North C |
| Style: | Bungalow-Raised |
| Approximate Age: | 31-50 |
| Tax: | $4,106 |
| Beds: | 3+2 |
| Baths: | 2 |
| Fireplace: | Y |
| Pool: | None |
Locatin Map:
Payment Calculator:

