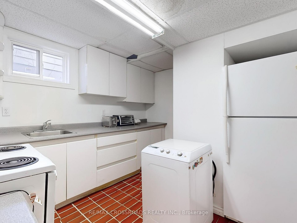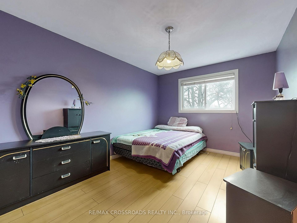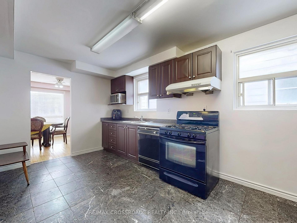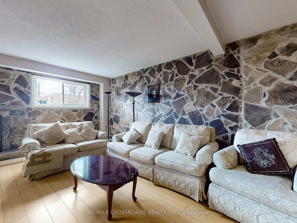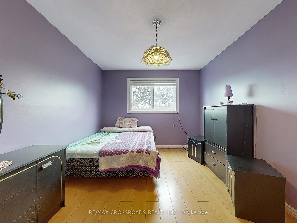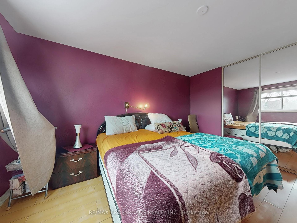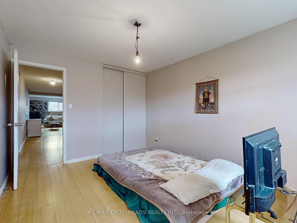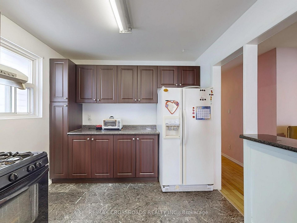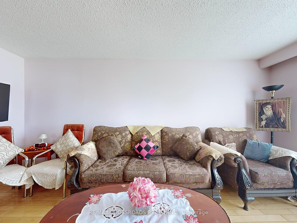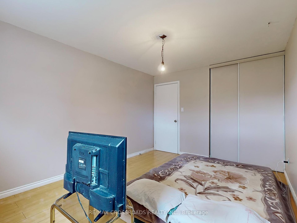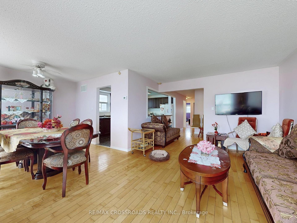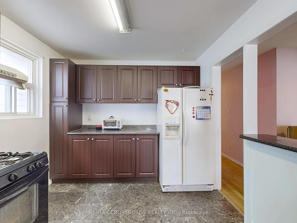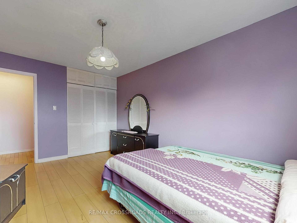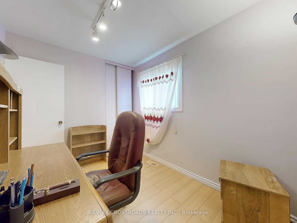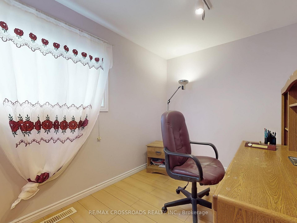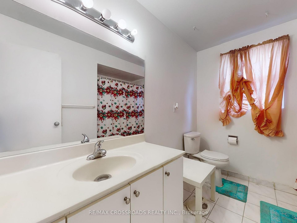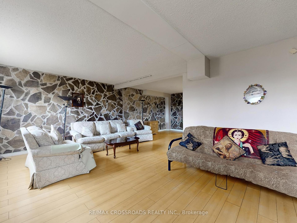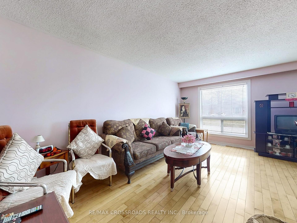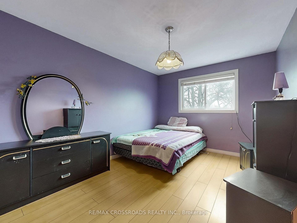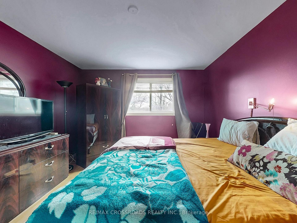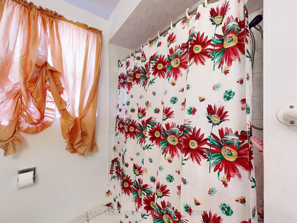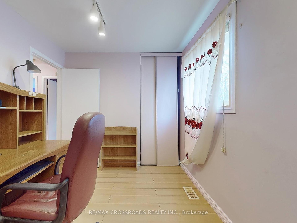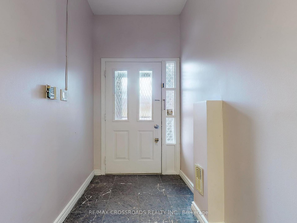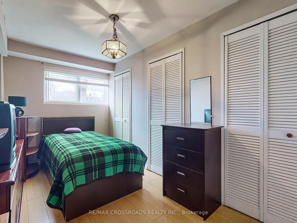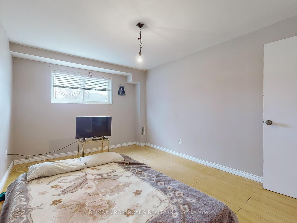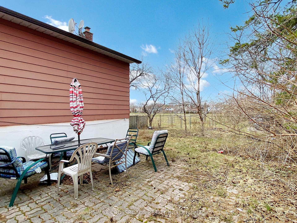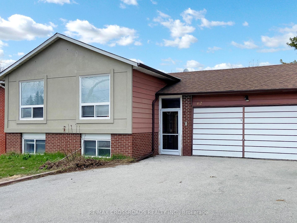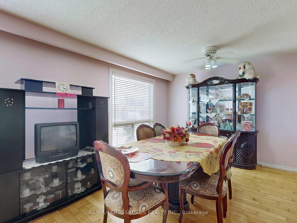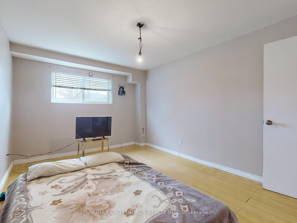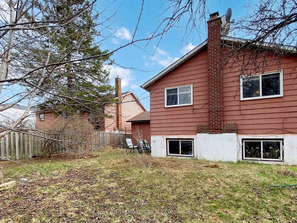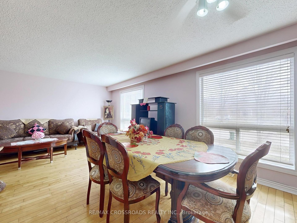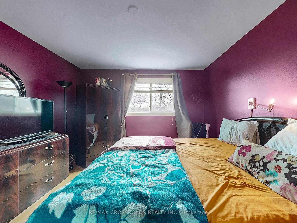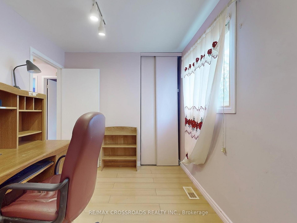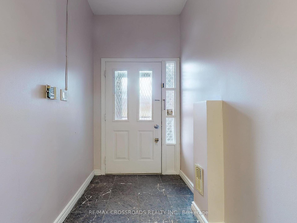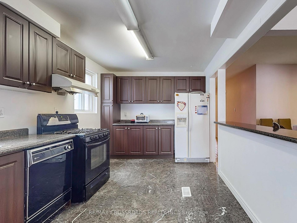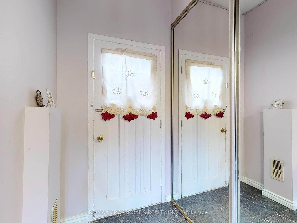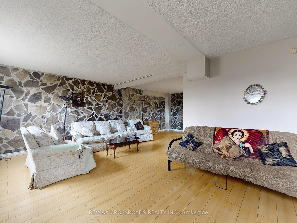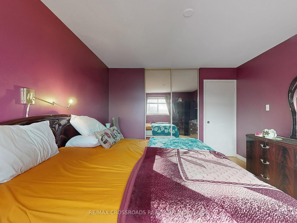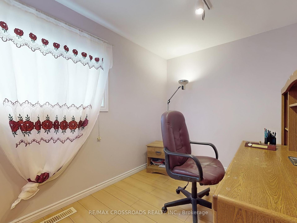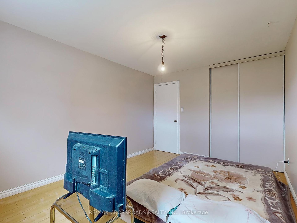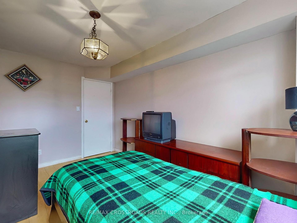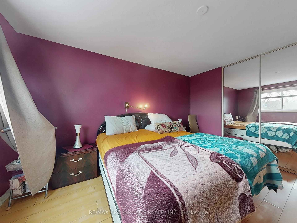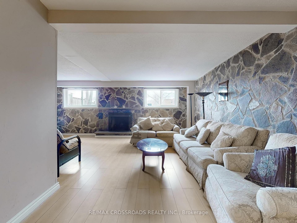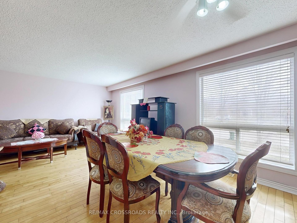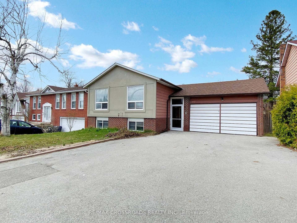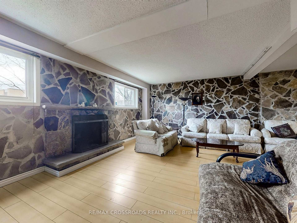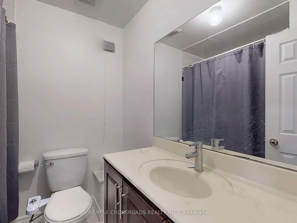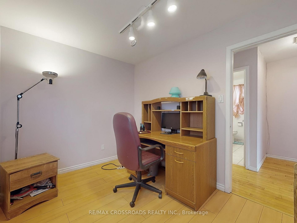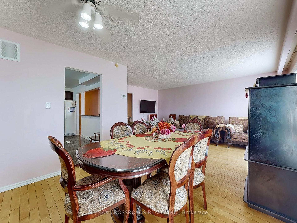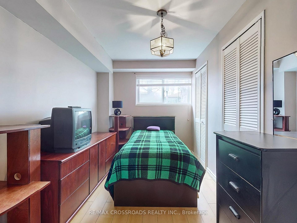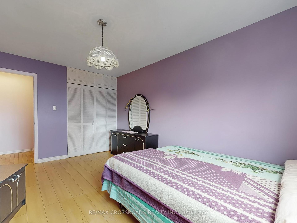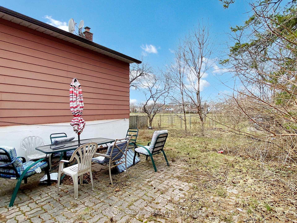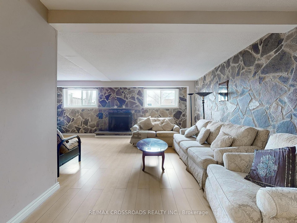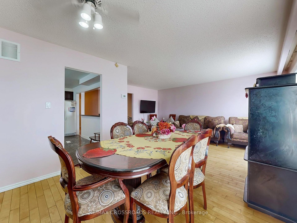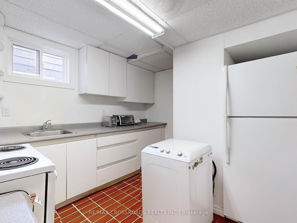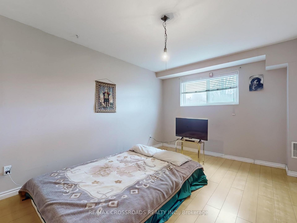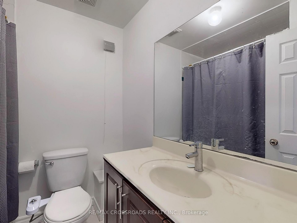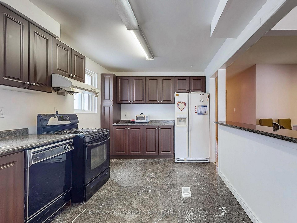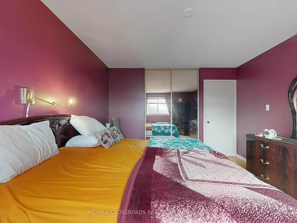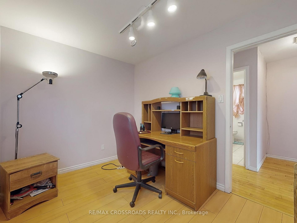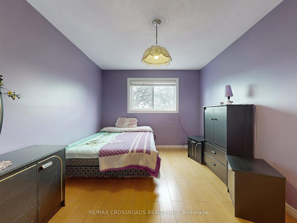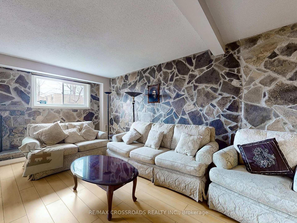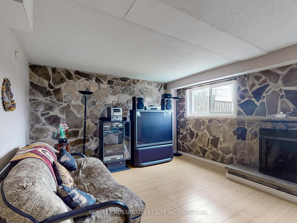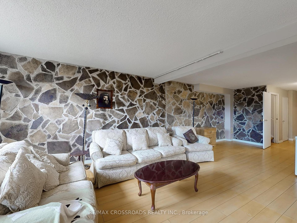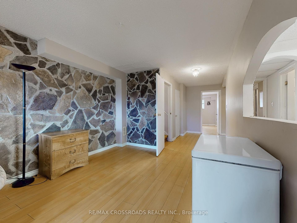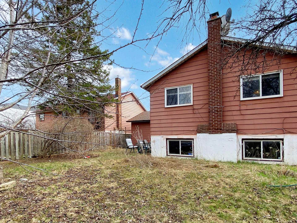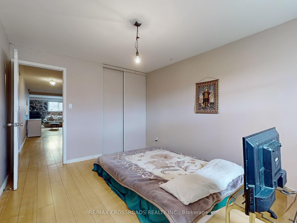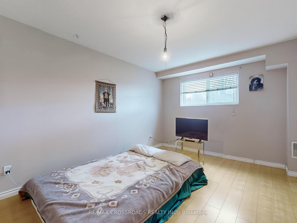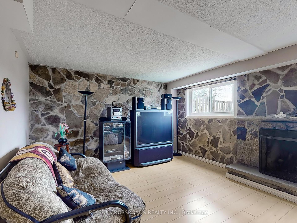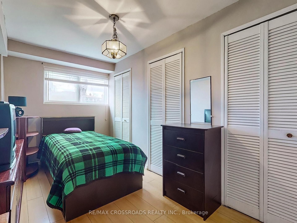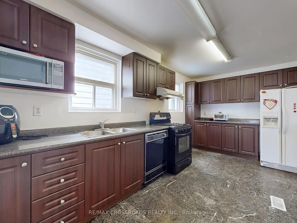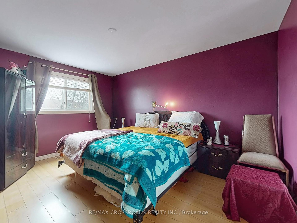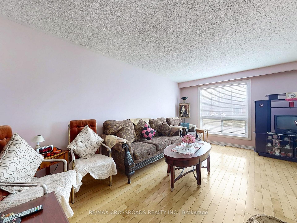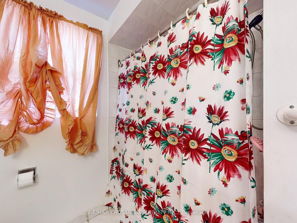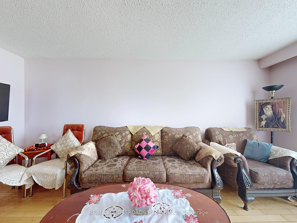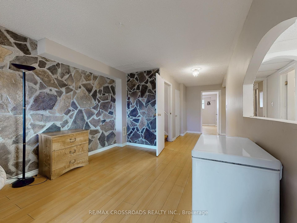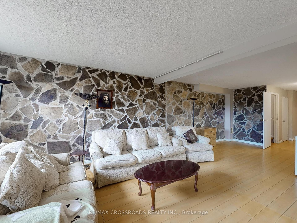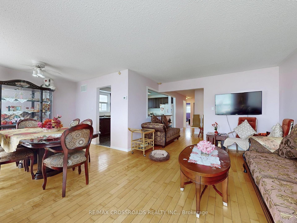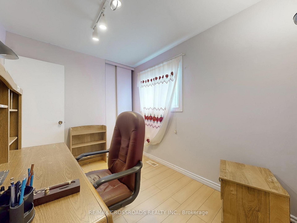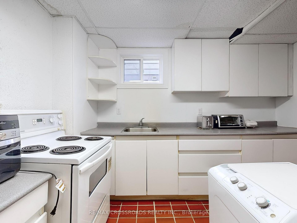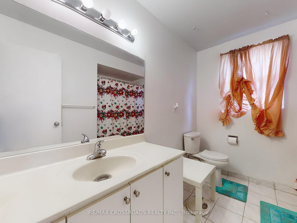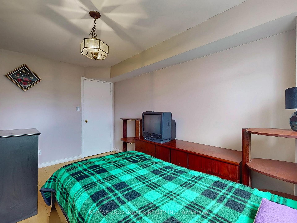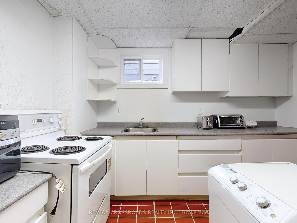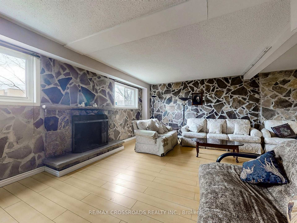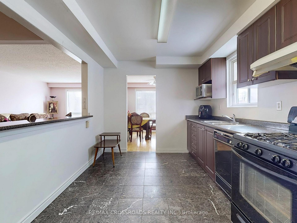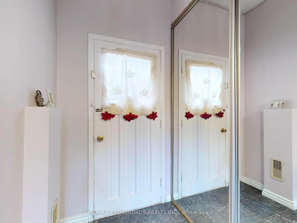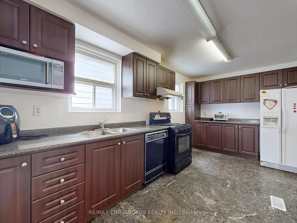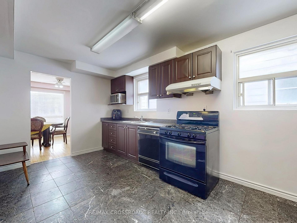$1,199,900
Available - For Sale
Listing ID: C12087022
62 Ernest Aven , Toronto, M2J 3T5, Toronto
| Welcome to this solid built raised-bungalow in a very prime location. Large and spacious with a complete basement apartment with above ground windows. Very bright. Large driveway. Can hold 4 cars. No sidewalk. Large fenced backyard. No homes behind. Great income potential from the basement apartment. Close to school, TTC, park, highway, college, shopping. |
| Price | $1,199,900 |
| Taxes: | $6116.00 |
| Occupancy: | Owner |
| Address: | 62 Ernest Aven , Toronto, M2J 3T5, Toronto |
| Directions/Cross Streets: | Finch/Victoria Park |
| Rooms: | 6 |
| Rooms +: | 5 |
| Bedrooms: | 3 |
| Bedrooms +: | 2 |
| Family Room: | F |
| Basement: | Apartment, Separate Ent |
| Level/Floor | Room | Length(ft) | Width(ft) | Descriptions | |
| Room 1 | Ground | Living Ro | 17.74 | 11.94 | Hardwood Floor, Combined w/Dining, Large Window |
| Room 2 | Ground | Dining Ro | 10.89 | 9.54 | Hardwood Floor, Combined w/Living, Large Window |
| Room 3 | Ground | Kitchen | 16.47 | 9.45 | Ceramic Floor, Eat-in Kitchen, Window |
| Room 4 | Ground | Primary B | 13.81 | 11.55 | Hardwood Floor, Window, Closet |
| Room 5 | Ground | Bedroom 2 | 13.91 | 9.81 | Hardwood Floor, Window, Closet |
| Room 6 | Ground | Bedroom 3 | 10 | 8.69 | Hardwood Floor, Window, Closet |
| Room 7 | Basement | Kitchen | 10.96 | 7.05 | Ceramic Floor |
| Room 8 | Basement | Living Ro | 20.86 | 13.05 | Laminate, Fireplace, Window |
| Room 9 | Basement | Bedroom 4 | 13.51 | 10.66 | Laminate, Window |
| Room 10 | Basement | Bedroom 5 | 10.66 | 11.32 | Laminate, Window |
| Washroom Type | No. of Pieces | Level |
| Washroom Type 1 | 4 | Main |
| Washroom Type 2 | 4 | Basement |
| Washroom Type 3 | 0 | |
| Washroom Type 4 | 0 | |
| Washroom Type 5 | 0 |
| Total Area: | 0.00 |
| Property Type: | Detached |
| Style: | Bungalow-Raised |
| Exterior: | Aluminum Siding, Stucco (Plaster) |
| Garage Type: | Attached |
| (Parking/)Drive: | Private Do |
| Drive Parking Spaces: | 4 |
| Park #1 | |
| Parking Type: | Private Do |
| Park #2 | |
| Parking Type: | Private Do |
| Pool: | None |
| Approximatly Square Footage: | 1100-1500 |
| CAC Included: | N |
| Water Included: | N |
| Cabel TV Included: | N |
| Common Elements Included: | N |
| Heat Included: | N |
| Parking Included: | N |
| Condo Tax Included: | N |
| Building Insurance Included: | N |
| Fireplace/Stove: | Y |
| Heat Type: | Forced Air |
| Central Air Conditioning: | Central Air |
| Central Vac: | N |
| Laundry Level: | Syste |
| Ensuite Laundry: | F |
| Sewers: | Sewer |
$
%
Years
This calculator is for demonstration purposes only. Always consult a professional
financial advisor before making personal financial decisions.
| Although the information displayed is believed to be accurate, no warranties or representations are made of any kind. |
| RE/MAX CROSSROADS REALTY INC. |
|
|

Aneta Andrews
Broker
Dir:
416-576-5339
Bus:
905-278-3500
Fax:
1-888-407-8605
| Virtual Tour | Book Showing | Email a Friend |
Jump To:
At a Glance:
| Type: | Freehold - Detached |
| Area: | Toronto |
| Municipality: | Toronto C15 |
| Neighbourhood: | Pleasant View |
| Style: | Bungalow-Raised |
| Tax: | $6,116 |
| Beds: | 3+2 |
| Baths: | 2 |
| Fireplace: | Y |
| Pool: | None |
Locatin Map:
Payment Calculator:

