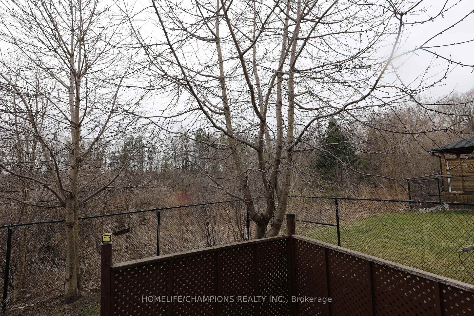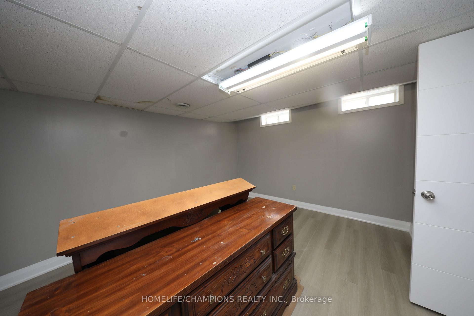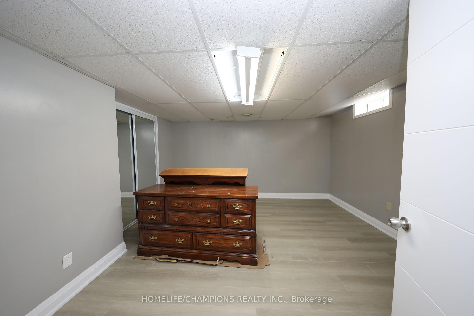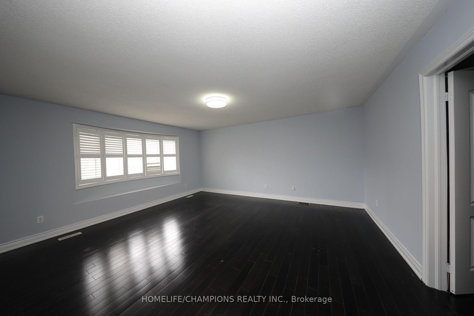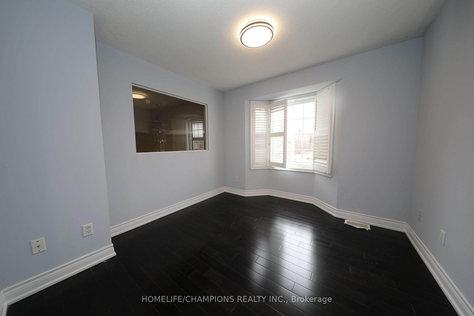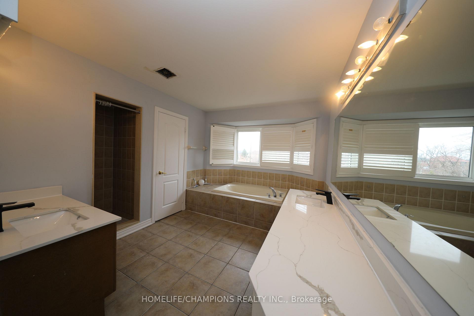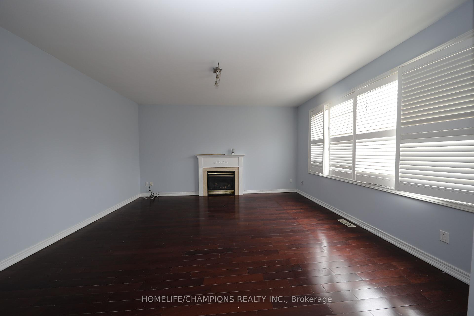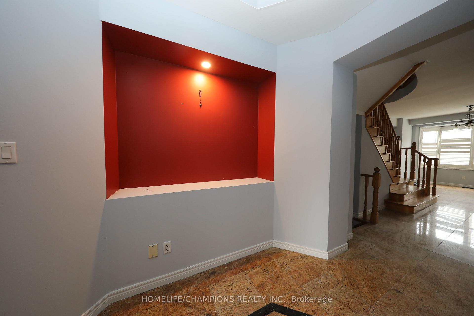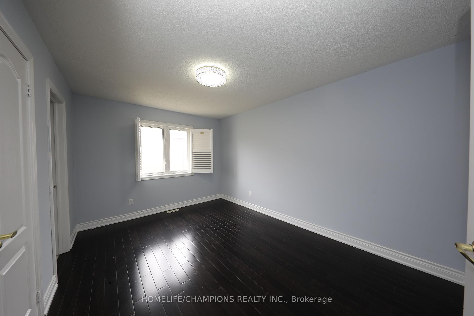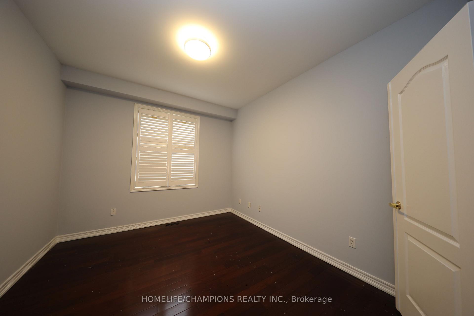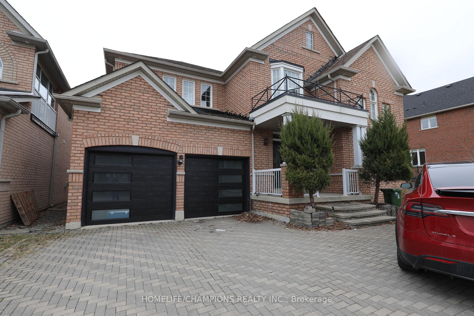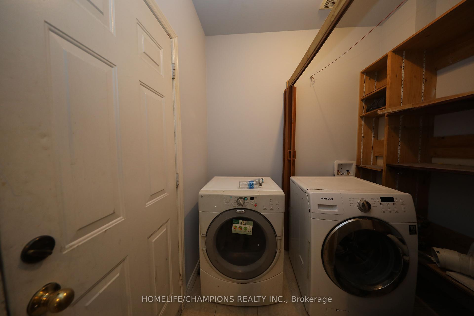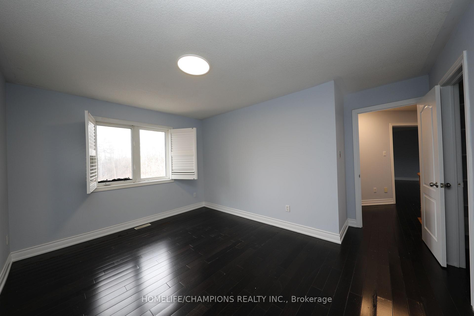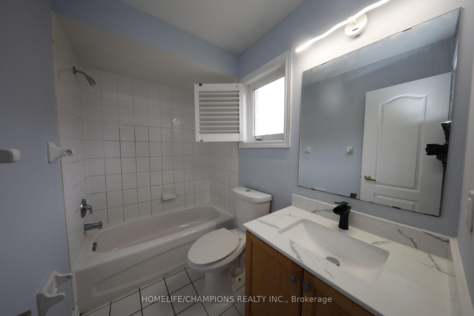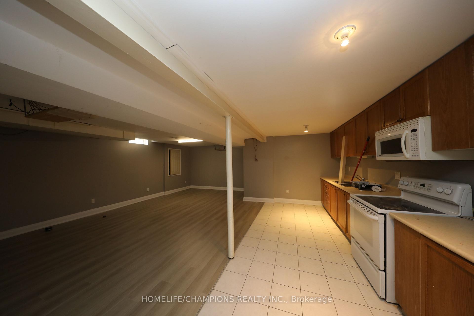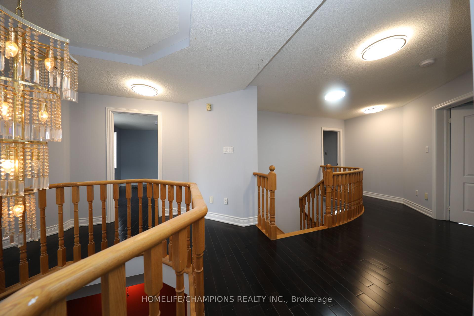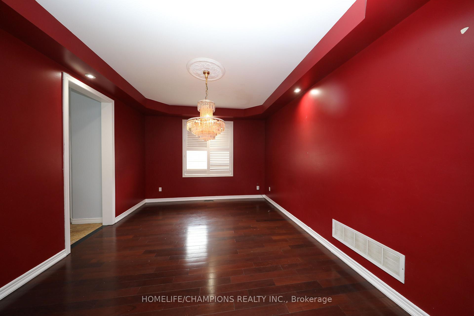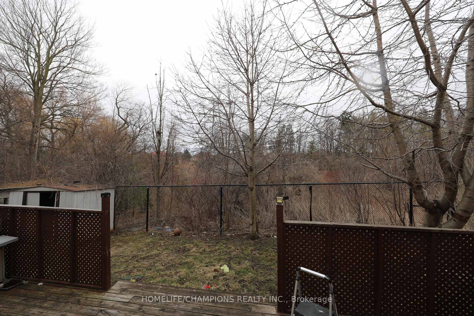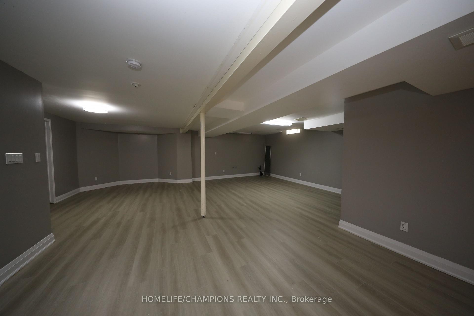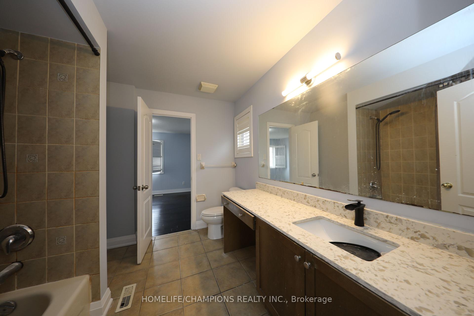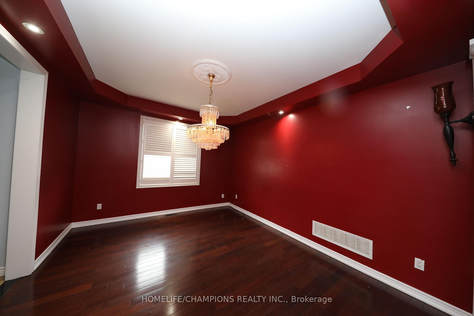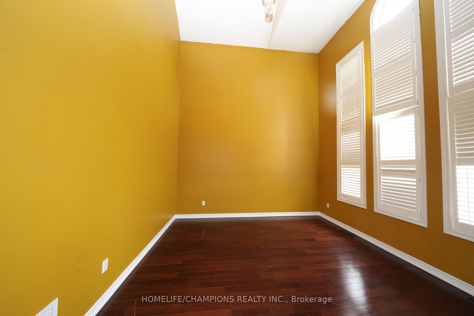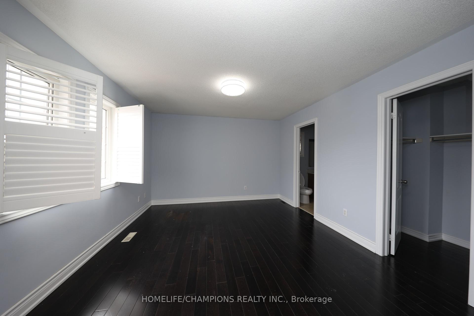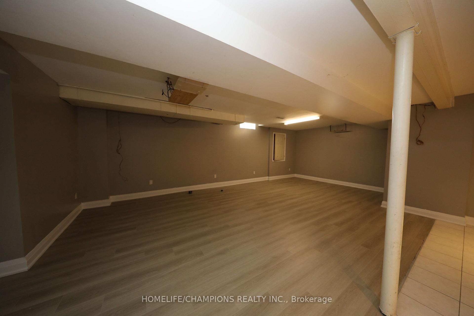$4,800
Available - For Rent
Listing ID: E12087044
71 Boulderbrook Driv , Toronto, M1X 2C3, Toronto
| Discover elegance and tranquility at 71 Boulderbrook Dr, a stunning executive home perfectly situated near Markham & Steeles, offering unmatched convenience and natural beauty. Location Highlights:Just 5 to 10 minutes to Hwy 401 & 407, University of Toronto Scarborough Campus, Centennial College, PanAm Sports Centre, and Future Medical CollegeClose to top-rated schools, shopping centres, and public transit. Premium Lot Features:Backs onto a serene ravine enjoy your private green oasis. No neighbor on one side added privacy and space . Main Floor Features:Formal Living Room and Dining RoomSpacious Office RoomBright Breakfast Area and Modern Kitchen Second Floor Layout:4 Generous BedroomsAdditional Office Room (can be used as a 5th bedroom) Optional Finished Basement:Available for an additional $1000/month perfect for extended family, guests, or entertainment space. Seeking a qualified tenant to enjoy this one-of-a-kind luxury residence.Dont miss the opportunity to live in a neighborhood surrounded by nature and convenience. |
| Price | $4,800 |
| Taxes: | $0.00 |
| Occupancy: | Vacant |
| Address: | 71 Boulderbrook Driv , Toronto, M1X 2C3, Toronto |
| Directions/Cross Streets: | Steeles & Staines Rd |
| Rooms: | 9 |
| Rooms +: | 5 |
| Bedrooms: | 5 |
| Bedrooms +: | 1 |
| Family Room: | T |
| Basement: | Apartment, Finished |
| Furnished: | Unfu |
| Level/Floor | Room | Length(ft) | Width(ft) | Descriptions | |
| Room 1 | Main | Living Ro | 12.79 | 12.79 | Hardwood Floor |
| Room 2 | Main | Dining Ro | 14.1 | 11.78 | Hardwood Floor |
| Room 3 | Main | Family Ro | 16.07 | 13.09 | Hardwood Floor |
| Room 4 | Main | Kitchen | 15.06 | 10.5 | Granite Counters, W/O To Yard, Granite Floor |
| Room 5 | Main | Breakfast | 12.79 | 10.5 | |
| Room 6 | Main | Library | 12.14 | 34.44 | |
| Room 7 | Second | Primary B | 14.1 | 16.1 | Hardwood Floor, 5 Pc Ensuite |
| Room 8 | Second | Bedroom 2 | 14.01 | 10.96 | Hardwood Floor |
| Room 9 | Second | Bedroom 3 | 13.05 | 9.68 | Hardwood Floor |
| Room 10 | Second | Bedroom 4 | 13.78 | 11.91 | Hardwood Floor |
| Room 11 | Second | Bedroom 5 |
| Washroom Type | No. of Pieces | Level |
| Washroom Type 1 | 4 | Second |
| Washroom Type 2 | 5 | Second |
| Washroom Type 3 | 2 | Ground |
| Washroom Type 4 | 0 | |
| Washroom Type 5 | 0 |
| Total Area: | 0.00 |
| Approximatly Age: | 6-15 |
| Property Type: | Detached |
| Style: | 2-Storey |
| Exterior: | Brick |
| Garage Type: | Built-In |
| (Parking/)Drive: | Private |
| Drive Parking Spaces: | 1 |
| Park #1 | |
| Parking Type: | Private |
| Park #2 | |
| Parking Type: | Private |
| Pool: | None |
| Laundry Access: | Ensuite |
| Approximatly Age: | 6-15 |
| Approximatly Square Footage: | 3000-3500 |
| Property Features: | Ravine, Rec./Commun.Centre |
| CAC Included: | N |
| Water Included: | N |
| Cabel TV Included: | N |
| Common Elements Included: | N |
| Heat Included: | N |
| Parking Included: | Y |
| Condo Tax Included: | N |
| Building Insurance Included: | N |
| Fireplace/Stove: | Y |
| Heat Type: | Forced Air |
| Central Air Conditioning: | Central Air |
| Central Vac: | N |
| Laundry Level: | Syste |
| Ensuite Laundry: | F |
| Sewers: | Sewer |
| Although the information displayed is believed to be accurate, no warranties or representations are made of any kind. |
| HOMELIFE/CHAMPIONS REALTY INC. |
|
|

Aneta Andrews
Broker
Dir:
416-576-5339
Bus:
905-278-3500
Fax:
1-888-407-8605
| Book Showing | Email a Friend |
Jump To:
At a Glance:
| Type: | Freehold - Detached |
| Area: | Toronto |
| Municipality: | Toronto E11 |
| Neighbourhood: | Rouge E11 |
| Style: | 2-Storey |
| Approximate Age: | 6-15 |
| Beds: | 5+1 |
| Baths: | 4 |
| Fireplace: | Y |
| Pool: | None |
Locatin Map:

