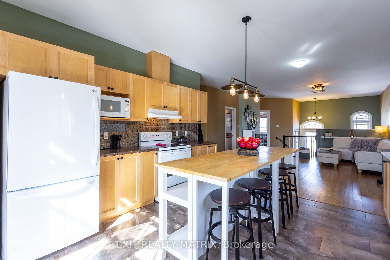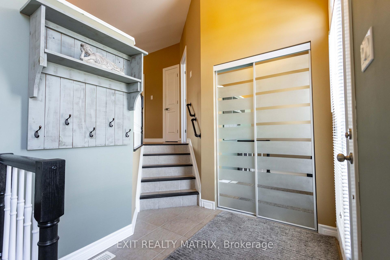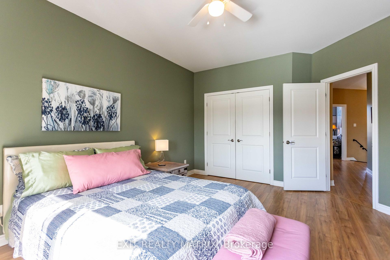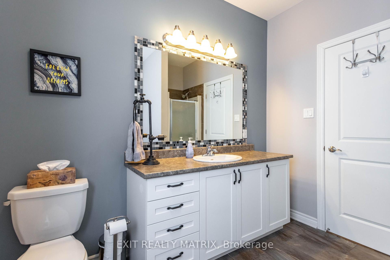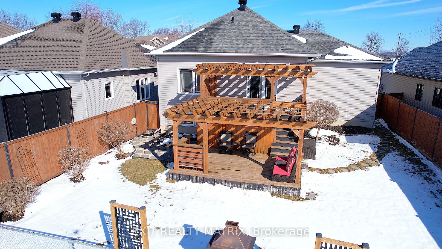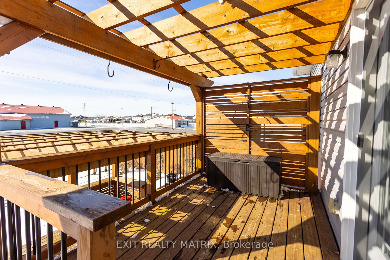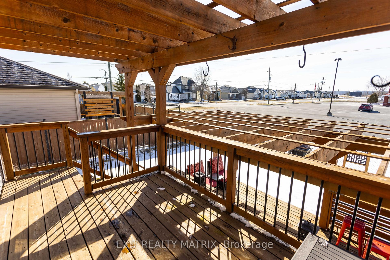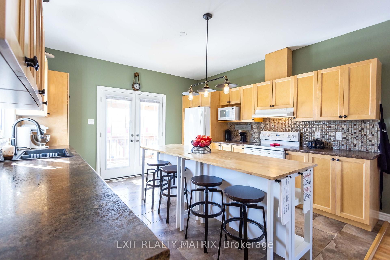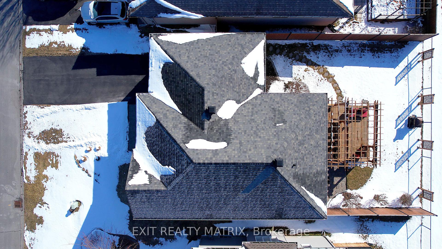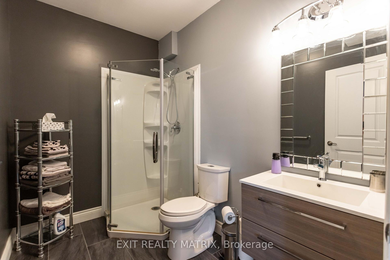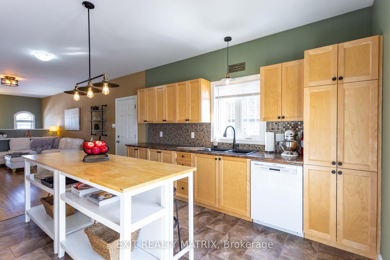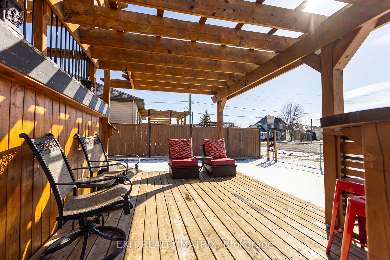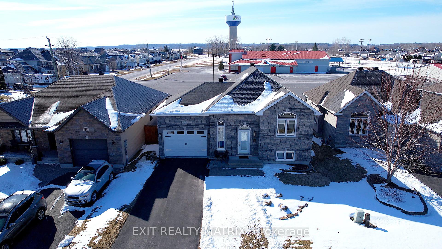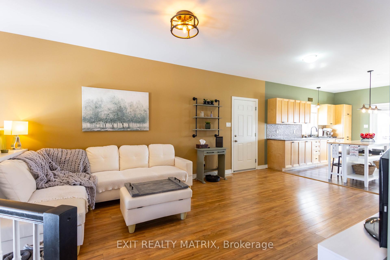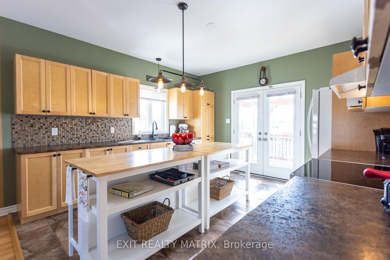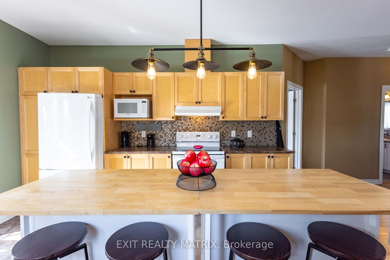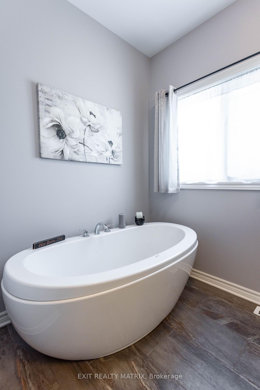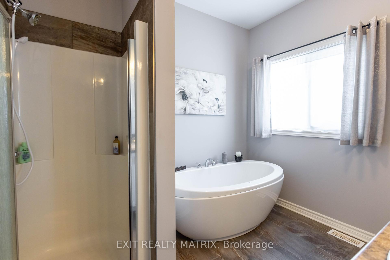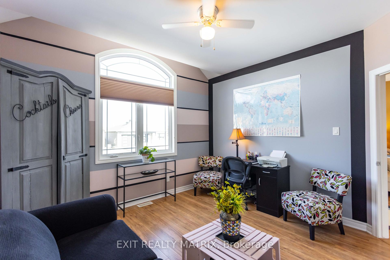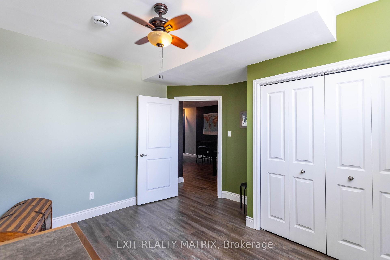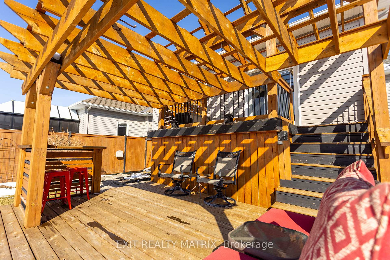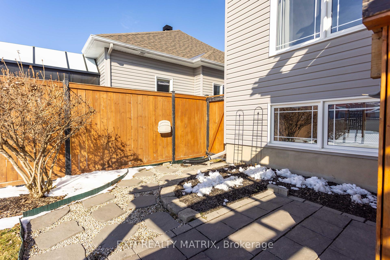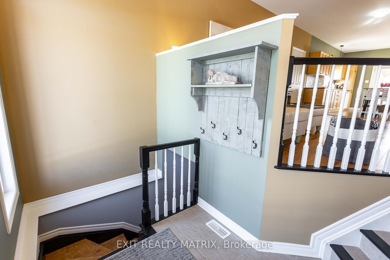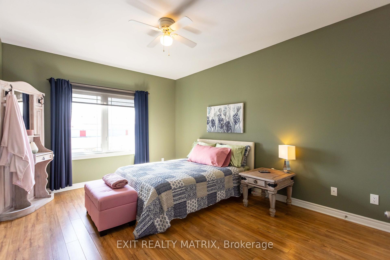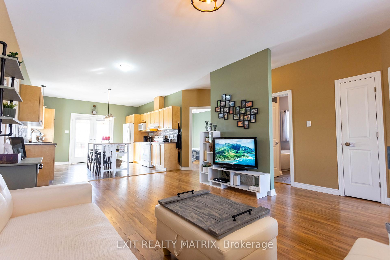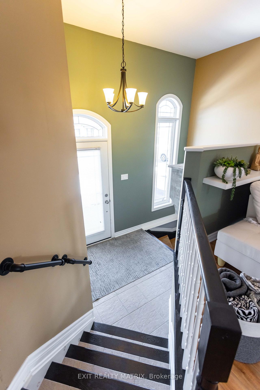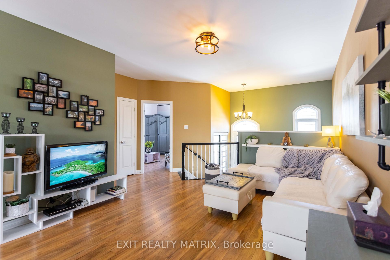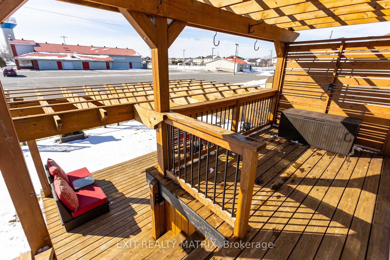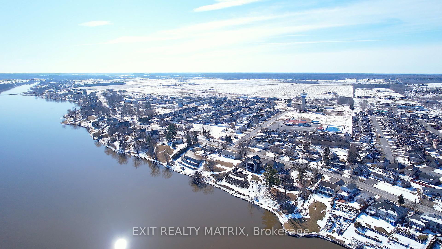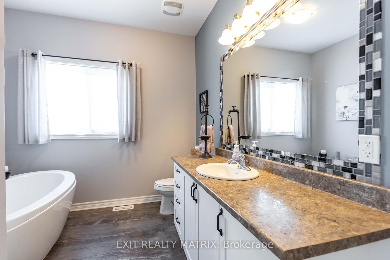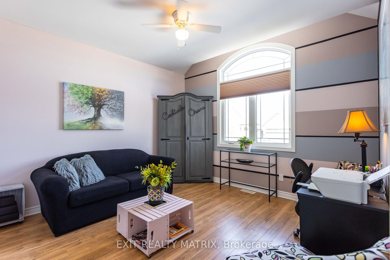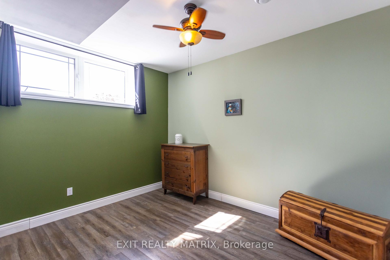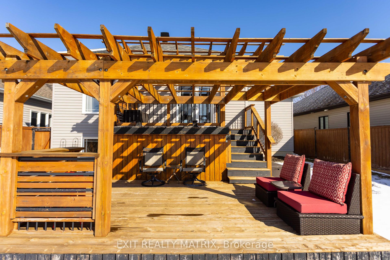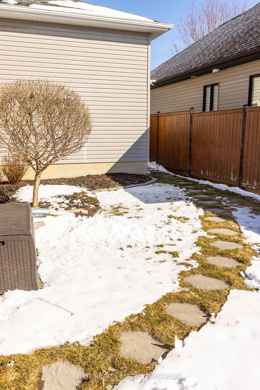$574,900
Available - For Sale
Listing ID: X12087052
503 Francois Stre , Alfred and Plantagenet, K0A 3K0, Prescott and Rus
| Welcome to this beautifully maintained bungalow that blends comfort, style, and functionality. Featuring 2 bedrooms on the main level and an additional bedroom in the lower level, this home offers flexible living space perfect for families, guests, or a home office. Step into an open-concept living area filled with natural light, where large windows and a thoughtful layout create a bright and airy ambiance. The kitchen, dining, and living areas flow seamlessly together ideal for both entertaining and everyday living. The main floor includes a well-appointed full bathroom, while the lower level offers a second bathroom, a spacious recreational room perfect for movie nights or a play area, and a third bedroom ideal for extended family or overnight guests. This home comes equipped with a natural gas home generator, offering peace of mind during any power outage, and permanent holiday lighting that can be controlled with a smartphone app making it easy to celebrate year-round with style and convenience. Step outside to your private oasis: a large, impressive deck perfect for summer barbecues, morning coffee, or evening relaxation. Professionally landscaped gardens complete the picture, adding beauty and curb appeal year-round. Located in a quiet, family-friendly neighborhood, this versatile home is ready to welcome you. |
| Price | $574,900 |
| Taxes: | $3570.00 |
| Assessment Year: | 2024 |
| Occupancy: | Owner |
| Address: | 503 Francois Stre , Alfred and Plantagenet, K0A 3K0, Prescott and Rus |
| Directions/Cross Streets: | Du Centre St & Francois St |
| Rooms: | 6 |
| Bedrooms: | 2 |
| Bedrooms +: | 1 |
| Family Room: | T |
| Basement: | Finished |
| Level/Floor | Room | Length(ft) | Width(ft) | Descriptions | |
| Room 1 | Main | Foyer | 7.05 | 7.35 | |
| Room 2 | Main | Living Ro | 15.88 | 19.61 | |
| Room 3 | Main | Kitchen | 12.92 | 13.28 | |
| Room 4 | Main | Primary B | 11.58 | 16.01 | |
| Room 5 | Main | Bathroom | 9.45 | 7.81 | |
| Room 6 | Main | Bedroom | 11.94 | 11.94 | |
| Room 7 | Lower | Bedroom | 11.84 | 12.37 | |
| Room 8 | Lower | Recreatio | 14.56 | 30.54 | |
| Room 9 | Lower | Utility R | 24.04 | 21.84 |
| Washroom Type | No. of Pieces | Level |
| Washroom Type 1 | 4 | Main |
| Washroom Type 2 | 3 | Lower |
| Washroom Type 3 | 0 | |
| Washroom Type 4 | 0 | |
| Washroom Type 5 | 0 |
| Total Area: | 0.00 |
| Property Type: | Detached |
| Style: | Bungalow |
| Exterior: | Stone |
| Garage Type: | Attached |
| (Parking/)Drive: | Private |
| Drive Parking Spaces: | 4 |
| Park #1 | |
| Parking Type: | Private |
| Park #2 | |
| Parking Type: | Private |
| Pool: | None |
| Approximatly Square Footage: | 700-1100 |
| CAC Included: | N |
| Water Included: | N |
| Cabel TV Included: | N |
| Common Elements Included: | N |
| Heat Included: | N |
| Parking Included: | N |
| Condo Tax Included: | N |
| Building Insurance Included: | N |
| Fireplace/Stove: | N |
| Heat Type: | Forced Air |
| Central Air Conditioning: | Central Air |
| Central Vac: | N |
| Laundry Level: | Syste |
| Ensuite Laundry: | F |
| Sewers: | Sewer |
| Utilities-Hydro: | Y |
$
%
Years
This calculator is for demonstration purposes only. Always consult a professional
financial advisor before making personal financial decisions.
| Although the information displayed is believed to be accurate, no warranties or representations are made of any kind. |
| EXIT REALTY MATRIX |
|
|

Aneta Andrews
Broker
Dir:
416-576-5339
Bus:
905-278-3500
Fax:
1-888-407-8605
| Book Showing | Email a Friend |
Jump To:
At a Glance:
| Type: | Freehold - Detached |
| Area: | Prescott and Russell |
| Municipality: | Alfred and Plantagenet |
| Neighbourhood: | 610 - Alfred and Plantagenet Twp |
| Style: | Bungalow |
| Tax: | $3,570 |
| Beds: | 2+1 |
| Baths: | 2 |
| Fireplace: | N |
| Pool: | None |
Locatin Map:
Payment Calculator:

