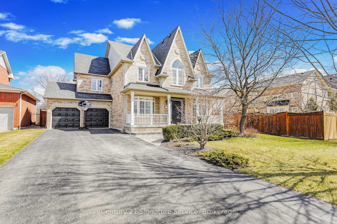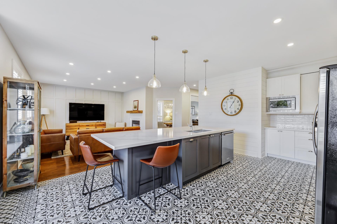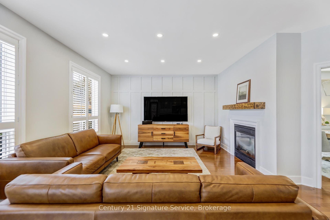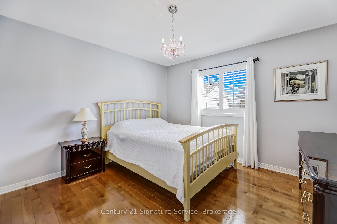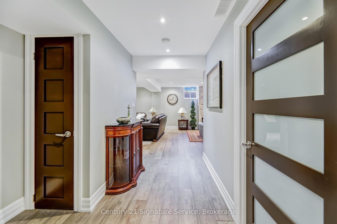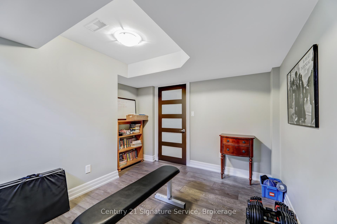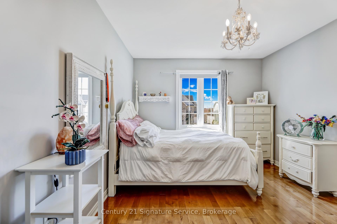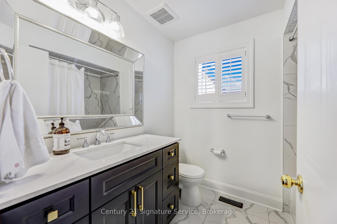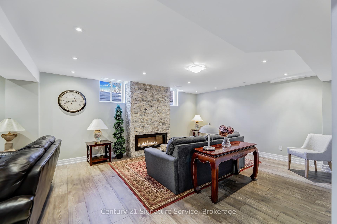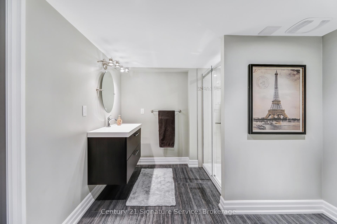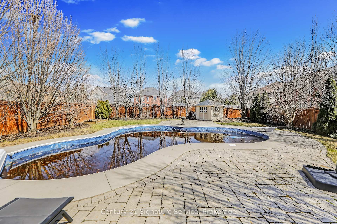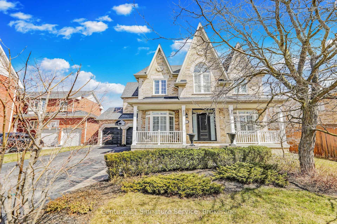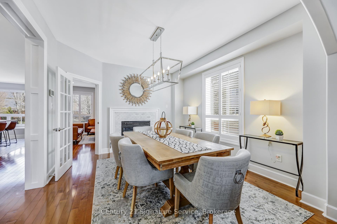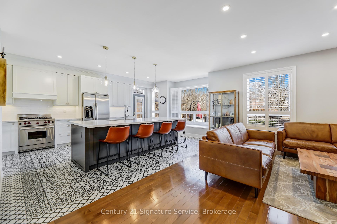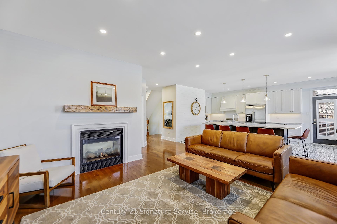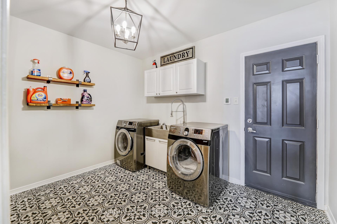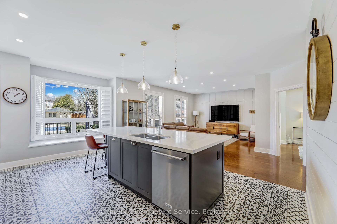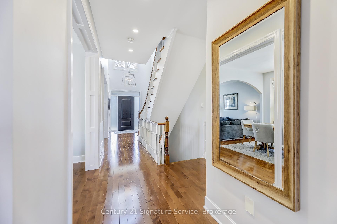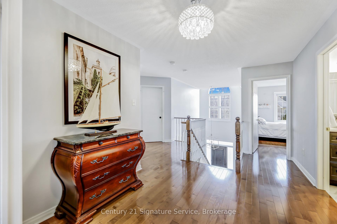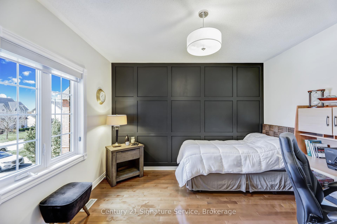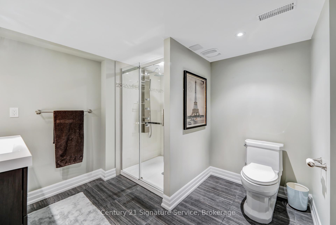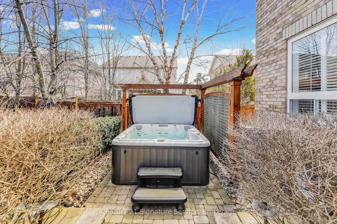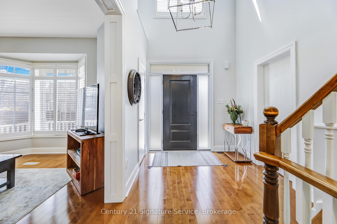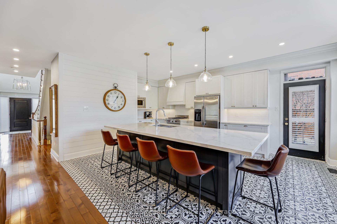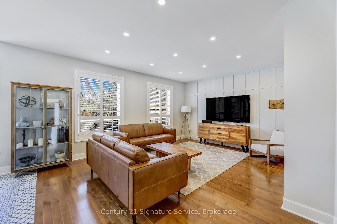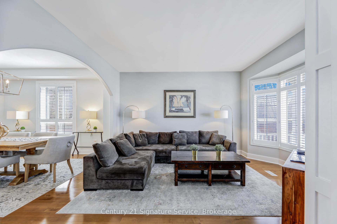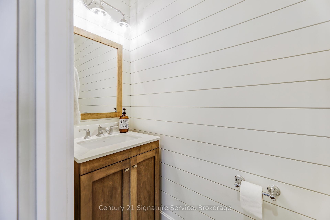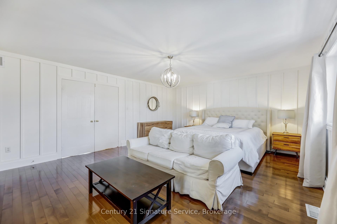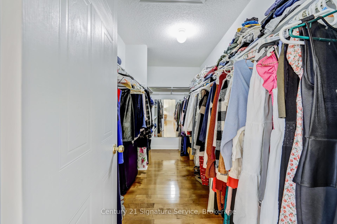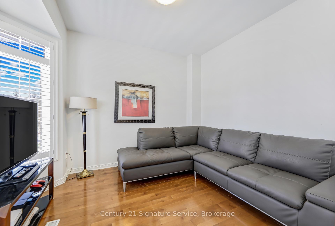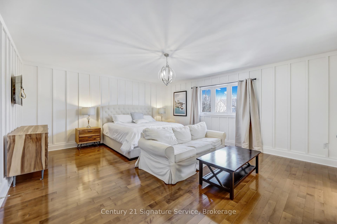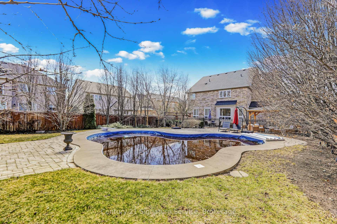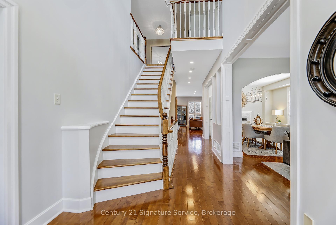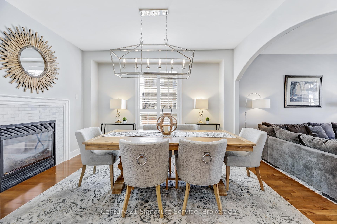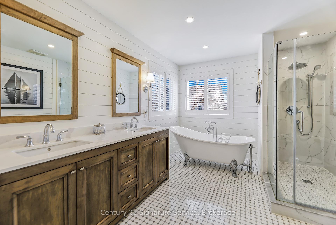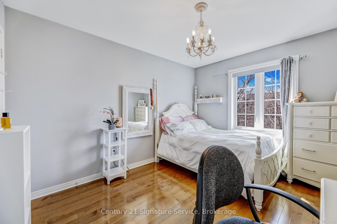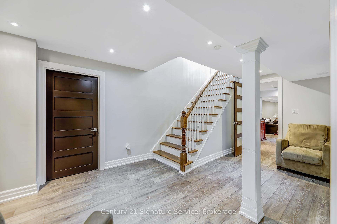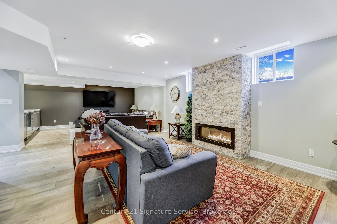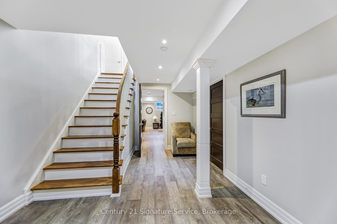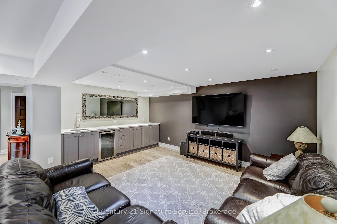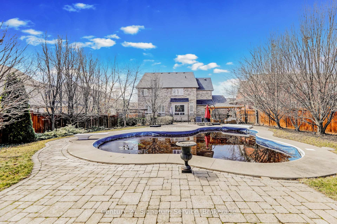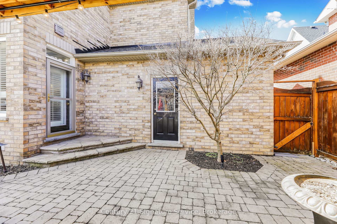$2,399,000
Available - For Sale
Listing ID: W12086074
7157 White Pine Cour , Mississauga, L5W 1W6, Peel
| Experience the allure of this stunning 5+2 bedroom brick home in the coveted Old Meadowvale Village. Blending luxury and practicality, this residence offers 2,970 sq ft (about 4,300 sq ft total living) on a spacious 60 x 168 ft lot. The breathtaking layout features soaring 9-ft ceilings and an open-concept design flooded with natural light. The newly renovated interior dazzles with chic fixtures and pot lights. The gourmet chef's kitchen boasts modern finishes, sleek countertops, stainless steel appliances, and a grand center islandperfect for memorable gatherings. The formal living and dining rooms provide sophisticated spaces for elegant entertaining. Step into your own outdoor paradise: a beautifully landscaped backyard oasis with a custom gazebo, stone patio, sparkling in-ground saltwater pool, new hot tub, and stylish cabanaall enhanced by enchanting lightingshowcasing over $250K in upgrades. Upstairs, retreat to the luxurious primary suite featuring custom wall designs, a spacious walk-in closet, and a spa-like ensuite with elegant finishes. Three additional bedrooms and a charming lofted fourth bedroom, plus a beautifully renovated 4-piece bathroom, complete the upper level. The transformed basement invites relaxation and entertainment with a wet bar, mini fridge, cozy gas fireplace, and two extra bedrooms with a new 3-piece ensuite. Additional highlights include a double-car garage accommodating up to 8 cars, an inground sprinkler system front and back, and an inviting front porch. Located near top-rated schools, parks, and shopping, with easy access to highways 401, 403, and 407, this home truly has it all. Embrace a lifestyle of comfort and eleganceyour dream home awaits! |
| Price | $2,399,000 |
| Taxes: | $8557.71 |
| Assessment Year: | 2024 |
| Occupancy: | Owner |
| Address: | 7157 White Pine Cour , Mississauga, L5W 1W6, Peel |
| Directions/Cross Streets: | Derry Road / Mavis Road |
| Rooms: | 14 |
| Bedrooms: | 5 |
| Bedrooms +: | 2 |
| Family Room: | T |
| Basement: | Finished |
| Level/Floor | Room | Length(ft) | Width(ft) | Descriptions | |
| Room 1 | Main | Kitchen | 12 | 20.6 | Centre Island, W/O To Patio, W/O To Pool |
| Room 2 | Main | Great Roo | 18.01 | 14.99 | 2 Way Fireplace, Hardwood Floor, Open Concept |
| Room 3 | Main | Dining Ro | 12 | 12.99 | 2 Way Fireplace, Hardwood Floor, California Shutters |
| Room 4 | Main | Living Ro | 12 | 13.19 | Overlooks Dining, Hardwood Floor, Large Window |
| Room 5 | Main | Library | 10.2 | 9.61 | Large Window, Hardwood Floor, California Shutters |
| Room 6 | Main | Laundry | 10 | 12 | W/O To Garage, Ceramic Floor |
| Room 7 | Second | Primary B | 18.7 | 16.01 | 5 Pc Ensuite, Hardwood Floor, Walk-In Closet(s) |
| Room 8 | Second | Bedroom 2 | 10.99 | 12.4 | Double Closet, Hardwood Floor, Large Window |
| Room 9 | Second | Bedroom 3 | 12 | 10.4 | Double Closet, Hardwood Floor, Large Window |
| Room 10 | Second | Bedroom 4 | 12 | 12.2 | Double Closet, Hardwood Floor, Large Window |
| Room 11 | Second | Bedroom 5 | 12 | 10.69 | Double Closet, Hardwood Floor, Large Window |
| Room 12 | Basement | Recreatio | 29.98 | 14.99 | Wet Bar, Fireplace, Laminate |
| Room 13 | Basement | Bedroom | 12 | 18.99 | Semi Ensuite, Laminate |
| Room 14 | Basement | Bedroom | 12 | 10 | Laminate |
| Room 15 | Basement | Other | 12 | 10 | Laminate |
| Washroom Type | No. of Pieces | Level |
| Washroom Type 1 | 5 | Second |
| Washroom Type 2 | 4 | Second |
| Washroom Type 3 | 2 | Main |
| Washroom Type 4 | 3 | Basement |
| Washroom Type 5 | 0 | |
| Washroom Type 6 | 5 | Second |
| Washroom Type 7 | 4 | Second |
| Washroom Type 8 | 2 | Main |
| Washroom Type 9 | 3 | Basement |
| Washroom Type 10 | 0 |
| Total Area: | 0.00 |
| Property Type: | Detached |
| Style: | 2-Storey |
| Exterior: | Brick |
| Garage Type: | Attached |
| Drive Parking Spaces: | 8 |
| Pool: | Inground |
| Other Structures: | Fence - Full, |
| Approximatly Square Footage: | 2500-3000 |
| Property Features: | Golf, Greenbelt/Conserva |
| CAC Included: | N |
| Water Included: | N |
| Cabel TV Included: | N |
| Common Elements Included: | N |
| Heat Included: | N |
| Parking Included: | N |
| Condo Tax Included: | N |
| Building Insurance Included: | N |
| Fireplace/Stove: | Y |
| Heat Type: | Forced Air |
| Central Air Conditioning: | Central Air |
| Central Vac: | N |
| Laundry Level: | Syste |
| Ensuite Laundry: | F |
| Sewers: | Sewer |
| Utilities-Cable: | A |
| Utilities-Hydro: | A |
$
%
Years
This calculator is for demonstration purposes only. Always consult a professional
financial advisor before making personal financial decisions.
| Although the information displayed is believed to be accurate, no warranties or representations are made of any kind. |
| Century 21 Signature Service |
|
|

Aneta Andrews
Broker
Dir:
416-576-5339
Bus:
905-278-3500
Fax:
1-888-407-8605
| Virtual Tour | Book Showing | Email a Friend |
Jump To:
At a Glance:
| Type: | Freehold - Detached |
| Area: | Peel |
| Municipality: | Mississauga |
| Neighbourhood: | Meadowvale Village |
| Style: | 2-Storey |
| Tax: | $8,557.71 |
| Beds: | 5+2 |
| Baths: | 4 |
| Fireplace: | Y |
| Pool: | Inground |
Locatin Map:
Payment Calculator:

