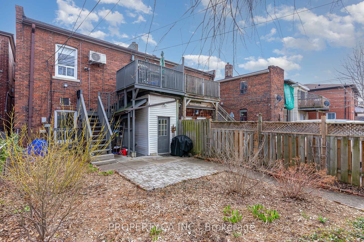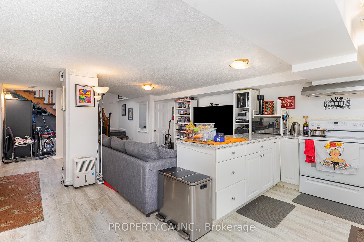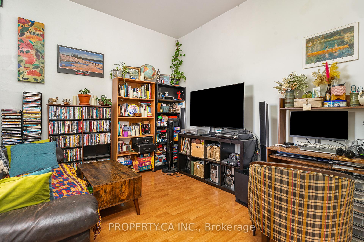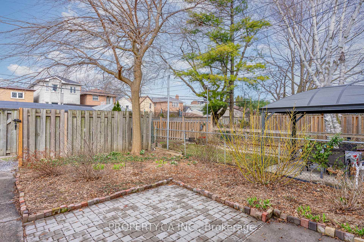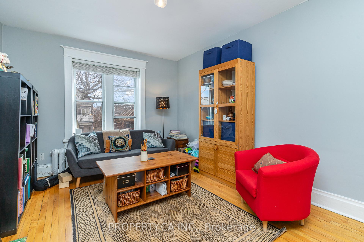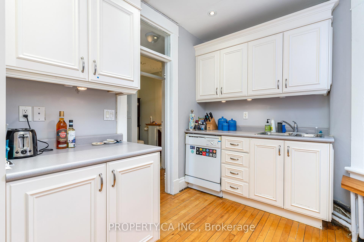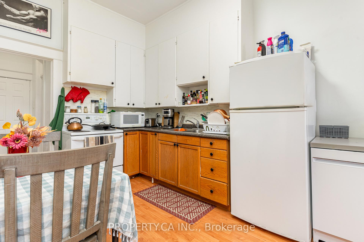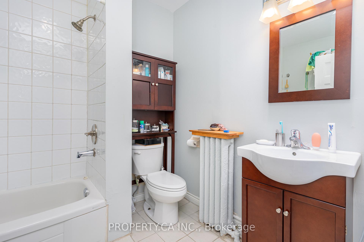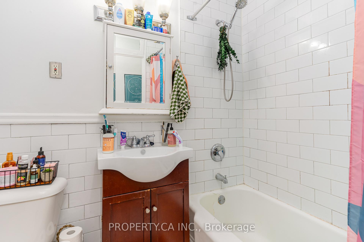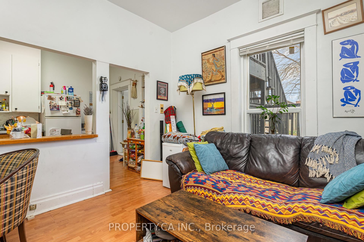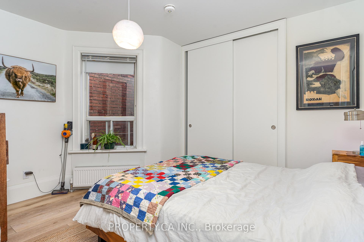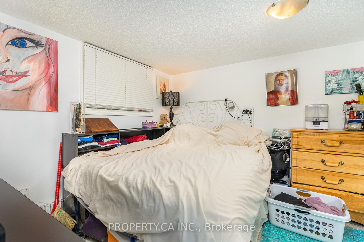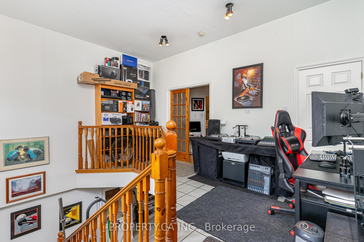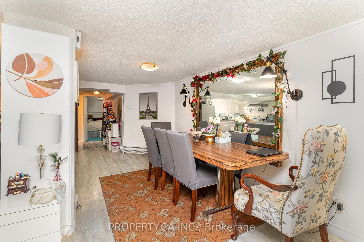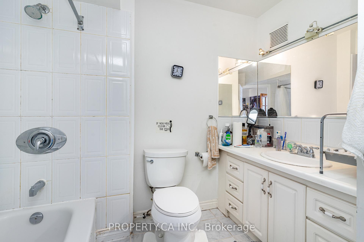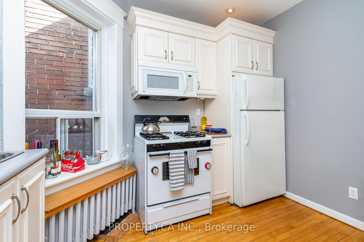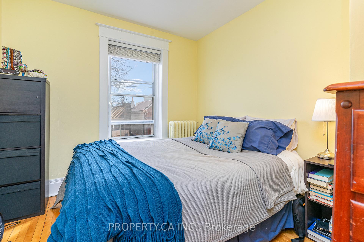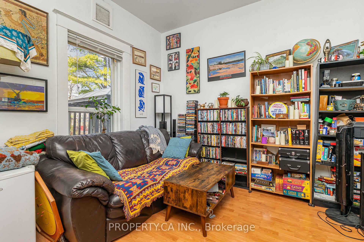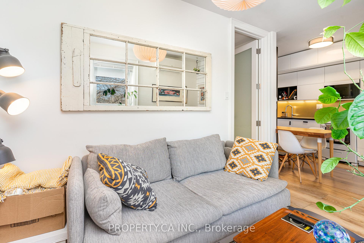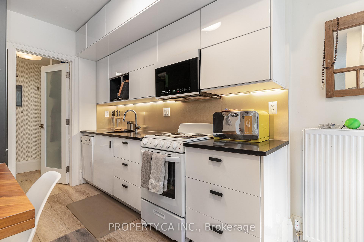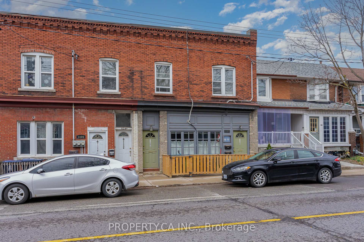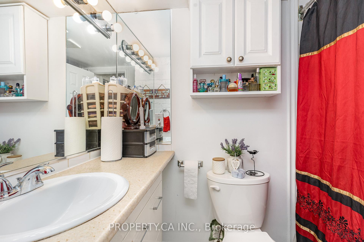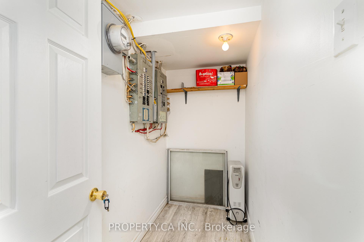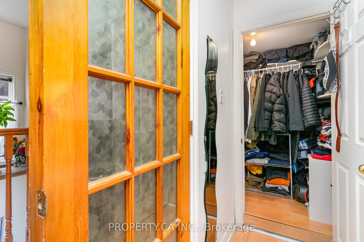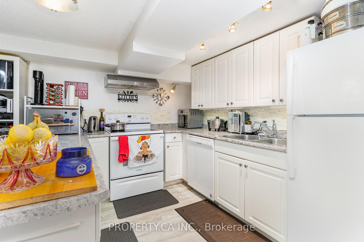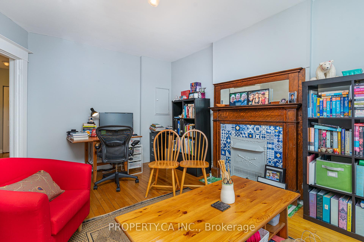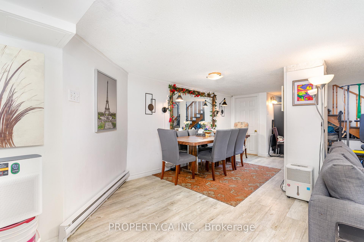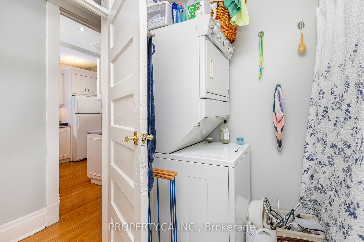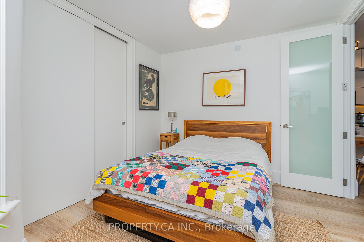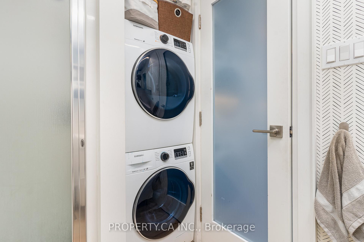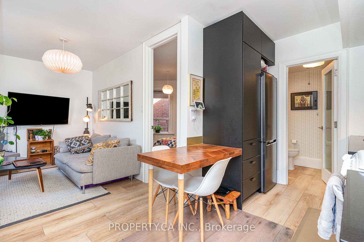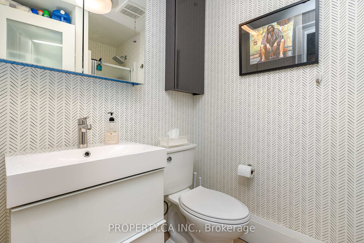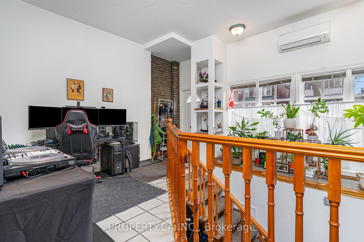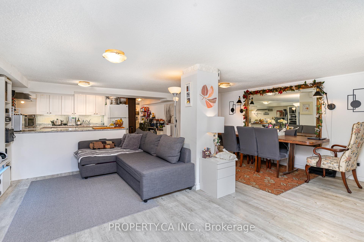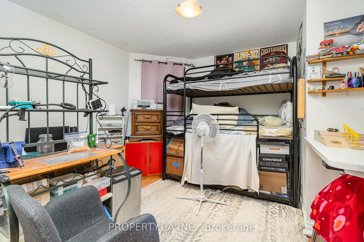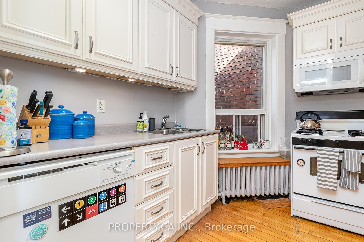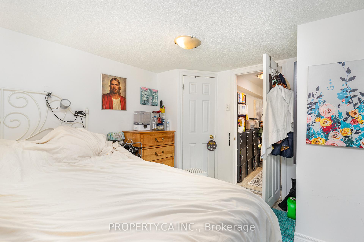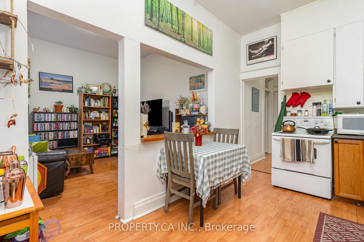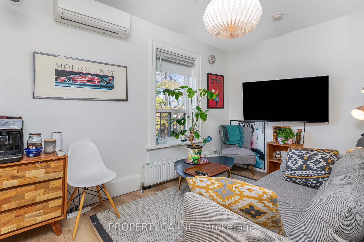$1,449,000
Available - For Sale
Listing ID: W12087144
1126 Dovercourt Road , Toronto, M6H 2X9, Toronto
| Investment opportunity in downtown Toronto near Dovercourt and Geary! This well-maintained semi-detached 2-storey 4plex sits on a 22.66 x 90 ft lot and features four self-contained units: a 1+1 bed, 2 bath main front unit; 1 bed, 1 bath upper front unit; 1 bed, 1 bath main back unit; and a professionally renovated (2021) 1 bed, 1 bath upper back unit by Rockside Campbell Design Co. Building upgrades and improvements include a Carrier boiler (2016), commercial Rheem hot water tank (owned, 2016), Mitsubishi 15,000 BTU cooling system (2019), new washer in common laundry (2021), new back patio stones (2021), chimney rebuild and brick repointing (2019), and exterior/basement unit repainting (2016). Building includes 2 hydro meters, 1 gas meter, and 1 hot water tank. Enjoy easy access to Dupont St., Geary Ave., Ossington, and more, with multiple TTC options nearby. Steps to the cool cafes, restaurants, and local gems of Dovercourt Village this property is ideal for investors. |
| Price | $1,449,000 |
| Taxes: | $6029.89 |
| Occupancy: | Tenant |
| Address: | 1126 Dovercourt Road , Toronto, M6H 2X9, Toronto |
| Directions/Cross Streets: | Dovercourt & Geary Ave |
| Rooms: | 11 |
| Rooms +: | 4 |
| Bedrooms: | 4 |
| Bedrooms +: | 1 |
| Family Room: | T |
| Basement: | Finished wit |
| Level/Floor | Room | Length(ft) | Width(ft) | Descriptions | |
| Room 1 | Main | Bedroom | 16.01 | 12.14 | Hardwood Floor, 4 Pc Ensuite, Closet |
| Room 2 | Main | Office | 16.01 | 14.92 | Tile Floor, Large Window, Open Concept |
| Room 3 | Lower | Living Ro | 10.82 | 22.4 | Open Concept, Combined w/Dining, Combined w/Kitchen |
| Room 4 | Lower | Dining Ro | 8.04 | 22.4 | Open Concept, Overlooks Garden, Vinyl Floor |
| Room 5 | Lower | Kitchen | 18.43 | 13.19 | Renovated, Overlooks Dining, Eat-in Kitchen |
| Room 6 | Lower | Bedroom 2 | 10.27 | 12.86 | Window, Vinyl Floor |
| Room 7 | Second | Kitchen | 9.51 | 10.92 | Hardwood Floor, Large Window, Open Concept |
| Room 8 | Second | Living Ro | 10.86 | 15.81 | Hardwood Floor, Large Window, Fireplace |
| Room 9 | Second | Bedroom 3 | 9.58 | 13.05 | Hardwood Floor, Window, Closet |
| Room 10 | Main | Kitchen | 8.53 | 14.24 | Hardwood Floor, Eat-in Kitchen, Combined w/Dining |
| Room 11 | Main | Living Ro | 11.32 | 11.41 | Open Concept, Large Window, Overlooks Dining |
| Room 12 | Main | Bedroom 4 | 11.38 | 9.28 | Hardwood Floor, Window |
| Room 13 | Second | Kitchen | 7.64 | 13.22 | Renovated, Stone Counters, W/O To Deck |
| Room 14 | Second | Living Ro | 11.84 | 7.74 | Open Concept, Hardwood Floor, Combined w/Dining |
| Room 15 | Second | Bedroom 5 | 11.84 | 10.23 | Hardwood Floor, Large Closet, Large Window |
| Washroom Type | No. of Pieces | Level |
| Washroom Type 1 | 4 | Main |
| Washroom Type 2 | 4 | Lower |
| Washroom Type 3 | 4 | Second |
| Washroom Type 4 | 3 | Second |
| Washroom Type 5 | 4 | Main |
| Total Area: | 0.00 |
| Property Type: | Semi-Detached |
| Style: | 2-Storey |
| Exterior: | Brick |
| Garage Type: | None |
| (Parking/)Drive: | Lane |
| Drive Parking Spaces: | 0 |
| Park #1 | |
| Parking Type: | Lane |
| Park #2 | |
| Parking Type: | Lane |
| Pool: | None |
| Approximatly Square Footage: | 1100-1500 |
| CAC Included: | N |
| Water Included: | N |
| Cabel TV Included: | N |
| Common Elements Included: | N |
| Heat Included: | N |
| Parking Included: | N |
| Condo Tax Included: | N |
| Building Insurance Included: | N |
| Fireplace/Stove: | N |
| Heat Type: | Radiant |
| Central Air Conditioning: | Wall Unit(s |
| Central Vac: | N |
| Laundry Level: | Syste |
| Ensuite Laundry: | F |
| Elevator Lift: | False |
| Sewers: | Sewer |
$
%
Years
This calculator is for demonstration purposes only. Always consult a professional
financial advisor before making personal financial decisions.
| Although the information displayed is believed to be accurate, no warranties or representations are made of any kind. |
| PROPERTY.CA INC. |
|
|

Aneta Andrews
Broker
Dir:
416-576-5339
Bus:
905-278-3500
Fax:
1-888-407-8605
| Book Showing | Email a Friend |
Jump To:
At a Glance:
| Type: | Freehold - Semi-Detached |
| Area: | Toronto |
| Municipality: | Toronto W02 |
| Neighbourhood: | Dovercourt-Wallace Emerson-Junction |
| Style: | 2-Storey |
| Tax: | $6,029.89 |
| Beds: | 4+1 |
| Baths: | 5 |
| Fireplace: | N |
| Pool: | None |
Locatin Map:
Payment Calculator:

