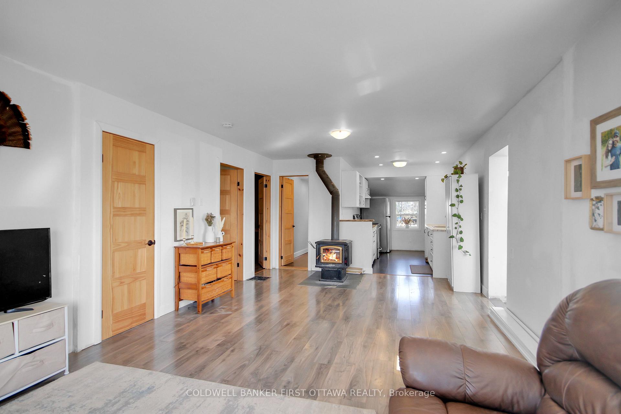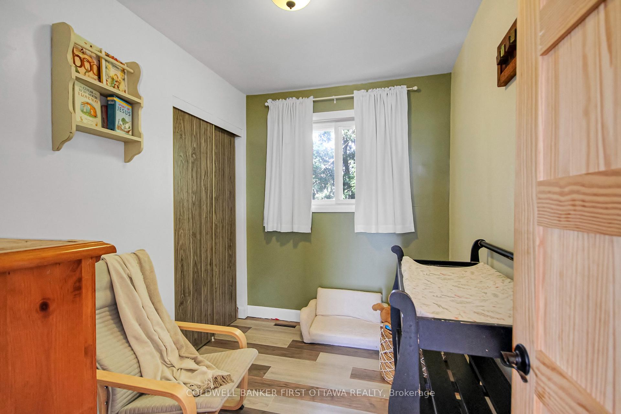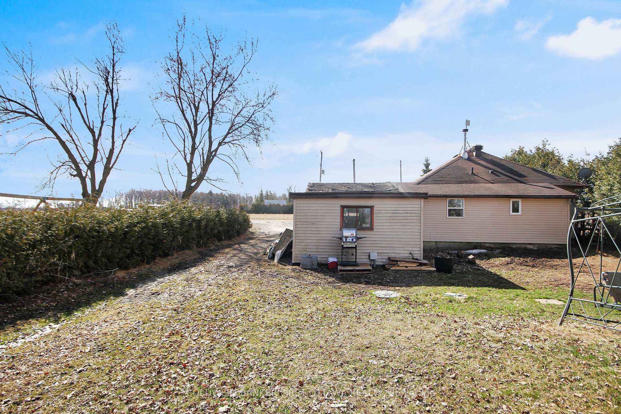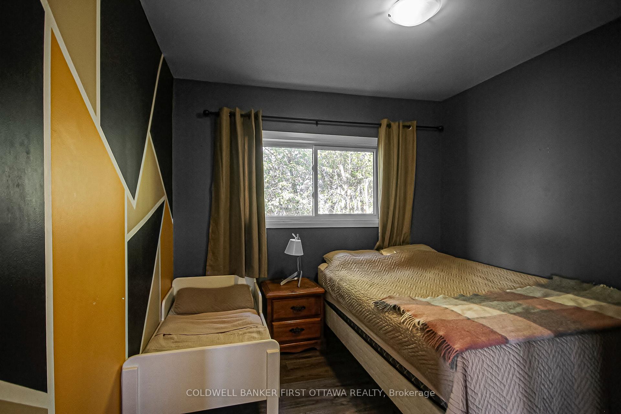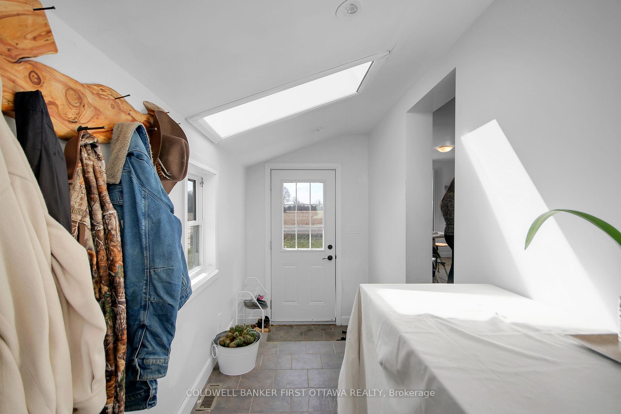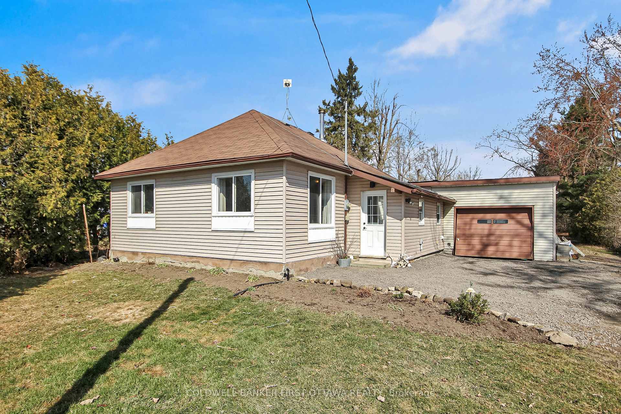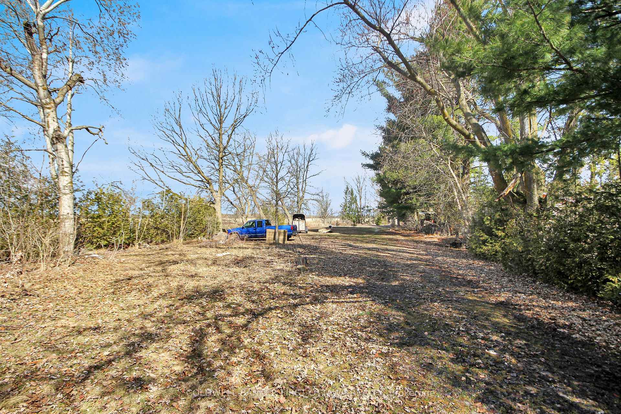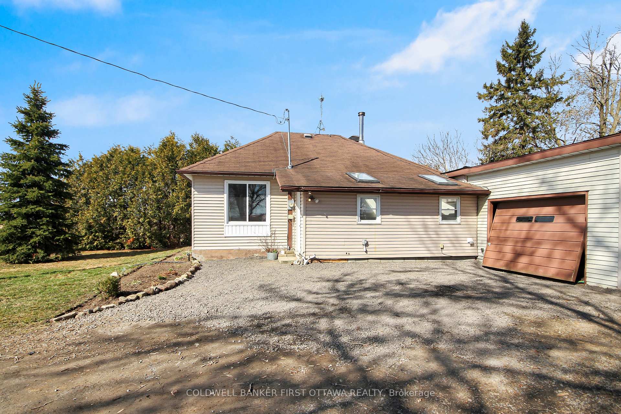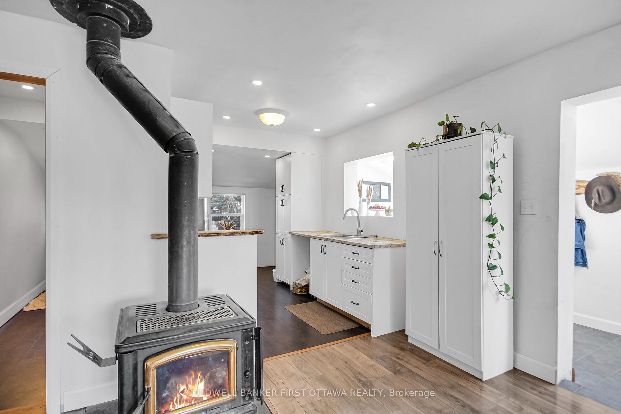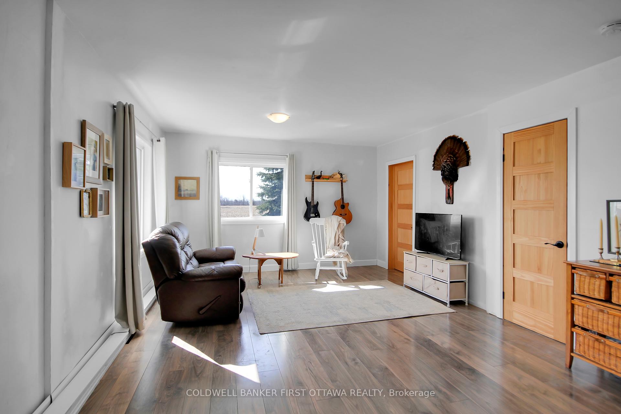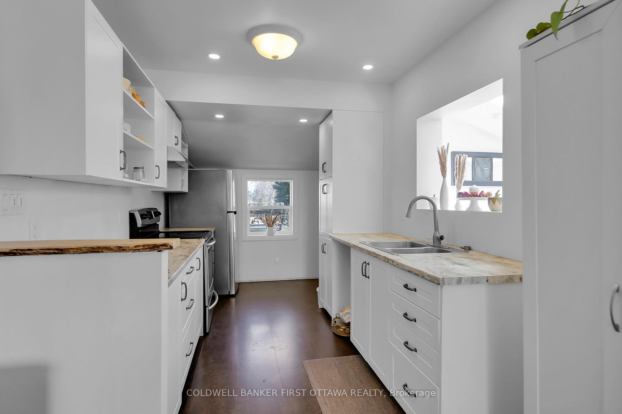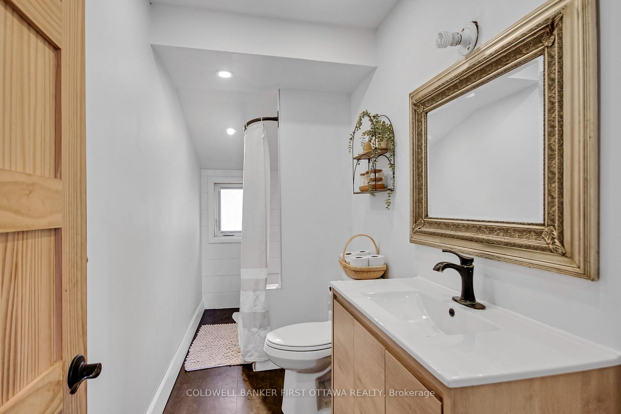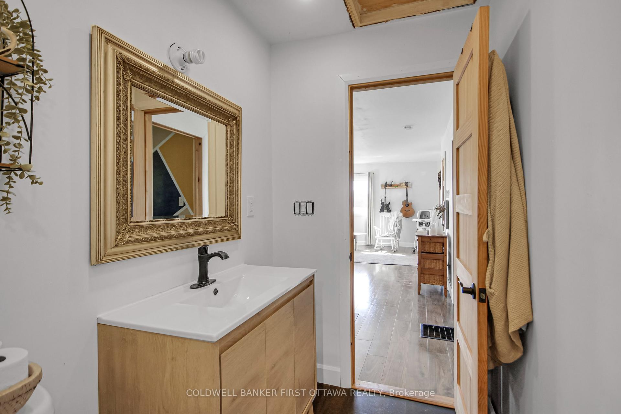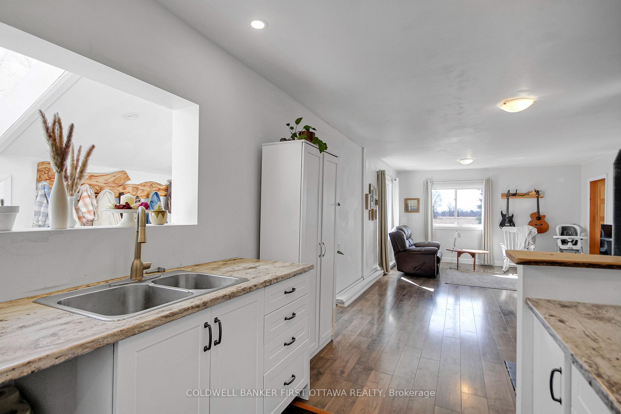$419,000
Available - For Sale
Listing ID: X12086120
6671 Dalmeny Road , Greely - Metcalfe - Osgoode - Vernon and, K0A 2W0, Ottawa
| DON'T WAIT!! Fantastic opportunity for first-time home buyers or young families! This charming home offers everything you need, conveniently located on one level! Enjoy 3 spacious bedrooms, a fully renovated 3. pc. bathroom, beautifully renovated kitchen (2021) with crisp white cabinetry, and a cozy wood stove in the living room, perfect for warming your heart & home! Plus, indoor access to your one car garage! It doesn't end there either. Step outside to your 1/2 ACRE private lot that backs onto the peaceful South Castor River, where cedar hedges and mature trees offer a serene backdrop for a garden or outdoor oasis! Upgrades to the home include septic (2008), front door, new flooring, interior pine doors, pot lights/light fixtures, kitchen, bathroom, windows in key areas (kitchen, bathrm, and one bdrm), water heater, furnace (2020/21), & more. Schedule your viewing today! 24 hour irrevocable on all offers, as per form 244. |
| Price | $419,000 |
| Taxes: | $2057.00 |
| Assessment Year: | 2024 |
| Occupancy: | Owner |
| Address: | 6671 Dalmeny Road , Greely - Metcalfe - Osgoode - Vernon and, K0A 2W0, Ottawa |
| Directions/Cross Streets: | Dalmeny & Dalmac Rd |
| Rooms: | 6 |
| Bedrooms: | 3 |
| Bedrooms +: | 0 |
| Family Room: | F |
| Basement: | Unfinished, Crawl Space |
| Level/Floor | Room | Length(ft) | Width(ft) | Descriptions | |
| Room 1 | Main | Primary B | 9.05 | 9.32 | |
| Room 2 | Main | Bedroom | 9.05 | 6.33 | |
| Room 3 | Main | Bedroom | 9.05 | 6.56 | |
| Room 4 | Main | Kitchen | 13.15 | 8.07 | |
| Room 5 | Main | Living Ro | 13.15 | 10.73 |
| Washroom Type | No. of Pieces | Level |
| Washroom Type 1 | 3 | Main |
| Washroom Type 2 | 0 | |
| Washroom Type 3 | 0 | |
| Washroom Type 4 | 0 | |
| Washroom Type 5 | 0 | |
| Washroom Type 6 | 3 | Main |
| Washroom Type 7 | 0 | |
| Washroom Type 8 | 0 | |
| Washroom Type 9 | 0 | |
| Washroom Type 10 | 0 |
| Total Area: | 0.00 |
| Property Type: | Detached |
| Style: | Bungalow |
| Exterior: | Vinyl Siding |
| Garage Type: | Detached |
| Drive Parking Spaces: | 4 |
| Pool: | None |
| Approximatly Square Footage: | 700-1100 |
| Property Features: | River/Stream |
| CAC Included: | N |
| Water Included: | N |
| Cabel TV Included: | N |
| Common Elements Included: | N |
| Heat Included: | N |
| Parking Included: | N |
| Condo Tax Included: | N |
| Building Insurance Included: | N |
| Fireplace/Stove: | Y |
| Heat Type: | Forced Air |
| Central Air Conditioning: | Other |
| Central Vac: | N |
| Laundry Level: | Syste |
| Ensuite Laundry: | F |
| Sewers: | Septic |
$
%
Years
This calculator is for demonstration purposes only. Always consult a professional
financial advisor before making personal financial decisions.
| Although the information displayed is believed to be accurate, no warranties or representations are made of any kind. |
| COLDWELL BANKER FIRST OTTAWA REALTY |
|
|

Aneta Andrews
Broker
Dir:
416-576-5339
Bus:
905-278-3500
Fax:
1-888-407-8605
| Book Showing | Email a Friend |
Jump To:
At a Glance:
| Type: | Freehold - Detached |
| Area: | Ottawa |
| Municipality: | Greely - Metcalfe - Osgoode - Vernon and |
| Neighbourhood: | 1606 - Osgoode Twp South of Reg Rd 6 |
| Style: | Bungalow |
| Tax: | $2,057 |
| Beds: | 3 |
| Baths: | 1 |
| Fireplace: | Y |
| Pool: | None |
Locatin Map:
Payment Calculator:

