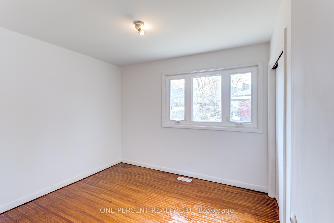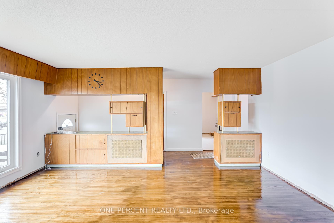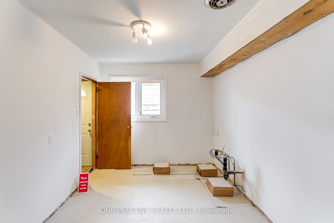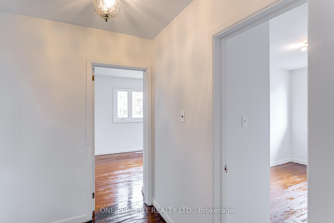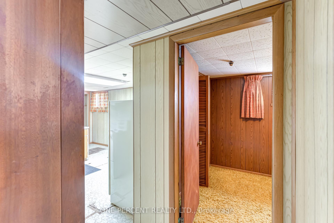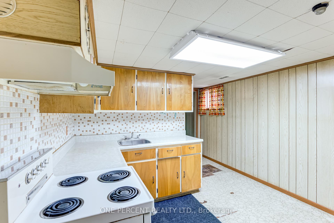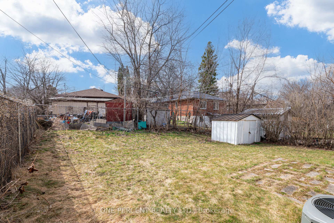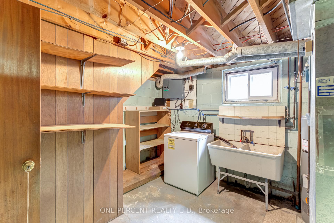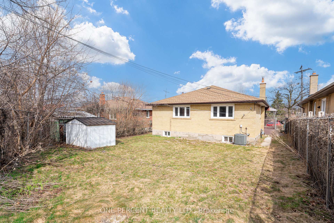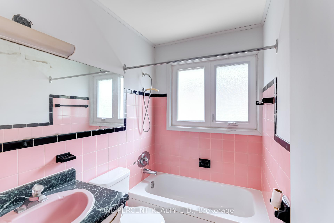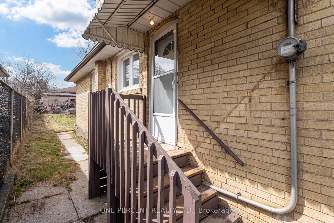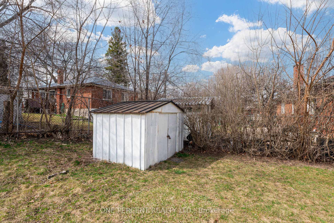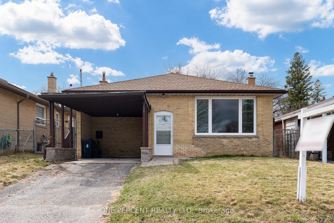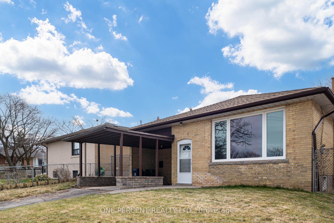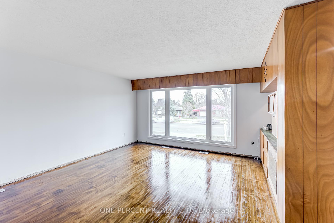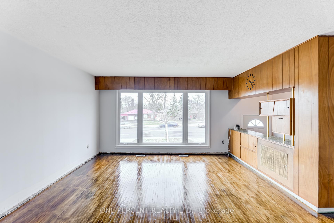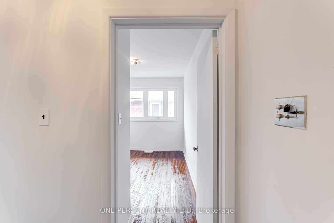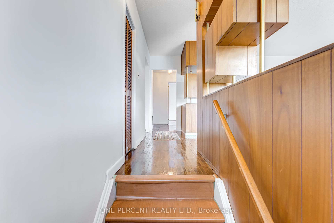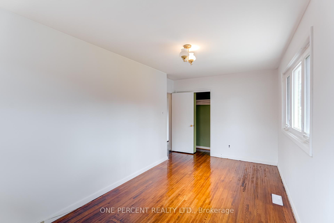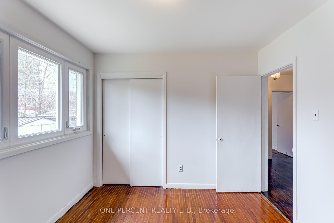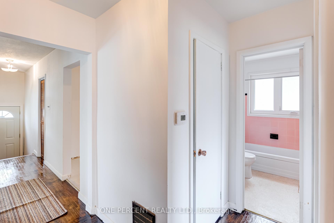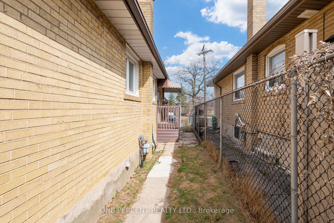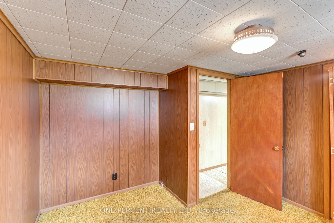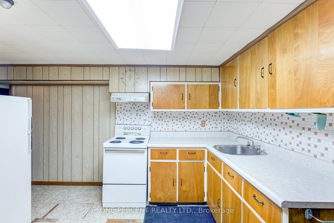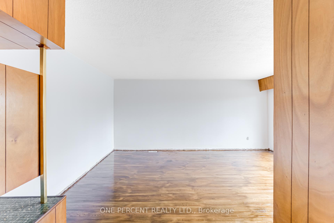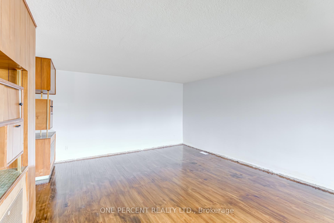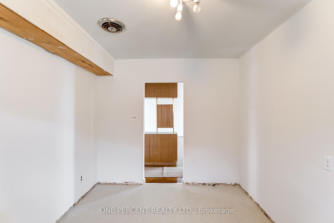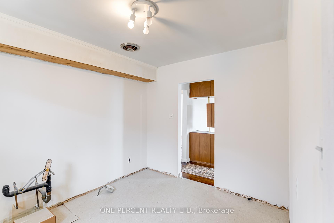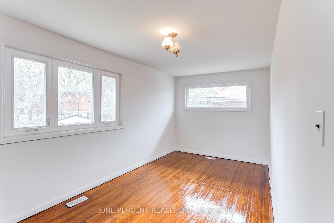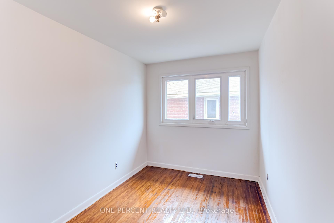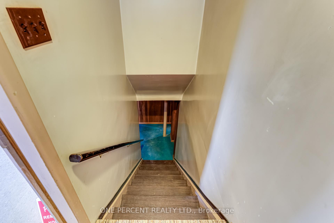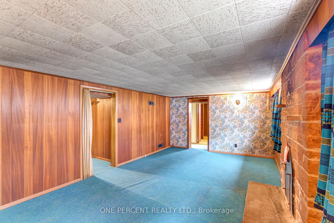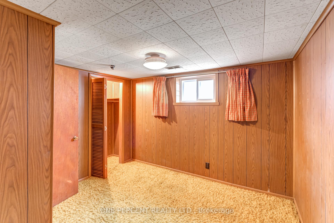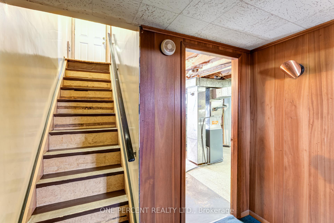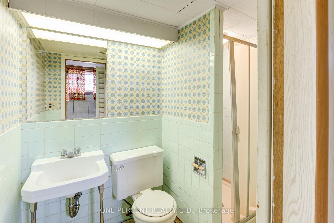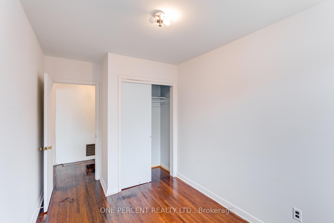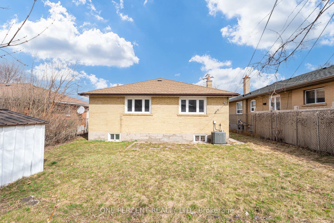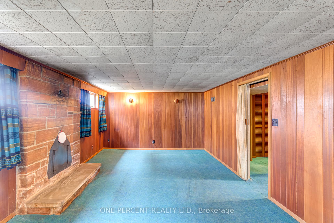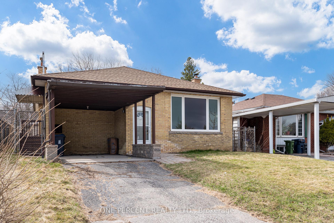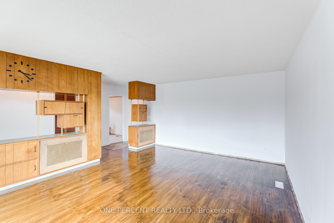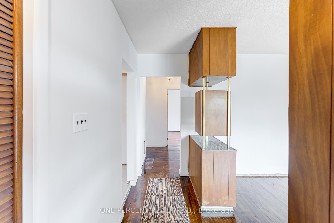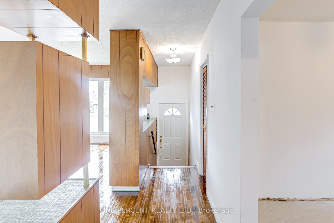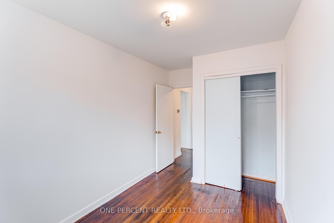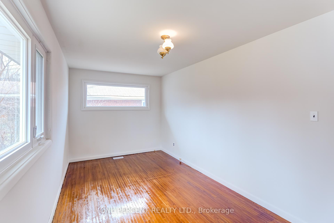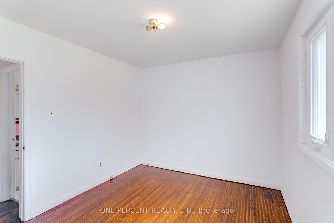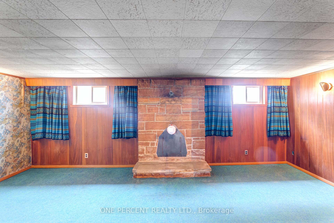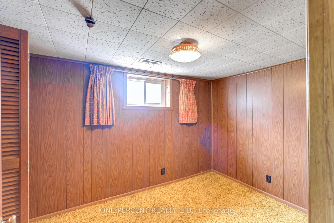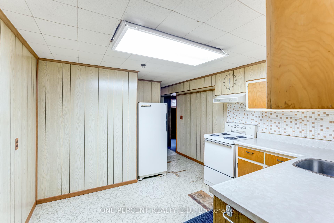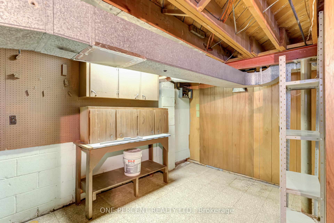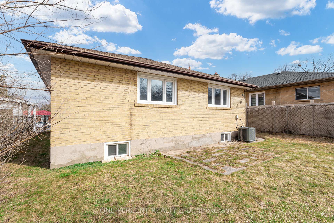$999,999
Available - For Sale
Listing ID: E12087218
600 McCowan Road , Toronto, M1J 1K1, Toronto
| Welcome to 600 McCowan Rd, 1st Time On Market in Almost 40 Years! 3 +1 Bed 2 Bath Home With Separate Entry To Basement + 2nd Kitchen, Nestled on a 45 Ft x 112 Ft Wide Lot In Sought After Bendale. Home Features Covered Carport + 2nd Driveway, as well as Interlocking Front Entrance. Great Functional Layout, With Lots of Natural Sun Light. Some Updates Include Vinyl Windows, Refinished Floors, Entire Home Freshly RePainted - practically move in ready - a blank canvass ready for you to finish To Your Taste! Great For Investors, Great Rental Potential In a Great Location Close to All The Typical Amenities. Don't Miss This One! Home Is Being Sold As - Is, Where is, no representations or Warranties. |
| Price | $999,999 |
| Taxes: | $3819.64 |
| Occupancy: | Vacant |
| Address: | 600 McCowan Road , Toronto, M1J 1K1, Toronto |
| Directions/Cross Streets: | McCowan & Lawrence |
| Rooms: | 6 |
| Rooms +: | 3 |
| Bedrooms: | 3 |
| Bedrooms +: | 1 |
| Family Room: | F |
| Basement: | Separate Ent, Finished |
| Level/Floor | Room | Length(ft) | Width(ft) | Descriptions | |
| Room 1 | Main | Primary B | 8.5 | 16.83 | Hardwood Floor, Closet |
| Room 2 | Main | Bedroom 2 | 14.24 | 7.74 | Hardwood Floor, Closet |
| Room 3 | Main | Bedroom 3 | 9.74 | 10.43 | Hardwood Floor, Closet |
| Room 4 | Main | Living Ro | 15.42 | 17.06 | Hardwood Floor, Combined w/Dining |
| Room 5 | Main | Dining Ro | 15.42 | 17.06 | Hardwood Floor, Combined w/Living |
| Room 6 | Main | Kitchen | 12.79 | 8.2 | Vinyl Floor |
| Room 7 | Basement | Bedroom | 9.51 | 9.51 | Broadloom |
| Room 8 | Basement | Great Roo | 21.32 | 13.12 | Broadloom, 3 Pc Bath |
| Room 9 | Basement | Kitchen | 12.3 | 9.68 |
| Washroom Type | No. of Pieces | Level |
| Washroom Type 1 | 4 | Main |
| Washroom Type 2 | 3 | Basement |
| Washroom Type 3 | 0 | |
| Washroom Type 4 | 0 | |
| Washroom Type 5 | 0 |
| Total Area: | 0.00 |
| Property Type: | Detached |
| Style: | Bungalow |
| Exterior: | Brick |
| Garage Type: | Carport |
| Drive Parking Spaces: | 1 |
| Pool: | None |
| Approximatly Square Footage: | 1100-1500 |
| CAC Included: | N |
| Water Included: | N |
| Cabel TV Included: | N |
| Common Elements Included: | N |
| Heat Included: | N |
| Parking Included: | N |
| Condo Tax Included: | N |
| Building Insurance Included: | N |
| Fireplace/Stove: | N |
| Heat Type: | Forced Air |
| Central Air Conditioning: | Central Air |
| Central Vac: | N |
| Laundry Level: | Syste |
| Ensuite Laundry: | F |
| Sewers: | Sewer |
$
%
Years
This calculator is for demonstration purposes only. Always consult a professional
financial advisor before making personal financial decisions.
| Although the information displayed is believed to be accurate, no warranties or representations are made of any kind. |
| ONE PERCENT REALTY LTD. |
|
|

Aneta Andrews
Broker
Dir:
416-576-5339
Bus:
905-278-3500
Fax:
1-888-407-8605
| Book Showing | Email a Friend |
Jump To:
At a Glance:
| Type: | Freehold - Detached |
| Area: | Toronto |
| Municipality: | Toronto E09 |
| Neighbourhood: | Bendale |
| Style: | Bungalow |
| Tax: | $3,819.64 |
| Beds: | 3+1 |
| Baths: | 2 |
| Fireplace: | N |
| Pool: | None |
Locatin Map:
Payment Calculator:

