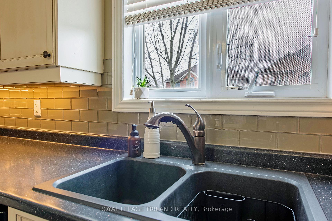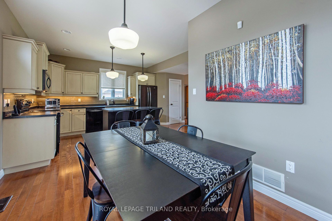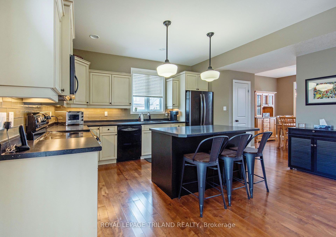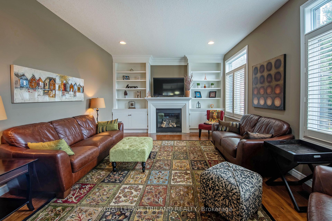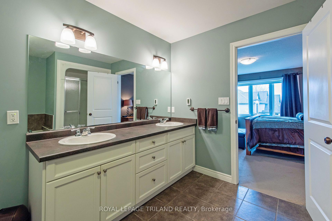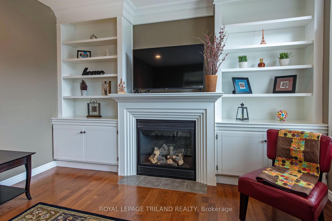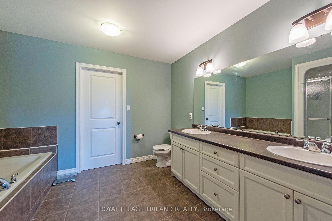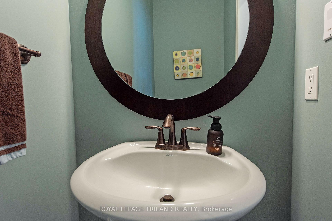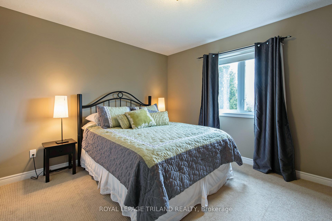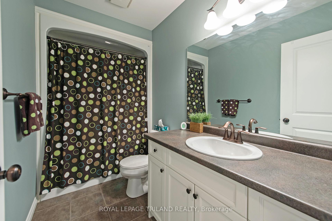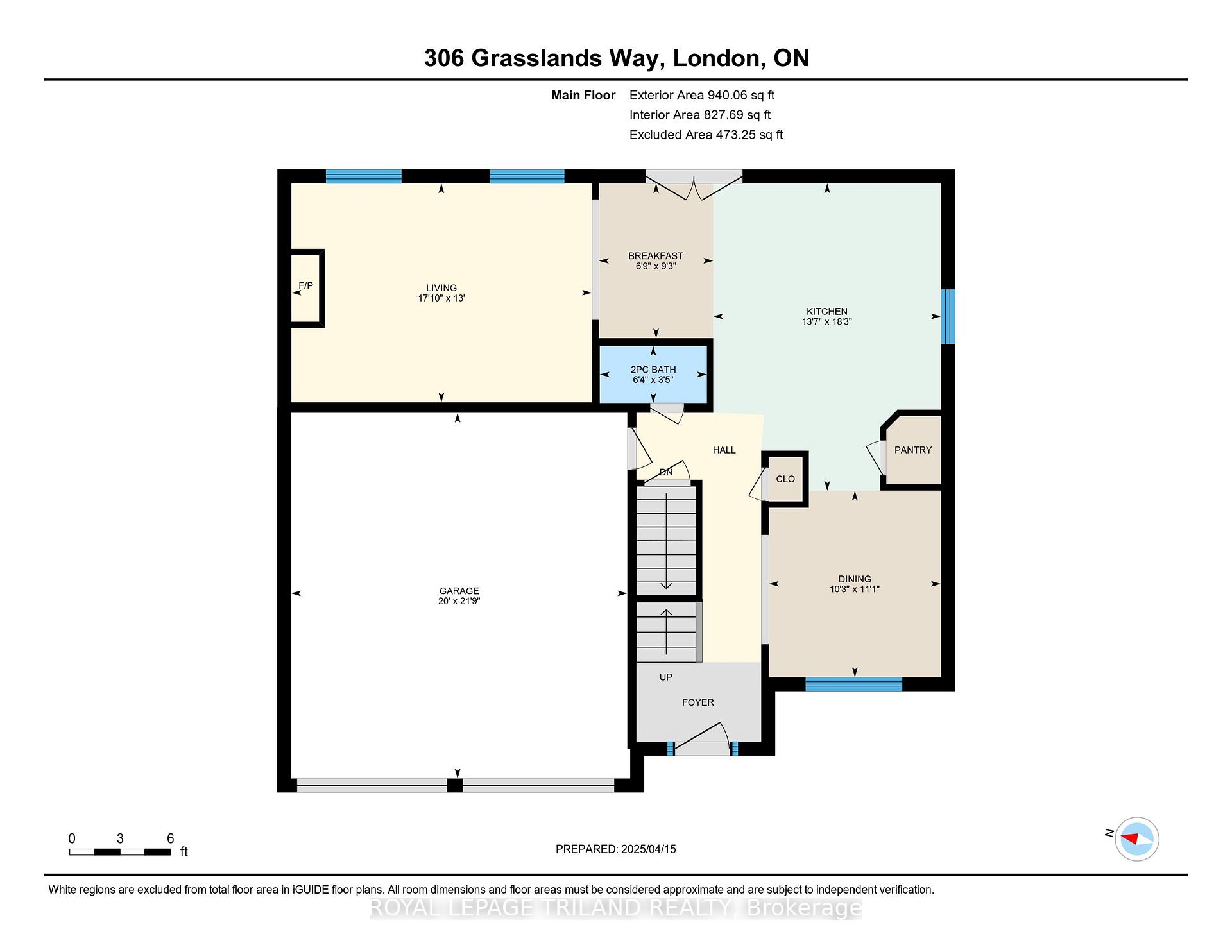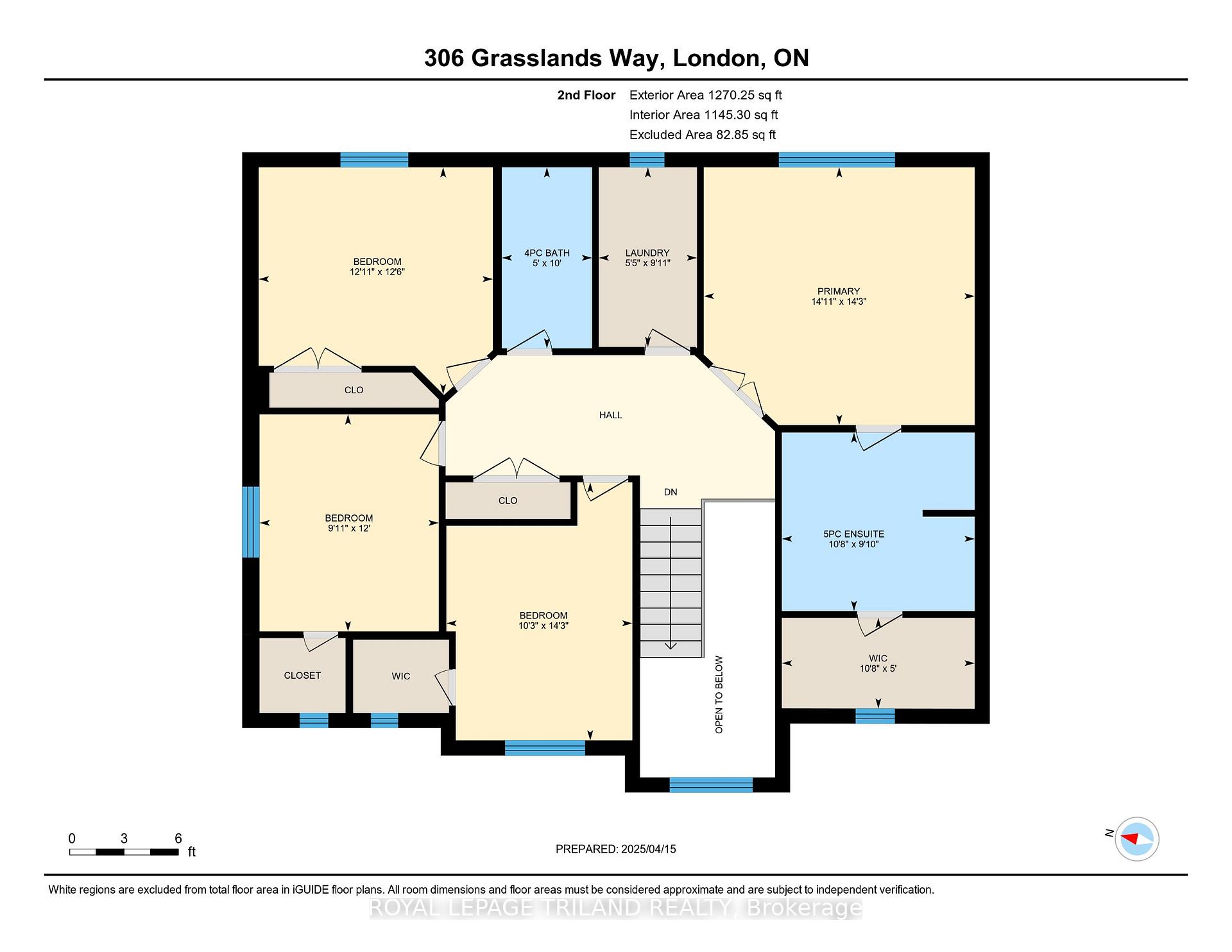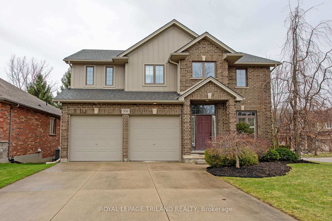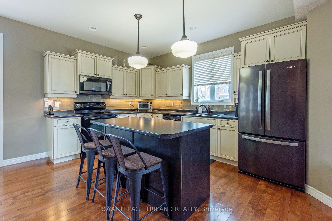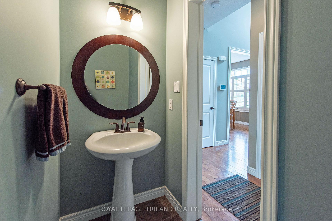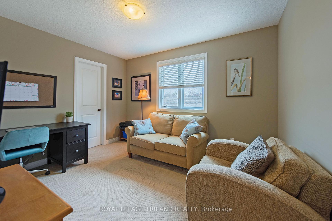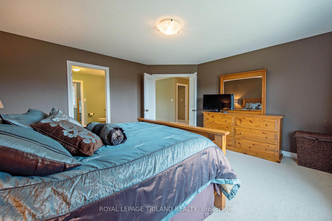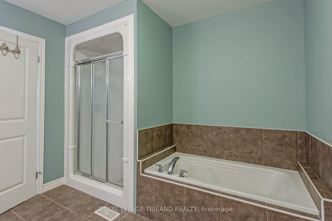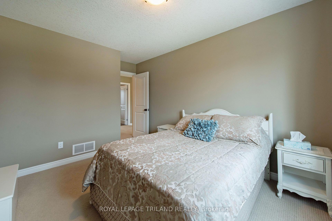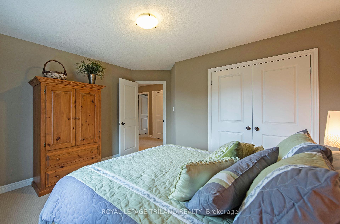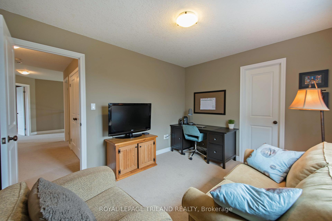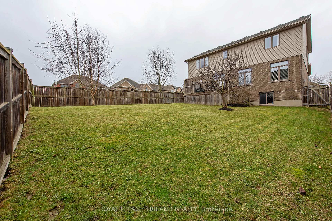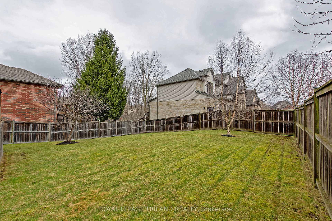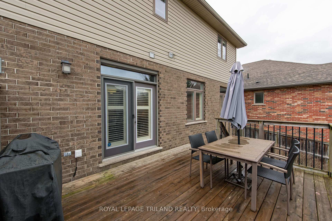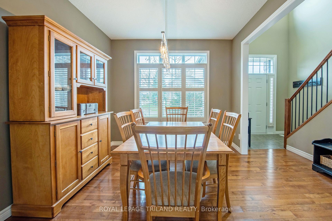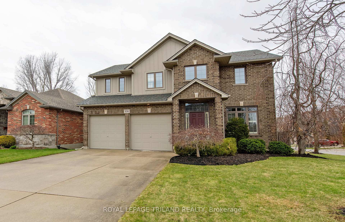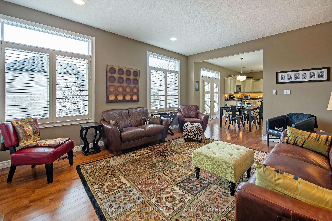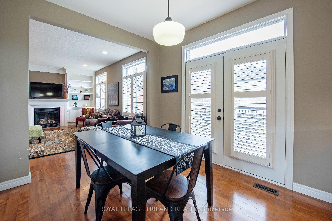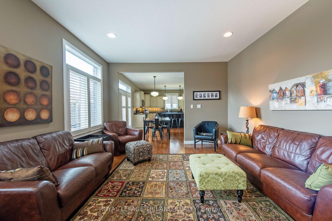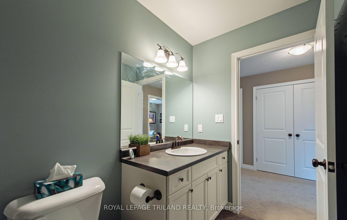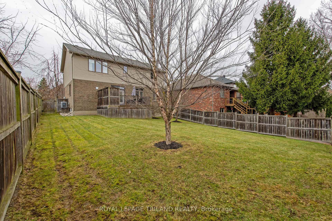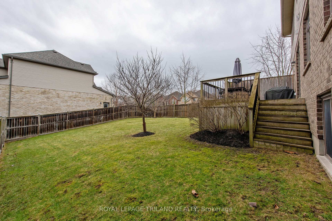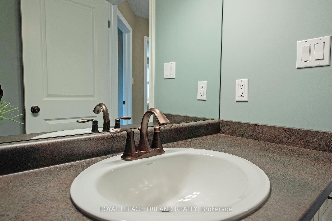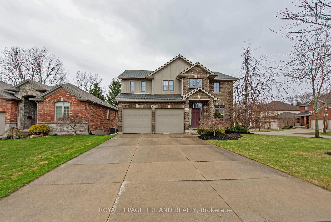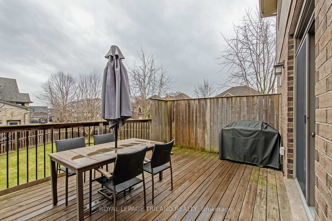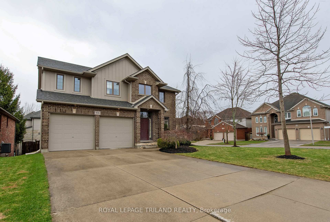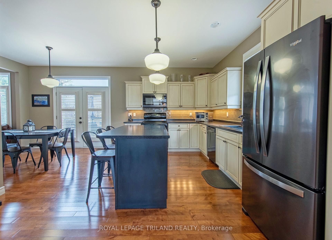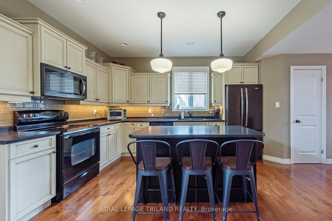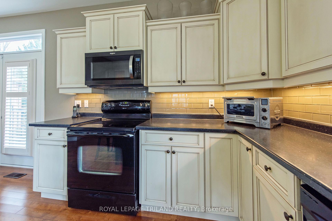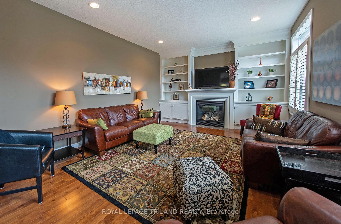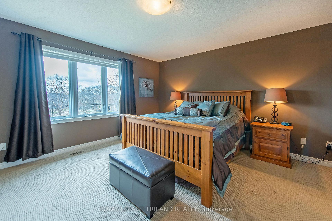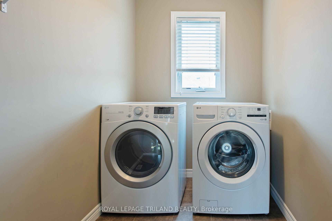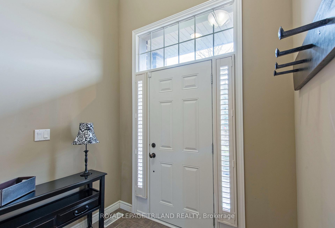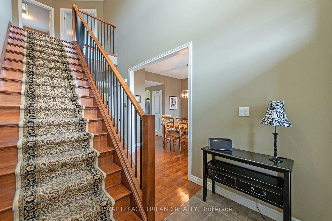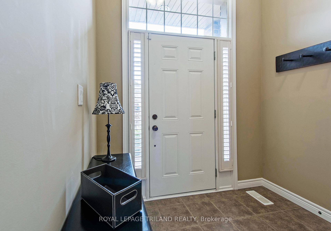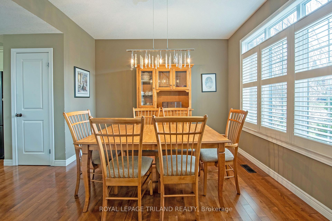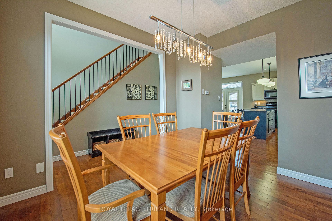$989,900
Available - For Sale
Listing ID: X12087221
306 GRASSLANDS Way , London, N5X 0E2, Middlesex
| Welcome Home to Uplands. Excited to offer this custom built family home located in one of North London's best neighbourhoods. Tucked away in a quiet corner of the subdivision, this stylish 2 storey home features4 large bedrooms, 3 with a walk-in closets, as well as 2.5 bathrooms. Primary ensuite retreat features a soaker tub and heated floors. The second floor further includes a full laundry room, extra storage and a bright open layout. The inviting and functional main floor has room for families of all sizes. Host celebrations in your spacious dining room. Create fantastic meals in this wonderful kitchen, complete with appliances, an island with breakfast bar, pantry and dinette area. The main floor also includes a wonderful family room with custom built-in shelving, a gas fireplace and a formal mantle. Walk out from the kitchen onto the large elevated deck which overlooks a generous fully fenced private back yard. Large double car garage. Private concrete double driveway with no sidewalks. Steps to trails, paths, parks and recreational activities. One of the best school zones in the city. Close to an abundance of lifestyle amenities including shopping, North London YMCA, Masonville Mall, plus so much more. Call today for more information. A 'must see' on your list. |
| Price | $989,900 |
| Taxes: | $6654.00 |
| Assessment Year: | 2025 |
| Occupancy: | Owner |
| Address: | 306 GRASSLANDS Way , London, N5X 0E2, Middlesex |
| Acreage: | < .50 |
| Directions/Cross Streets: | REPTON AVENUE AND FIREFLY DRIVE |
| Rooms: | 9 |
| Bedrooms: | 4 |
| Bedrooms +: | 0 |
| Family Room: | T |
| Basement: | Full, Unfinished |
| Level/Floor | Room | Length(ft) | Width(ft) | Descriptions | |
| Room 1 | Main | Dining Ro | 12.56 | 10.23 | |
| Room 2 | Main | Kitchen | 18.27 | 13.55 | |
| Room 3 | Main | Breakfast | 9.22 | 6.79 | |
| Room 4 | Main | Family Ro | 13.02 | 17.88 | Fireplace Insert, B/I Shelves |
| Room 5 | Main | Bathroom | 6.36 | 3.41 | 2 Pc Bath |
| Room 6 | Second | Primary B | 14.96 | 14.24 | |
| Room 7 | Second | Bedroom 2 | 14.24 | 10.27 | |
| Room 8 | Second | Bedroom 3 | 11.97 | 9.91 | |
| Room 9 | Second | Bedroom 4 | 12.53 | 12.92 | |
| Room 10 | Second | Laundry | 9.91 | 5.41 | |
| Room 11 | Second | Bathroom | 10.66 | 9.84 | 5 Pc Ensuite, Heated Floor |
| Room 12 | Second | Bathroom | 4.99 | 10 | 4 Pc Bath |
| Washroom Type | No. of Pieces | Level |
| Washroom Type 1 | 2 | Main |
| Washroom Type 2 | 4 | Second |
| Washroom Type 3 | 5 | Second |
| Washroom Type 4 | 0 | |
| Washroom Type 5 | 0 |
| Total Area: | 0.00 |
| Approximatly Age: | 16-30 |
| Property Type: | Detached |
| Style: | 2-Storey |
| Exterior: | Brick, Vinyl Siding |
| Garage Type: | Attached |
| (Parking/)Drive: | Inside Ent |
| Drive Parking Spaces: | 4 |
| Park #1 | |
| Parking Type: | Inside Ent |
| Park #2 | |
| Parking Type: | Inside Ent |
| Park #3 | |
| Parking Type: | Private Do |
| Pool: | None |
| Other Structures: | Fence - Full |
| Approximatly Age: | 16-30 |
| Approximatly Square Footage: | 2000-2500 |
| Property Features: | Cul de Sac/D, Park |
| CAC Included: | N |
| Water Included: | N |
| Cabel TV Included: | N |
| Common Elements Included: | N |
| Heat Included: | N |
| Parking Included: | N |
| Condo Tax Included: | N |
| Building Insurance Included: | N |
| Fireplace/Stove: | Y |
| Heat Type: | Forced Air |
| Central Air Conditioning: | Central Air |
| Central Vac: | N |
| Laundry Level: | Syste |
| Ensuite Laundry: | F |
| Sewers: | Sewer |
| Utilities-Cable: | A |
| Utilities-Hydro: | Y |
$
%
Years
This calculator is for demonstration purposes only. Always consult a professional
financial advisor before making personal financial decisions.
| Although the information displayed is believed to be accurate, no warranties or representations are made of any kind. |
| ROYAL LEPAGE TRILAND REALTY |
|
|

Aneta Andrews
Broker
Dir:
416-576-5339
Bus:
905-278-3500
Fax:
1-888-407-8605
| Virtual Tour | Book Showing | Email a Friend |
Jump To:
At a Glance:
| Type: | Freehold - Detached |
| Area: | Middlesex |
| Municipality: | London |
| Neighbourhood: | North B |
| Style: | 2-Storey |
| Approximate Age: | 16-30 |
| Tax: | $6,654 |
| Beds: | 4 |
| Baths: | 3 |
| Fireplace: | Y |
| Pool: | None |
Locatin Map:
Payment Calculator:

