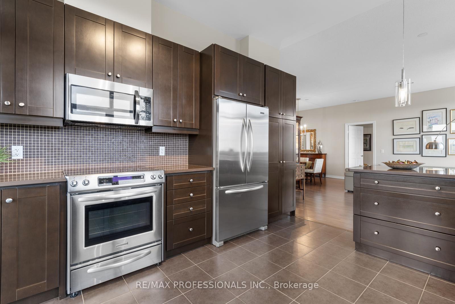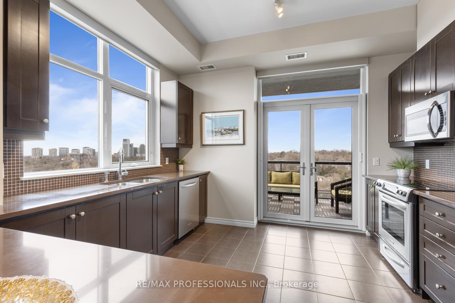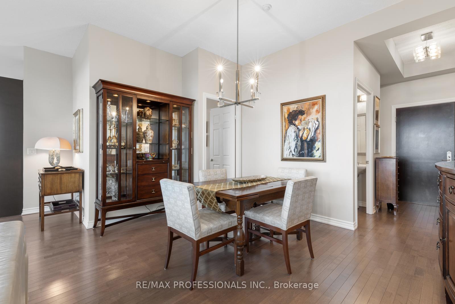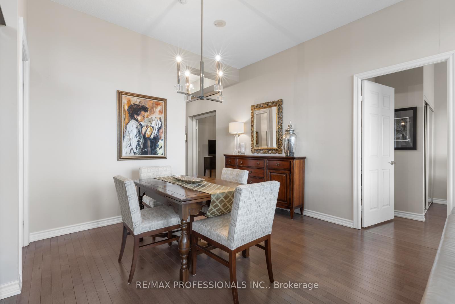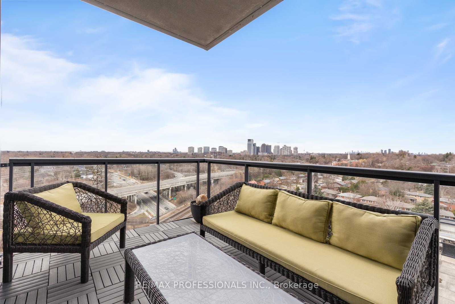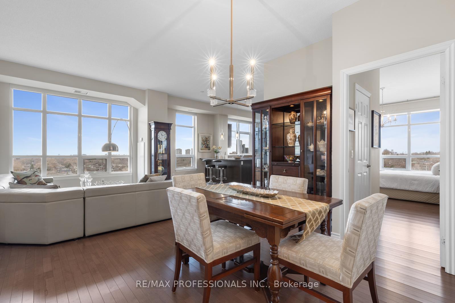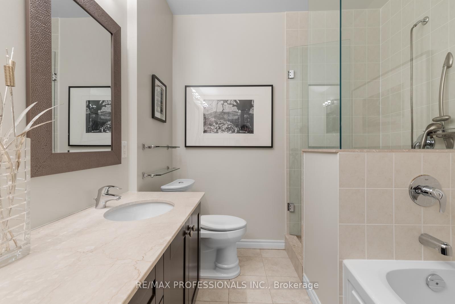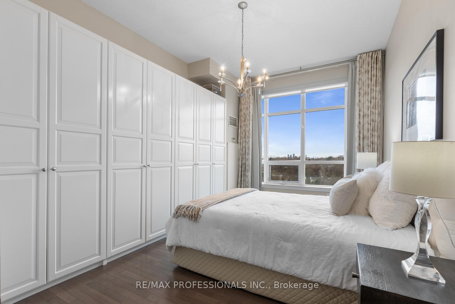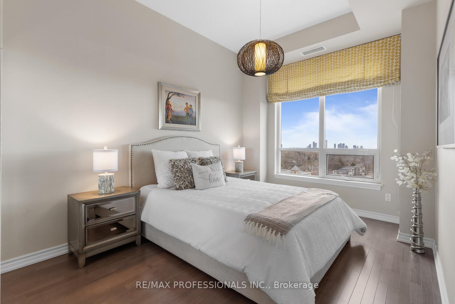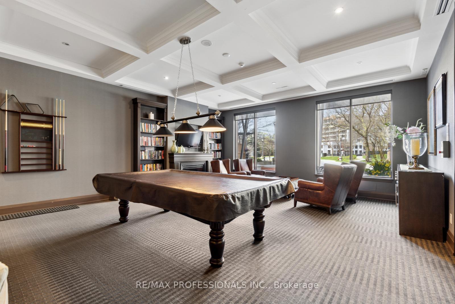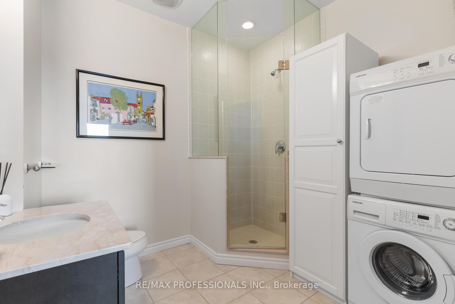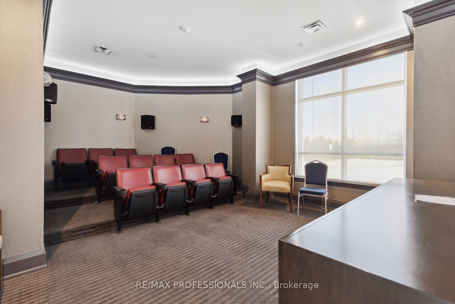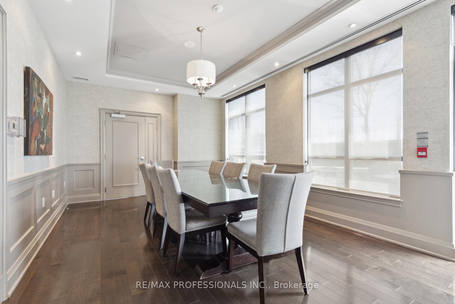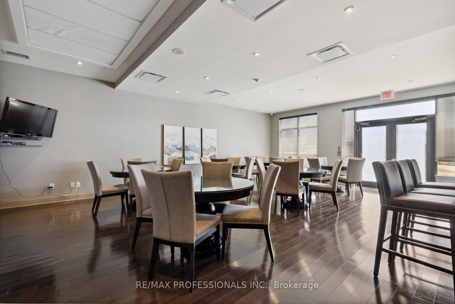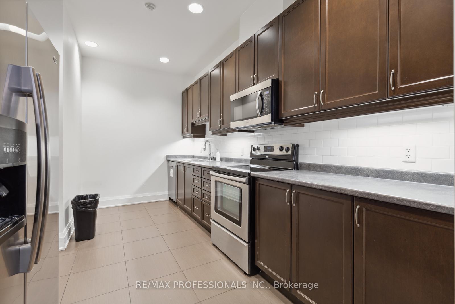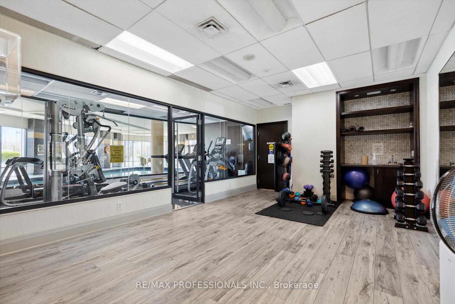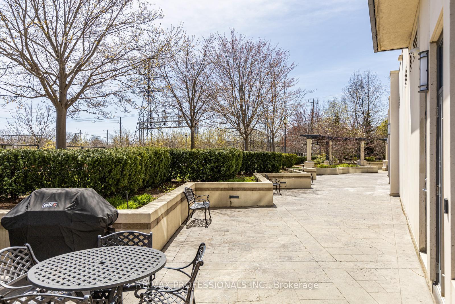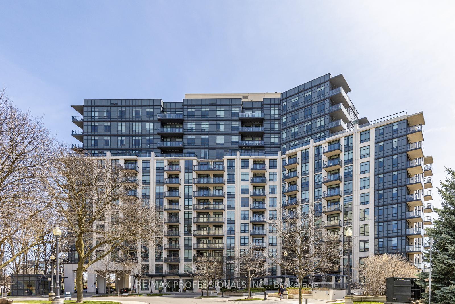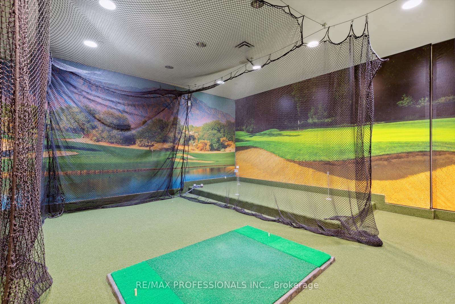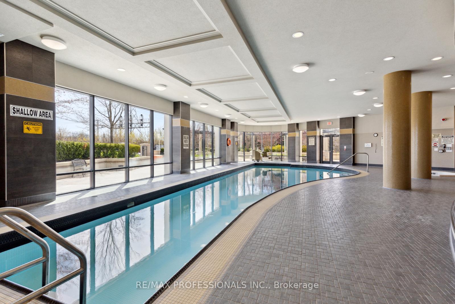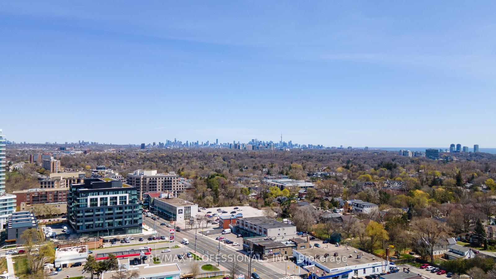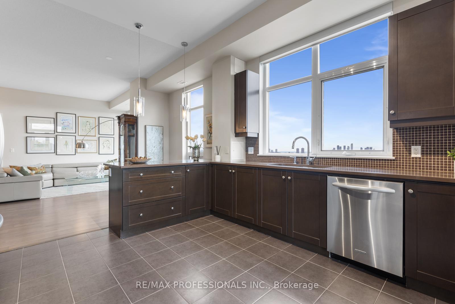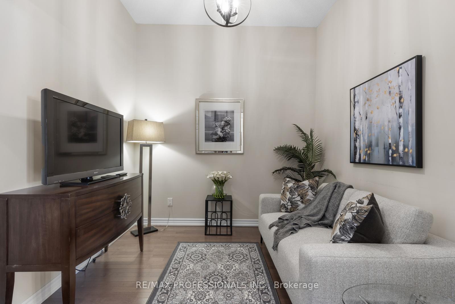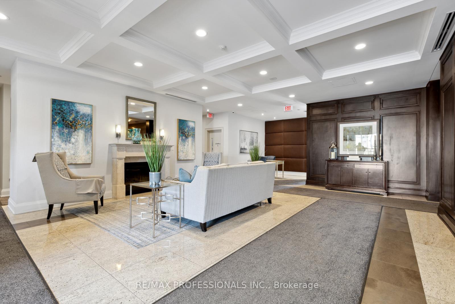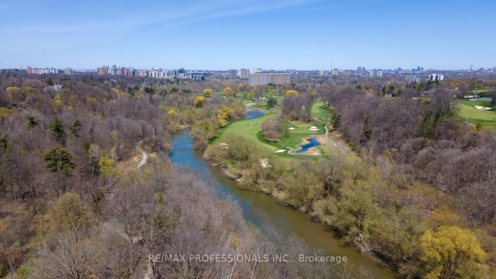$1,499,000
Available - For Sale
Listing ID: W12087223
1135 Royal York Road , Toronto, M9A 0C3, Toronto
| Discover the perfect blend of views and location! Unwind in the spacious approx 1400 sq ft corner unit or on the balcony, with stunning south - westerly vistas. $$$$$ spent on architectural re-design and upgrades to achieve a one-of-a-kind 2 bdrm + den layout. Engineered hardwood floors enhance living & dining rooms, bedrooms, den, and powder room. Entertainer's delight with 10 ft ceilings, gracious living room & huge kitchen with bar and balcony walk-out. Retreat to the serene primary bdrm, complete with 5 pc bath ensuite, W/I closet, wall - to - wall wardrobe and lovely west views. The 2nd bedroom boasts a 3 pc ensuite and laundry. Cozy up in the den with a book or favourite Netflix series. Sunrise and sunset views! The James Club combines urban convenience with the tranquility of nature. Steps to Humber trails, parks, prime schools, shops and TTC. Quick access to highways, malls, golf and airport. |
| Price | $1,499,000 |
| Taxes: | $4456.25 |
| Occupancy: | Owner |
| Address: | 1135 Royal York Road , Toronto, M9A 0C3, Toronto |
| Postal Code: | M9A 0C3 |
| Province/State: | Toronto |
| Directions/Cross Streets: | Royal York Rd. And Dundas St. W |
| Level/Floor | Room | Length(ft) | Width(ft) | Descriptions | |
| Room 1 | Flat | Foyer | 9.09 | 4.59 | Hardwood Floor, Closet, 2 Pc Bath |
| Room 2 | Flat | Living Ro | 19.88 | 13.55 | Hardwood Floor, Combined w/Dining, Large Window |
| Room 3 | Flat | Dining Ro | 19.88 | 9.87 | Hardwood Floor, Combined w/Living |
| Room 4 | Flat | Kitchen | 12.2 | 10.46 | Custom Counter, Combined w/Br, W/O To Balcony |
| Room 5 | Flat | Breakfast | 13.84 | 8.17 | Hardwood Floor, Combined w/Kitchen, South View |
| Room 6 | Flat | Primary B | 14.76 | 11.09 | Hardwood Floor, Walk-In Closet(s), 5 Pc Ensuite |
| Room 7 | Flat | Bedroom | 11.74 | 9.54 | Hardwood Floor, Large Closet, 3 Pc Ensuite |
| Room 8 | Flat | Den | 8.99 | 8.95 | Hardwood Floor, Double Doors |
| Room 9 | Flat | Laundry | 8.76 | 8.17 | Tile Floor |
| Washroom Type | No. of Pieces | Level |
| Washroom Type 1 | 5 | Flat |
| Washroom Type 2 | 3 | Flat |
| Washroom Type 3 | 2 | Flat |
| Washroom Type 4 | 0 | |
| Washroom Type 5 | 0 |
| Total Area: | 0.00 |
| Washrooms: | 3 |
| Heat Type: | Forced Air |
| Central Air Conditioning: | Central Air |
$
%
Years
This calculator is for demonstration purposes only. Always consult a professional
financial advisor before making personal financial decisions.
| Although the information displayed is believed to be accurate, no warranties or representations are made of any kind. |
| RE/MAX PROFESSIONALS INC. |
|
|

Aneta Andrews
Broker
Dir:
416-576-5339
Bus:
905-278-3500
Fax:
1-888-407-8605
| Virtual Tour | Book Showing | Email a Friend |
Jump To:
At a Glance:
| Type: | Com - Condo Apartment |
| Area: | Toronto |
| Municipality: | Toronto W08 |
| Neighbourhood: | Edenbridge-Humber Valley |
| Style: | Apartment |
| Tax: | $4,456.25 |
| Maintenance Fee: | $1,041.13 |
| Beds: | 2+1 |
| Baths: | 3 |
| Fireplace: | N |
Locatin Map:
Payment Calculator:

