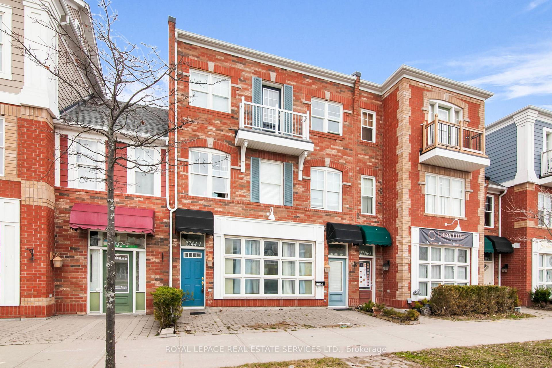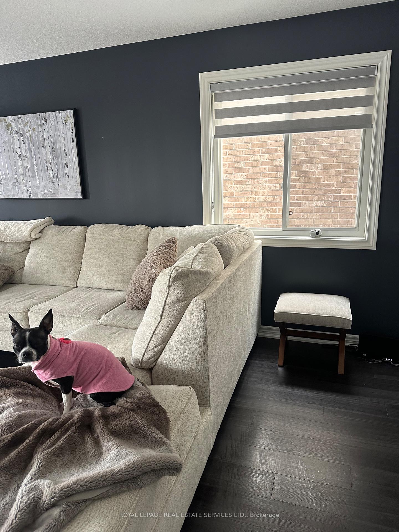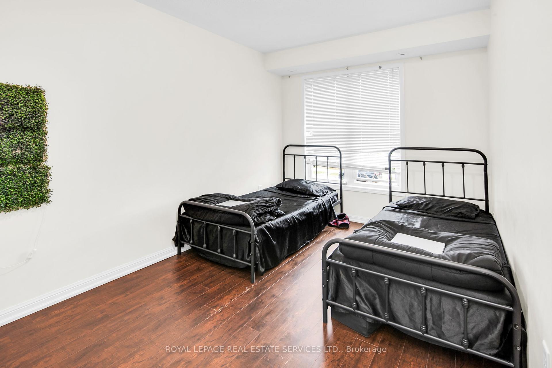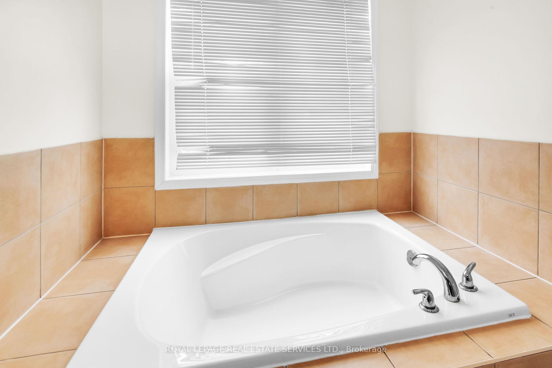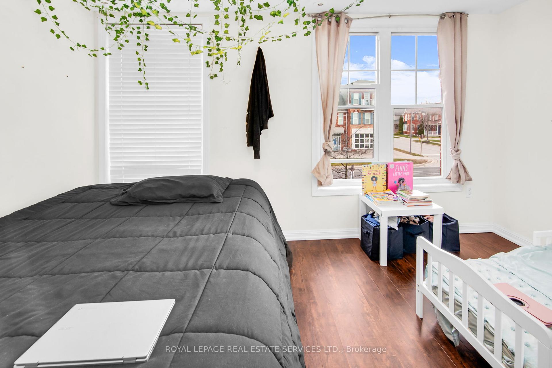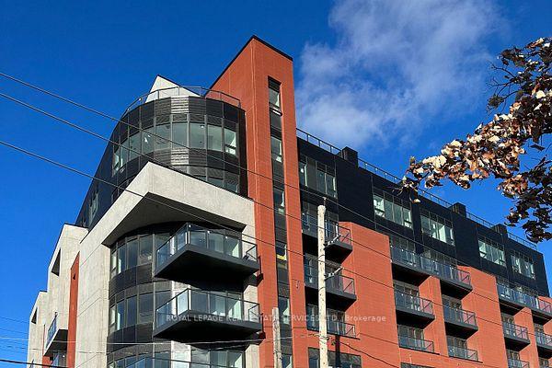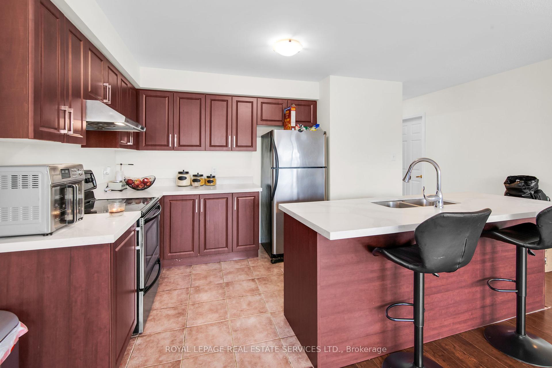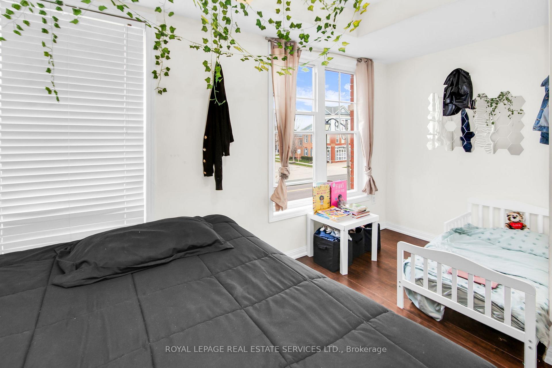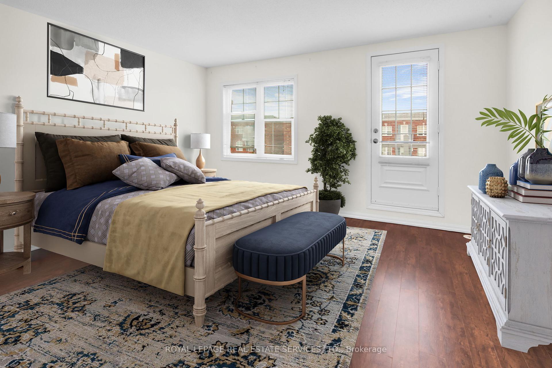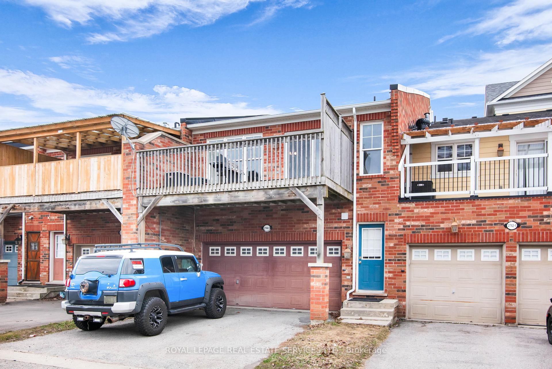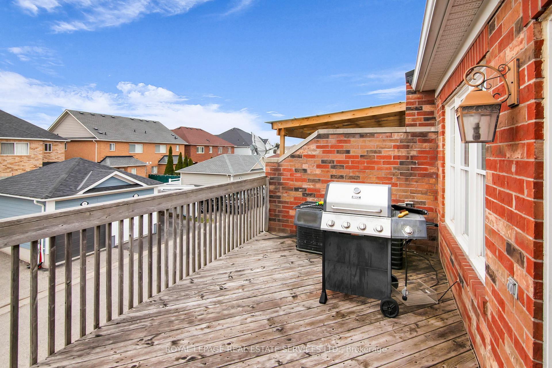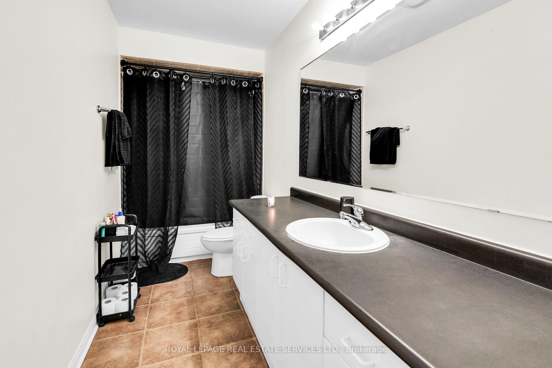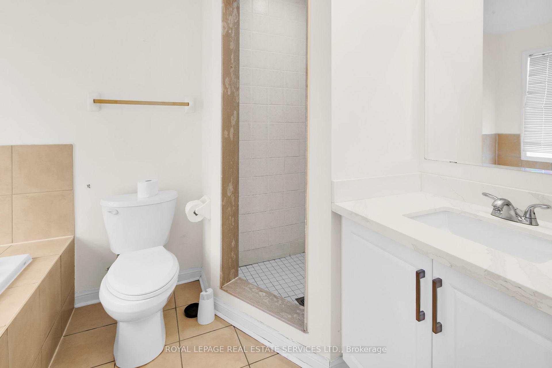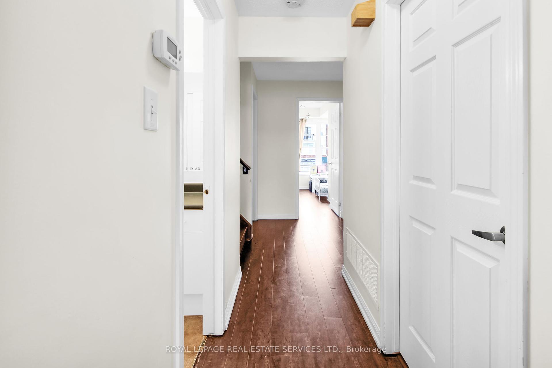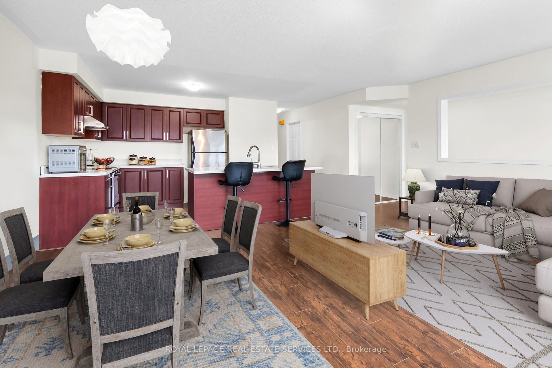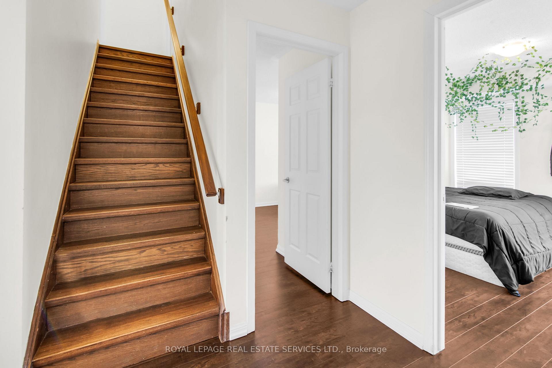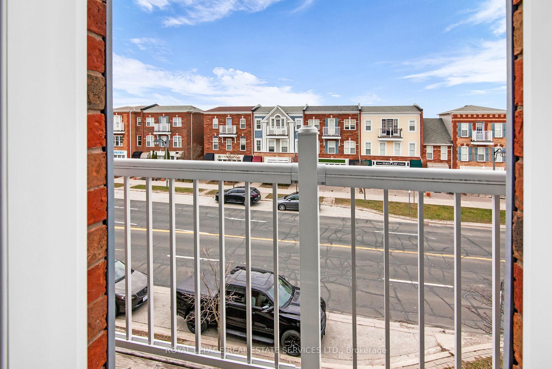$1,180,000
Available - For Sale
Listing ID: N11967553
2744 Bur Oak Aven , Markham, L6B 1K4, York
| Welcome to this rarely offered freehold townhome in sought after Cornell. Zoned residential with a commercial unit this home features two separate units which can be rented; or the ground floor unit used as a work space, office, shop, in-law suite etc. Three spacious bedrooms in the main house, open concept living space and modern finishes. Second suite offers a one bedroom/office suite with a full kitchen and open area leading to endless opportunities. Newer renovations in the main house, stylish kitchen with quartz counters, third floor primary with large ensuite bath, large two car garage and walk out deck. Close to highways, public transit, shops, restaurants and more. |
| Price | $1,180,000 |
| Taxes: | $5401.00 |
| Occupancy: | Tenant |
| Address: | 2744 Bur Oak Aven , Markham, L6B 1K4, York |
| Directions/Cross Streets: | Bur Oak/16th Avenue |
| Rooms: | 9 |
| Bedrooms: | 4 |
| Bedrooms +: | 0 |
| Family Room: | T |
| Basement: | None |
| Level/Floor | Room | Length(ft) | Width(ft) | Descriptions | |
| Room 1 | Second | Living Ro | 18.07 | 15.74 | Combined w/Dining, Open Concept |
| Room 2 | Second | Dining Ro | 18.07 | 15.74 | Open Concept, Combined w/Living |
| Room 3 | Second | Kitchen | 13.12 | 9.05 | Stone Counters, Stainless Steel Appl |
| Room 4 | Second | Bedroom 2 | 12.73 | 11.32 | Large Window |
| Room 5 | Second | Bedroom 3 | 14.79 | 8.92 | Large Window |
| Room 6 | Third | Primary B | 14.86 | 14.89 | 5 Pc Ensuite, Juliette Balcony, Walk-In Closet(s) |
| Room 7 | |||||
| Room 8 | |||||
| Room 9 | |||||
| Room 10 |
| Washroom Type | No. of Pieces | Level |
| Washroom Type 1 | 3 | Ground |
| Washroom Type 2 | 4 | Second |
| Washroom Type 3 | 5 | Third |
| Washroom Type 4 | 0 | |
| Washroom Type 5 | 0 |
| Total Area: | 0.00 |
| Property Type: | Att/Row/Townhouse |
| Style: | 3-Storey |
| Exterior: | Brick |
| Garage Type: | Attached |
| (Parking/)Drive: | Available |
| Drive Parking Spaces: | 2 |
| Park #1 | |
| Parking Type: | Available |
| Park #2 | |
| Parking Type: | Available |
| Pool: | None |
| CAC Included: | N |
| Water Included: | N |
| Cabel TV Included: | N |
| Common Elements Included: | N |
| Heat Included: | N |
| Parking Included: | N |
| Condo Tax Included: | N |
| Building Insurance Included: | N |
| Fireplace/Stove: | N |
| Heat Type: | Forced Air |
| Central Air Conditioning: | Central Air |
| Central Vac: | N |
| Laundry Level: | Syste |
| Ensuite Laundry: | F |
| Elevator Lift: | False |
| Sewers: | Sewer |
$
%
Years
This calculator is for demonstration purposes only. Always consult a professional
financial advisor before making personal financial decisions.
| Although the information displayed is believed to be accurate, no warranties or representations are made of any kind. |
| ROYAL LEPAGE REAL ESTATE SERVICES LTD. |
|
|

Aneta Andrews
Broker
Dir:
416-576-5339
Bus:
905-278-3500
Fax:
1-888-407-8605
| Book Showing | Email a Friend |
Jump To:
At a Glance:
| Type: | Freehold - Att/Row/Townhouse |
| Area: | York |
| Municipality: | Markham |
| Neighbourhood: | Cornell |
| Style: | 3-Storey |
| Tax: | $5,401 |
| Beds: | 4 |
| Baths: | 3 |
| Fireplace: | N |
| Pool: | None |
Locatin Map:
Payment Calculator:

