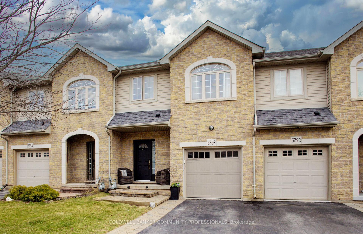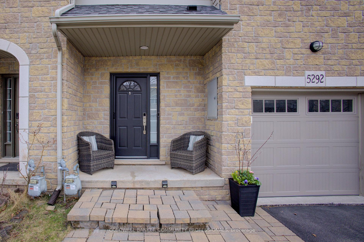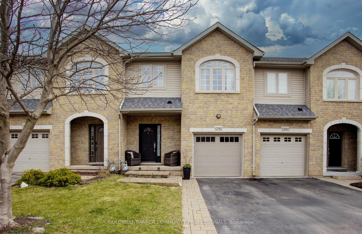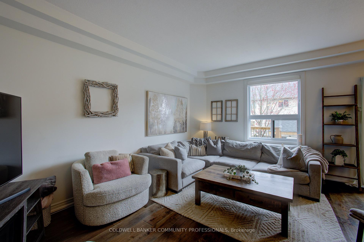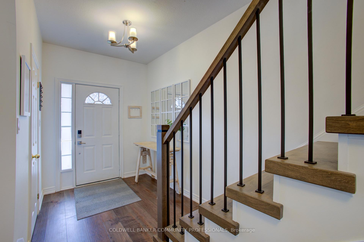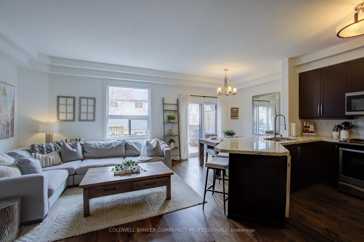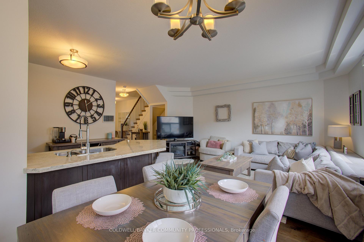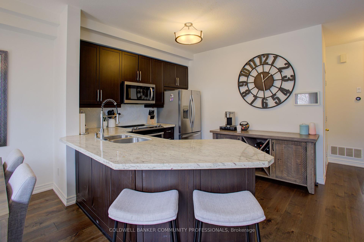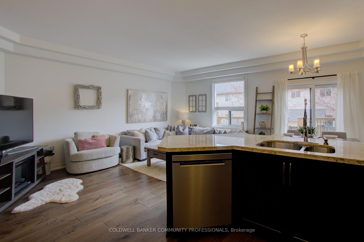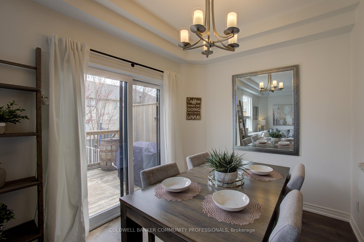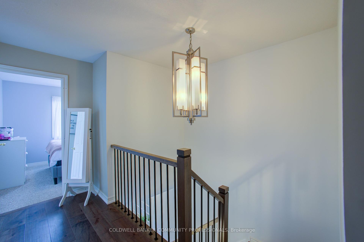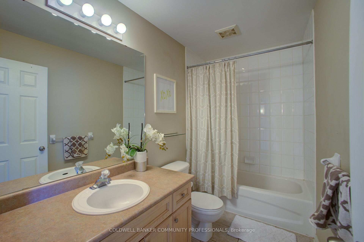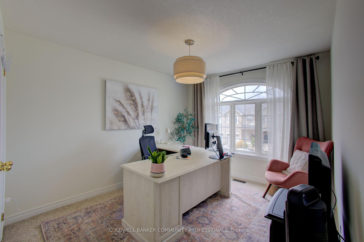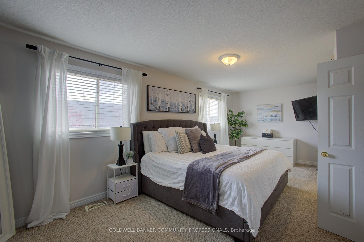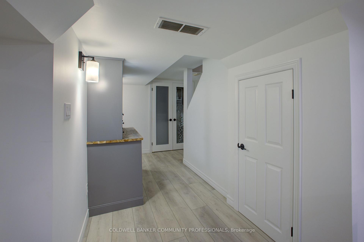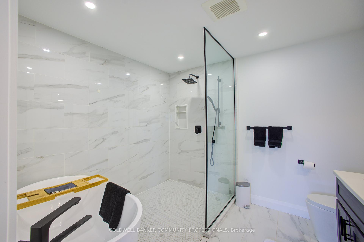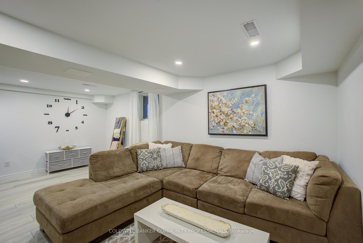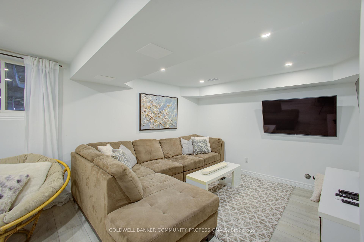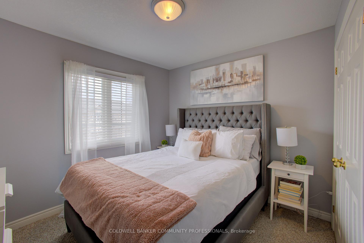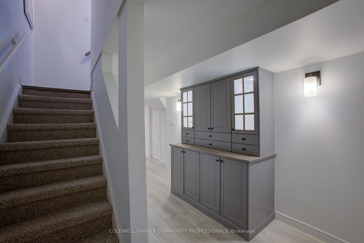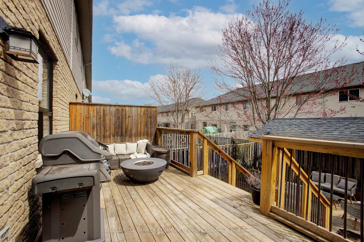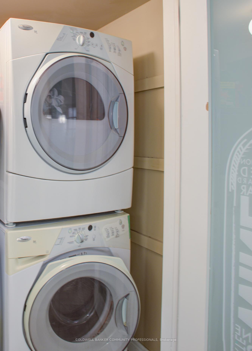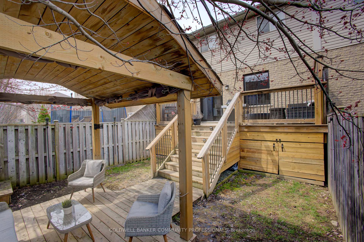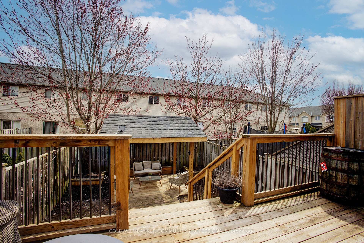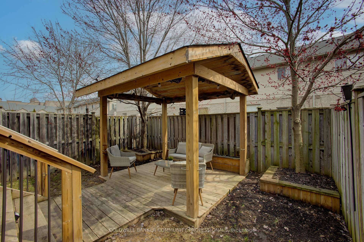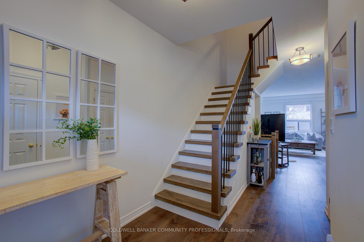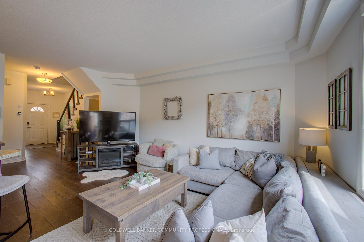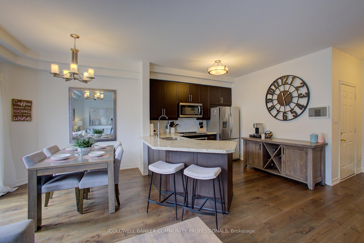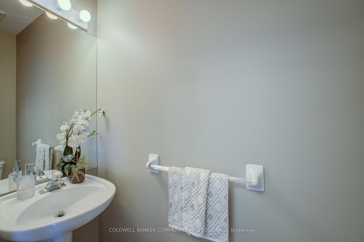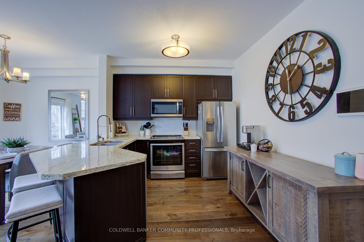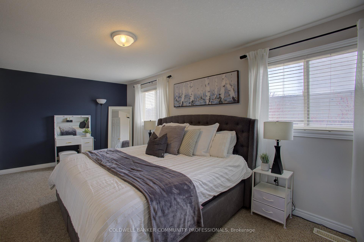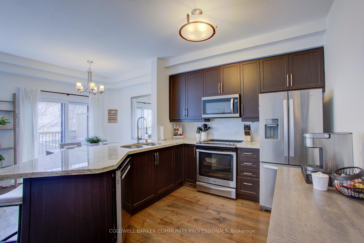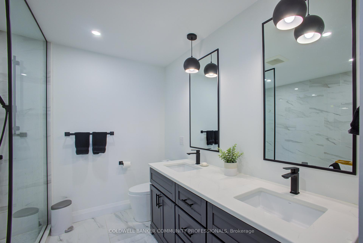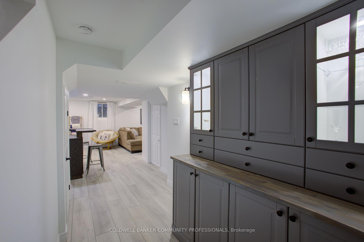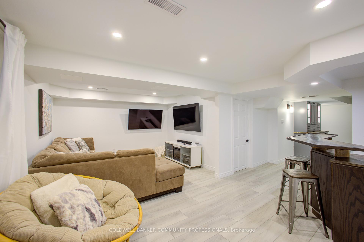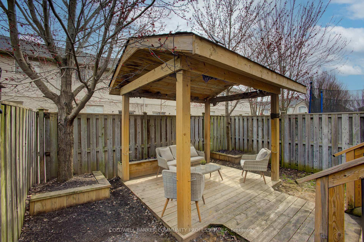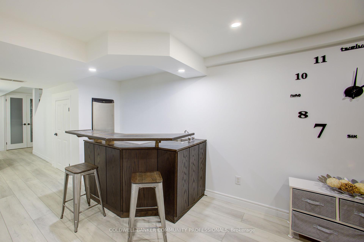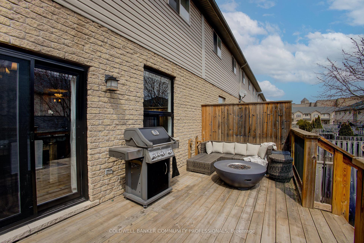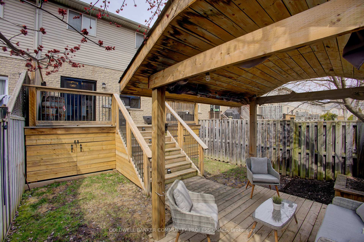$979,900
Available - For Sale
Listing ID: W12087236
5292 Scotia Stre , Burlington, L7L 7B4, Halton
| Welcome to 5292 Scotia Street, in the sought after Orchard neighbourhood of North Burlington! This beautiful freehold townhome features 3 bedrooms, 2.5 bathrooms & just under 1500 sq.ft. of above grade living space. Step inside off the front porch, to an open concept main floor with upgraded engineered hardwood flooring throughout. In the kitchen you'll find stone counters, breakfast bar, & ample cupboard storage. Interior garage access is conveniently located near the front door along with a 2-piece powder room. Heading upstairs, is the spacious primary bedroom with a stunning renovated 5-piece ensuite & walk-in closet. You'll also find two additional well-sized bedrooms & a 4-piece main bathroom. Down in the recently renovated finished basement is a large rec room with a bar & the laundry nook. Outside to your backyard oasis is a newer deck & pergola, perfect for entertaining or relaxing with a cup of coffee. Close to retail, restaurants, schools, public transit & highway access, its time to join family friendly Orchard community & call this townhouse your home! |
| Price | $979,900 |
| Taxes: | $4140.00 |
| Assessment Year: | 2024 |
| Occupancy: | Owner |
| Address: | 5292 Scotia Stre , Burlington, L7L 7B4, Halton |
| Directions/Cross Streets: | Upper Middle |
| Rooms: | 10 |
| Rooms +: | 2 |
| Bedrooms: | 3 |
| Bedrooms +: | 0 |
| Family Room: | F |
| Basement: | Full, Finished |
| Level/Floor | Room | Length(ft) | Width(ft) | Descriptions | |
| Room 1 | Main | Bathroom | 6.95 | 2.56 | 2 Pc Bath |
| Room 2 | Main | Dining Ro | 8.86 | 8.27 | |
| Room 3 | Main | Foyer | 7.58 | 6.63 | |
| Room 4 | Main | Kitchen | 9.68 | 10.69 | |
| Room 5 | Main | Living Ro | 17.12 | 11.97 | |
| Room 6 | Second | Bathroom | 4.89 | 9.84 | 4 Pc Bath |
| Room 7 | Second | Bathroom | 8.99 | 9.84 | 5 Pc Ensuite |
| Room 8 | Second | Primary B | 11.81 | 20.43 | |
| Room 9 | Second | Bedroom 2 | 14.07 | 9.84 | |
| Room 10 | Second | Bedroom 3 | 9.41 | 10.07 | |
| Room 11 | Basement | Other | 6.66 | 3.87 | |
| Room 12 | Basement | Recreatio | 11.64 | 19.68 | |
| Room 13 | Basement | Utility R | 5.97 | 9.48 |
| Washroom Type | No. of Pieces | Level |
| Washroom Type 1 | 2 | Main |
| Washroom Type 2 | 4 | Second |
| Washroom Type 3 | 5 | Second |
| Washroom Type 4 | 0 | |
| Washroom Type 5 | 0 |
| Total Area: | 0.00 |
| Approximatly Age: | 16-30 |
| Property Type: | Att/Row/Townhouse |
| Style: | 2-Storey |
| Exterior: | Brick, Vinyl Siding |
| Garage Type: | Attached |
| (Parking/)Drive: | Private |
| Drive Parking Spaces: | 1 |
| Park #1 | |
| Parking Type: | Private |
| Park #2 | |
| Parking Type: | Private |
| Pool: | None |
| Other Structures: | Fence - Full, |
| Approximatly Age: | 16-30 |
| Approximatly Square Footage: | 1100-1500 |
| Property Features: | Hospital, Park |
| CAC Included: | N |
| Water Included: | N |
| Cabel TV Included: | N |
| Common Elements Included: | N |
| Heat Included: | N |
| Parking Included: | N |
| Condo Tax Included: | N |
| Building Insurance Included: | N |
| Fireplace/Stove: | N |
| Heat Type: | Forced Air |
| Central Air Conditioning: | Central Air |
| Central Vac: | N |
| Laundry Level: | Syste |
| Ensuite Laundry: | F |
| Sewers: | Sewer |
| Utilities-Cable: | Y |
| Utilities-Hydro: | Y |
$
%
Years
This calculator is for demonstration purposes only. Always consult a professional
financial advisor before making personal financial decisions.
| Although the information displayed is believed to be accurate, no warranties or representations are made of any kind. |
| COLDWELL BANKER COMMUNITY PROFESSIONALS |
|
|

Aneta Andrews
Broker
Dir:
416-576-5339
Bus:
905-278-3500
Fax:
1-888-407-8605
| Book Showing | Email a Friend |
Jump To:
At a Glance:
| Type: | Freehold - Att/Row/Townhouse |
| Area: | Halton |
| Municipality: | Burlington |
| Neighbourhood: | Orchard |
| Style: | 2-Storey |
| Approximate Age: | 16-30 |
| Tax: | $4,140 |
| Beds: | 3 |
| Baths: | 3 |
| Fireplace: | N |
| Pool: | None |
Locatin Map:
Payment Calculator:

