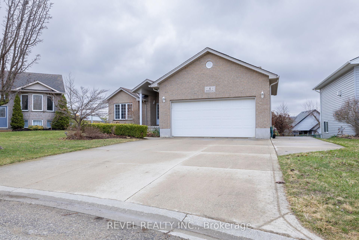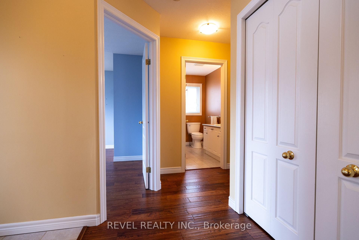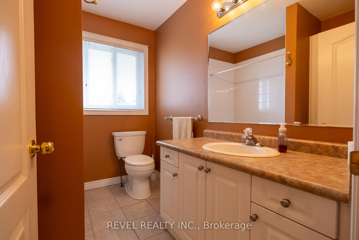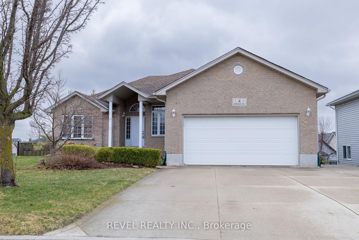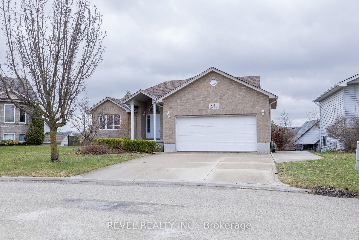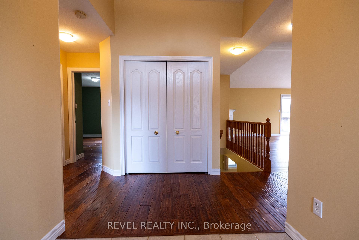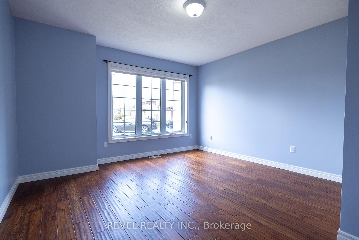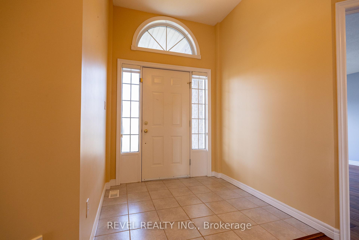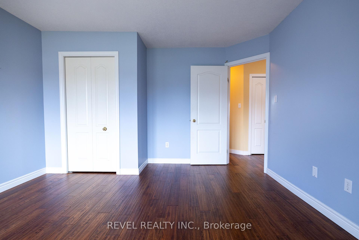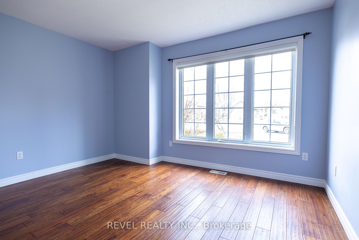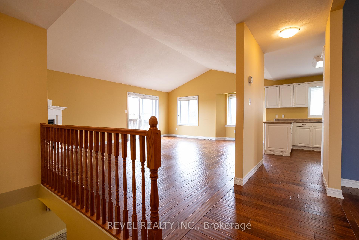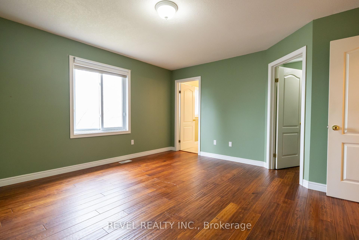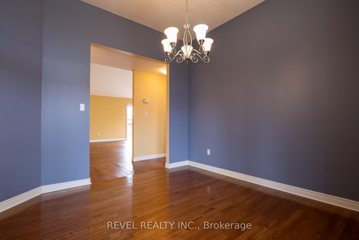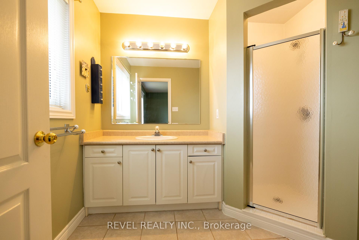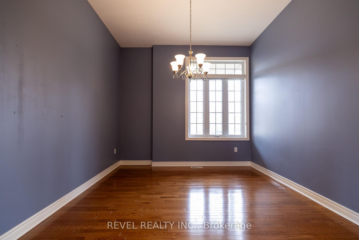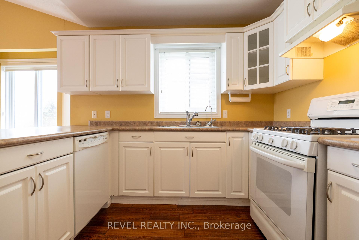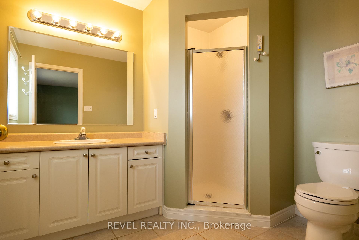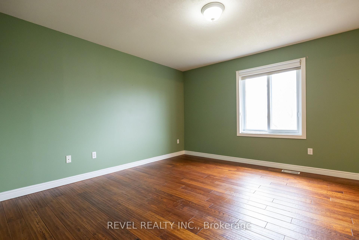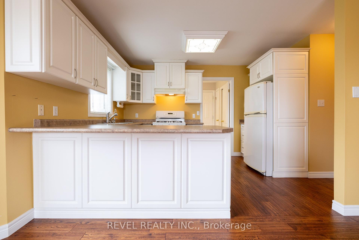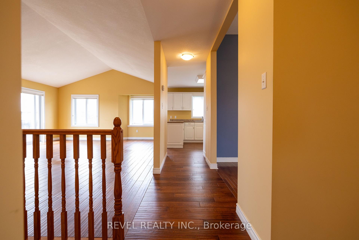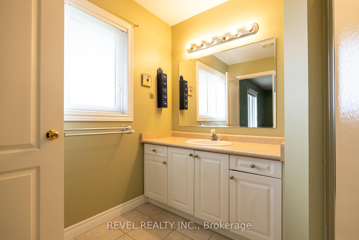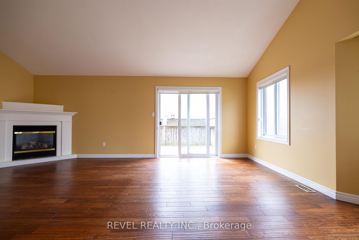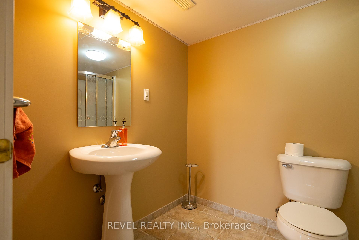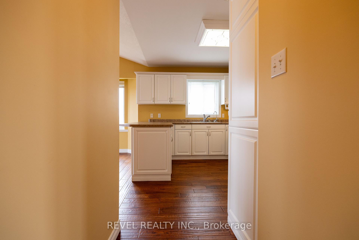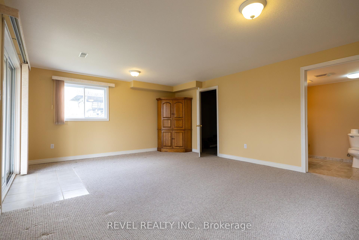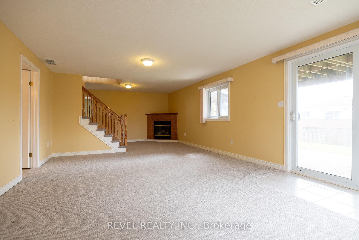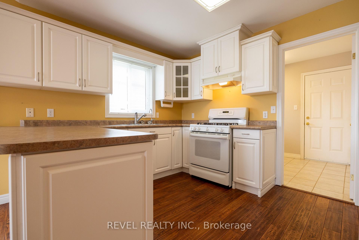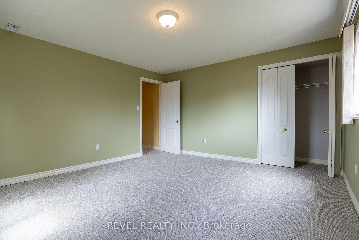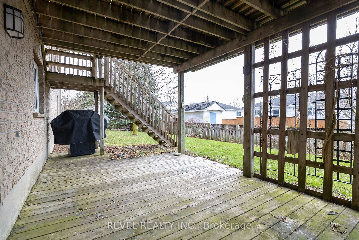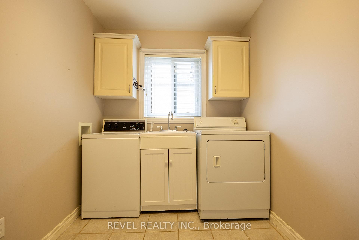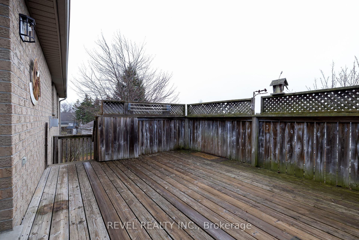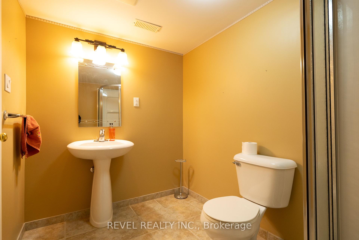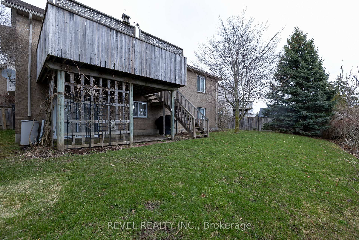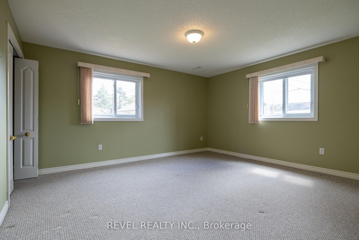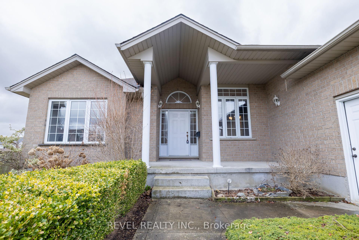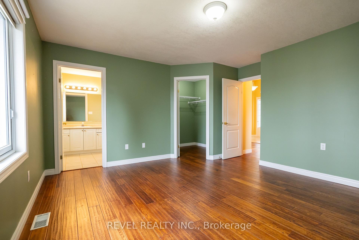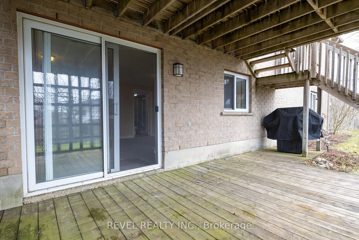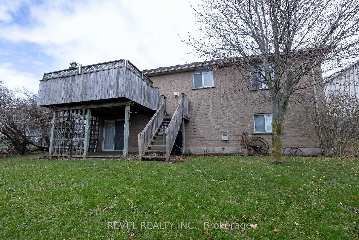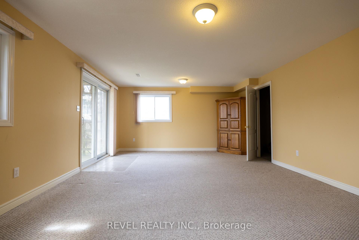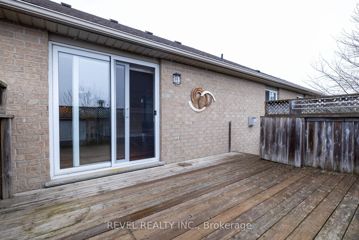$799,000
Available - For Sale
Listing ID: X12087276
4 Berdux Plac , Wellesley, N0B 2T0, Waterloo
| Welcome to 4 Berdux Place! Nestled on a quiet cul-de-sac, this lovely home offers a perfect blend of space, privacy, and convenience. With 2+1 bedrooms and 2+1 bathrooms, there's plenty of room for your family to grow and thrive. The main floor features a bright and open-concept living and dining area, ideal for both relaxing and entertaining guests. The spacious kitchen provides ample storage and counter space, making meal preparation a breeze. A bonus with this home is the walk-out basement, which offers endless possibilities from creating a home office or entertainment area to an in-law suite. With direct access to the backyard, the lower level is perfect for a seamless indoor-outdoor lifestyle.Outside, the private backyard offers a peaceful retreat, perfect for gardening, outdoor dining, or unwinding after a day of work. This home is conveniently located near local parks, schools, shopping, and just minutes from Waterloo, offering both tranquility and easy access to everything you need. Don't miss your chance to discover all the possibilities this home has to offer! |
| Price | $799,000 |
| Taxes: | $5058.00 |
| Assessment Year: | 2024 |
| Occupancy: | Vacant |
| Address: | 4 Berdux Plac , Wellesley, N0B 2T0, Waterloo |
| Directions/Cross Streets: | LAWRENCE ST. |
| Rooms: | 13 |
| Bedrooms: | 3 |
| Bedrooms +: | 1 |
| Family Room: | T |
| Basement: | Finished, Full |
| Level/Floor | Room | Length(ft) | Width(ft) | Descriptions | |
| Room 1 | Main | Living Ro | 17.25 | 20.99 | |
| Room 2 | Main | Kitchen | 10.23 | 12.17 | |
| Room 3 | Main | Laundry | 6.82 | 3.28 | |
| Room 4 | Main | Dining Ro | 10.99 | 12 | |
| Room 5 | Main | Primary B | 12.99 | 14.5 | |
| Room 6 | Main | Bedroom | 12.82 | 13.74 | |
| Room 7 | Main | Bathroom | 3 Pc Ensuite | ||
| Room 8 | Main | Bathroom | 3 Pc Bath | ||
| Room 9 | Basement | Bedroom | 14.4 | 13.32 | |
| Room 10 | Basement | Recreatio | 29.98 | 14.76 | |
| Room 11 | Basement | Other | 13.42 | 20.57 | |
| Room 12 | Basement | Other | 22.99 | 16.5 | |
| Room 13 | Basement | Bathroom | 3 Pc Bath |
| Washroom Type | No. of Pieces | Level |
| Washroom Type 1 | 3 | Main |
| Washroom Type 2 | 3 | Main |
| Washroom Type 3 | 3 | Basement |
| Washroom Type 4 | 0 | |
| Washroom Type 5 | 0 |
| Total Area: | 0.00 |
| Approximatly Age: | 16-30 |
| Property Type: | Detached |
| Style: | Bungalow |
| Exterior: | Brick, Vinyl Siding |
| Garage Type: | Attached |
| (Parking/)Drive: | Private Do |
| Drive Parking Spaces: | 5 |
| Park #1 | |
| Parking Type: | Private Do |
| Park #2 | |
| Parking Type: | Private Do |
| Pool: | None |
| Other Structures: | Shed |
| Approximatly Age: | 16-30 |
| Approximatly Square Footage: | 1500-2000 |
| Property Features: | Place Of Wor, Rec./Commun.Centre |
| CAC Included: | N |
| Water Included: | N |
| Cabel TV Included: | N |
| Common Elements Included: | N |
| Heat Included: | N |
| Parking Included: | N |
| Condo Tax Included: | N |
| Building Insurance Included: | N |
| Fireplace/Stove: | Y |
| Heat Type: | Forced Air |
| Central Air Conditioning: | Central Air |
| Central Vac: | Y |
| Laundry Level: | Syste |
| Ensuite Laundry: | F |
| Sewers: | Sewer |
$
%
Years
This calculator is for demonstration purposes only. Always consult a professional
financial advisor before making personal financial decisions.
| Although the information displayed is believed to be accurate, no warranties or representations are made of any kind. |
| REVEL REALTY INC. |
|
|

Aneta Andrews
Broker
Dir:
416-576-5339
Bus:
905-278-3500
Fax:
1-888-407-8605
| Book Showing | Email a Friend |
Jump To:
At a Glance:
| Type: | Freehold - Detached |
| Area: | Waterloo |
| Municipality: | Wellesley |
| Neighbourhood: | Dufferin Grove |
| Style: | Bungalow |
| Approximate Age: | 16-30 |
| Tax: | $5,058 |
| Beds: | 3+1 |
| Baths: | 3 |
| Fireplace: | Y |
| Pool: | None |
Locatin Map:
Payment Calculator:

