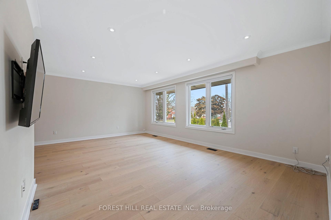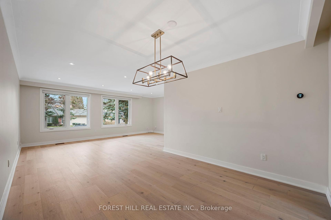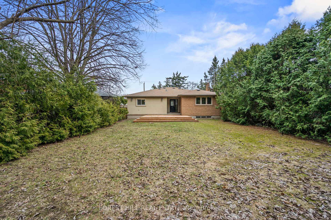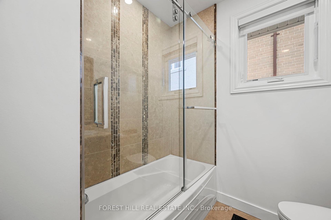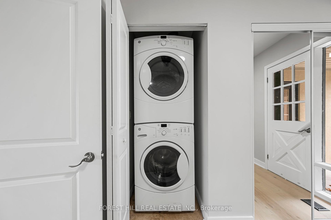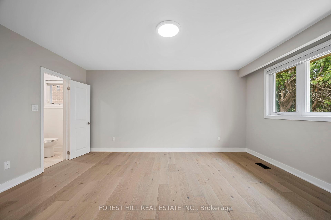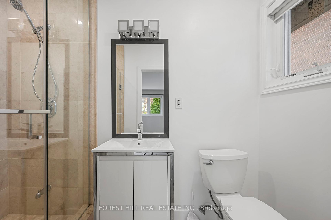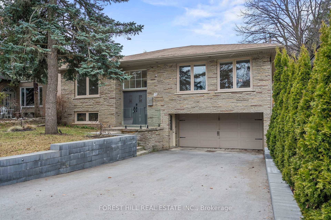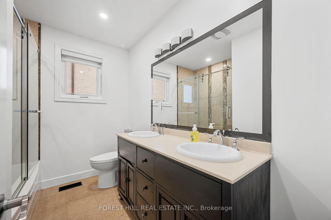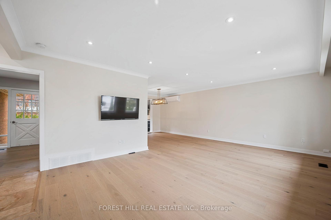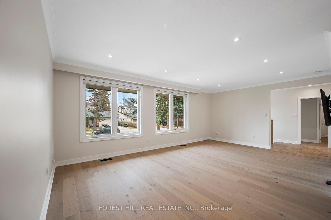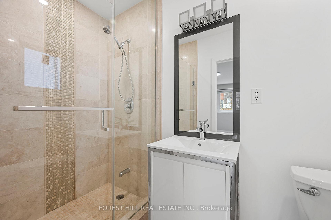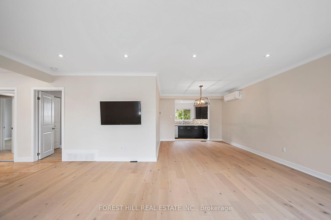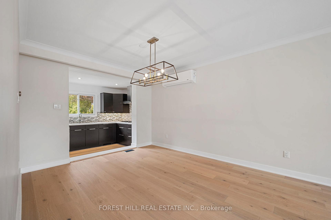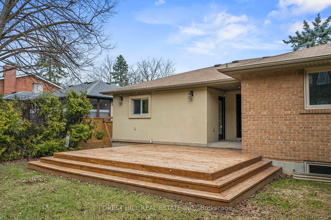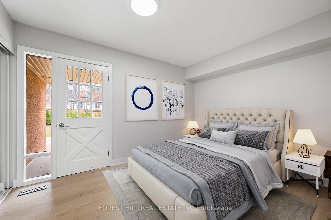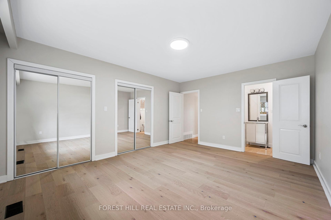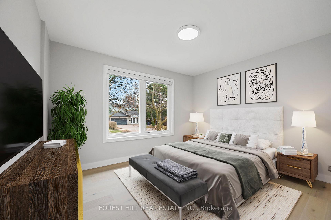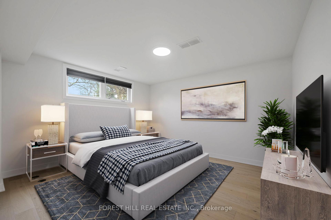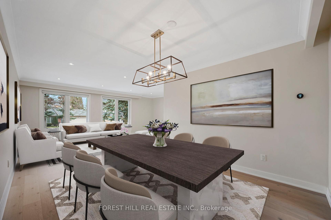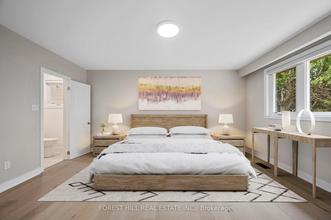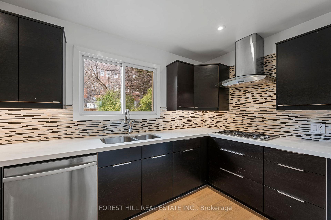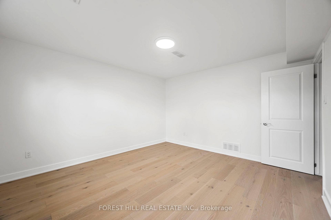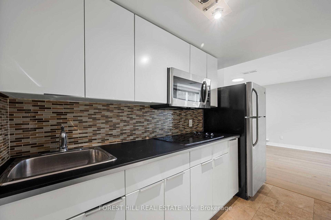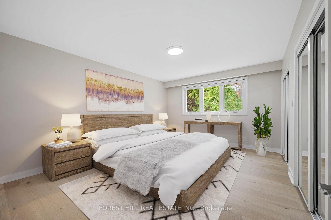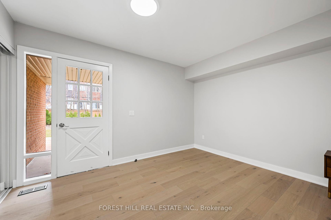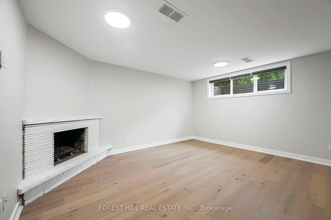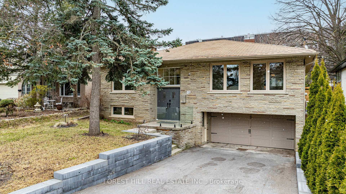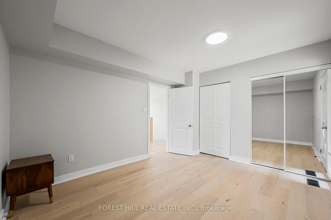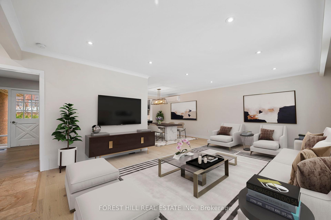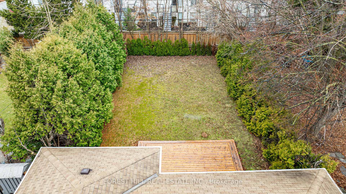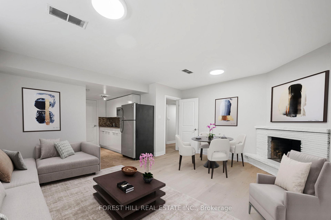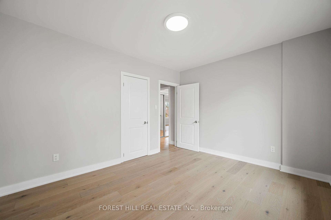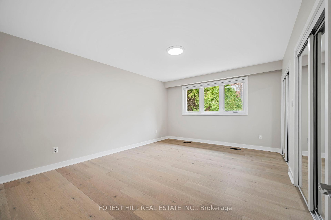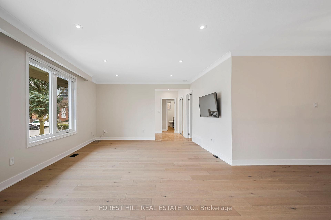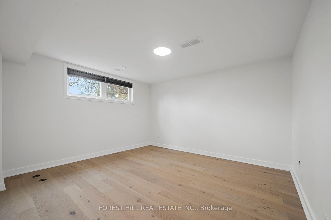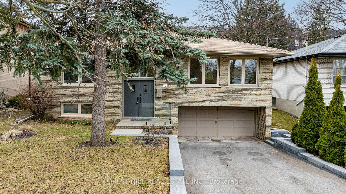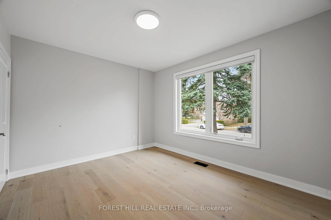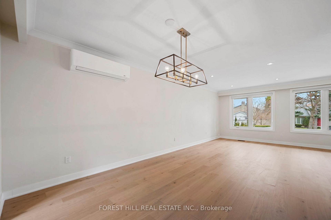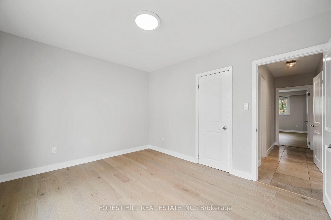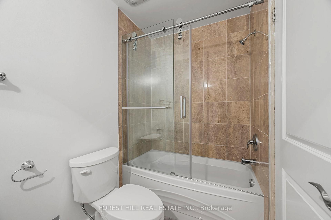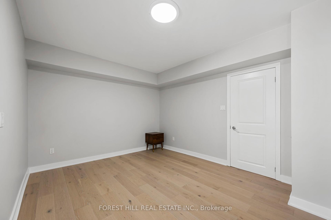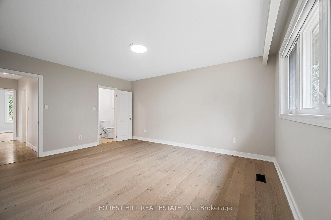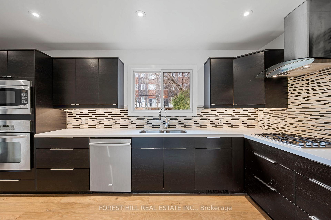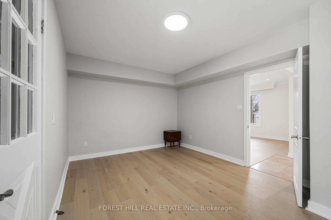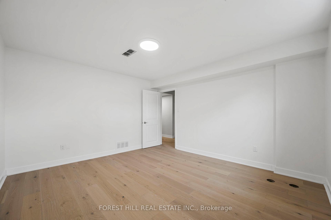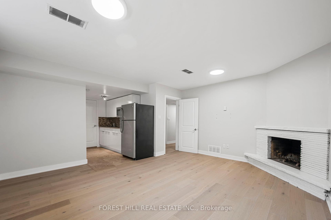$4,950
Available - For Rent
Listing ID: C12087410
12 Blue Ridge Road , Toronto, M2K 1R5, Toronto
| Stunningly Renovated 3+1 Bedroom Home with Smart Features in Prime Bayview Village Move-in ready home blending modern design with smart living upgrades. Open-concept living/dining space filled with natural light. Chefs kitchen with stainless steel appliances, gas cooktop, and walkout to a new deck perfect for entertaining. Waterproof engineered hardwood floors, fresh paint, and LED lighting throughout. Smart irrigation system, WiFi outdoor lighting, gutter leaf guards, and ductless mini-split for efficient heating/cooling. Finished in-law basement suite with separate kitchen, living area w/fireplace, bedroom & glass-door bath. Nest thermostat, security camera, main floor laundry + extra washer in basement. Gas line ready for BBQ. Steps to subway, TTC, Bayview Village Mall, top schools, parks & Hwy 401. |
| Price | $4,950 |
| Taxes: | $0.00 |
| Occupancy: | Vacant |
| Address: | 12 Blue Ridge Road , Toronto, M2K 1R5, Toronto |
| Directions/Cross Streets: | Bayview/Sheppard/Leslie |
| Rooms: | 4 |
| Rooms +: | 4 |
| Bedrooms: | 3 |
| Bedrooms +: | 1 |
| Family Room: | F |
| Basement: | Finished |
| Furnished: | Unfu |
| Level/Floor | Room | Length(ft) | Width(ft) | Descriptions | |
| Room 1 | Main | Foyer | 5.02 | 4 | Stone Floor, Halogen Lighting, Double Doors |
| Room 2 | Main | Living Ro | 20.01 | 12.99 | Hardwood Floor, Halogen Lighting |
| Room 3 | Main | Dining Ro | 12 | 11.81 | Hardwood Floor, Open Concept |
| Room 4 | Main | Kitchen | 16.96 | 6 | Stainless Steel Appl, W/O To Deck, Halogen Lighting |
| Room 5 | Main | Primary B | 15.97 | 12.79 | Hardwood Floor, 3 Pc Ensuite |
| Room 6 | Main | Bedroom 2 | 12 | 10 | Hardwood Floor, Closet |
| Room 7 | Main | Bedroom 3 | 12.99 | 10.79 | Hardwood Floor, Mirrored Closet, W/O To Patio |
| Room 8 | Lower | Recreatio | 18.27 | 12 | Fireplace, Hardwood Floor, Combined w/Kitchen |
| Room 9 | Lower | Kitchen | 10 | 6 | Stone Floor, Stainless Steel Appl |
| Room 10 | Lower | Bedroom | 12.99 | 12 | Hardwood Floor |
| Room 11 | Lower | Utility R | 12 | 7.97 |
| Washroom Type | No. of Pieces | Level |
| Washroom Type 1 | 4 | |
| Washroom Type 2 | 4 | |
| Washroom Type 3 | 3 | |
| Washroom Type 4 | 0 | |
| Washroom Type 5 | 0 |
| Total Area: | 0.00 |
| Property Type: | Detached |
| Style: | Bungalow-Raised |
| Exterior: | Brick |
| Garage Type: | Built-In |
| Drive Parking Spaces: | 4 |
| Pool: | None |
| Laundry Access: | Ensuite |
| Approximatly Square Footage: | 1100-1500 |
| CAC Included: | N |
| Water Included: | N |
| Cabel TV Included: | N |
| Common Elements Included: | N |
| Heat Included: | N |
| Parking Included: | Y |
| Condo Tax Included: | N |
| Building Insurance Included: | N |
| Fireplace/Stove: | Y |
| Heat Type: | Forced Air |
| Central Air Conditioning: | Central Air |
| Central Vac: | N |
| Laundry Level: | Syste |
| Ensuite Laundry: | F |
| Sewers: | Sewer |
| Although the information displayed is believed to be accurate, no warranties or representations are made of any kind. |
| FOREST HILL REAL ESTATE INC. |
|
|

Aneta Andrews
Broker
Dir:
416-576-5339
Bus:
905-278-3500
Fax:
1-888-407-8605
| Book Showing | Email a Friend |
Jump To:
At a Glance:
| Type: | Freehold - Detached |
| Area: | Toronto |
| Municipality: | Toronto C15 |
| Neighbourhood: | Bayview Village |
| Style: | Bungalow-Raised |
| Beds: | 3+1 |
| Baths: | 3 |
| Fireplace: | Y |
| Pool: | None |
Locatin Map:

