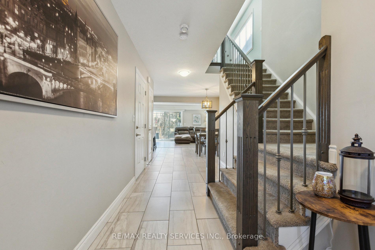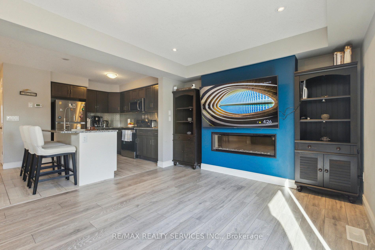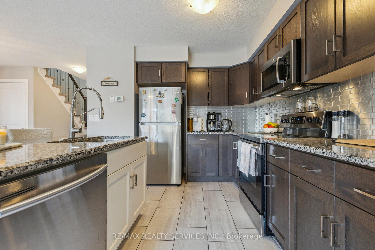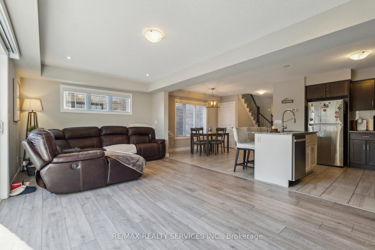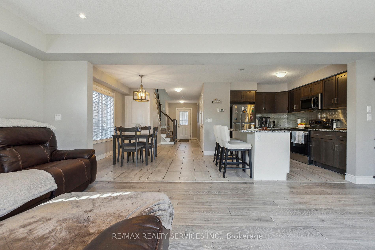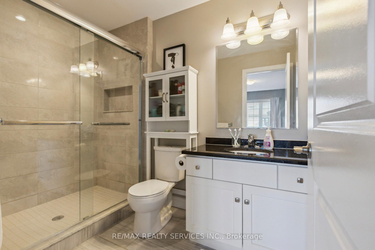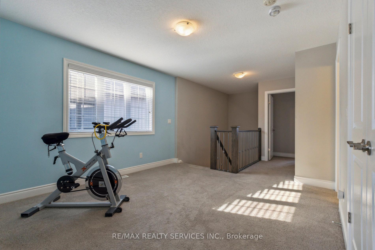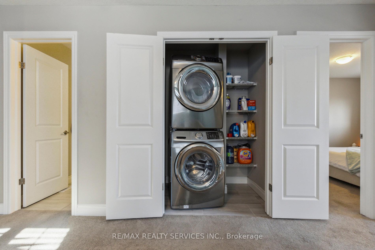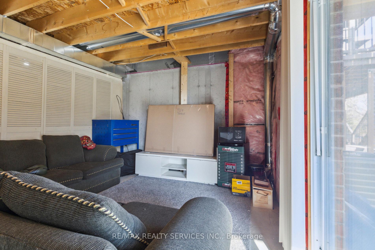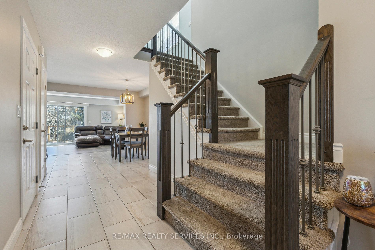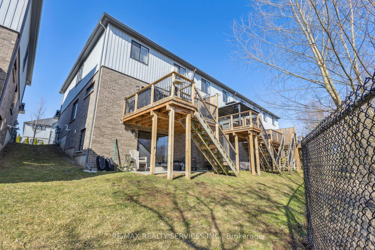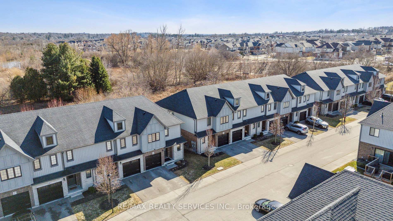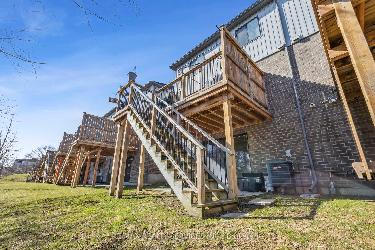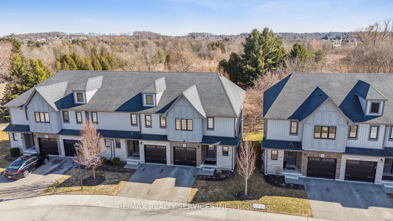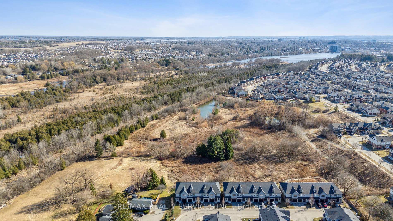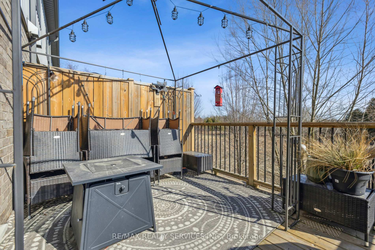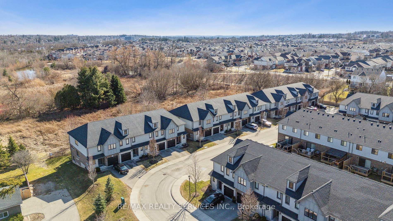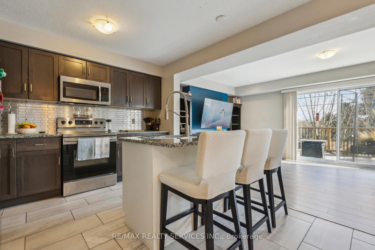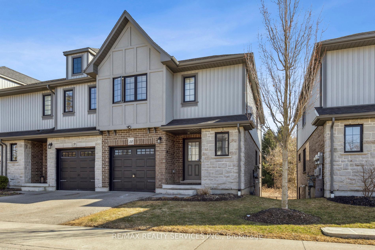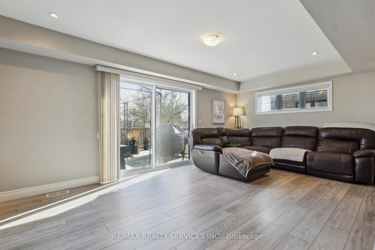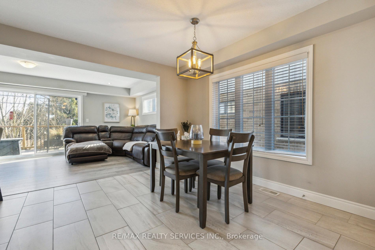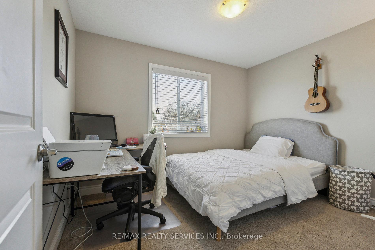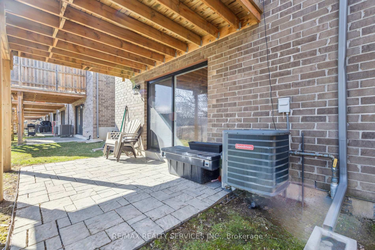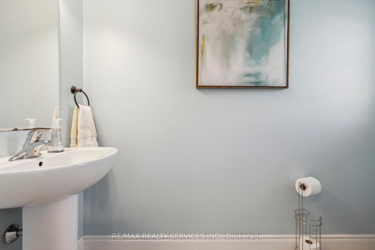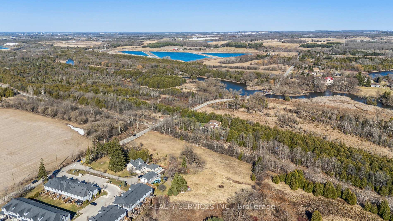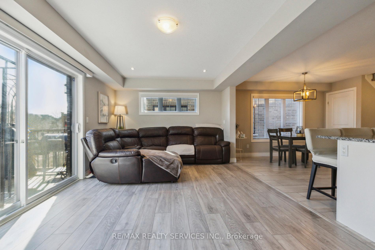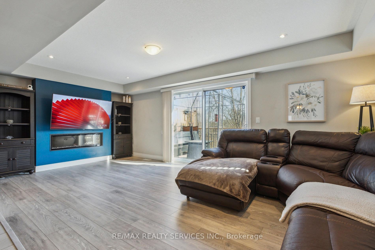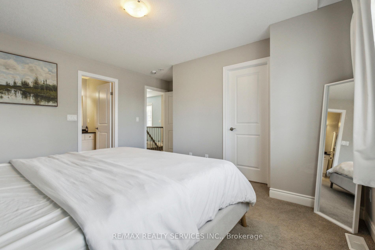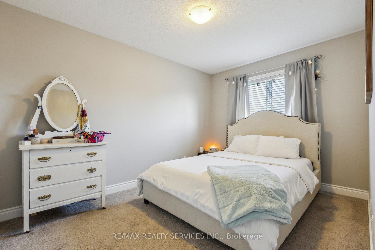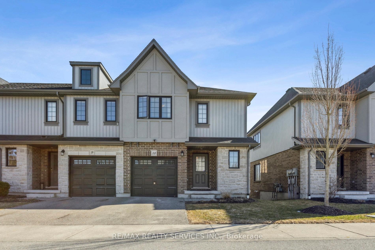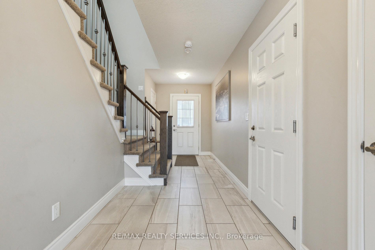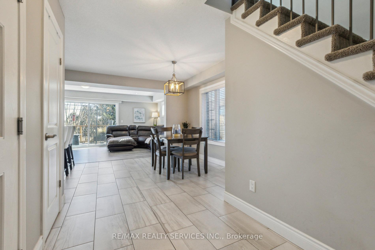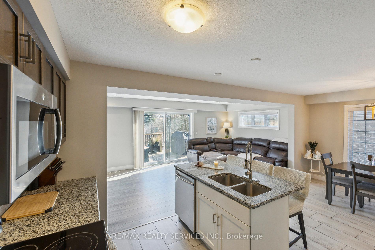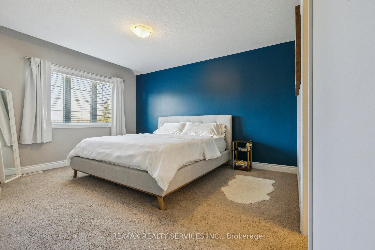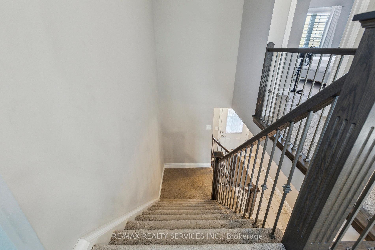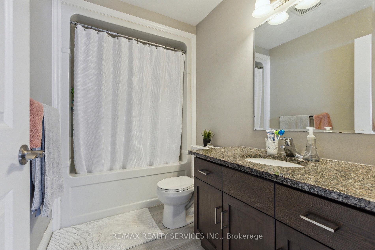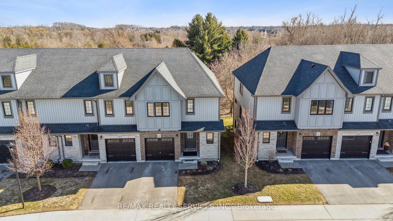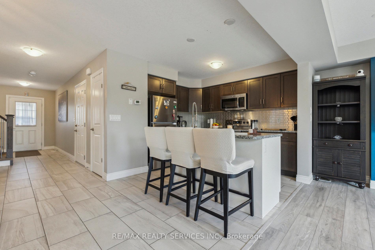$739,900
Available - For Sale
Listing ID: X12087445
625 Blackbridge Road , Cambridge, N0B 1M0, Waterloo
| Absolutely stunning end-unit townhome in the heart of Cambridge, featuring a walk-out basement and a ravine lot. This open-concept home boasts a bright and spacious living room with unobstructed rear views, creating a serene and inviting atmosphere. The updated kitchen is equipped with stainless steel appliances, granite countertops, and a built-in dishwasher, while the large breakfast area is perfect for gatherings. Upstairs, you'll find three generously sized bedrooms, a versatile flex/den space, and two full washrooms. The primary suite offers a luxurious ensuite and a spacious walk-in closet. Convenient second-floor laundry adds to the home's functionality. The walk-out basement presents endless possibilities for additional living space or an in-law suite. Surrounded by nature and scenic trails, this home offers a peaceful retreat while still being conveniently located just minutes from Highway 401 and a short drive to Hespeler Village. A must-see home in a prime location. |
| Price | $739,900 |
| Taxes: | $5119.28 |
| Occupancy: | Tenant |
| Address: | 625 Blackbridge Road , Cambridge, N0B 1M0, Waterloo |
| Postal Code: | N0B 1M0 |
| Province/State: | Waterloo |
| Directions/Cross Streets: | Hespeler Rd & Guelph Ave |
| Level/Floor | Room | Length(ft) | Width(ft) | Descriptions | |
| Room 1 | Main | Foyer | |||
| Room 2 | Main | Dining Ro | |||
| Room 3 | Main | Kitchen | |||
| Room 4 | Main | Living Ro | Fireplace, Sliding Doors | ||
| Room 5 | Second | Primary B | Walk-In Closet(s) | ||
| Room 6 | Second | Bedroom | Walk-In Closet(s) | ||
| Room 7 | Second | Bedroom | |||
| Room 8 | Second | Loft |
| Washroom Type | No. of Pieces | Level |
| Washroom Type 1 | 2 | Main |
| Washroom Type 2 | 4 | Second |
| Washroom Type 3 | 4 | Second |
| Washroom Type 4 | 0 | |
| Washroom Type 5 | 0 |
| Total Area: | 0.00 |
| Washrooms: | 3 |
| Heat Type: | Forced Air |
| Central Air Conditioning: | Central Air |
| Elevator Lift: | False |
$
%
Years
This calculator is for demonstration purposes only. Always consult a professional
financial advisor before making personal financial decisions.
| Although the information displayed is believed to be accurate, no warranties or representations are made of any kind. |
| RE/MAX REALTY SERVICES INC. |
|
|

Aneta Andrews
Broker
Dir:
416-576-5339
Bus:
905-278-3500
Fax:
1-888-407-8605
| Book Showing | Email a Friend |
Jump To:
At a Glance:
| Type: | Com - Condo Townhouse |
| Area: | Waterloo |
| Municipality: | Cambridge |
| Neighbourhood: | Dufferin Grove |
| Style: | 2-Storey |
| Tax: | $5,119.28 |
| Maintenance Fee: | $385 |
| Beds: | 3 |
| Baths: | 3 |
| Fireplace: | Y |
Locatin Map:
Payment Calculator:

