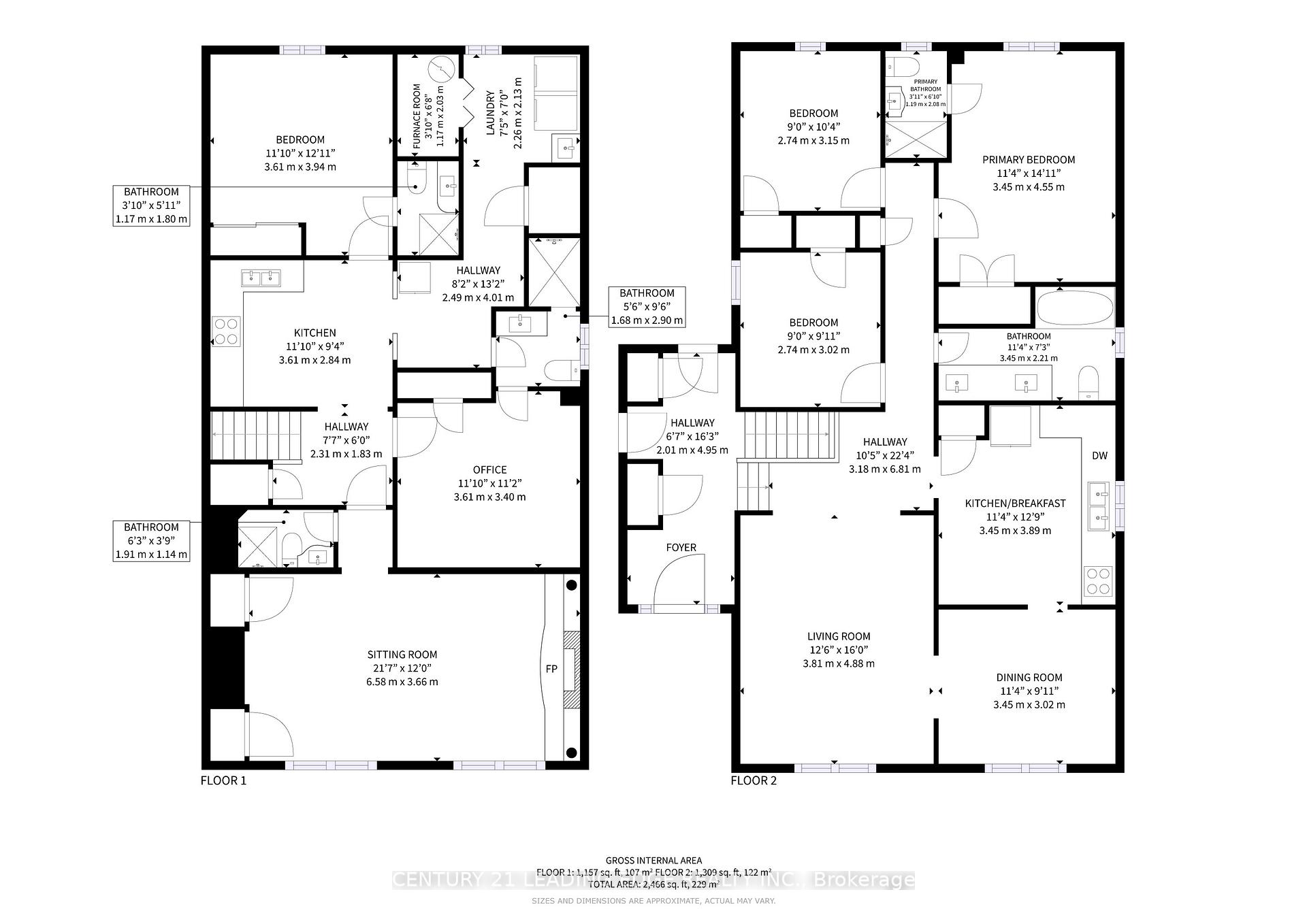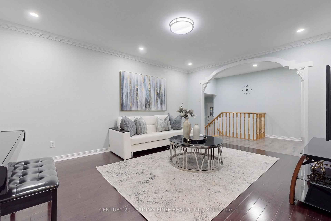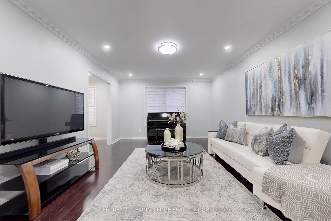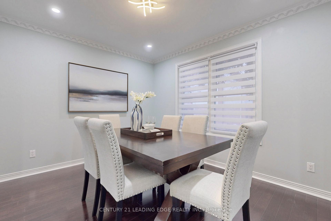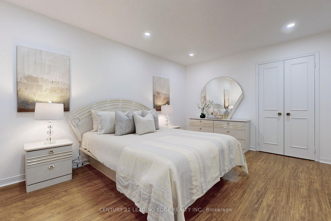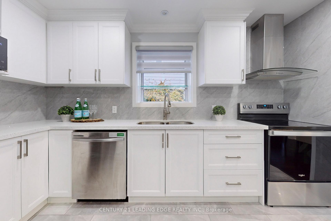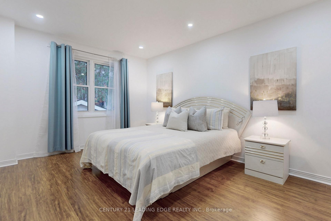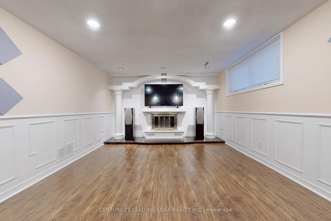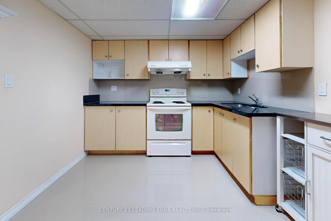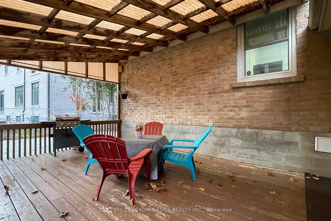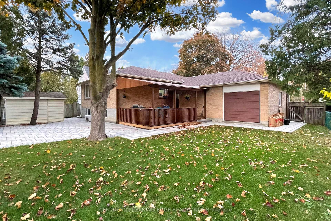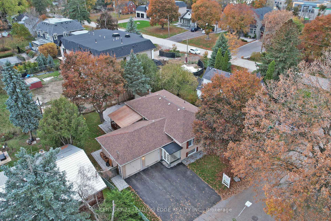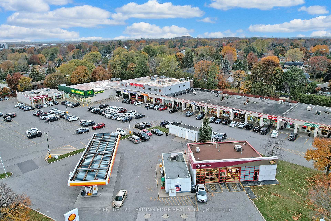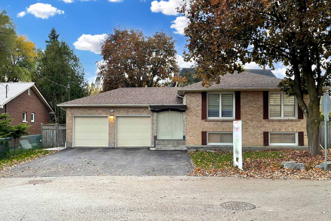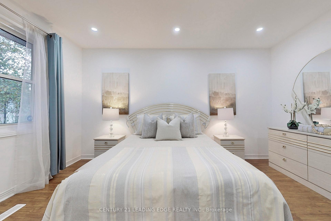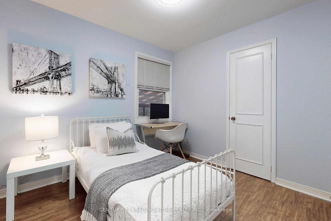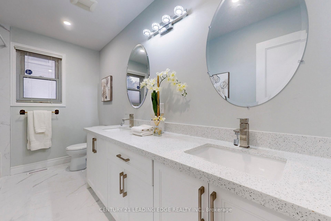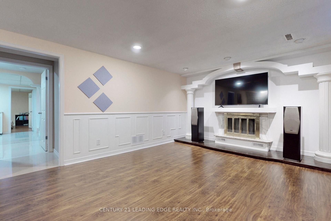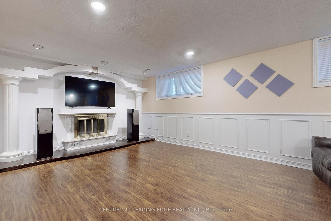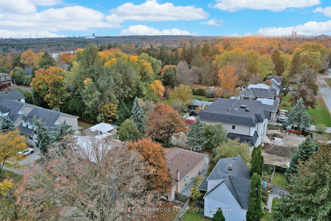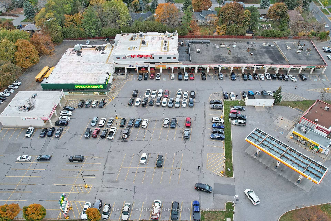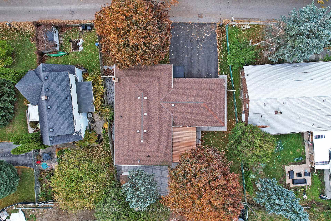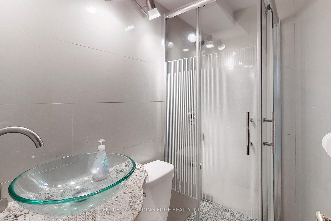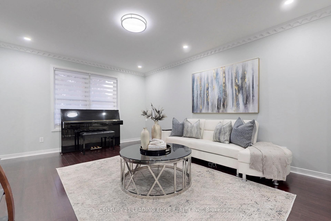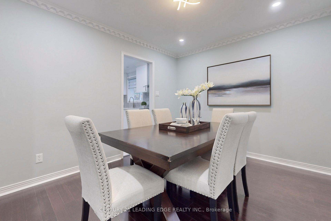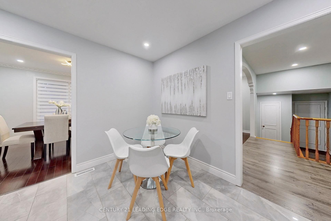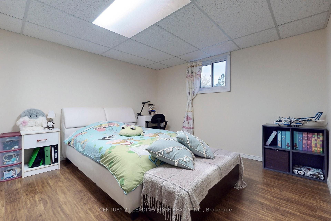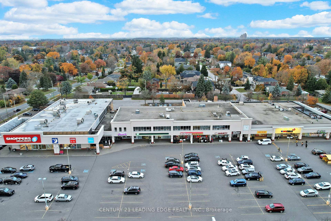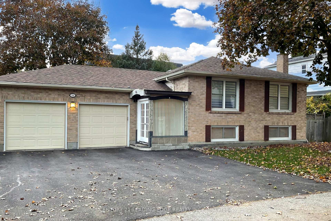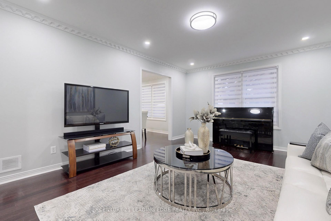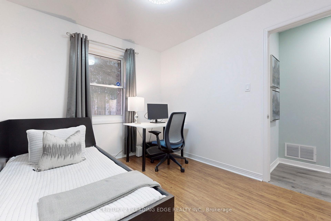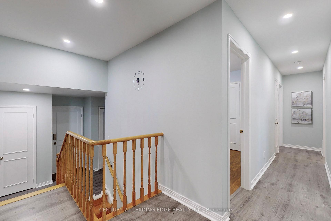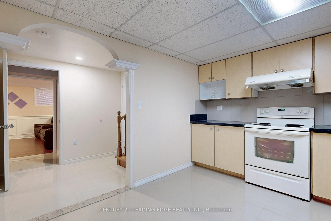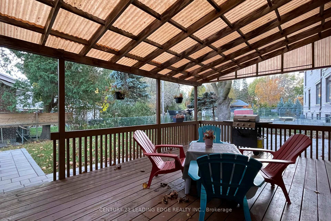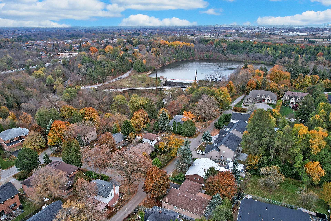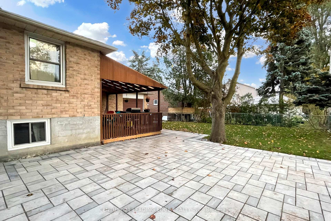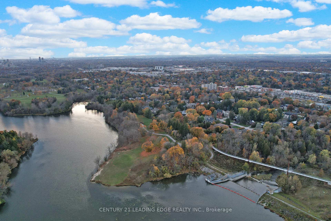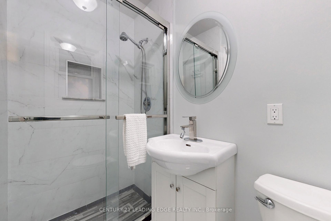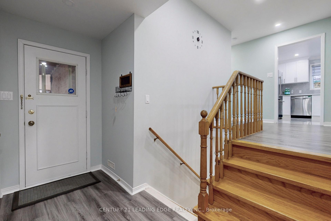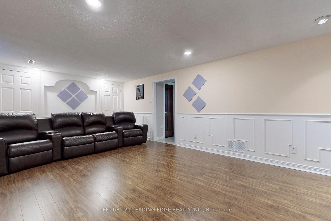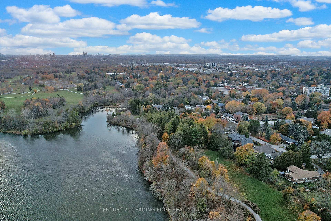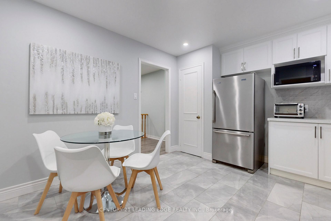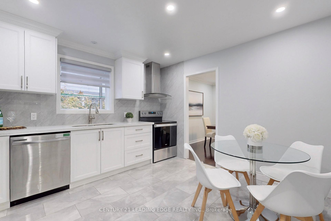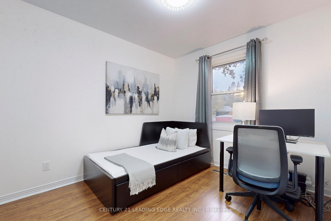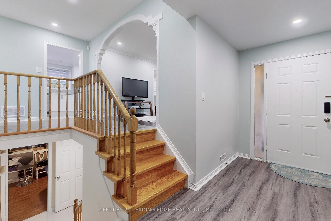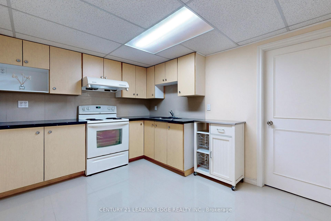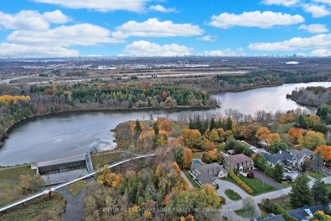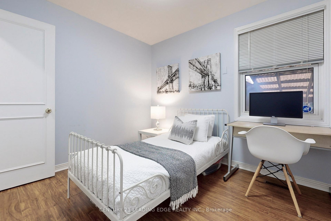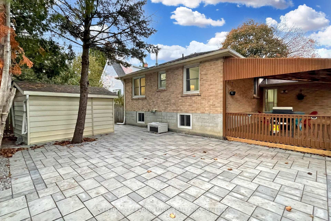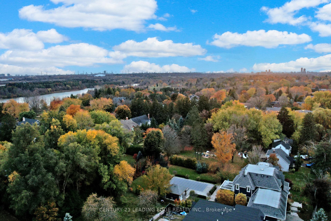$1,368,000
Available - For Sale
Listing ID: N12086689
16 Milne Lane , Markham, L3P 1C7, York
| Located In One Of Markham's Most Demanded Neighbourhoods, Sought After Milne Conservation Area. Recently Renovated Bungalow With 2 Kitchens. Move-In Or Build Your Dream House. Short Walk To Milne Conservation Area And With Hiking and Biking Trails. Surrounded By Multi-Million Dollar Custom Built Homes. Professionally Finished Lowered Level With Nanny Quarters. Walk To Main St Markham Restaurants, Shops and Cafe's and Markham GO Train Village. Extra Garage Door At The Back Of Home. Suitable For Boat/Truck. Walk To Great Schools. Approx. $35,000 Spend On Upgrades. No Survey Available. Don't let this opportunity slip away! Very Motivated Sellers! |
| Price | $1,368,000 |
| Taxes: | $6260.00 |
| Occupancy: | Owner |
| Address: | 16 Milne Lane , Markham, L3P 1C7, York |
| Directions/Cross Streets: | Hwy.7/ Markham Rd. |
| Rooms: | 6 |
| Rooms +: | 4 |
| Bedrooms: | 3 |
| Bedrooms +: | 1 |
| Family Room: | F |
| Basement: | Finished |
| Level/Floor | Room | Length(ft) | Width(ft) | Descriptions | |
| Room 1 | Main | Living Ro | 12.6 | 16.01 | Hardwood Floor, Separate Room, Pot Lights |
| Room 2 | Main | Dining Ro | 11.38 | 9.12 | Hardwood Floor, Separate Room, Pot Lights |
| Room 3 | Main | Kitchen | 11.38 | 12.89 | Granite Counters, Modern Kitchen, Eat-in Kitchen |
| Room 4 | Main | Primary B | 11.38 | 14.1 | Laminate, 3 Pc Ensuite, Closet |
| Room 5 | Main | Bedroom 2 | 8.99 | 10.4 | Laminate, Closet |
| Room 6 | Main | Bedroom 3 | 8.99 | 9.12 | Laminate, Closet |
| Room 7 | Lower | Kitchen | 11.09 | 9.38 | Porcelain Floor, Eat-in Kitchen |
| Room 8 | Lower | Recreatio | 21.68 | 12 | Laminate, Fireplace |
| Room 9 | Lower | Bedroom 4 | 11.09 | 12.1 | 3 Pc Bath, Laminate |
| Room 10 | Lower | Office | 11.09 | 11.18 | Semi Ensuite, Laminate |
| Washroom Type | No. of Pieces | Level |
| Washroom Type 1 | 5 | Upper |
| Washroom Type 2 | 3 | Upper |
| Washroom Type 3 | 3 | Lower |
| Washroom Type 4 | 0 | |
| Washroom Type 5 | 0 |
| Total Area: | 0.00 |
| Property Type: | Detached |
| Style: | Bungalow-Raised |
| Exterior: | Brick, Other |
| Garage Type: | Built-In |
| (Parking/)Drive: | Private |
| Drive Parking Spaces: | 5 |
| Park #1 | |
| Parking Type: | Private |
| Park #2 | |
| Parking Type: | Private |
| Pool: | None |
| Approximatly Square Footage: | 2000-2500 |
| Property Features: | Hospital, Library |
| CAC Included: | N |
| Water Included: | N |
| Cabel TV Included: | N |
| Common Elements Included: | N |
| Heat Included: | N |
| Parking Included: | N |
| Condo Tax Included: | N |
| Building Insurance Included: | N |
| Fireplace/Stove: | Y |
| Heat Type: | Forced Air |
| Central Air Conditioning: | Central Air |
| Central Vac: | N |
| Laundry Level: | Syste |
| Ensuite Laundry: | F |
| Sewers: | Sewer |
$
%
Years
This calculator is for demonstration purposes only. Always consult a professional
financial advisor before making personal financial decisions.
| Although the information displayed is believed to be accurate, no warranties or representations are made of any kind. |
| CENTURY 21 LEADING EDGE REALTY INC. |
|
|

Aneta Andrews
Broker
Dir:
416-576-5339
Bus:
905-278-3500
Fax:
1-888-407-8605
| Virtual Tour | Book Showing | Email a Friend |
Jump To:
At a Glance:
| Type: | Freehold - Detached |
| Area: | York |
| Municipality: | Markham |
| Neighbourhood: | Bullock |
| Style: | Bungalow-Raised |
| Tax: | $6,260 |
| Beds: | 3+1 |
| Baths: | 5 |
| Fireplace: | Y |
| Pool: | None |
Locatin Map:
Payment Calculator:

