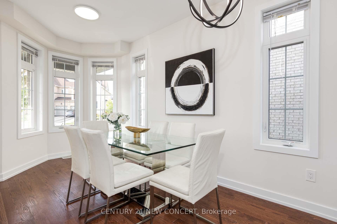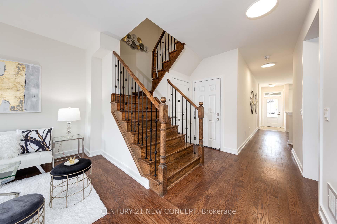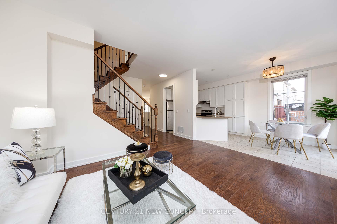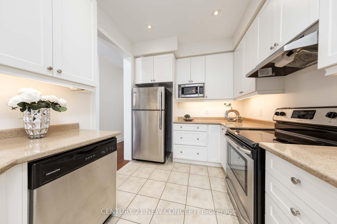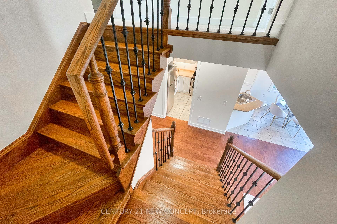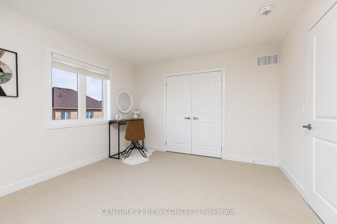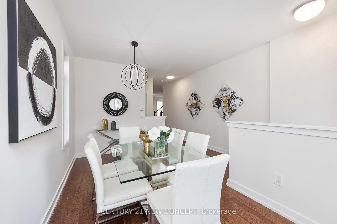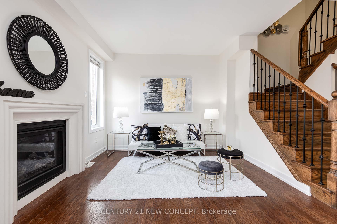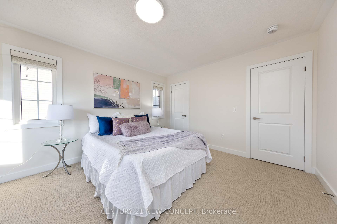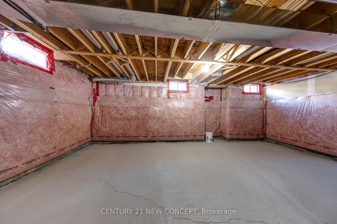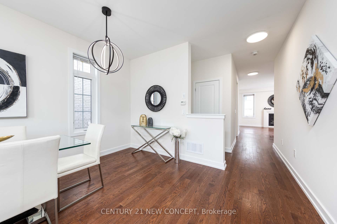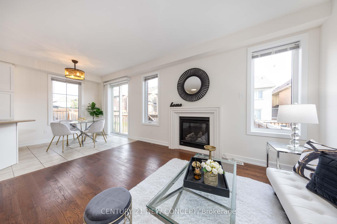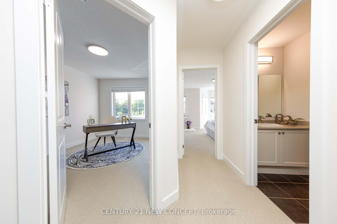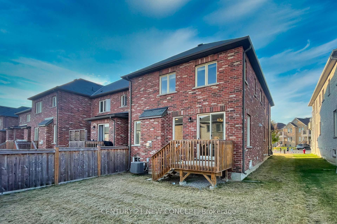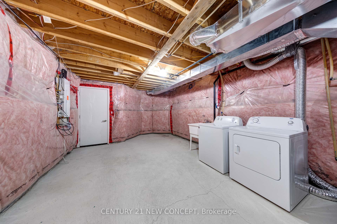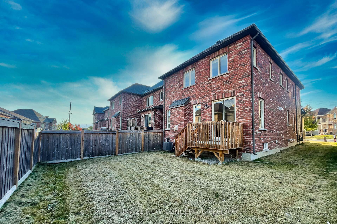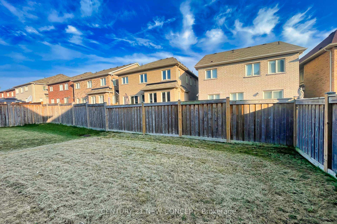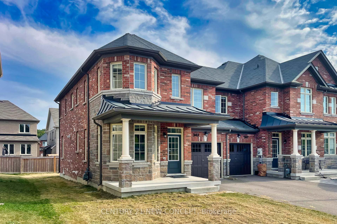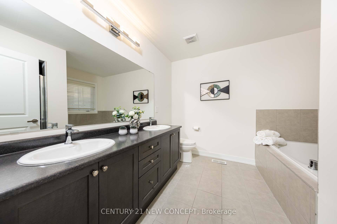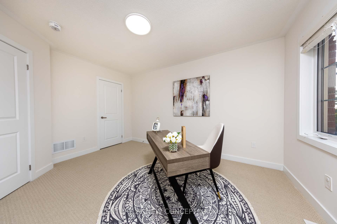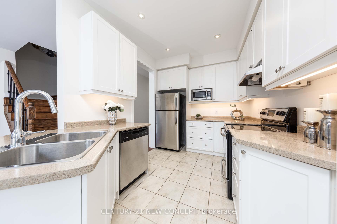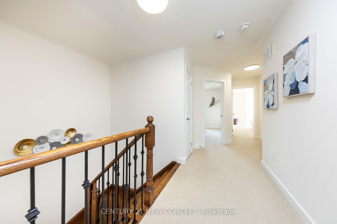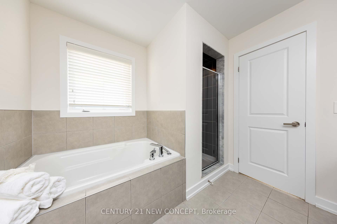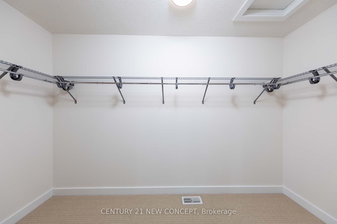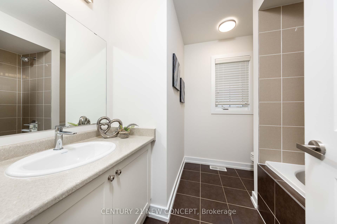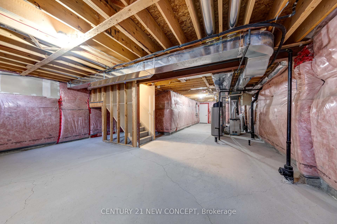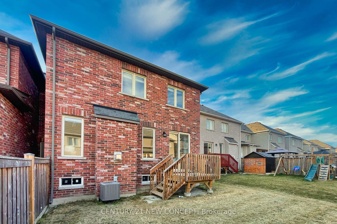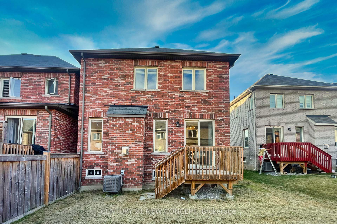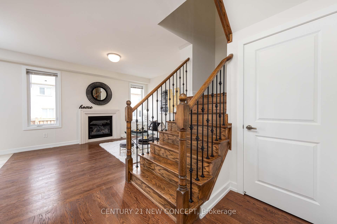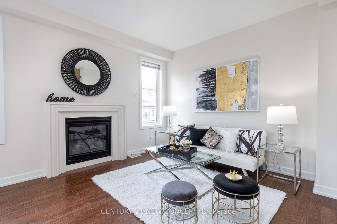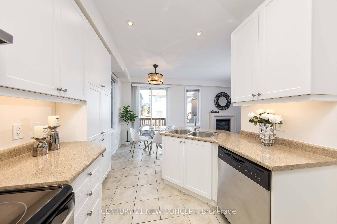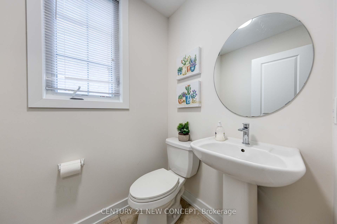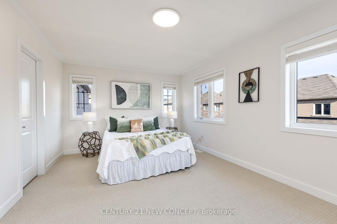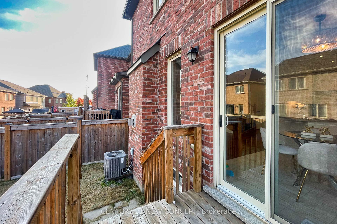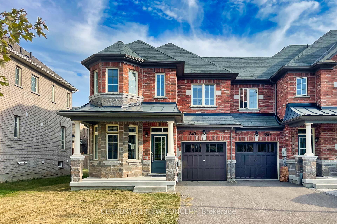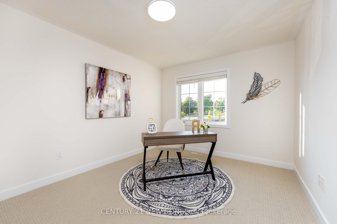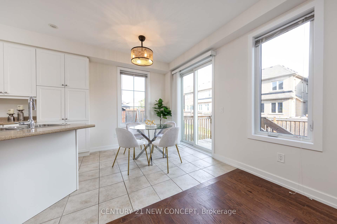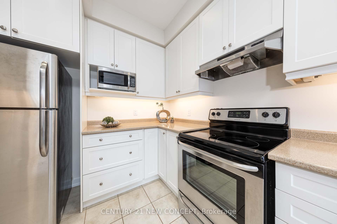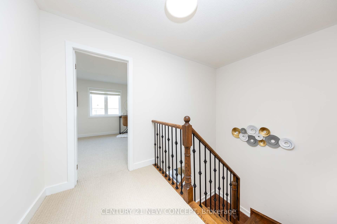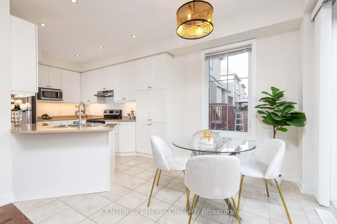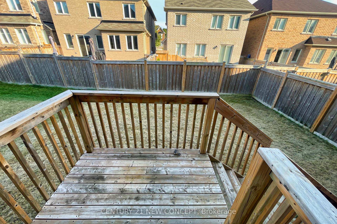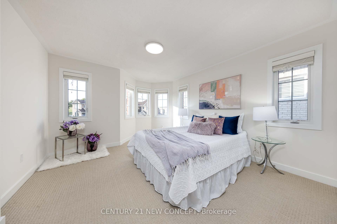$3,250
Available - For Rent
Listing ID: N12085577
343 Luck Cour , Newmarket, L3X 0J5, York
| Rarely Offered End Unit Townhome On An Oversized Premium Lot In High Demand Woodland Hill! This 1,852 Sq Ft (Per Builder Plan) Aspen Ridge Energy Star Home Boasts 9' Ceilings, Gorgeous Hdwd Flrs, Bright Open Flr Plan, Kitchen With W/O To Yard, Family Room, W/Gas F/Pl - Perfect For Entertaining! Direct Garage Access, Master Showcasing Huge W/I Closet & Spa-Like Ensuite Bath, Steps To Trails, Schools, Parks & Mins To Shopping & Hwy 400 - Just Move In And Enjoy. |
| Price | $3,250 |
| Taxes: | $0.00 |
| Occupancy: | Vacant |
| Address: | 343 Luck Cour , Newmarket, L3X 0J5, York |
| Directions/Cross Streets: | Bathurst & Clifford Perry |
| Rooms: | 8 |
| Bedrooms: | 3 |
| Bedrooms +: | 0 |
| Family Room: | T |
| Basement: | Full |
| Furnished: | Unfu |
| Level/Floor | Room | Length(ft) | Width(ft) | Descriptions | |
| Room 1 | Main | Living Ro | 8.86 | 8.07 | Hardwood Floor, Combined w/Dining, Open Concept |
| Room 2 | Main | Dining Ro | 12.56 | 9.48 | Hardwood Floor, Combined w/Living, LED Lighting |
| Room 3 | Main | Kitchen | 12.27 | 8.27 | Hardwood Floor, Stainless Steel Appl, Pot Lights |
| Room 4 | Main | Breakfast | 8.53 | 7.9 | Hardwood Floor, W/O To Yard |
| Room 5 | Main | Family Ro | 14.1 | 11.55 | Hardwood Floor, Gas Fireplace |
| Room 6 | Second | Primary B | 18.2 | 11.78 | Broadloom, Walk-In Closet(s), Double Doors |
| Room 7 | Second | Bedroom 2 | 13.64 | 10.46 | Broadloom, Closet, Window |
| Room 8 | Second | Bedroom 3 | 12.66 | 12.37 | Broadloom, Closet, Window |
| Washroom Type | No. of Pieces | Level |
| Washroom Type 1 | 2 | Main |
| Washroom Type 2 | 4 | Second |
| Washroom Type 3 | 5 | Second |
| Washroom Type 4 | 0 | |
| Washroom Type 5 | 0 |
| Total Area: | 0.00 |
| Property Type: | Att/Row/Townhouse |
| Style: | 2-Storey |
| Exterior: | Brick, Concrete |
| Garage Type: | Attached |
| (Parking/)Drive: | Available |
| Drive Parking Spaces: | 2 |
| Park #1 | |
| Parking Type: | Available |
| Park #2 | |
| Parking Type: | Available |
| Pool: | None |
| Laundry Access: | In Basement |
| Other Structures: | Fence - Partia |
| Approximatly Square Footage: | 1500-2000 |
| Property Features: | Cul de Sac/D, Park |
| CAC Included: | Y |
| Water Included: | N |
| Cabel TV Included: | N |
| Common Elements Included: | N |
| Heat Included: | N |
| Parking Included: | Y |
| Condo Tax Included: | N |
| Building Insurance Included: | N |
| Fireplace/Stove: | Y |
| Heat Type: | Forced Air |
| Central Air Conditioning: | Central Air |
| Central Vac: | N |
| Laundry Level: | Syste |
| Ensuite Laundry: | F |
| Elevator Lift: | False |
| Sewers: | Sewer |
| Utilities-Cable: | Y |
| Utilities-Hydro: | Y |
| Although the information displayed is believed to be accurate, no warranties or representations are made of any kind. |
| CENTURY 21 NEW CONCEPT |
|
|

Aneta Andrews
Broker
Dir:
416-576-5339
Bus:
905-278-3500
Fax:
1-888-407-8605
| Book Showing | Email a Friend |
Jump To:
At a Glance:
| Type: | Freehold - Att/Row/Townhouse |
| Area: | York |
| Municipality: | Newmarket |
| Neighbourhood: | Woodland Hill |
| Style: | 2-Storey |
| Beds: | 3 |
| Baths: | 3 |
| Fireplace: | Y |
| Pool: | None |
Locatin Map:

