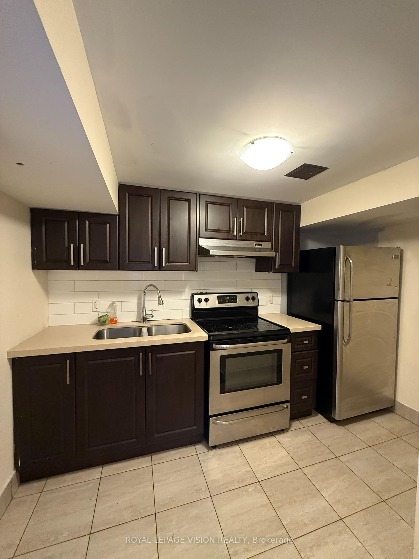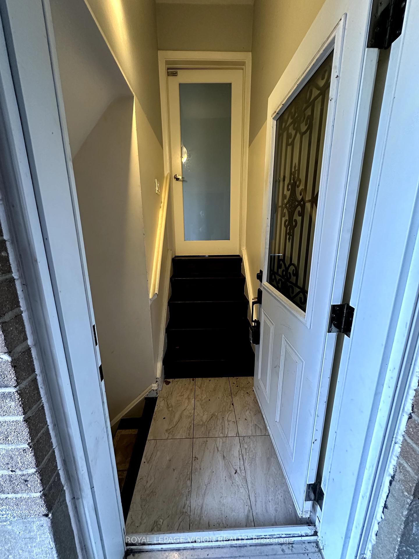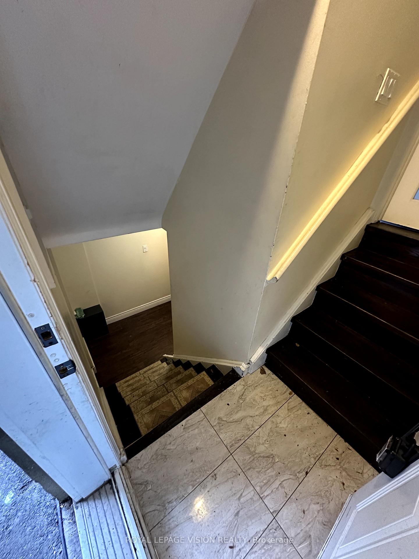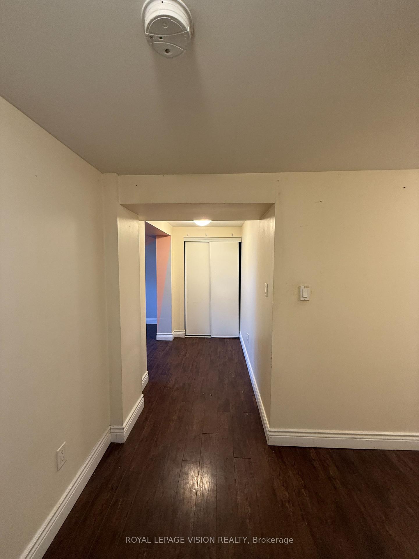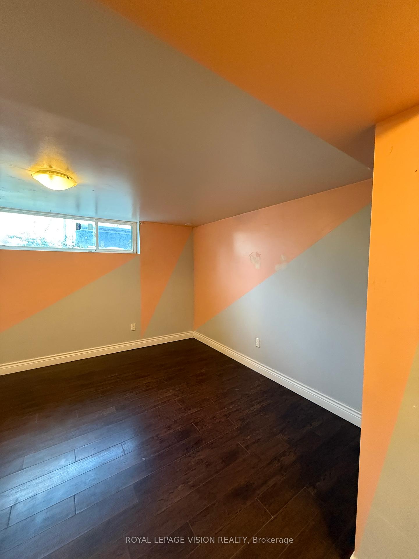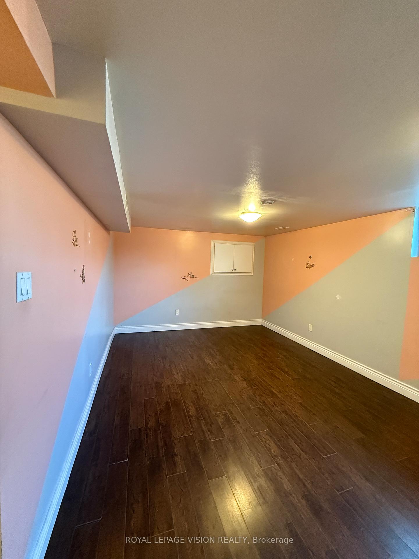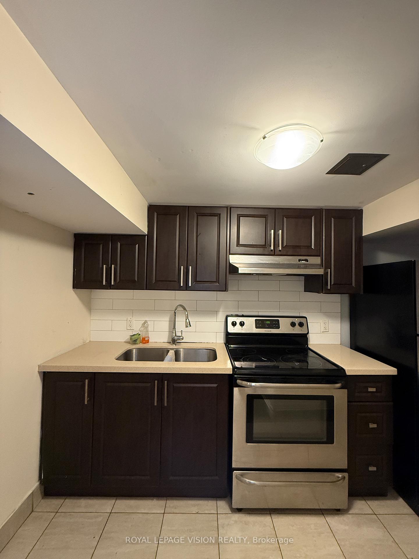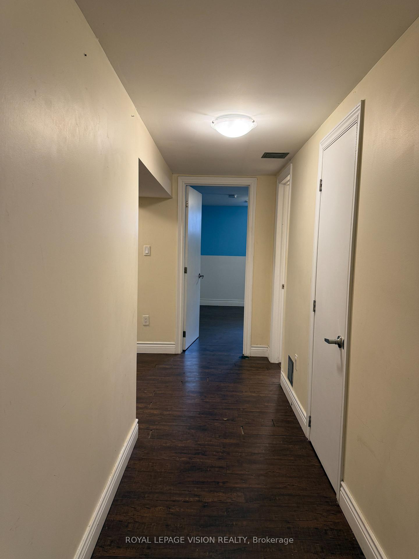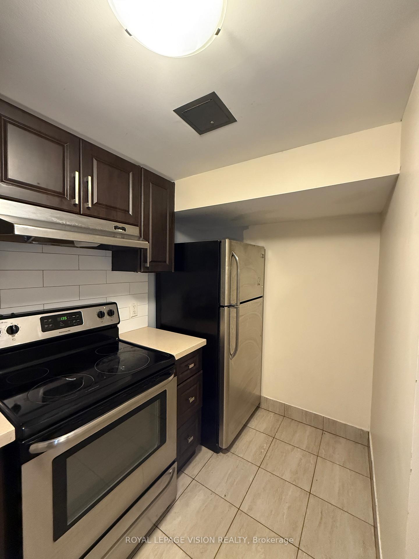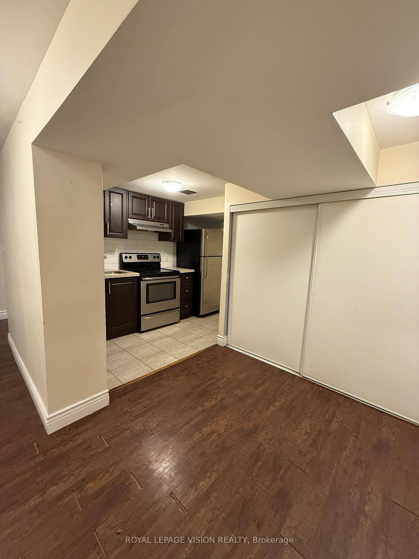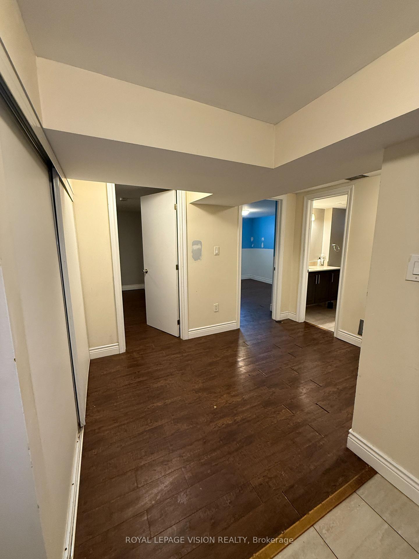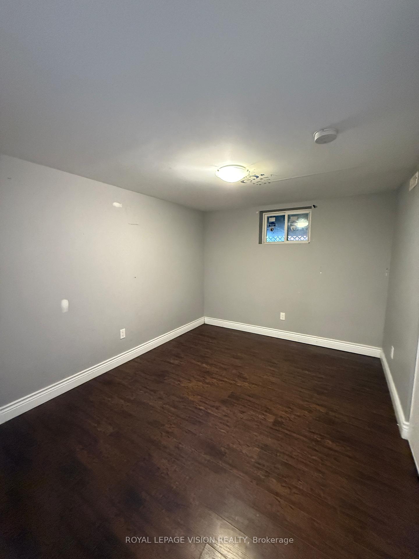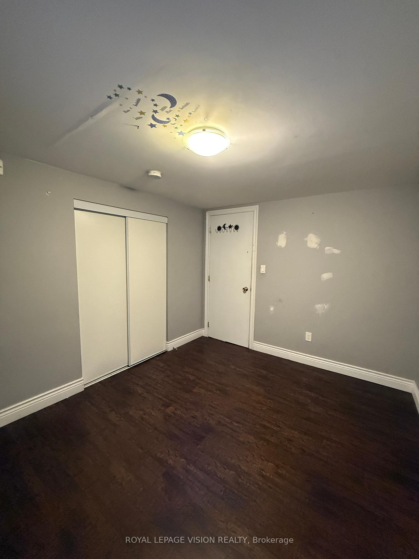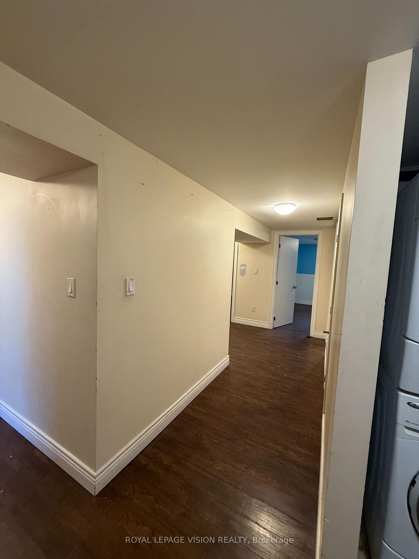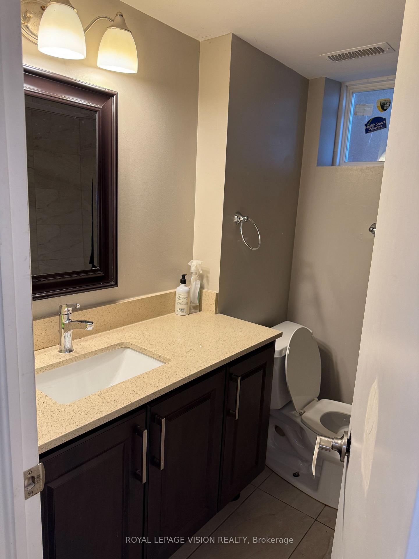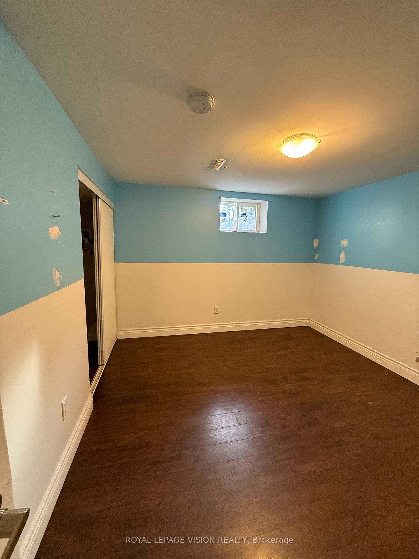$1,800
Available - For Rent
Listing ID: E12087491
43 Par Aven , Toronto, M1G 2G5, Toronto
| Welcome to 43 Par Avenue, Toronto, a beautifully maintained 2-bedroom, 1-bathroom basement unit nestled in a quiet and family-friendly neighbourhood. This charming home offers the perfect balance of comfort and convenience, making it an excellent choice for professionals, small families, or students.The unit features a spacious layout with bright and inviting living areas, complemented by generously sized bedrooms. The updated bathroom and functional kitchen with modern appliances add to the appeal, while ample storage ensures practicality for everyday living.Located just minutes from shopping, schools, parks, and public transit, this property provides the ideal setting for a cozy and well-connected lifestyle.Schedule your viewing today to see all that this lovely space has to offer! |
| Price | $1,800 |
| Taxes: | $0.00 |
| Occupancy: | Vacant |
| Address: | 43 Par Aven , Toronto, M1G 2G5, Toronto |
| Directions/Cross Streets: | Lawrence Ave E/Scarborough Golf Club Rd |
| Rooms: | 5 |
| Bedrooms: | 2 |
| Bedrooms +: | 0 |
| Family Room: | F |
| Basement: | Walk-Up, Separate Ent |
| Furnished: | Unfu |
| Level/Floor | Room | Length(ft) | Width(ft) | Descriptions | |
| Room 1 | Basement | Living Ro | Above Grade Window, Combined w/Dining | ||
| Room 2 | Basement | Dining Ro | Above Grade Window, Combined w/Living | ||
| Room 3 | Basement | Kitchen | Modern Kitchen, Quartz Counter, Tile Floor | ||
| Room 4 | Basement | Bedroom | Modern Kitchen, Quartz Counter, Tile Floor | ||
| Room 5 | Basement | Bedroom 2 | Above Grade Window, Closet |
| Washroom Type | No. of Pieces | Level |
| Washroom Type 1 | 3 | Basement |
| Washroom Type 2 | 0 | |
| Washroom Type 3 | 0 | |
| Washroom Type 4 | 0 | |
| Washroom Type 5 | 0 |
| Total Area: | 0.00 |
| Property Type: | Detached |
| Style: | Bungalow |
| Exterior: | Brick |
| Garage Type: | Carport |
| (Parking/)Drive: | Available, |
| Drive Parking Spaces: | 1 |
| Park #1 | |
| Parking Type: | Available, |
| Park #2 | |
| Parking Type: | Available |
| Park #3 | |
| Parking Type: | Private |
| Pool: | None |
| Laundry Access: | Shared |
| CAC Included: | N |
| Water Included: | N |
| Cabel TV Included: | N |
| Common Elements Included: | N |
| Heat Included: | N |
| Parking Included: | Y |
| Condo Tax Included: | N |
| Building Insurance Included: | N |
| Fireplace/Stove: | N |
| Heat Type: | Forced Air |
| Central Air Conditioning: | Central Air |
| Central Vac: | N |
| Laundry Level: | Syste |
| Ensuite Laundry: | F |
| Sewers: | Sewer |
| Although the information displayed is believed to be accurate, no warranties or representations are made of any kind. |
| ROYAL LEPAGE VISION REALTY |
|
|

Aneta Andrews
Broker
Dir:
416-576-5339
Bus:
905-278-3500
Fax:
1-888-407-8605
| Book Showing | Email a Friend |
Jump To:
At a Glance:
| Type: | Freehold - Detached |
| Area: | Toronto |
| Municipality: | Toronto E09 |
| Neighbourhood: | Woburn |
| Style: | Bungalow |
| Beds: | 2 |
| Baths: | 1 |
| Fireplace: | N |
| Pool: | None |
Locatin Map:


