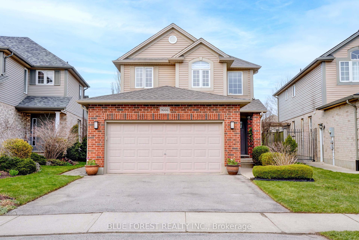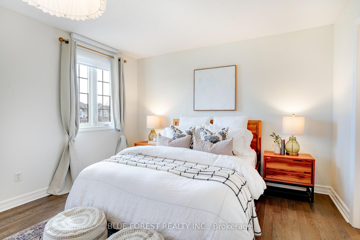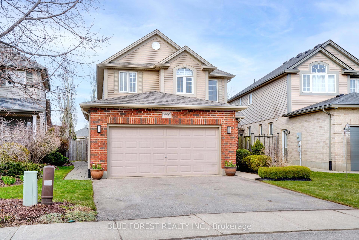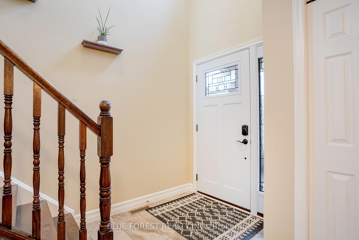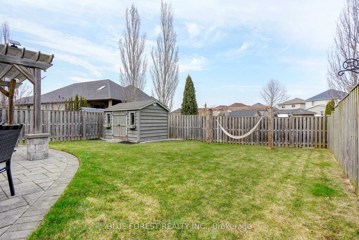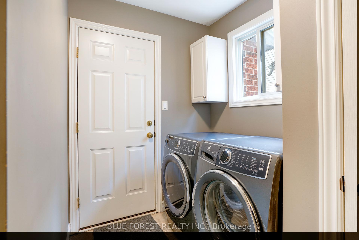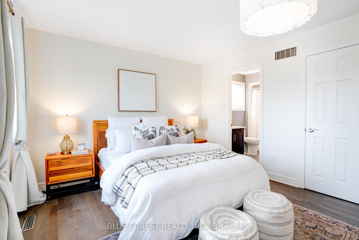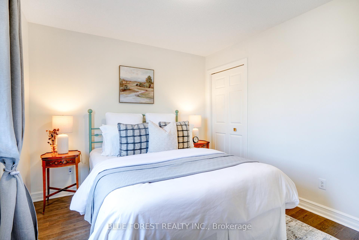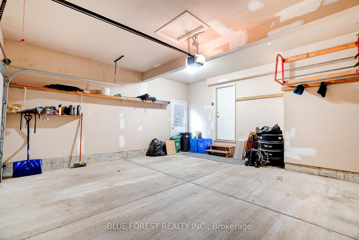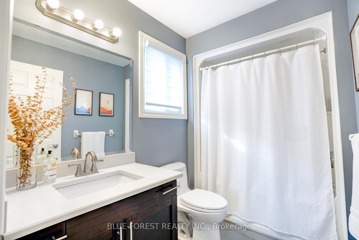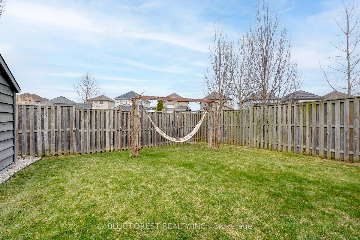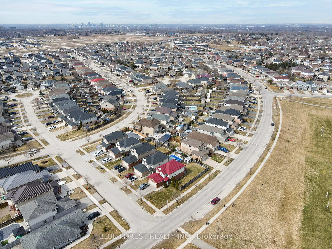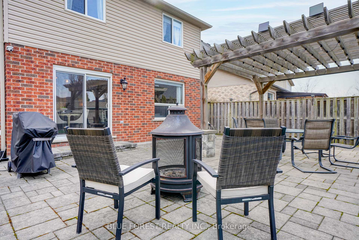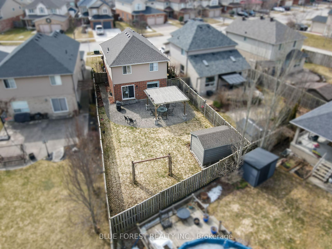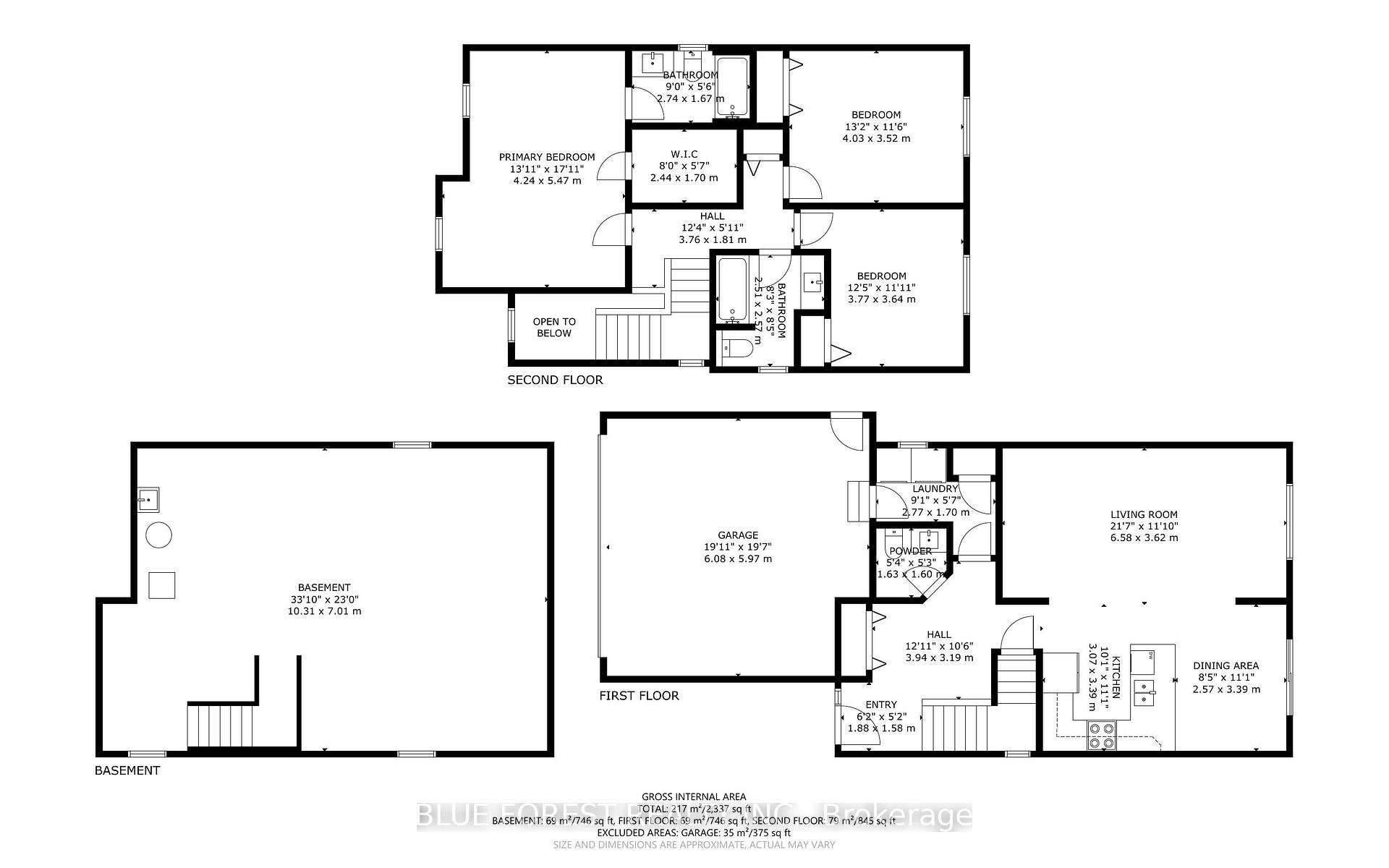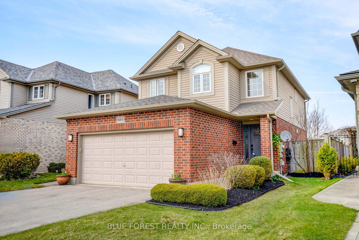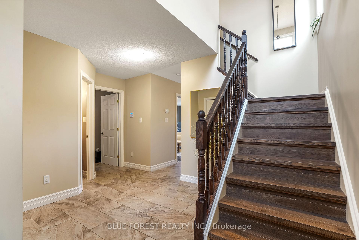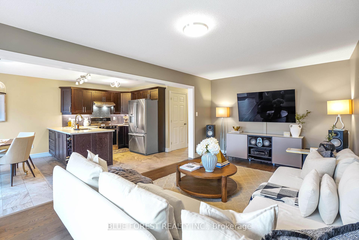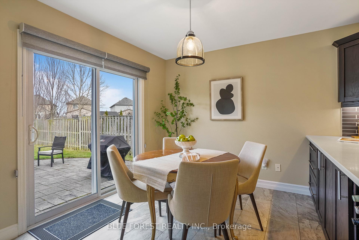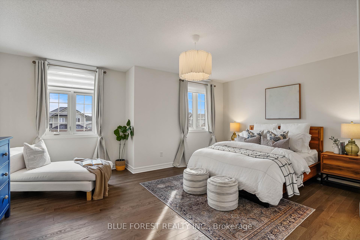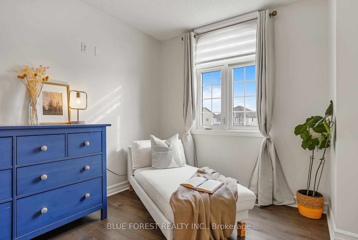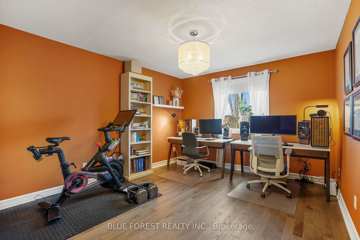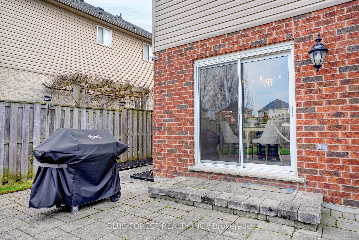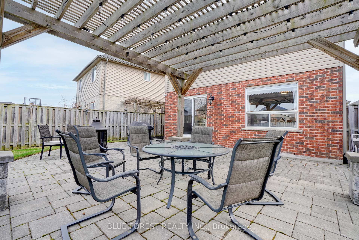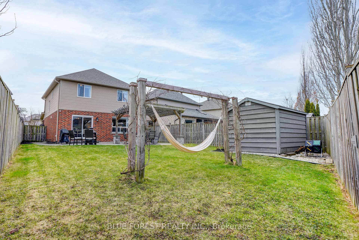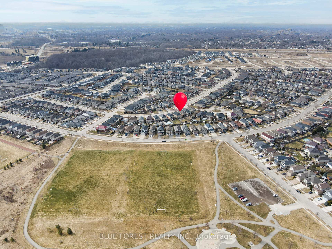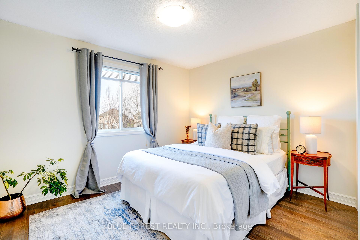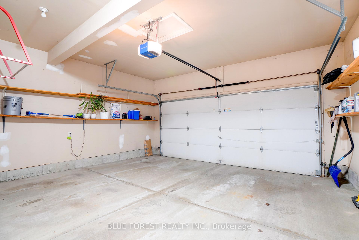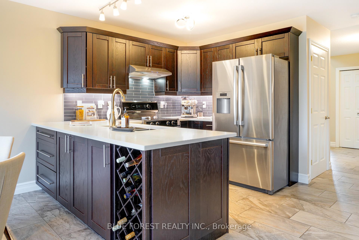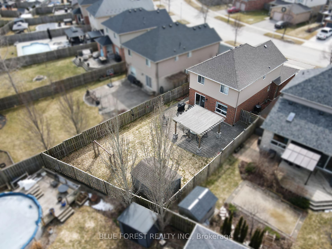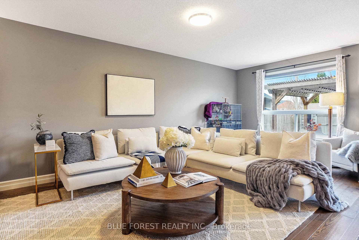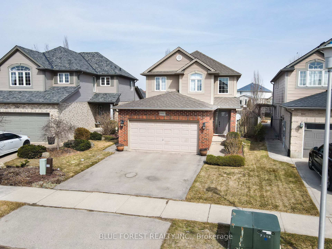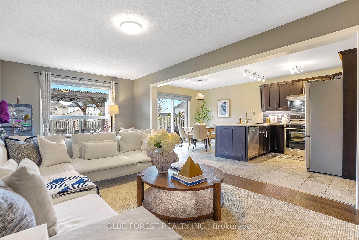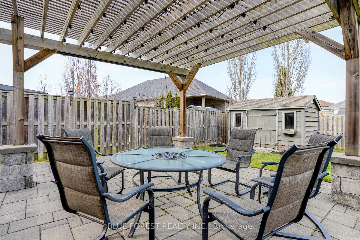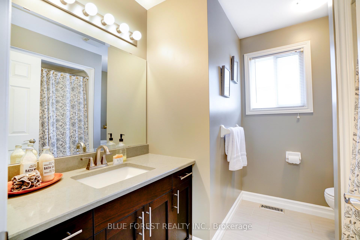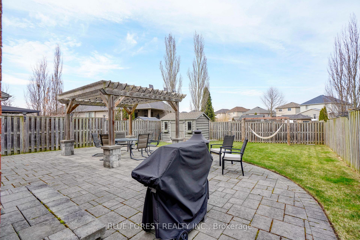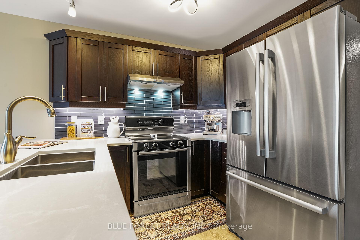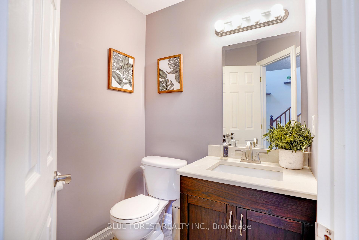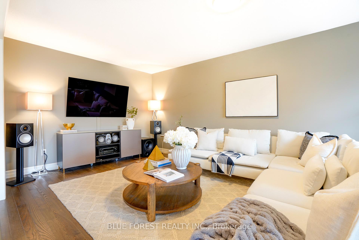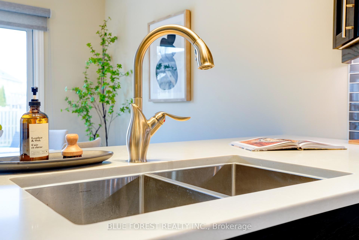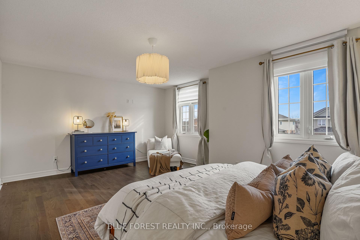$735,000
Available - For Sale
Listing ID: X12085645
1666 Green Gables Road , London South, N6M 0A4, Middlesex
| Welcome to 1666 Green Gables Rd, a stunning 3-bedroom, 3-bathroom home in the desirable Summerside neighbourhood. This beautifully maintained property offers the perfect blend of modern updates and family-friendly charm, with quartz countertops and upgraded tile flooring in all bathrooms.The spacious open-concept main floor is perfect for entertaining, featuring a chefs kitchen with ample storage, counter space, and stainless steel appliances. A large foyer welcomes you inside, leading to a convenient main-floor laundry room and a 2-piece powder room for guests.Upstairs, you'll find three generous bedrooms, including a primary suite with a private ensuite & a walk-in closet, plus two additional bedrooms and a full 4-piece bathroom. One of the largest yards in the neighbourhood, the fully fenced and landscaped backyard is a private retreat. Accessible through the patio doors off the dining area, it features a large patio, a custom pergola (2016), a shed (2016), and plenty of space for outdoor enjoyment. The upper-level flooring and staircase were updated in March 2021, and the roof was replaced in September 2021 (Forest City Roofing) for added peace of mind. With an unspoiled basement featuring a bathroom rough-in, this home offers endless possibilities.Located just minutes from highway 401, walking trails, parks with a splash pad, schools, and neighbourhood amenities, this is a must-see home! |
| Price | $735,000 |
| Taxes: | $4468.00 |
| Assessment Year: | 2025 |
| Occupancy: | Owner |
| Address: | 1666 Green Gables Road , London South, N6M 0A4, Middlesex |
| Directions/Cross Streets: | Highbury & Commissioners |
| Rooms: | 8 |
| Bedrooms: | 3 |
| Bedrooms +: | 0 |
| Family Room: | F |
| Basement: | Unfinished |
| Level/Floor | Room | Length(ft) | Width(ft) | Descriptions | |
| Room 1 | Main | Foyer | 12.92 | 10.46 | |
| Room 2 | Main | Laundry | 9.09 | 5.58 | |
| Room 3 | Main | Great Roo | 21.58 | 11.87 | |
| Room 4 | Main | Kitchen | 10.07 | 11.12 | |
| Room 5 | Main | Dining Ro | 8.43 | 11.12 | |
| Room 6 | Second | Primary B | 13.91 | 17.94 | |
| Room 7 | Second | Bedroom 2 | 13.22 | 11.55 | |
| Room 8 | Second | Bedroom 3 | 12.37 | 11.94 |
| Washroom Type | No. of Pieces | Level |
| Washroom Type 1 | 2 | Main |
| Washroom Type 2 | 4 | Second |
| Washroom Type 3 | 4 | Second |
| Washroom Type 4 | 0 | |
| Washroom Type 5 | 0 |
| Total Area: | 0.00 |
| Approximatly Age: | 16-30 |
| Property Type: | Detached |
| Style: | 2-Storey |
| Exterior: | Brick, Vinyl Siding |
| Garage Type: | Attached |
| (Parking/)Drive: | Private Do |
| Drive Parking Spaces: | 2 |
| Park #1 | |
| Parking Type: | Private Do |
| Park #2 | |
| Parking Type: | Private Do |
| Pool: | None |
| Other Structures: | Fence - Full, |
| Approximatly Age: | 16-30 |
| Approximatly Square Footage: | 1500-2000 |
| CAC Included: | N |
| Water Included: | N |
| Cabel TV Included: | N |
| Common Elements Included: | N |
| Heat Included: | N |
| Parking Included: | N |
| Condo Tax Included: | N |
| Building Insurance Included: | N |
| Fireplace/Stove: | N |
| Heat Type: | Forced Air |
| Central Air Conditioning: | Central Air |
| Central Vac: | N |
| Laundry Level: | Syste |
| Ensuite Laundry: | F |
| Elevator Lift: | False |
| Sewers: | Sewer |
$
%
Years
This calculator is for demonstration purposes only. Always consult a professional
financial advisor before making personal financial decisions.
| Although the information displayed is believed to be accurate, no warranties or representations are made of any kind. |
| BLUE FOREST REALTY INC. |
|
|

Aneta Andrews
Broker
Dir:
416-576-5339
Bus:
905-278-3500
Fax:
1-888-407-8605
| Virtual Tour | Book Showing | Email a Friend |
Jump To:
At a Glance:
| Type: | Freehold - Detached |
| Area: | Middlesex |
| Municipality: | London South |
| Neighbourhood: | South U |
| Style: | 2-Storey |
| Approximate Age: | 16-30 |
| Tax: | $4,468 |
| Beds: | 3 |
| Baths: | 3 |
| Fireplace: | N |
| Pool: | None |
Locatin Map:
Payment Calculator:

