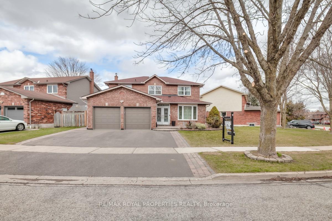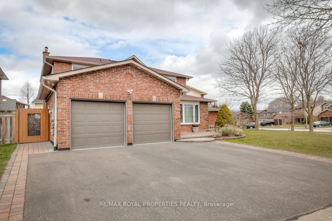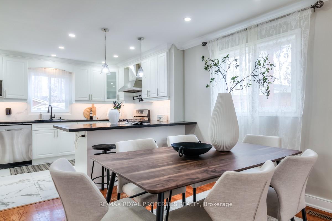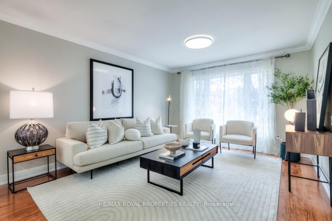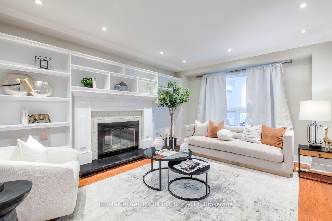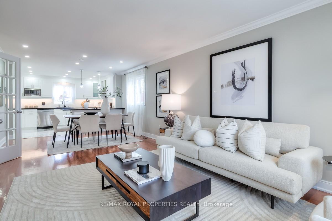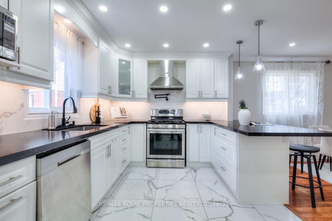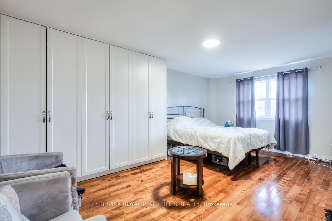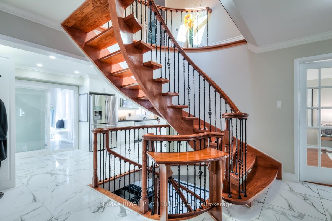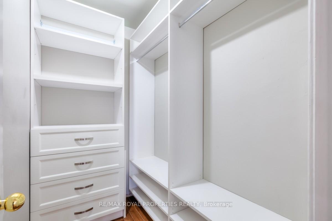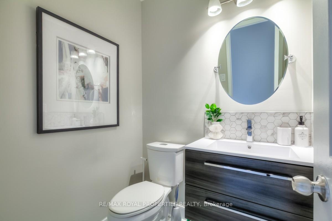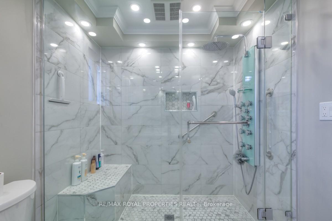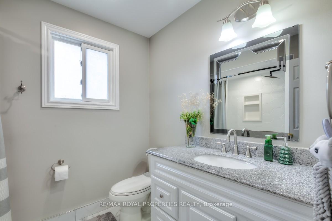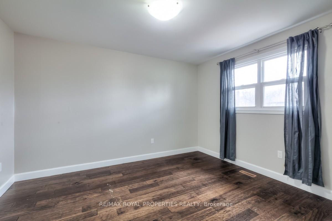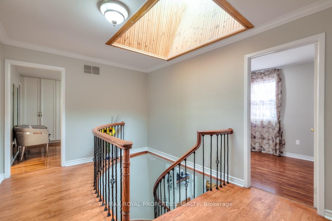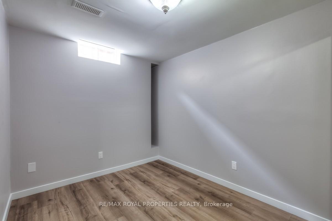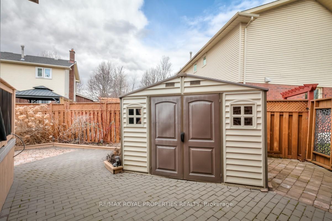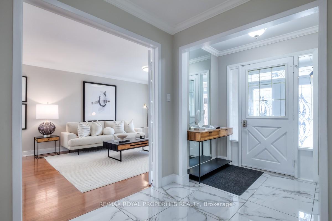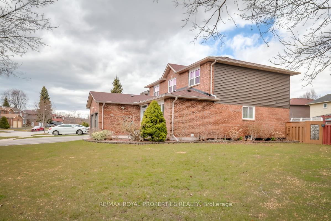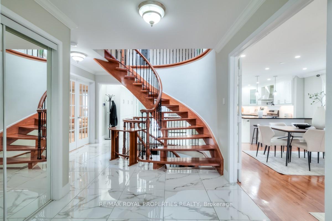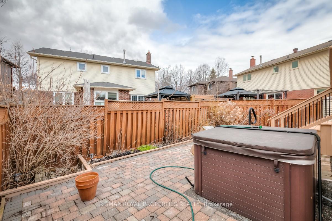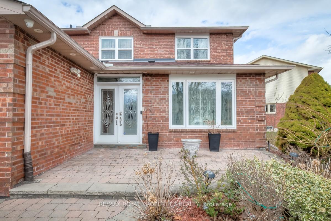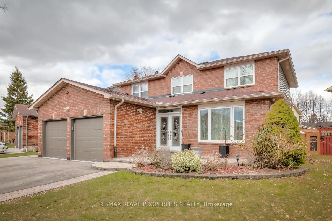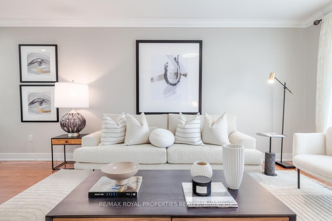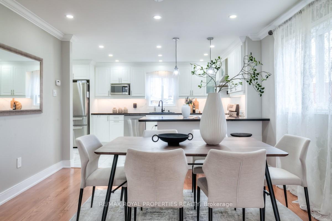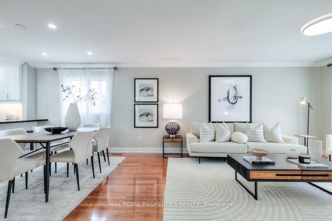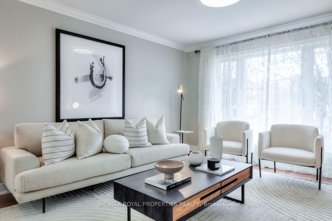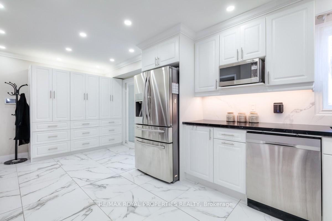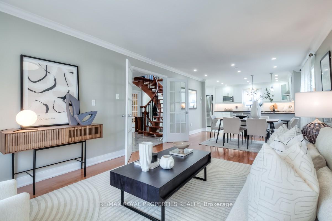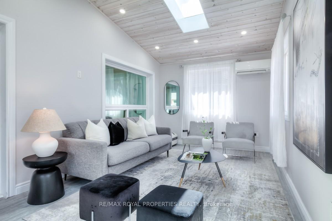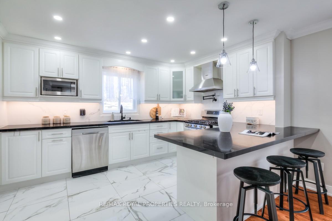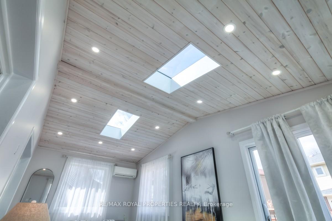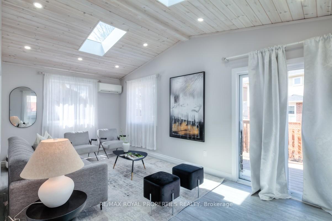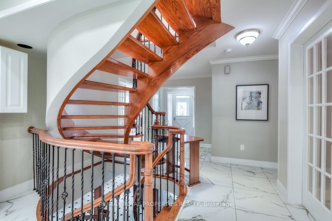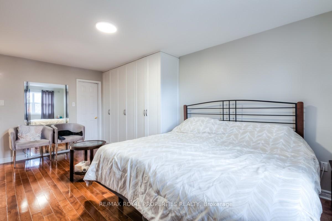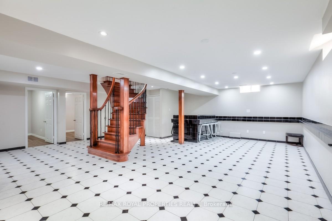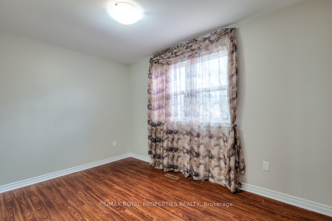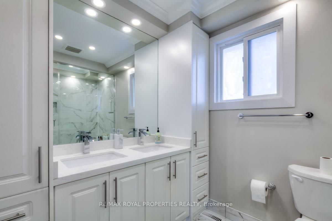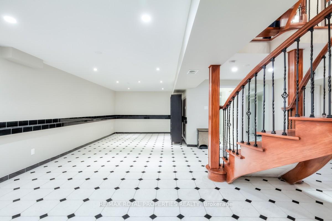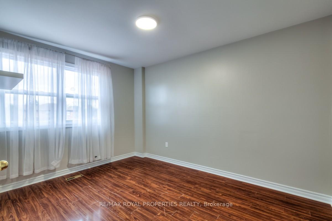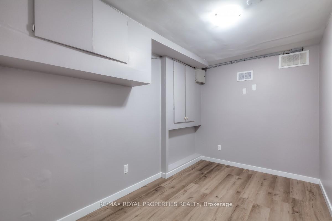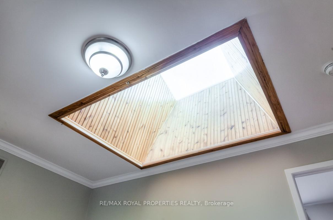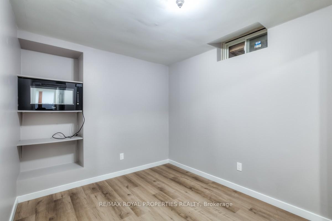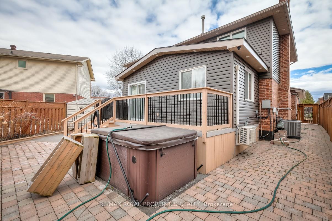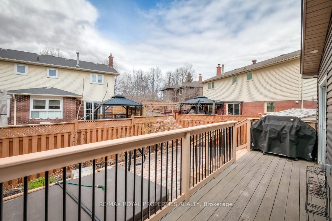$1,300,000
Available - For Sale
Listing ID: E12087598
86 Rollo Driv , Ajax, L1S 7B7, Durham
| Welcome To 86 Rollo Drive -Luxury Waterfront Community In The Heart of AjaxLocated Minutes From Top-Rated Schools, Lush Parks, Vibrant Restaurants, Shops, Ajax GO And Major Highways, 86 Rollo Drive Checks All The Boxes For Growing Families Or Multi-Generational Living.Step Into Over 3,000 Square Feet Of Beautifully Designed Living Space In Ajax's Highly sought- After Waterfront Community. Just A 15-Minute Walk To The Lake, Waterfront Trails And Paradise Beach. This Home Offers The Perfect Balance Of Coastal Charm And Urban Convenience.A Grand Double-Door Entrance Leads Into A Soaring Foyer, Complete With An Open Staircase And A Skylight That Floods The Space With Natural Light. The Heart Of The Home Is The Open-Concept Kitchen, Recently Updated With Granite Countertops, A Stylish Backsplash, Stainless Steel Appliances, A Pot Filler And An Oversized Built-In Pantry In The Eat-In Breakfast Area. The Breakfast Bar Overlooks A Spacious Combined Living And Dining Room, Ideal For Entertaining Yet Cozy Enough For Everyday Life.Off The Kitchen, A Stunning Sunroom Addition Awaits, Featuring Two Skylights, A Heat Pump With Air Conditioning And A Walk-Out To Your Private Backyard Oasis. Enjoy Summer Nights With A Built-In Gas BBQ, A Relaxing Hot Tub And A Deck That is Made For Hosting.The Main Floor Also Features A Cozy Family Room With French Doors And A Fireplace, Perfect For Movie Nights, Quiet Evenings, Or Your Go-To Retreat On Cold Winter Nights. You Will Also Love The Convenient Main Floor Laundry Room With A Side Entrance And An Extra Walk-In Shower That Doubles As A Dog Wash Or Mudroom Rinse Station After Beach Days.Upstairs, You Will Find Four Generous Bedrooms, Including A Primary Suite Outfitted With Custom Closet Organizers And Extra Wardrobe. Both Bathrooms Have Been Thoughtfully Renovated With Today's Lifestyle In Mind. |
| Price | $1,300,000 |
| Taxes: | $6671.32 |
| Occupancy: | Owner |
| Address: | 86 Rollo Driv , Ajax, L1S 7B7, Durham |
| Acreage: | < .50 |
| Directions/Cross Streets: | Pickering Beach Rd & Rollo Dr / Range Line Rd |
| Rooms: | 12 |
| Rooms +: | 4 |
| Bedrooms: | 4 |
| Bedrooms +: | 3 |
| Family Room: | T |
| Basement: | Full, Finished |
| Level/Floor | Room | Length(ft) | Width(ft) | Descriptions | |
| Room 1 | Main | Foyer | 12.4 | 8.23 | Stone Floor, Closet, Skylight |
| Room 2 | Main | Living Ro | 24.9 | 12 | Hardwood Floor, Bay Window, Combined w/Dining |
| Room 3 | Main | Dining Ro | 24.9 | 12 | Hardwood Floor, Pot Lights, Breakfast Bar |
| Room 4 | Main | Kitchen | 12.17 | 9.32 | Stone Floor, Backsplash |
| Room 5 | Main | Breakfast | 11.74 | 8.82 | Stone Floor, Pantry, W/O To Sunroom |
| Room 6 | Main | Sunroom | 19.91 | 10.07 | Hardwood Floor, Skylight |
| Room 7 | Main | Family Ro | 16.14 | 11.41 | Hardwood Floor, Fireplace, B/I Shelves |
| Room 8 | Main | Laundry | 8.43 | 7.9 | Stone Floor, Side Door, Walk-In Bath |
| Room 9 | Second | Primary B | 18.34 | 12.33 | Hardwood Floor, 4 Pc Ensuite, Walk-In Closet(s) |
| Room 10 | Second | Bedroom 2 | 12.56 | 10.66 | Hardwood Floor, Large Window, Closet |
| Room 11 | Second | Bedroom 3 | 12.5 | 9.25 | Hardwood Floor, Closet |
| Room 12 | Second | Bedroom 4 | 12.23 | 8.17 | Hardwood Floor, Closet |
| Room 13 | Basement | Recreatio | 33.75 | 16.07 | Tile Floor, Wet Bar |
| Room 14 | Basement | Bedroom 5 | 11.32 | 8.33 | Closet |
| Room 15 | Basement | Bedroom | 11.32 | 8 | Closet |
| Washroom Type | No. of Pieces | Level |
| Washroom Type 1 | 3 | Main |
| Washroom Type 2 | 4 | Second |
| Washroom Type 3 | 3 | Basement |
| Washroom Type 4 | 0 | |
| Washroom Type 5 | 0 |
| Total Area: | 0.00 |
| Approximatly Age: | 31-50 |
| Property Type: | Detached |
| Style: | 2-Storey |
| Exterior: | Brick |
| Garage Type: | Built-In |
| (Parking/)Drive: | Private |
| Drive Parking Spaces: | 4 |
| Park #1 | |
| Parking Type: | Private |
| Park #2 | |
| Parking Type: | Private |
| Pool: | None |
| Other Structures: | Fence - Full, |
| Approximatly Age: | 31-50 |
| Approximatly Square Footage: | 2000-2500 |
| Property Features: | Beach, Park |
| CAC Included: | N |
| Water Included: | N |
| Cabel TV Included: | N |
| Common Elements Included: | N |
| Heat Included: | N |
| Parking Included: | N |
| Condo Tax Included: | N |
| Building Insurance Included: | N |
| Fireplace/Stove: | Y |
| Heat Type: | Forced Air |
| Central Air Conditioning: | Central Air |
| Central Vac: | N |
| Laundry Level: | Syste |
| Ensuite Laundry: | F |
| Sewers: | Sewer |
| Utilities-Cable: | A |
| Utilities-Hydro: | Y |
$
%
Years
This calculator is for demonstration purposes only. Always consult a professional
financial advisor before making personal financial decisions.
| Although the information displayed is believed to be accurate, no warranties or representations are made of any kind. |
| RE/MAX ROYAL PROPERTIES REALTY |
|
|

Aneta Andrews
Broker
Dir:
416-576-5339
Bus:
905-278-3500
Fax:
1-888-407-8605
| Virtual Tour | Book Showing | Email a Friend |
Jump To:
At a Glance:
| Type: | Freehold - Detached |
| Area: | Durham |
| Municipality: | Ajax |
| Neighbourhood: | South East |
| Style: | 2-Storey |
| Approximate Age: | 31-50 |
| Tax: | $6,671.32 |
| Beds: | 4+3 |
| Baths: | 4 |
| Fireplace: | Y |
| Pool: | None |
Locatin Map:
Payment Calculator:

