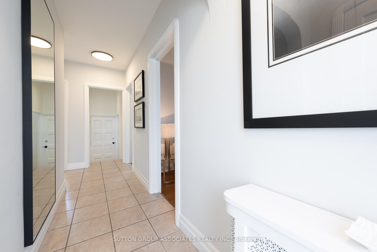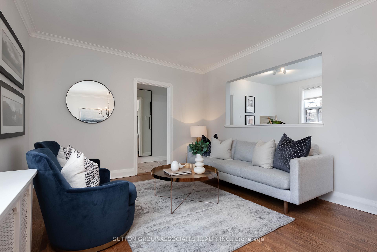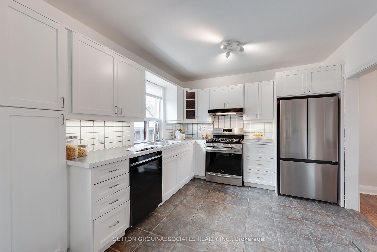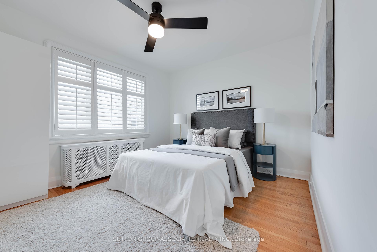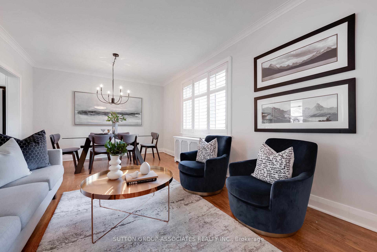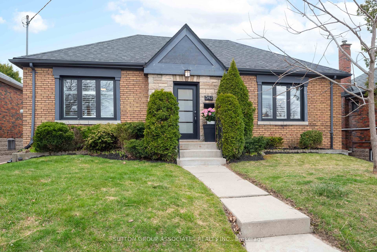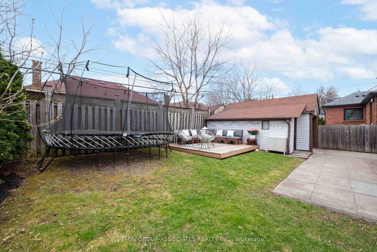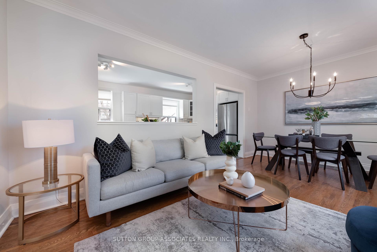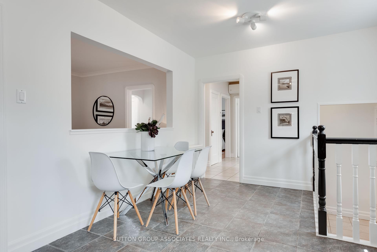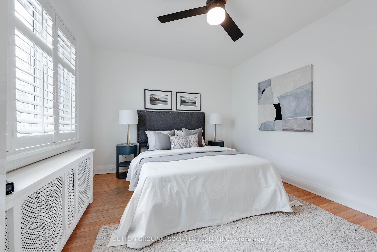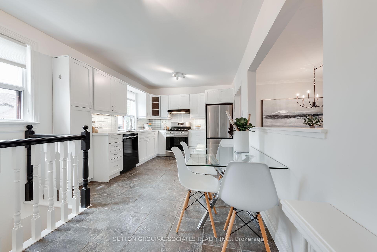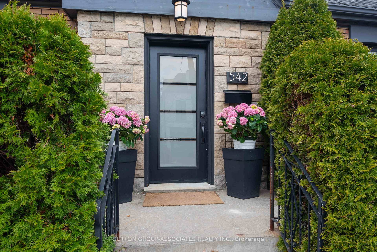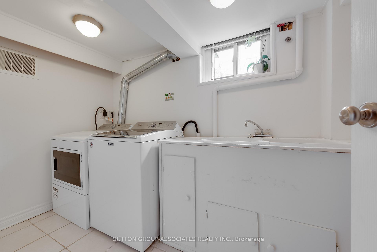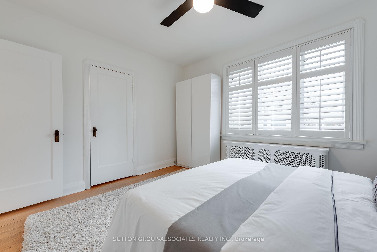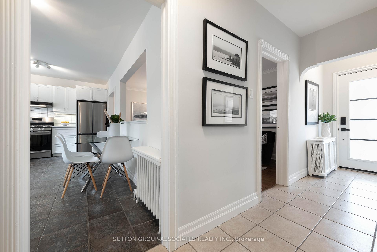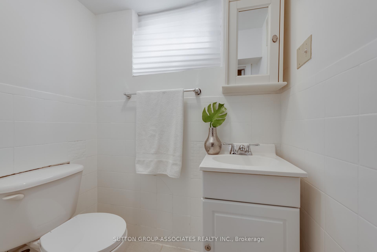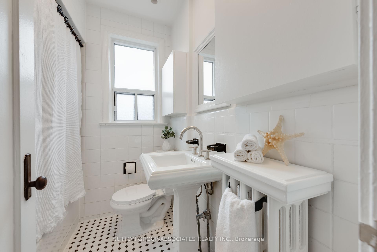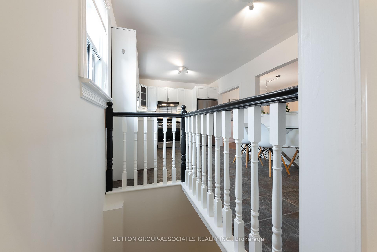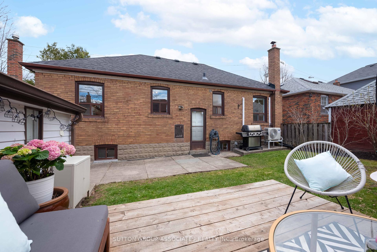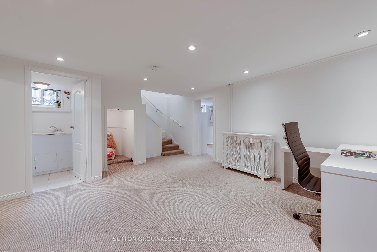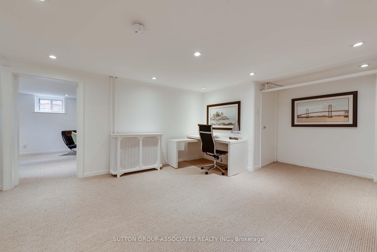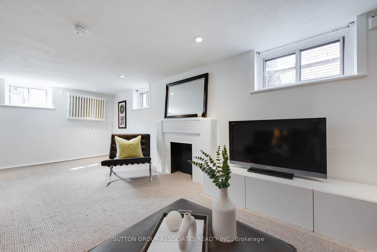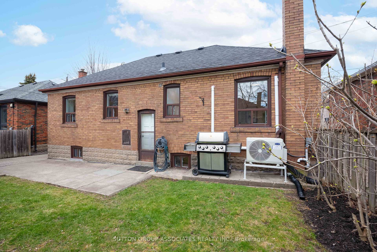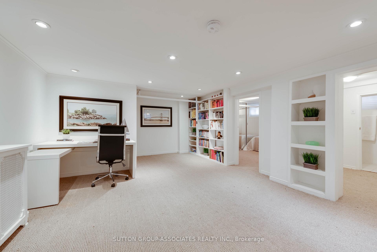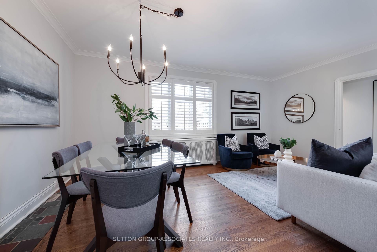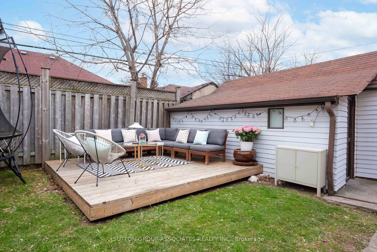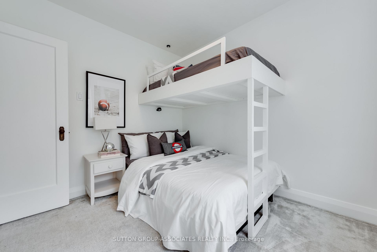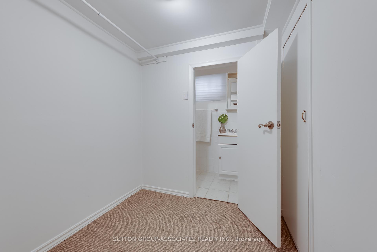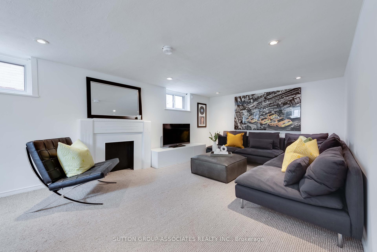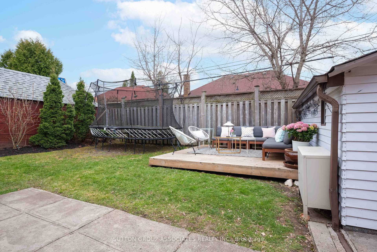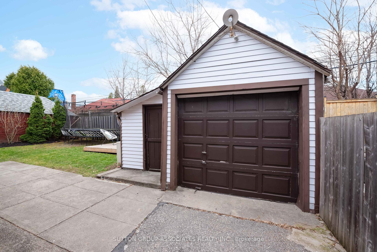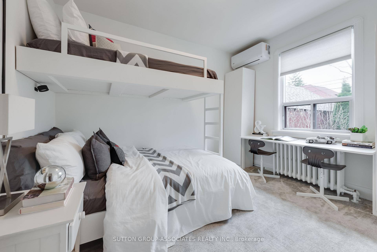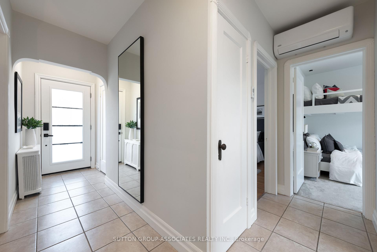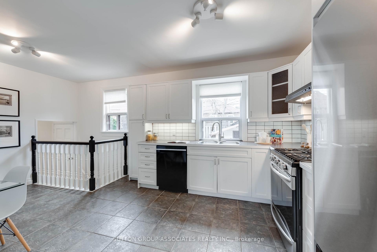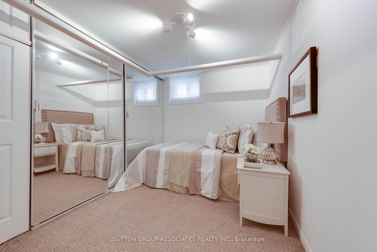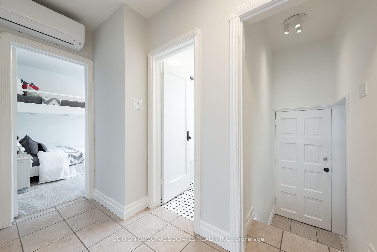$1,149,000
Available - For Sale
Listing ID: C12087607
542 Atlas Aven , Toronto, M6C 3R3, Toronto
| First-time buyers, downsizers, or those seeking a condo alternative will love this Cedarvale bungalow set on a generous 48-foot frontage, with classic Tudor-style curb appeal. As a bonus, there's potential for a second-floor addition offering the flexibility to transform it into a long-term home as your needs grow. Just minutes to the upcoming LRT, Eglinton West subway, Allen Road, and Cedarvale Ravine, you're perfectly positioned for both convenience and nature. Step inside to a spacious living and dining room, large eat-in kitchen with a pass-through that keeps you connected to the action, and a well thought out layout. The sun-filled, lower-level impresses with a massive media room, separate bedroom, home office, and a separate entrance ideal for guests, work-from-home needs, or a future in-law suite. Enjoy the perks of a private drive, detached garage with storage shed, and a fully fenced backyard that's deceptively spacious complete with deck and grassy space for play or entertaining. Located on a quiet, child-friendly street and close to Leo Baeck, synagogues, shops, restaurants, and top-tier amenities, this is an exceptional opportunity in one of Toronto's most desirable neighborhoods. |
| Price | $1,149,000 |
| Taxes: | $5701.95 |
| Occupancy: | Vacant |
| Address: | 542 Atlas Aven , Toronto, M6C 3R3, Toronto |
| Directions/Cross Streets: | Eglinton Ave & Oakwood Ave |
| Rooms: | 6 |
| Rooms +: | 3 |
| Bedrooms: | 2 |
| Bedrooms +: | 1 |
| Family Room: | F |
| Basement: | Finished, Separate Ent |
| Level/Floor | Room | Length(ft) | Width(ft) | Descriptions | |
| Room 1 | Main | Foyer | 11.45 | 4.13 | Tile Floor, Closet |
| Room 2 | Main | Living Ro | 17.78 | 11.51 | Hardwood Floor, Open Concept, Large Window |
| Room 3 | Main | Dining Ro | 17.78 | 11.51 | Hardwood Floor, Combined w/Living, Open Concept |
| Room 4 | Main | Kitchen | 12.37 | 10.36 | Tile Floor, Eat-in Kitchen, Pass Through |
| Room 5 | Main | Breakfast | 7.15 | 5.38 | Tile Floor, Window |
| Room 6 | Main | Primary B | 12.86 | 10.79 | Hardwood Floor, Closet, Window |
| Room 7 | Main | Bedroom 2 | 11.28 | 9.05 | Hardwood Floor, Closet, Window |
| Room 8 | Main | Bathroom | Tile Floor, Pedestal Sink, Window | ||
| Room 9 | Lower | Media Roo | 21.81 | 11.35 | Broadloom, Above Grade Window, Pot Lights |
| Room 10 | Lower | Office | 16.63 | 12.82 | Broadloom, B/I Bookcase, Closet |
| Room 11 | Lower | Bedroom 3 | 10.66 | 7.41 | Broadloom, Above Grade Window, Double Closet |
| Room 12 | Lower | Powder Ro | Tile Floor | ||
| Room 13 | Lower | Other | 6.72 | 6.26 | Broadloom, Above Grade Window, Laundry Sink |
| Washroom Type | No. of Pieces | Level |
| Washroom Type 1 | 4 | Main |
| Washroom Type 2 | 2 | Lower |
| Washroom Type 3 | 0 | |
| Washroom Type 4 | 0 | |
| Washroom Type 5 | 0 | |
| Washroom Type 6 | 4 | Main |
| Washroom Type 7 | 2 | Lower |
| Washroom Type 8 | 0 | |
| Washroom Type 9 | 0 | |
| Washroom Type 10 | 0 |
| Total Area: | 0.00 |
| Property Type: | Detached |
| Style: | Bungalow |
| Exterior: | Brick, Stone |
| Garage Type: | Detached |
| (Parking/)Drive: | Private |
| Drive Parking Spaces: | 2 |
| Park #1 | |
| Parking Type: | Private |
| Park #2 | |
| Parking Type: | Private |
| Pool: | None |
| Approximatly Square Footage: | 700-1100 |
| CAC Included: | N |
| Water Included: | N |
| Cabel TV Included: | N |
| Common Elements Included: | N |
| Heat Included: | N |
| Parking Included: | N |
| Condo Tax Included: | N |
| Building Insurance Included: | N |
| Fireplace/Stove: | N |
| Heat Type: | Water |
| Central Air Conditioning: | Wall Unit(s |
| Central Vac: | N |
| Laundry Level: | Syste |
| Ensuite Laundry: | F |
| Sewers: | Sewer |
$
%
Years
This calculator is for demonstration purposes only. Always consult a professional
financial advisor before making personal financial decisions.
| Although the information displayed is believed to be accurate, no warranties or representations are made of any kind. |
| SUTTON GROUP-ASSOCIATES REALTY INC. |
|
|

Aneta Andrews
Broker
Dir:
416-576-5339
Bus:
905-278-3500
Fax:
1-888-407-8605
| Book Showing | Email a Friend |
Jump To:
At a Glance:
| Type: | Freehold - Detached |
| Area: | Toronto |
| Municipality: | Toronto C03 |
| Neighbourhood: | Oakwood Village |
| Style: | Bungalow |
| Tax: | $5,701.95 |
| Beds: | 2+1 |
| Baths: | 2 |
| Fireplace: | N |
| Pool: | None |
Locatin Map:
Payment Calculator:

