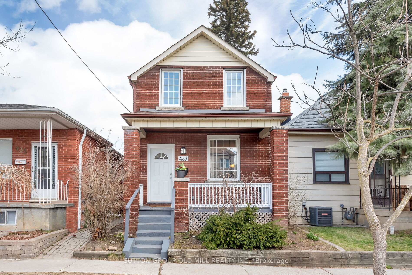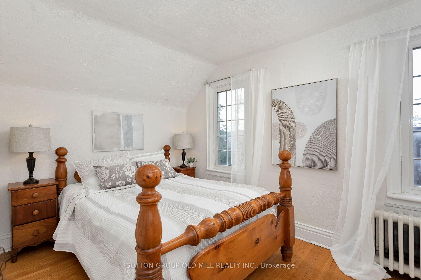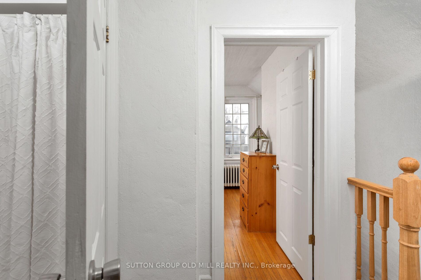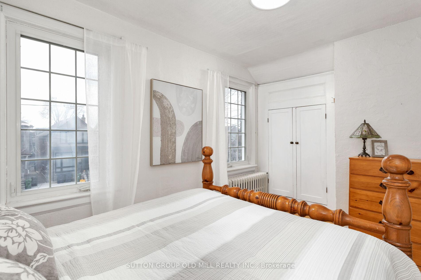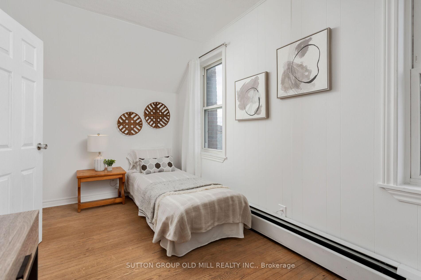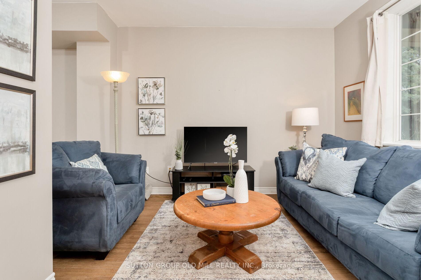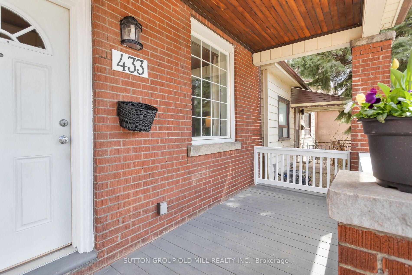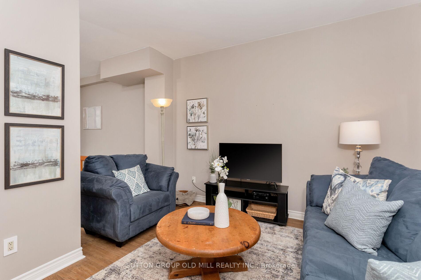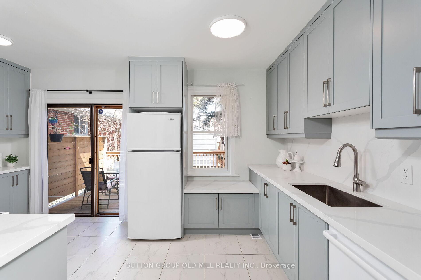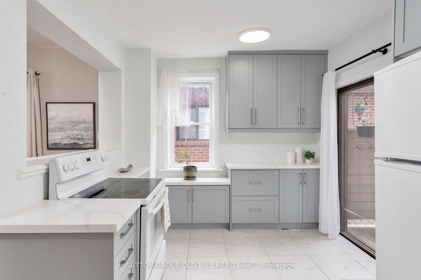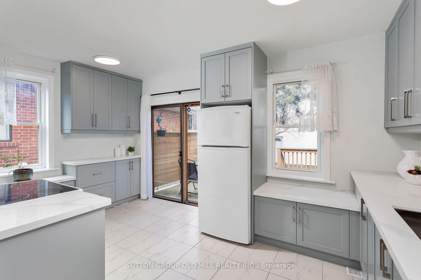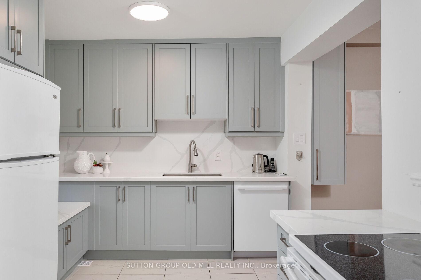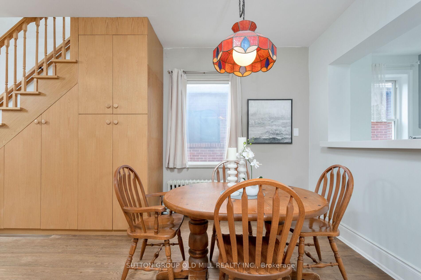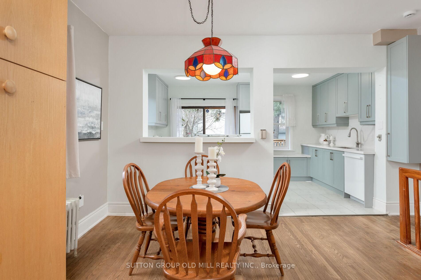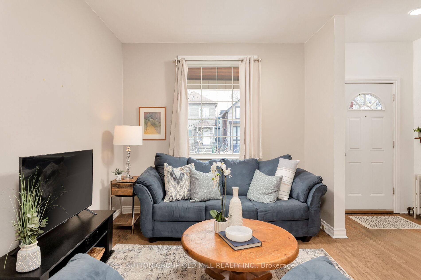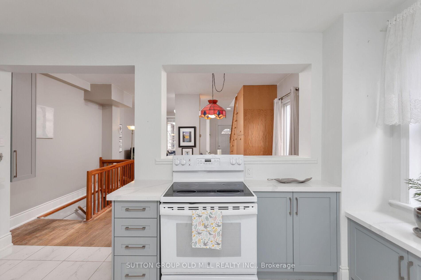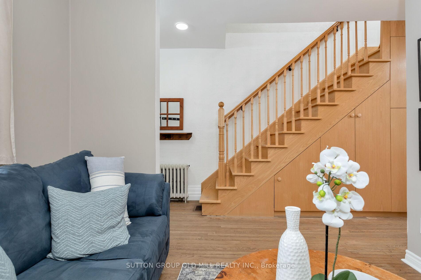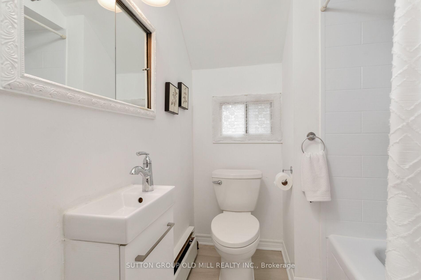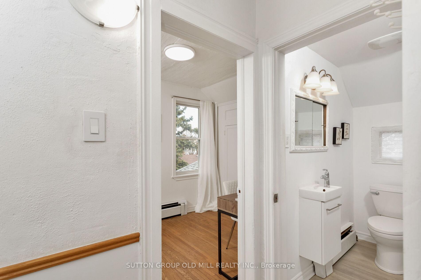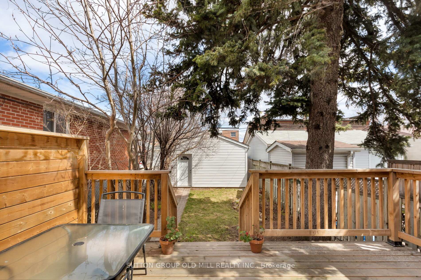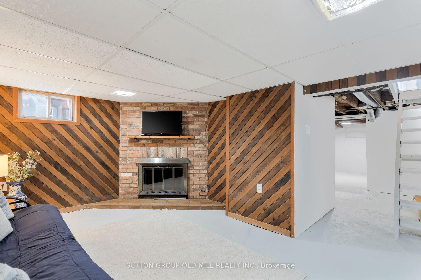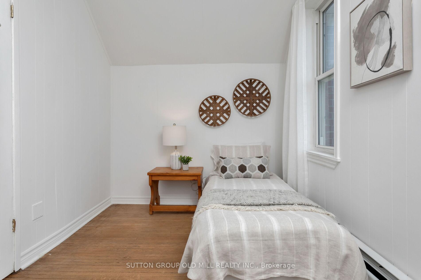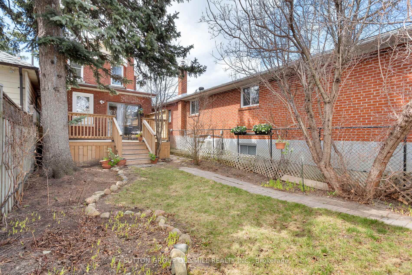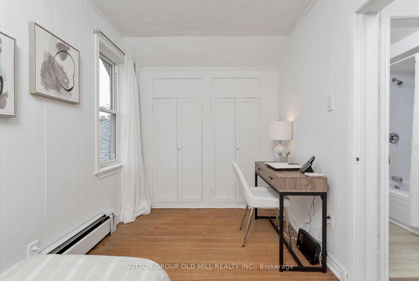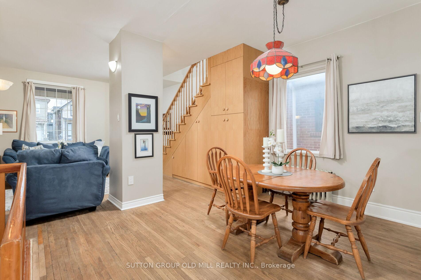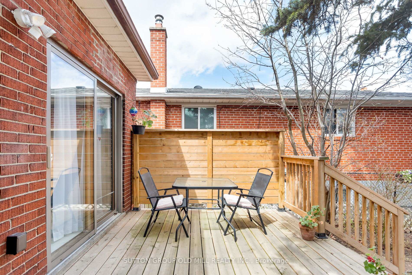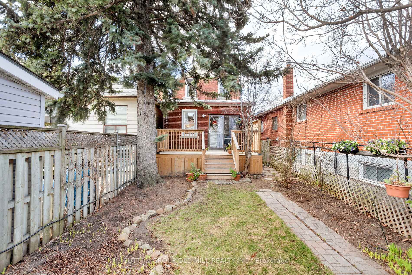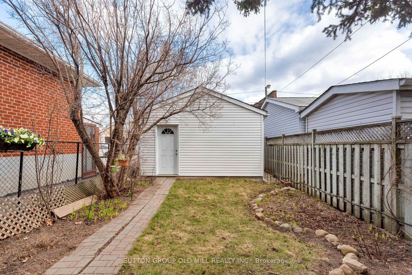$919,000
Available - For Sale
Listing ID: W12087567
433 Maybank Aven , Toronto, M6N 3S7, Toronto
| Charming 2-Storey Home With Modern Updates In A Convenient Location. Welcome To This Picture-Perfect Detached 2-Storey Home, Nestled On A Quiet, Tree-Lined Street In A Friendly, Established Neighbourhood Just Steps From The Stockyards. Built In 1918 And Lovingly Cared For By Just Three Owners, This Home Blends Its Original Charm With Thoughtful Modern Upgrades Throughout. Step Up To The Spacious Front Porch Which Is Ideal For Morning Coffee, Lazy Sundays Or Evening Chats. From There, Head Into The Open Concept Main Floor That Feels Bright, Inviting And Perfect For Both Everyday Living And Entertaining. The Renovated Custom Kitchen Is The Heart Of The Home . It Is Stylish, Functional And Designed With Storage And Counter Space In Mind. You Will Also Find Clever Storage Tucked Under The Stairs, Making Great Use Of Every Inch Of Space. Upstairs, You Will Find Two Well-Sized Bedrooms And A Nicely Updated Bathroom. Downstairs, A Cozy Rec Room With A Fireplace (Not Functional) Offers The Perfect Spot To Unwind, Host A Movie Night, Or Set Up A Creative Home Office Or Additional Bedroom. Front Basement Wall And South Basement Wall Have Been Waterproofed. Out Back, Enjoy A Private Fenced In Backyard With Perennial Garden And Spacious Deck. This Space Is Ideal For BBQs, Entertaining Or Summer Lounging. Spacious, Recently Built 1.5-Car Garage (Access Via Laneway), Offers Both Parking And Plenty Of Storage For Tools, Bikes, Strollers Or Weekend Gear. Location-Wise, You Are Steps To Restaurants, Shopping, Home Depot, Medical Offices, Parks, Schools, And Public Transit. Everything You Need Is Close By. This Home Is Special And It Is The Perfect Mix Of History, Comfort, And Modern Living. |
| Price | $919,000 |
| Taxes: | $3297.48 |
| Assessment Year: | 2024 |
| Occupancy: | Owner |
| Address: | 433 Maybank Aven , Toronto, M6N 3S7, Toronto |
| Directions/Cross Streets: | St Clair Ave W /Weston Rd |
| Rooms: | 5 |
| Rooms +: | 2 |
| Bedrooms: | 2 |
| Bedrooms +: | 1 |
| Family Room: | F |
| Basement: | Partially Fi |
| Level/Floor | Room | Length(ft) | Width(ft) | Descriptions | |
| Room 1 | Main | Living Ro | 23.62 | 15.19 | Hardwood Floor, Open Concept, Combined w/Dining |
| Room 2 | Main | Dining Ro | 23.62 | 15.19 | Hardwood Floor, Large Window, Combined w/Living |
| Room 3 | Main | Kitchen | 9.48 | 15.09 | Quartz Counter, Backsplash, Walk-Out |
| Room 4 | Second | Primary B | 10.66 | 13.35 | Hardwood Floor, Large Window, Closet |
| Room 5 | Second | Bedroom 2 | 13.64 | 7.54 | Hardwood Floor, Large Window, Closet |
| Room 6 | Basement | Recreatio | 9.81 | 14.86 | Imitation Fireplace, Window |
| Room 7 | Basement | Other | 9.32 | 15.35 |
| Washroom Type | No. of Pieces | Level |
| Washroom Type 1 | 4 | Second |
| Washroom Type 2 | 0 | |
| Washroom Type 3 | 0 | |
| Washroom Type 4 | 0 | |
| Washroom Type 5 | 0 |
| Total Area: | 0.00 |
| Property Type: | Detached |
| Style: | 2-Storey |
| Exterior: | Brick |
| Garage Type: | Detached |
| (Parking/)Drive: | Lane |
| Drive Parking Spaces: | 1 |
| Park #1 | |
| Parking Type: | Lane |
| Park #2 | |
| Parking Type: | Lane |
| Pool: | None |
| Approximatly Square Footage: | 700-1100 |
| CAC Included: | N |
| Water Included: | N |
| Cabel TV Included: | N |
| Common Elements Included: | N |
| Heat Included: | N |
| Parking Included: | N |
| Condo Tax Included: | N |
| Building Insurance Included: | N |
| Fireplace/Stove: | Y |
| Heat Type: | Radiant |
| Central Air Conditioning: | Wall Unit(s |
| Central Vac: | N |
| Laundry Level: | Syste |
| Ensuite Laundry: | F |
| Sewers: | Sewer |
$
%
Years
This calculator is for demonstration purposes only. Always consult a professional
financial advisor before making personal financial decisions.
| Although the information displayed is believed to be accurate, no warranties or representations are made of any kind. |
| SUTTON GROUP OLD MILL REALTY INC. |
|
|

Aneta Andrews
Broker
Dir:
416-576-5339
Bus:
905-278-3500
Fax:
1-888-407-8605
| Virtual Tour | Book Showing | Email a Friend |
Jump To:
At a Glance:
| Type: | Freehold - Detached |
| Area: | Toronto |
| Municipality: | Toronto W02 |
| Neighbourhood: | Junction Area |
| Style: | 2-Storey |
| Tax: | $3,297.48 |
| Beds: | 2+1 |
| Baths: | 1 |
| Fireplace: | Y |
| Pool: | None |
Locatin Map:
Payment Calculator:

