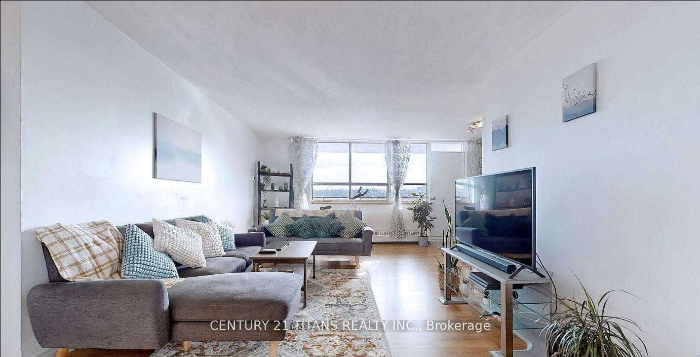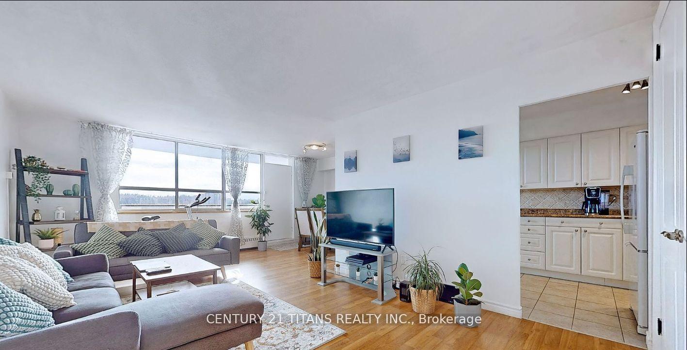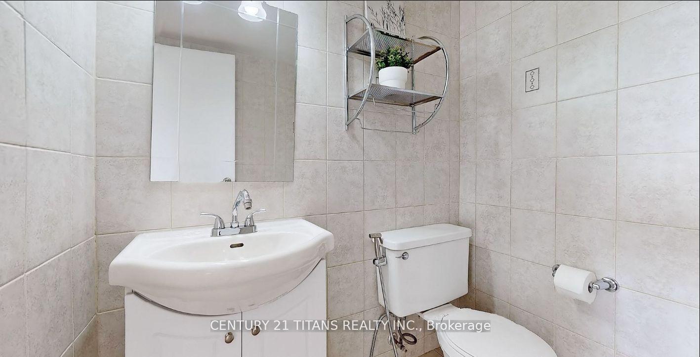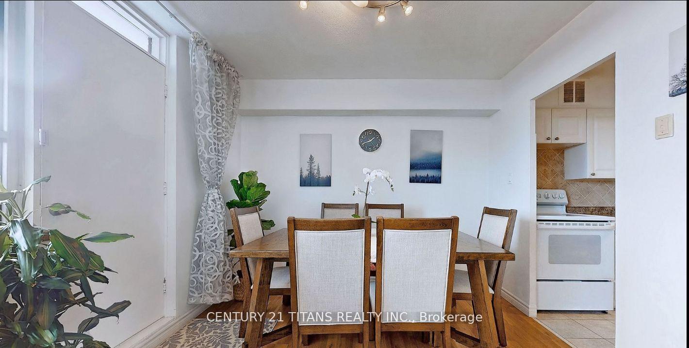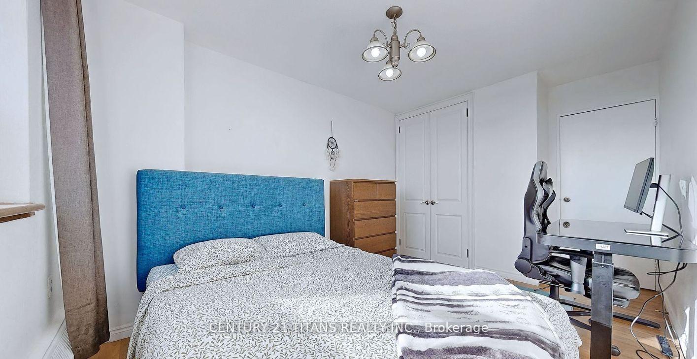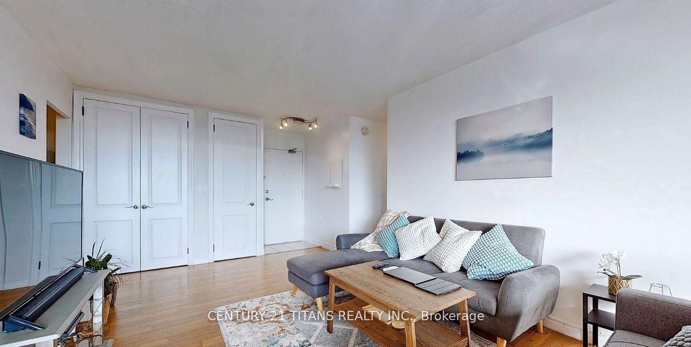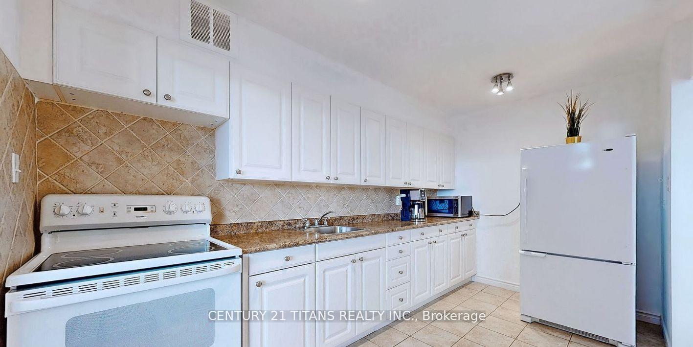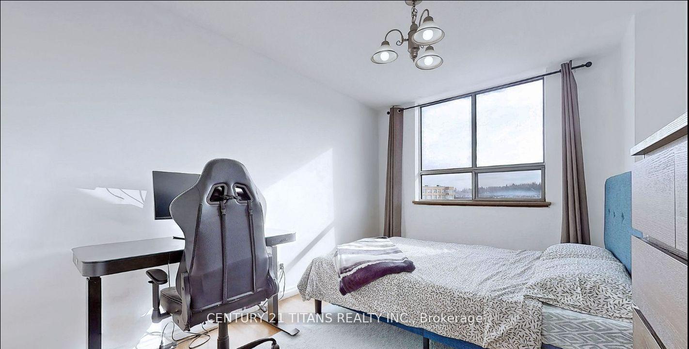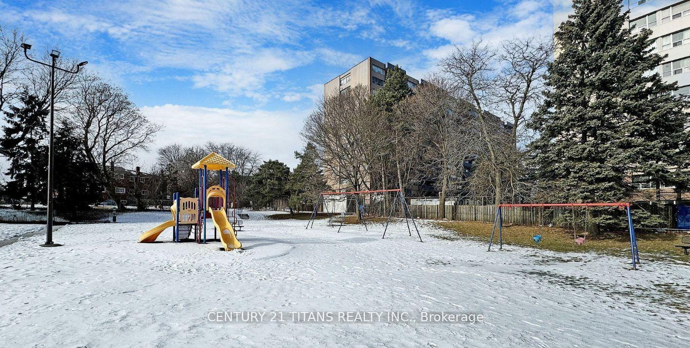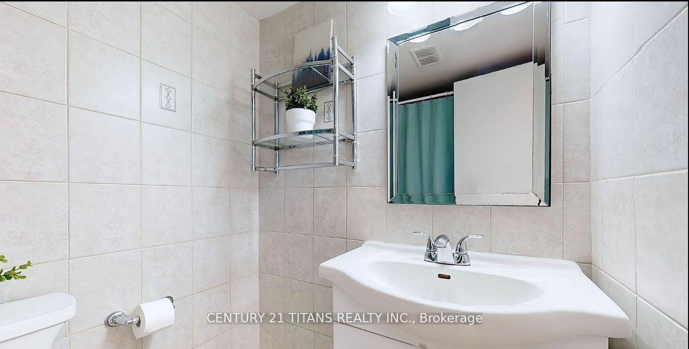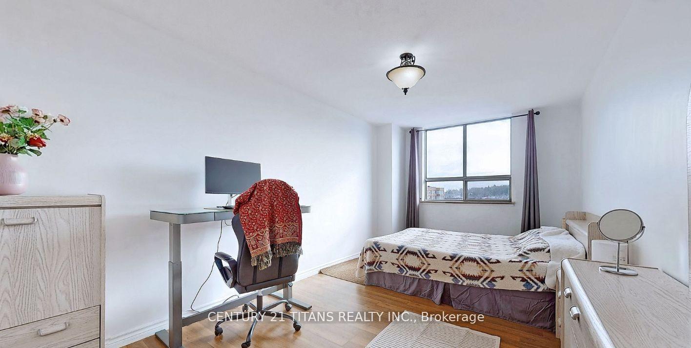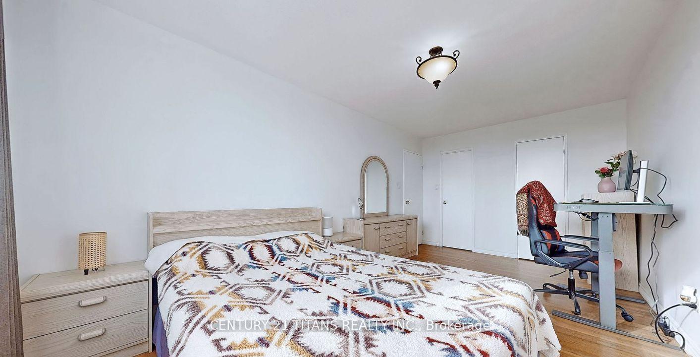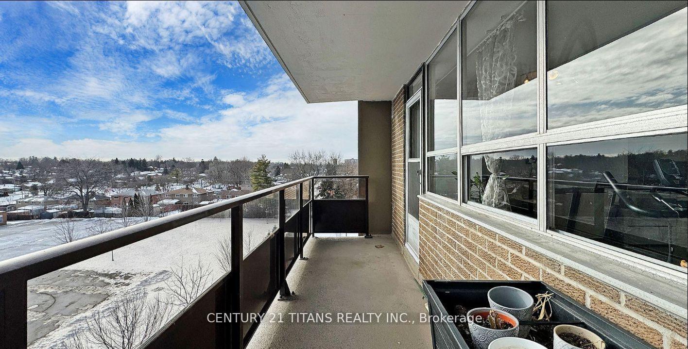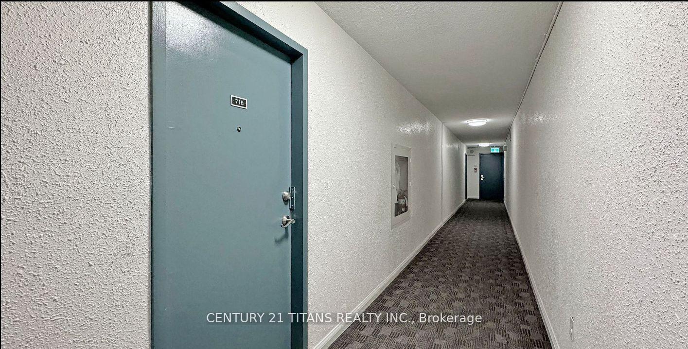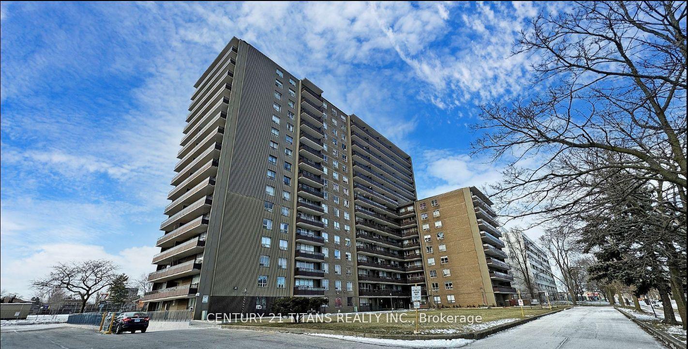$458,800
Available - For Sale
Listing ID: E12024750
180 Markham Road , Toronto, M1M 2Z9, Toronto
| Bright and Spacious 963 (Sq. Ft Apx. ) For First-Time Home Buyers and Investors. A Heaven Designed for comfort, convenience, and cherished moments. This unit features huge Balcony With Unobstructed South Views! This Unit is also perfectly situated within walking distance to Metro, Walmart, Tim Hortons, Starbucks, McDonalds, and a delightful array of local eateries. Enjoy seamless connectivity with easy access to TTC and Go Station, making your daily commute a breeze. Whether you're exploring the vibrant neighborhood or grabbing essentials, everything you need is just steps away!*** All Utilities - Heat, Hydro & Water Are Included In This Well Maintained Building! Plus One Parking & One Locker is Included. This Home is Move-In Ready! |
| Price | $458,800 |
| Taxes: | $1097.94 |
| Occupancy: | Vacant |
| Address: | 180 Markham Road , Toronto, M1M 2Z9, Toronto |
| Postal Code: | M1M 2Z9 |
| Province/State: | Toronto |
| Directions/Cross Streets: | Markham Rd, Eglinton Ave |
| Level/Floor | Room | Length(ft) | Width(ft) | Descriptions | |
| Room 1 | Flat | Dining Ro | 8.2 | 8.2 | Laminate, W/O To Balcony, South View |
| Room 2 | Flat | Living Ro | 24.27 | 11.48 | Laminate, Combined w/Dining, Closet Organizers |
| Room 3 | Flat | Kitchen | 13.12 | 8.2 | Ceramic Floor, Eat-in Kitchen, Backsplash |
| Room 4 | Flat | Primary B | 17.71 | 9.84 | Laminate, Walk-In Closet(s), 2 Pc Ensuite |
| Room 5 | Flat | Bedroom 2 | 13.78 | 9.84 | Laminate, Closet Organizers |
| Washroom Type | No. of Pieces | Level |
| Washroom Type 1 | 2 | Flat |
| Washroom Type 2 | 4 | Flat |
| Washroom Type 3 | 0 | |
| Washroom Type 4 | 0 | |
| Washroom Type 5 | 0 |
| Total Area: | 0.00 |
| Washrooms: | 2 |
| Heat Type: | Baseboard |
| Central Air Conditioning: | None |
| Elevator Lift: | True |
$
%
Years
This calculator is for demonstration purposes only. Always consult a professional
financial advisor before making personal financial decisions.
| Although the information displayed is believed to be accurate, no warranties or representations are made of any kind. |
| CENTURY 21 TITANS REALTY INC. |
|
|

Aneta Andrews
Broker
Dir:
416-576-5339
Bus:
905-278-3500
Fax:
1-888-407-8605
| Book Showing | Email a Friend |
Jump To:
At a Glance:
| Type: | Com - Condo Apartment |
| Area: | Toronto |
| Municipality: | Toronto E08 |
| Neighbourhood: | Scarborough Village |
| Style: | Apartment |
| Tax: | $1,097.94 |
| Maintenance Fee: | $939.65 |
| Beds: | 2 |
| Baths: | 2 |
| Fireplace: | N |
Locatin Map:
Payment Calculator:

