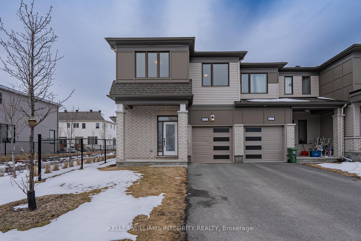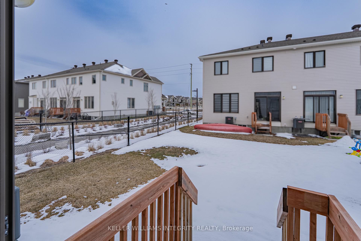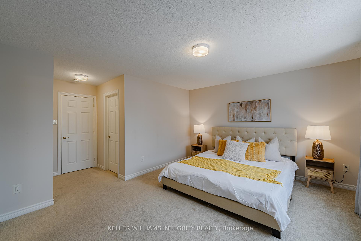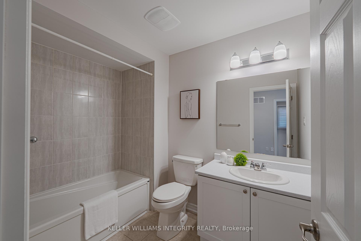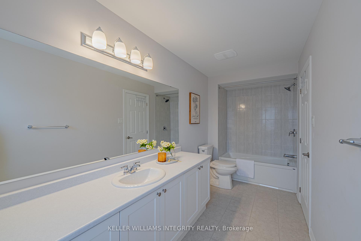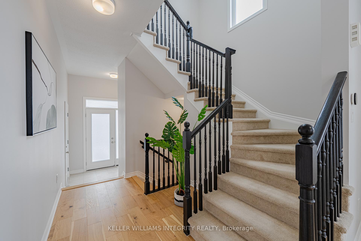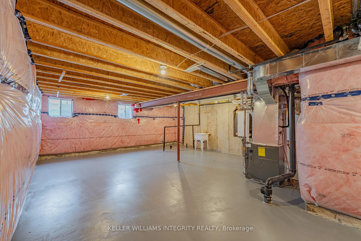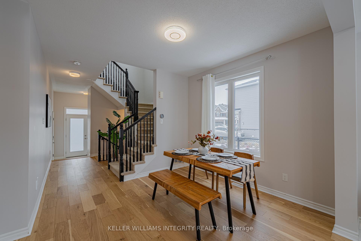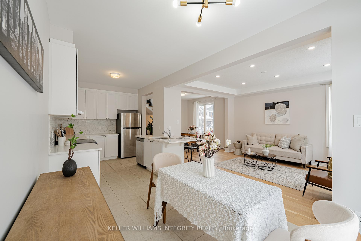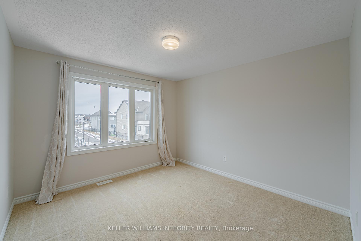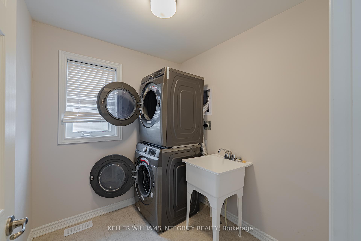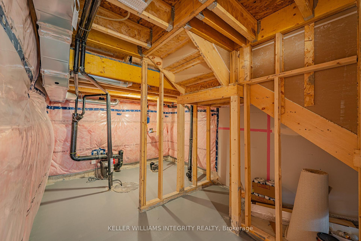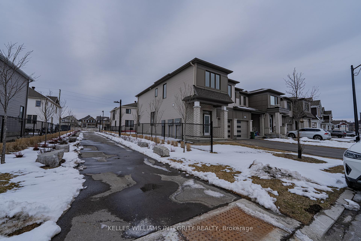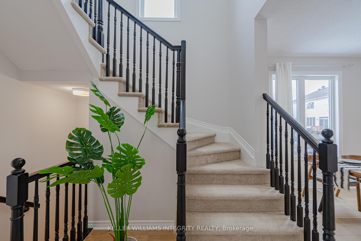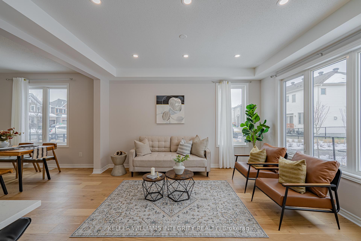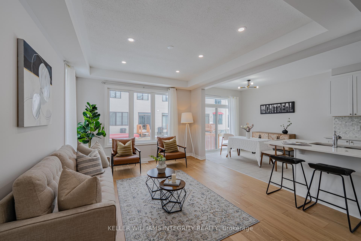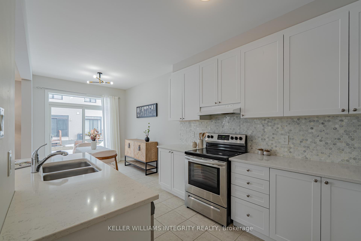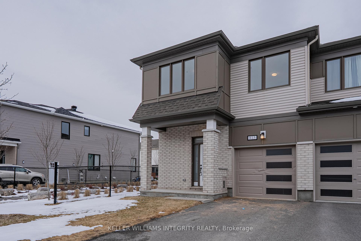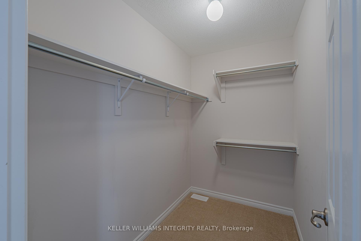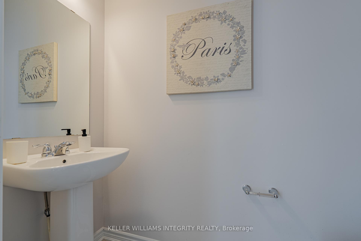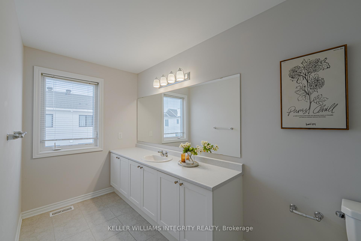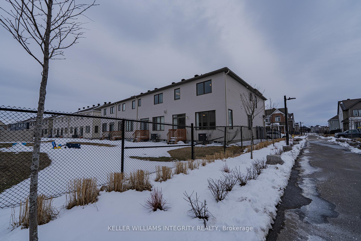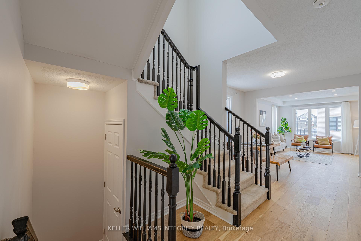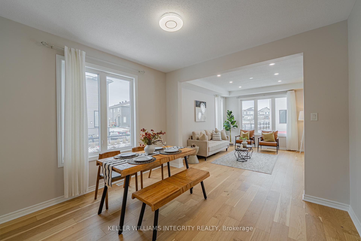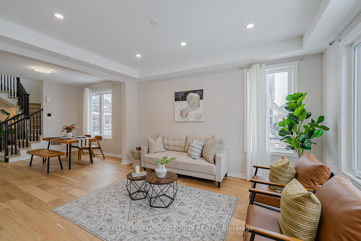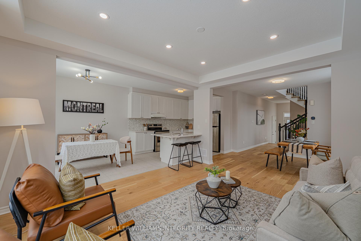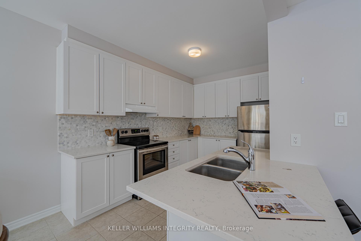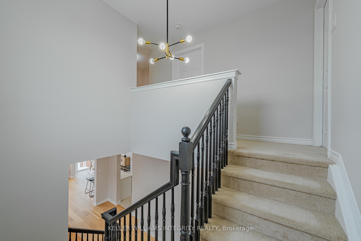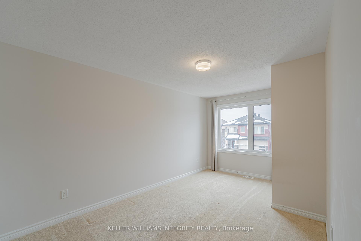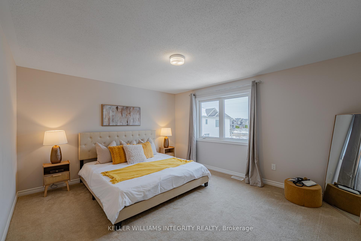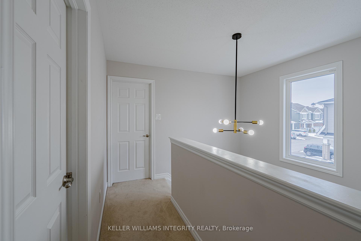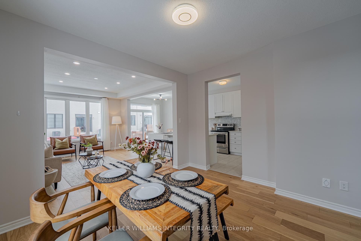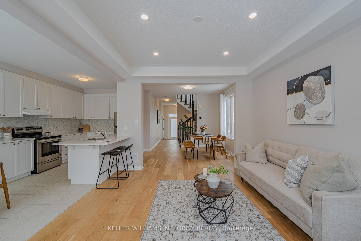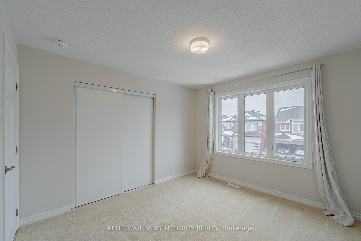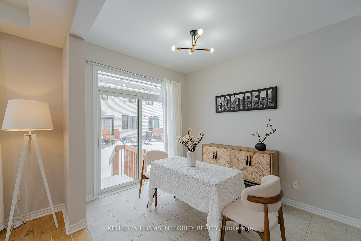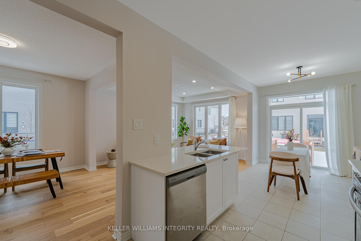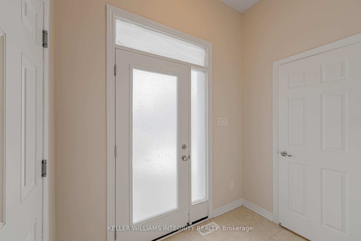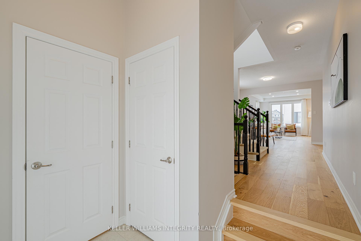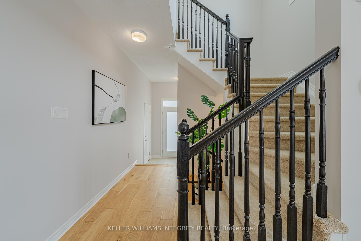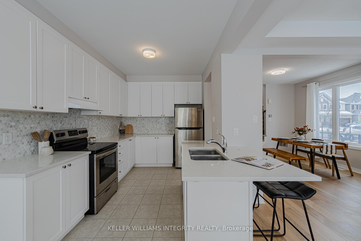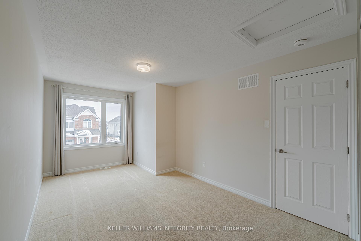$659,000
Available - For Sale
Listing ID: X12080914
815 REGULUS Ridg , Barrhaven, K2J 6S8, Ottawa
| Discover comfort and style in this beautifully upgraded end-unit townhome, ideally situated in the sought-after community of Half Moon Bay, Barrhaven. Just minutes from the Minto Recreation Complex, top-ranked schools, parks, shops, restaurants, and with easy access to Highway 416, this home offers both convenience and lifestyle. Inside, you'll find a spacious and functional layout featuring a bright and airy primary bedroom with a walk-in closet and a sleek ensuite bath with ample counter space. Two additional well-sized bedrooms offer large closets and share a modern, full bathroom. The chef-inspired kitchen is equipped with quartz countertops, rich solid wood cabinetry, stainless steel appliances, a stylish new backsplash, and a large island perfect for meal prep and gatherings. Additional features include a convenient second-floor laundry room with a window, an automatic garage door opener, and tasteful upgrades throughout. This move-in-ready gem is the perfect blend of elegance, functionality, and location a home you'll instantly fall in love with! New Roof 2023, New Engineer hardwood floor in 2025,Freshly painted on main level. |
| Price | $659,000 |
| Taxes: | $4005.00 |
| Occupancy: | Vacant |
| Address: | 815 REGULUS Ridg , Barrhaven, K2J 6S8, Ottawa |
| Lot Size: | 8.21 x 82.02 (Feet) |
| Directions/Cross Streets: | Head northeast on Cambrian Rd., left onto Apolune St., right onto Watercolours Way. Left onto Celest |
| Rooms: | 7 |
| Rooms +: | 0 |
| Bedrooms: | 3 |
| Bedrooms +: | 0 |
| Family Room: | T |
| Basement: | Full, Unfinished |
| Level/Floor | Room | Length(ft) | Width(ft) | Descriptions | |
| Room 1 | Main | Great Roo | 11.81 | 15.06 | |
| Room 2 | Main | Dining Ro | 8.5 | 9.97 | |
| Room 3 | Main | Dining Ro | 11.81 | 9.32 | |
| Room 4 | Main | Kitchen | 8.5 | 11.97 | |
| Room 5 | Second | Primary B | 14.73 | 12.73 | |
| Room 6 | Second | Bedroom | 9.64 | 16.3 | |
| Room 7 | Second | Bedroom | 10.66 | 11.38 |
| Washroom Type | No. of Pieces | Level |
| Washroom Type 1 | 2 | Main |
| Washroom Type 2 | 3 | Second |
| Washroom Type 3 | 3 | Second |
| Washroom Type 4 | 0 | |
| Washroom Type 5 | 0 |
| Total Area: | 0.00 |
| Property Type: | Att/Row/Townhouse |
| Style: | 2-Storey |
| Exterior: | Brick, Other |
| Garage Type: | Attached |
| Drive Parking Spaces: | 1 |
| Pool: | None |
| Approximatly Square Footage: | 2000-2500 |
| Property Features: | Public Trans, Park |
| CAC Included: | N |
| Water Included: | N |
| Cabel TV Included: | N |
| Common Elements Included: | N |
| Heat Included: | N |
| Parking Included: | N |
| Condo Tax Included: | N |
| Building Insurance Included: | N |
| Fireplace/Stove: | Y |
| Heat Type: | Forced Air |
| Central Air Conditioning: | Central Air |
| Central Vac: | N |
| Laundry Level: | Syste |
| Ensuite Laundry: | F |
| Sewers: | Sewer |
| Utilities-Cable: | N |
| Utilities-Hydro: | Y |
$
%
Years
This calculator is for demonstration purposes only. Always consult a professional
financial advisor before making personal financial decisions.
| Although the information displayed is believed to be accurate, no warranties or representations are made of any kind. |
| KELLER WILLIAMS INTEGRITY REALTY |
|
|

Aneta Andrews
Broker
Dir:
416-576-5339
Bus:
905-278-3500
Fax:
1-888-407-8605
| Virtual Tour | Book Showing | Email a Friend |
Jump To:
At a Glance:
| Type: | Freehold - Att/Row/Townhouse |
| Area: | Ottawa |
| Municipality: | Barrhaven |
| Neighbourhood: | 7711 - Barrhaven - Half Moon Bay |
| Style: | 2-Storey |
| Lot Size: | 8.21 x 82.02(Feet) |
| Tax: | $4,005 |
| Beds: | 3 |
| Baths: | 3 |
| Fireplace: | Y |
| Pool: | None |
Locatin Map:
Payment Calculator:

