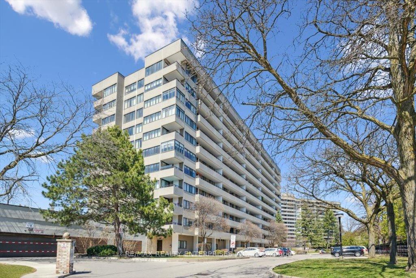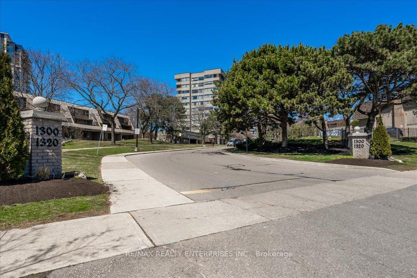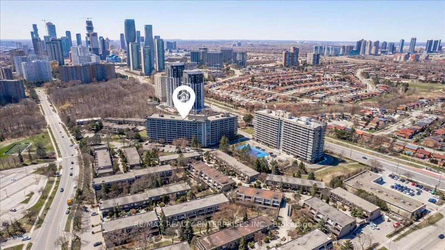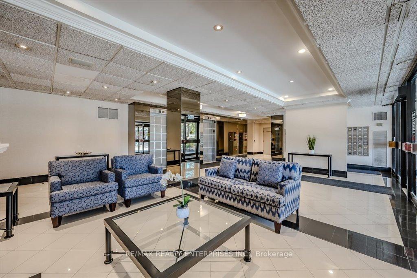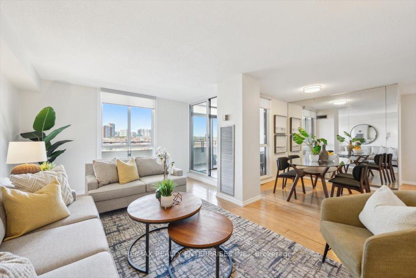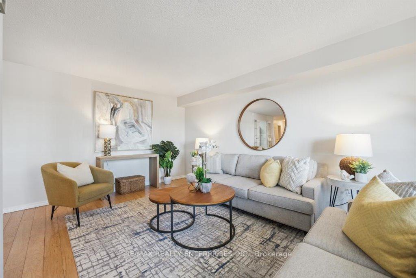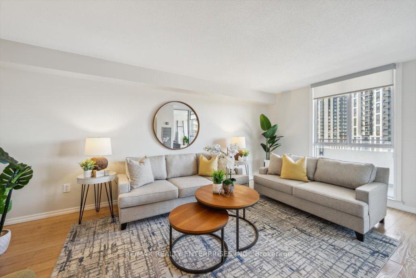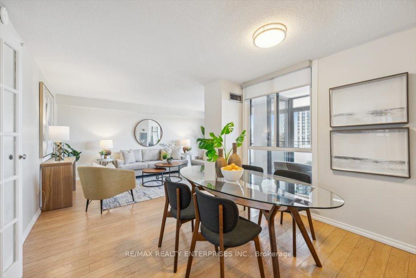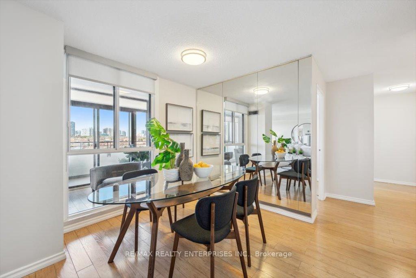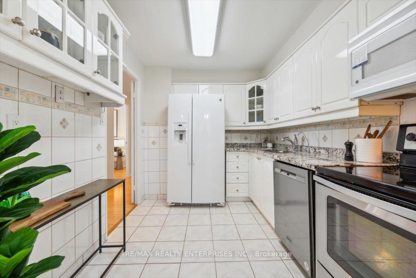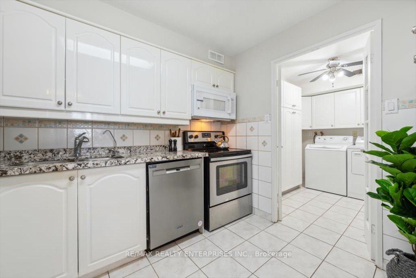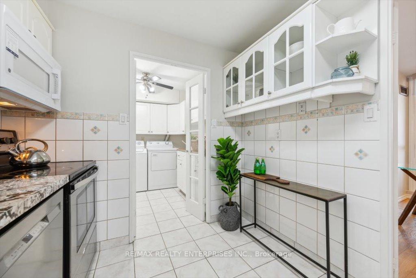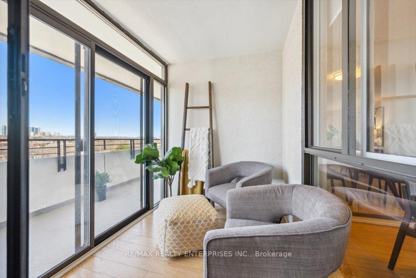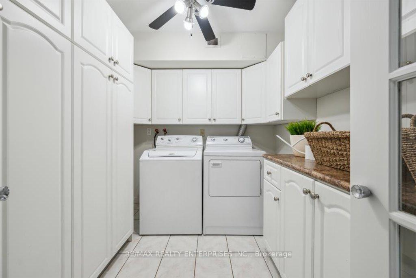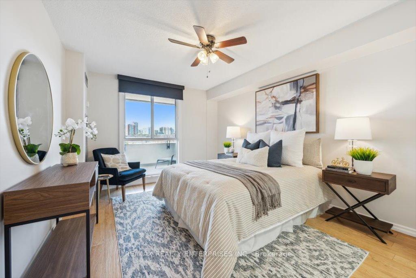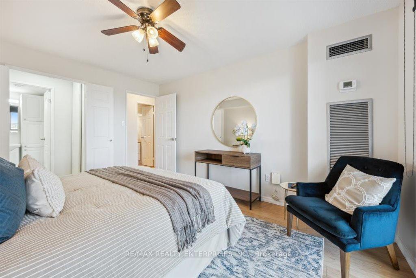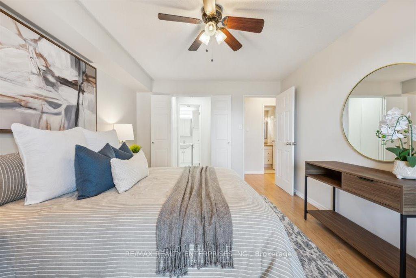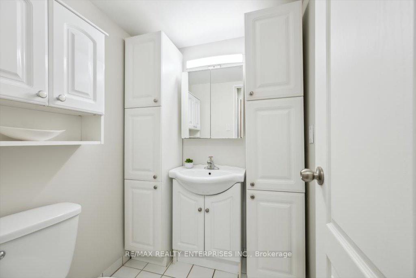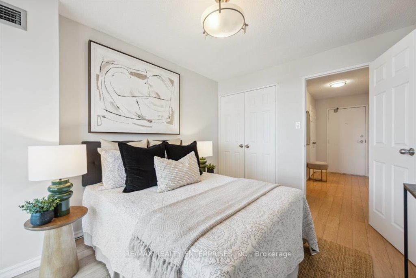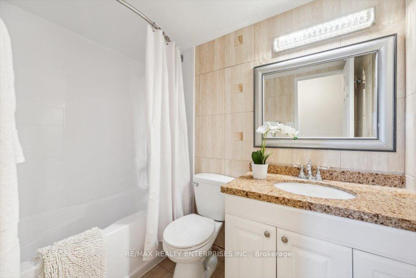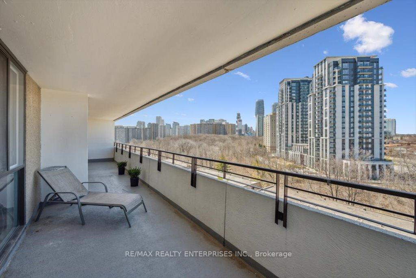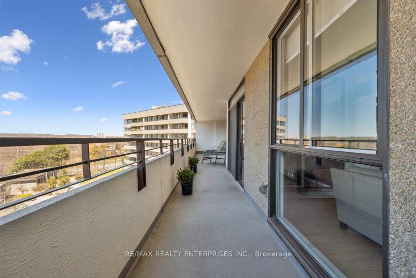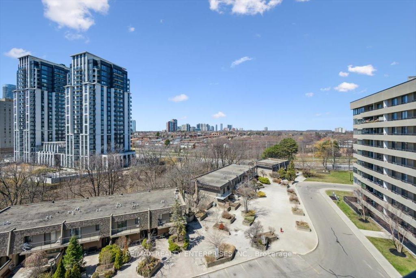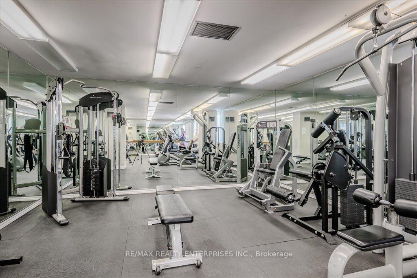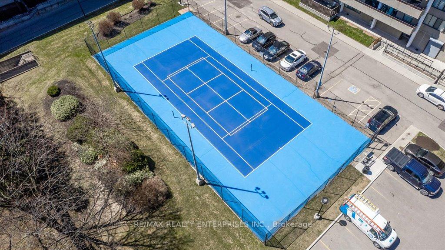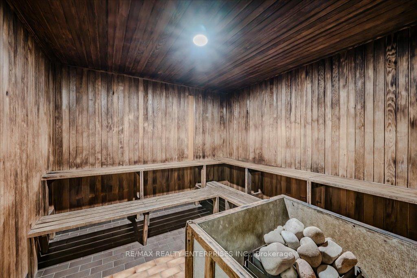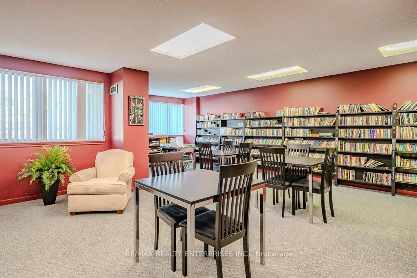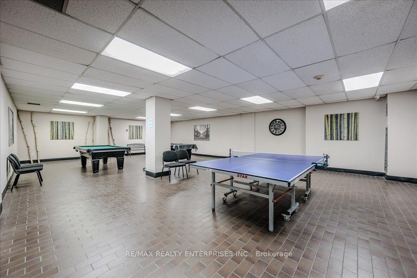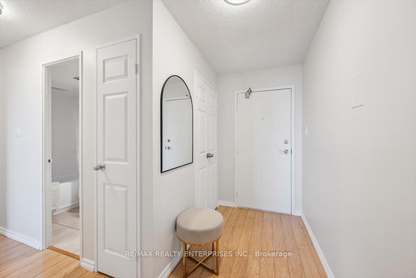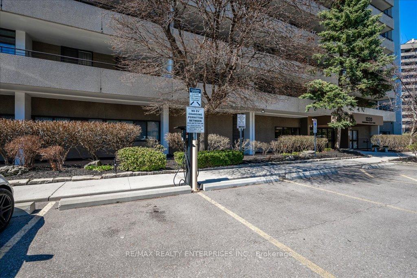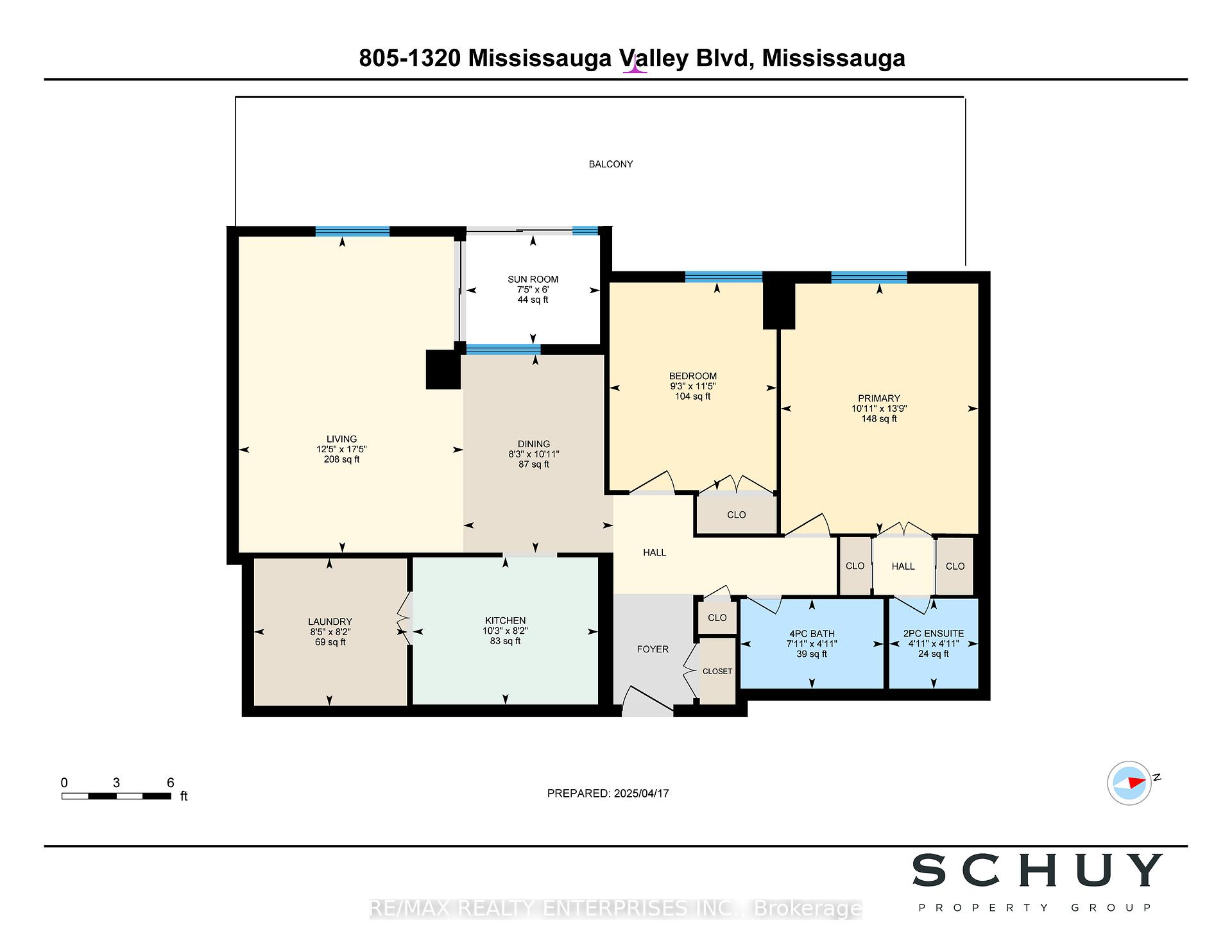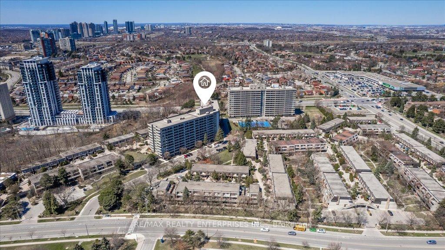$499,500
Available - For Sale
Listing ID: W12091451
1320 Mississauga Valley Boul , Mississauga, L5A 3R8, Peel
| Welcome to The Aspen. 1000+ Square foot 2 bedroom / 2 bath in the heart of Mississauga and only steps to everything! Known for it's well managed and manicured amenities, this building exudes positivity. Features include extra-large balcony with westerly views (Sunset), open concept design, ample sized bedrooms, ensuite laundry room, primary bedroom has his/hers closets and washroom. 3 Minutes to highway 403, Square One Shopping Centre & Entertainment district, public transit centre (Future LRT), 10 minutes to Port Credit and more. Onsite tennis court, gym, sauna, library and EV charging stations. Underground parking and manicured grounds. Maintenance fees include all utilities!!! (Heat, hydro, water, CAC). |
| Price | $499,500 |
| Taxes: | $2215.16 |
| Occupancy: | Vacant |
| Address: | 1320 Mississauga Valley Boul , Mississauga, L5A 3R8, Peel |
| Postal Code: | L5A 3R8 |
| Province/State: | Peel |
| Directions/Cross Streets: | Burnhamthorpe & Central Pkwy E |
| Level/Floor | Room | Length(ft) | Width(ft) | Descriptions | |
| Room 1 | Main | Living Ro | 17.45 | 12.4 | Laminate, Open Concept, W/O To Balcony |
| Room 2 | Main | Dining Ro | 10.92 | 8.27 | Laminate, Mirrored Walls |
| Room 3 | Main | Sunroom | 7.38 | 6 | W/O To Balcony, Laminate |
| Room 4 | Main | Primary B | 13.78 | 10.89 | 2 Pc Ensuite, Ceiling Fan(s), His and Hers Closets |
| Room 5 | Main | Bedroom 2 | 11.45 | 9.22 | Double Closet, Laminate |
| Room 6 | Main | Laundry | 8.46 | 8.13 | |
| Room 7 | Main | Kitchen | 10.23 | 8.13 | Stainless Steel Appl, B/I Microwave, Granite Counters |
| Room 8 | Main | Bathroom | 7.9 | 4.95 | 4 Pc Bath, Granite Counters |
| Room 9 | Main | Bathroom | 4.95 | 4.92 | 2 Pc Bath |
| Washroom Type | No. of Pieces | Level |
| Washroom Type 1 | 4 | Main |
| Washroom Type 2 | 3 | Main |
| Washroom Type 3 | 0 | |
| Washroom Type 4 | 0 | |
| Washroom Type 5 | 0 | |
| Washroom Type 6 | 4 | Main |
| Washroom Type 7 | 3 | Main |
| Washroom Type 8 | 0 | |
| Washroom Type 9 | 0 | |
| Washroom Type 10 | 0 | |
| Washroom Type 11 | 4 | Main |
| Washroom Type 12 | 3 | Main |
| Washroom Type 13 | 0 | |
| Washroom Type 14 | 0 | |
| Washroom Type 15 | 0 |
| Total Area: | 0.00 |
| Sprinklers: | Secu |
| Washrooms: | 2 |
| Heat Type: | Forced Air |
| Central Air Conditioning: | Central Air |
$
%
Years
This calculator is for demonstration purposes only. Always consult a professional
financial advisor before making personal financial decisions.
| Although the information displayed is believed to be accurate, no warranties or representations are made of any kind. |
| RE/MAX REALTY ENTERPRISES INC. |
|
|

Aneta Andrews
Broker
Dir:
416-576-5339
Bus:
905-278-3500
Fax:
1-888-407-8605
| Virtual Tour | Book Showing | Email a Friend |
Jump To:
At a Glance:
| Type: | Com - Condo Apartment |
| Area: | Peel |
| Municipality: | Mississauga |
| Neighbourhood: | City Centre |
| Style: | 1 Storey/Apt |
| Tax: | $2,215.16 |
| Maintenance Fee: | $1,112.74 |
| Beds: | 2+1 |
| Baths: | 2 |
| Fireplace: | N |
Locatin Map:
Payment Calculator:

