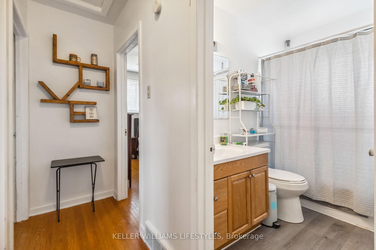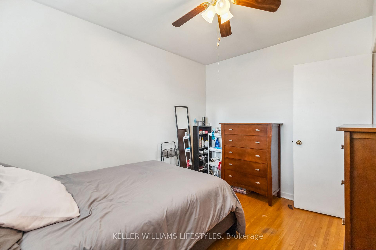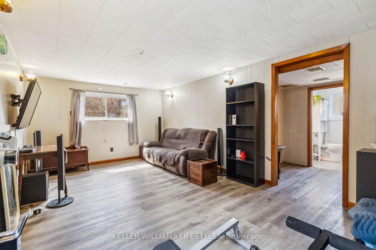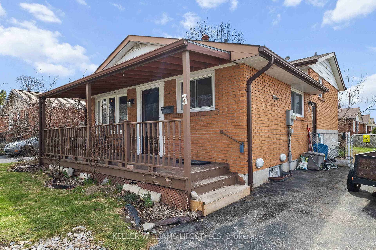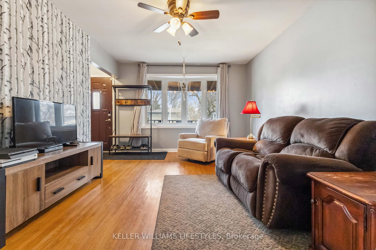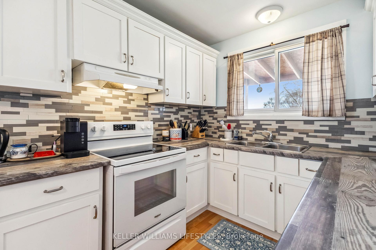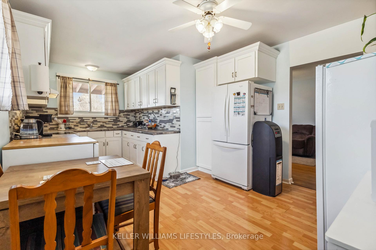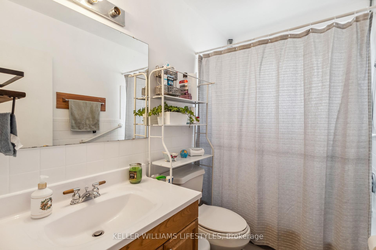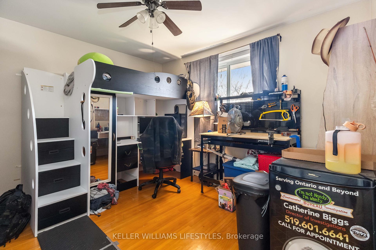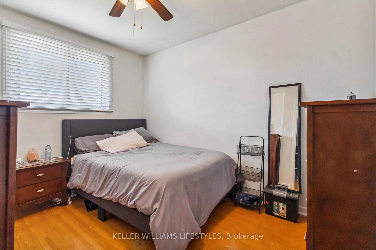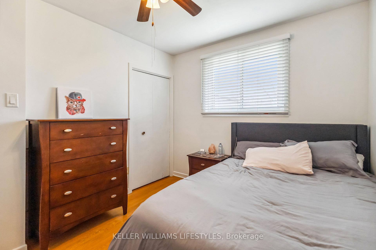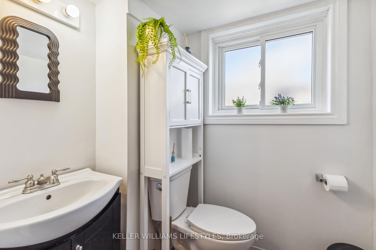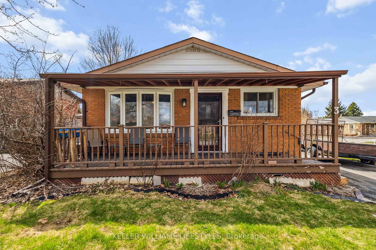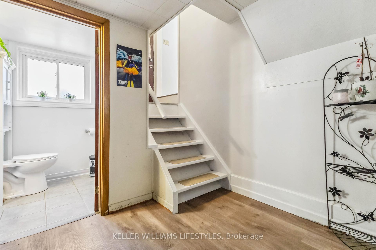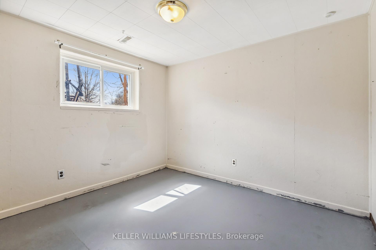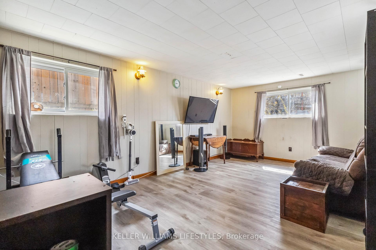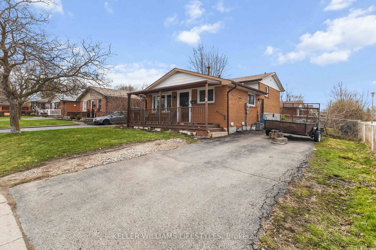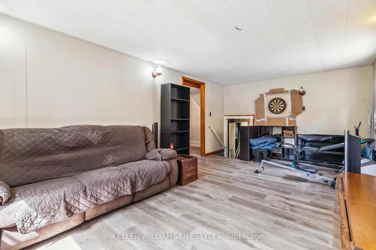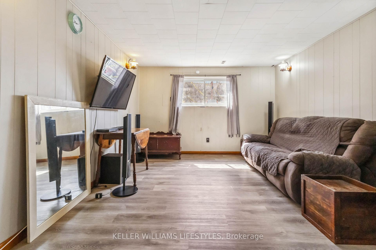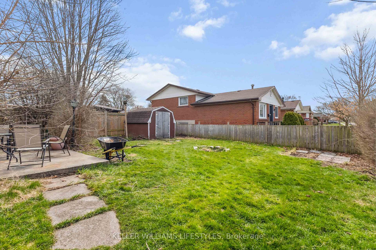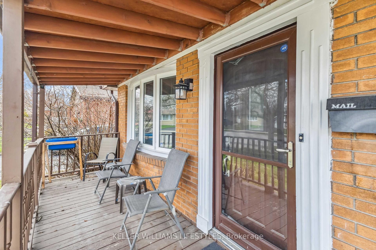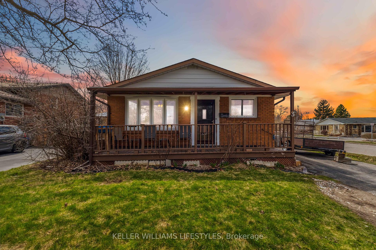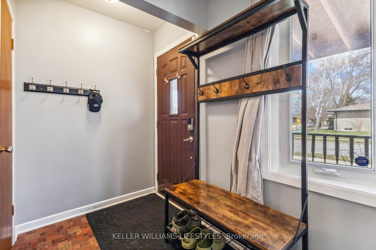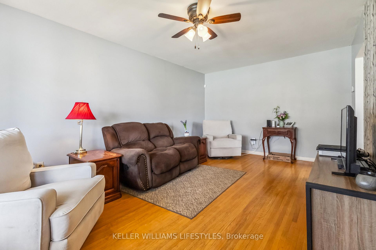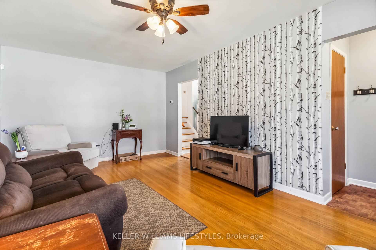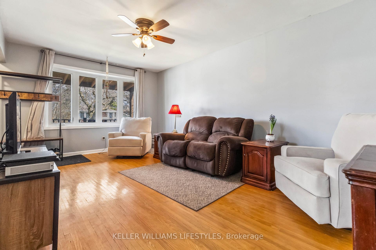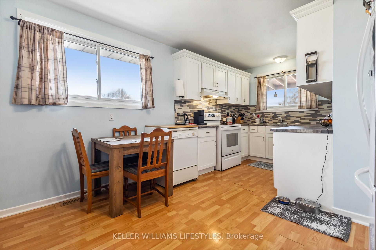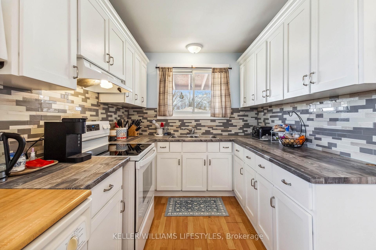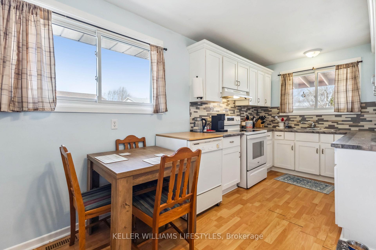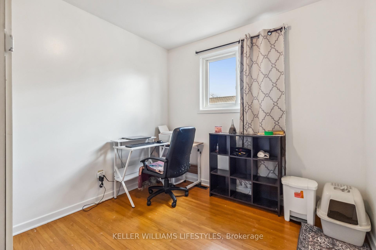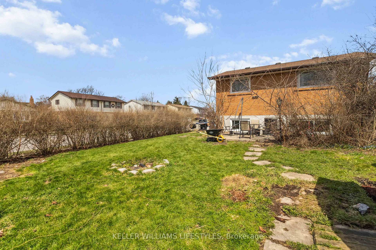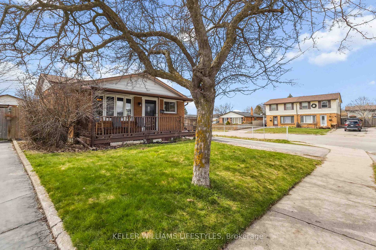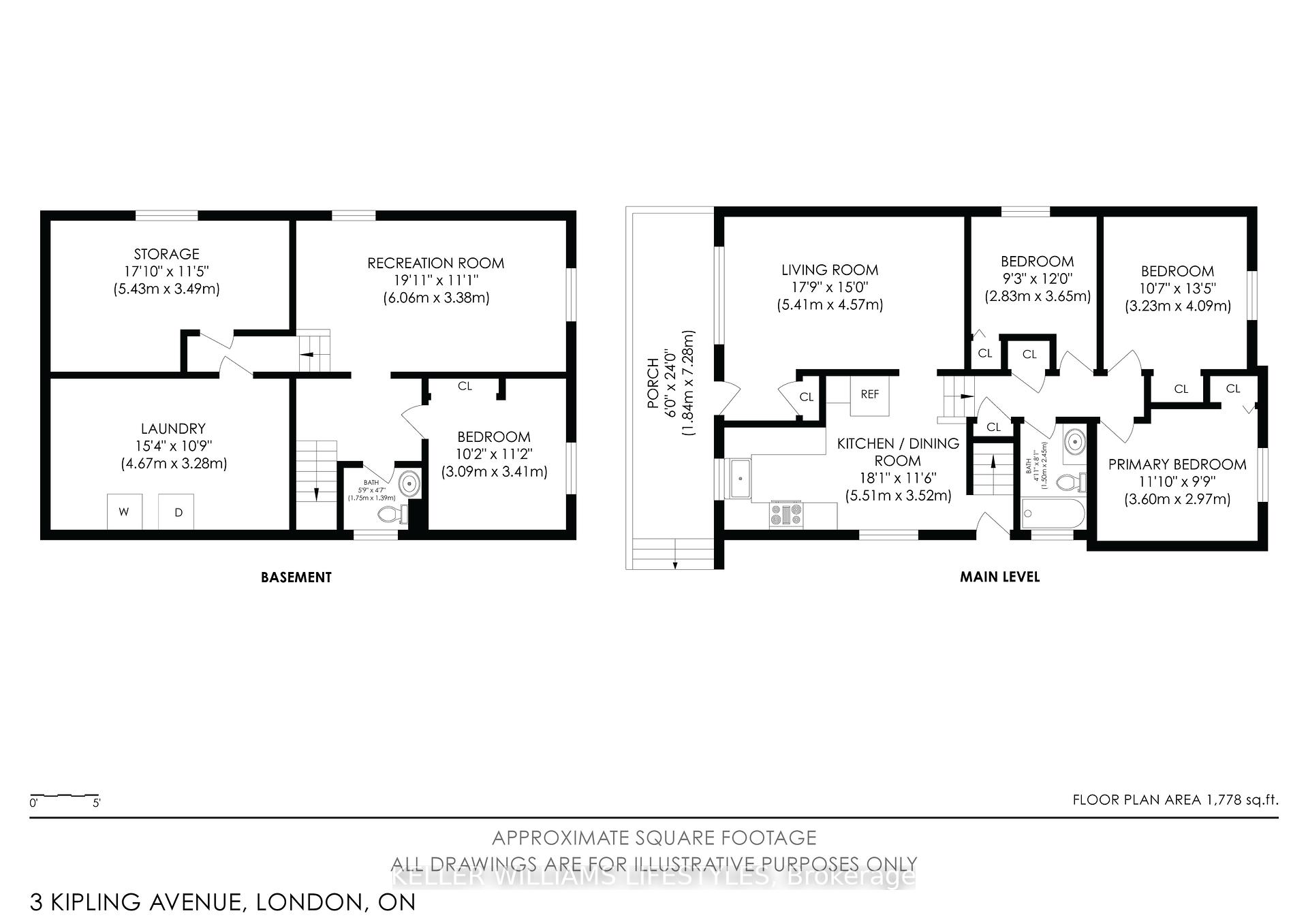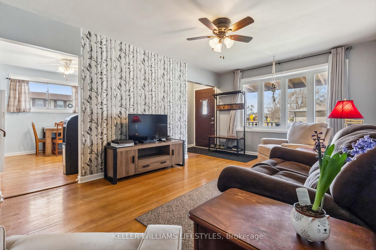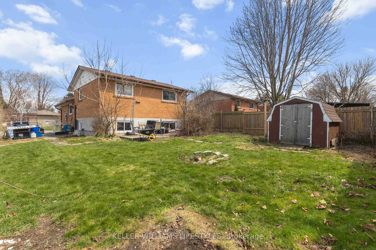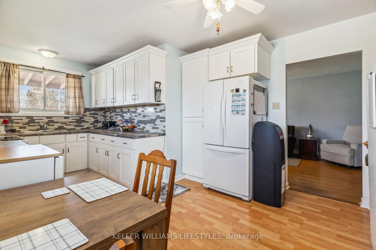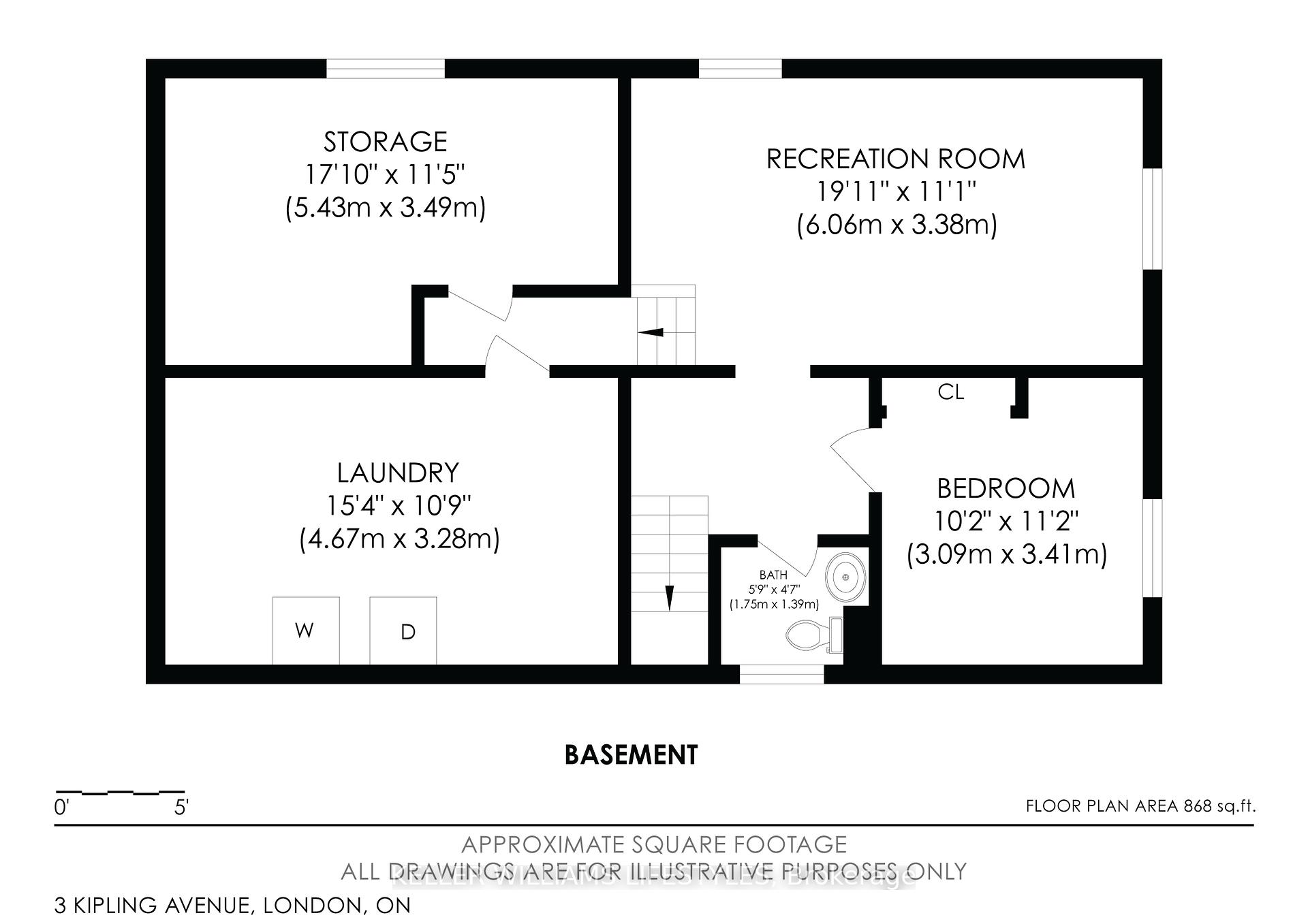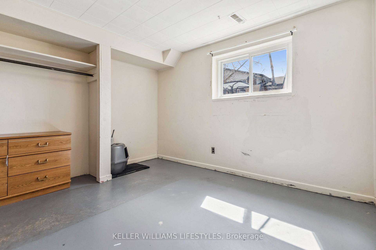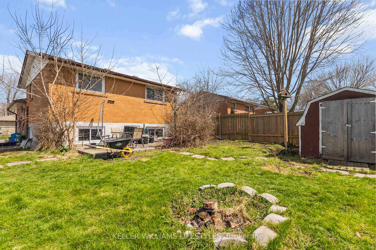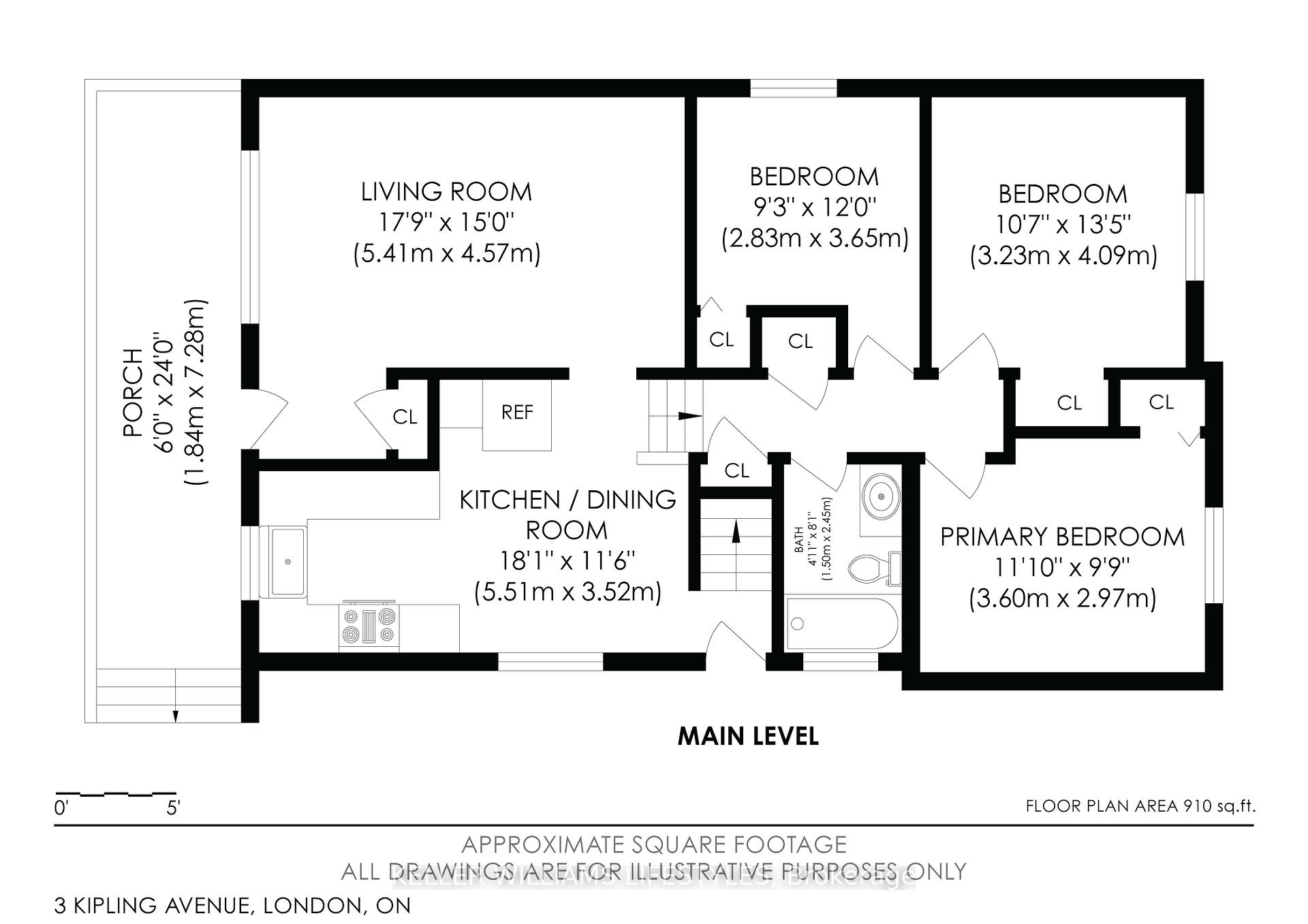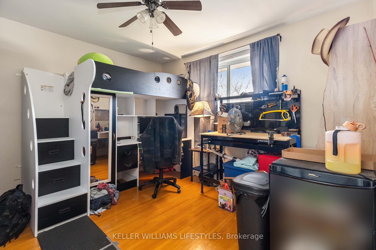$525,000
Available - For Sale
Listing ID: X12090955
3 Kipling Aven , London, N5V 1J8, Middlesex
| Priced for a quick sale! Welcome to 3 Kipling Avenue, a fantastic family home nestled in a desirable neighbourhood, close to schools, shopping, parks, and with quick, easy access to the 401. This home offers 3 bedrooms on the upper level, plus a versatile 4th bedroom on the lower level perfect for guests or a home office.The living room features a beautiful bay window that fills the space with natural light, while the updated kitchen offers plenty of storage and counter space. There is lots of fresh paint and there have been numerous updates, including the kitchen, main bathroom, some flooring, windows, doors, owned on-demand hot water tank, electrical panel, AC and furnace.The front porch is ideal for morning coffee or evening unwinding, and the corner lot provides plenty of outdoor space, complete with a handy shed. Downstairs, the large family room and additional 2-piece bath offer great flexibility, and the basement includes a bonus room that could be used as a hobby space, gym, or extra storage plus a roomy laundry/utility area. |
| Price | $525,000 |
| Taxes: | $2816.00 |
| Assessment Year: | 2024 |
| Occupancy: | Owner |
| Address: | 3 Kipling Aven , London, N5V 1J8, Middlesex |
| Acreage: | < .50 |
| Directions/Cross Streets: | Admiral/Trafalgar |
| Rooms: | 11 |
| Bedrooms: | 3 |
| Bedrooms +: | 1 |
| Family Room: | T |
| Basement: | Partially Fi |
| Level/Floor | Room | Length(ft) | Width(ft) | Descriptions | |
| Room 1 | Main | Living Ro | 17.74 | 14.99 | |
| Room 2 | Main | Kitchen | 18.07 | 11.55 | Eat-in Kitchen |
| Room 3 | Upper | Primary B | 11.81 | 9.74 | |
| Room 4 | Upper | Bedroom 2 | 10.59 | 13.42 | |
| Room 5 | Upper | Bedroom 3 | 9.28 | 11.97 | |
| Room 6 | Upper | Bathroom | 4.92 | 8.04 | 4 Pc Bath |
| Room 7 | Lower | Bedroom 4 | 10.14 | 9.84 | |
| Room 8 | Lower | Family Ro | 19.88 | 11.09 | |
| Room 9 | Lower | Bathroom | 5.74 | 3.28 | 2 Pc Bath |
| Room 10 | Basement | Other | 17.81 | 9.84 | |
| Room 11 | Basement | Laundry | 15.32 | 10.76 |
| Washroom Type | No. of Pieces | Level |
| Washroom Type 1 | 4 | Upper |
| Washroom Type 2 | 2 | Lower |
| Washroom Type 3 | 0 | |
| Washroom Type 4 | 0 | |
| Washroom Type 5 | 0 |
| Total Area: | 0.00 |
| Approximatly Age: | 51-99 |
| Property Type: | Detached |
| Style: | Backsplit 3 |
| Exterior: | Brick |
| Garage Type: | None |
| (Parking/)Drive: | Private |
| Drive Parking Spaces: | 4 |
| Park #1 | |
| Parking Type: | Private |
| Park #2 | |
| Parking Type: | Private |
| Pool: | None |
| Approximatly Age: | 51-99 |
| Approximatly Square Footage: | 700-1100 |
| CAC Included: | N |
| Water Included: | N |
| Cabel TV Included: | N |
| Common Elements Included: | N |
| Heat Included: | N |
| Parking Included: | N |
| Condo Tax Included: | N |
| Building Insurance Included: | N |
| Fireplace/Stove: | N |
| Heat Type: | Forced Air |
| Central Air Conditioning: | Central Air |
| Central Vac: | N |
| Laundry Level: | Syste |
| Ensuite Laundry: | F |
| Elevator Lift: | False |
| Sewers: | Sewer |
| Utilities-Cable: | Y |
| Utilities-Hydro: | Y |
$
%
Years
This calculator is for demonstration purposes only. Always consult a professional
financial advisor before making personal financial decisions.
| Although the information displayed is believed to be accurate, no warranties or representations are made of any kind. |
| KELLER WILLIAMS LIFESTYLES |
|
|

Aneta Andrews
Broker
Dir:
416-576-5339
Bus:
905-278-3500
Fax:
1-888-407-8605
| Virtual Tour | Book Showing | Email a Friend |
Jump To:
At a Glance:
| Type: | Freehold - Detached |
| Area: | Middlesex |
| Municipality: | London |
| Neighbourhood: | East I |
| Style: | Backsplit 3 |
| Approximate Age: | 51-99 |
| Tax: | $2,816 |
| Beds: | 3+1 |
| Baths: | 2 |
| Fireplace: | N |
| Pool: | None |
Locatin Map:
Payment Calculator:

