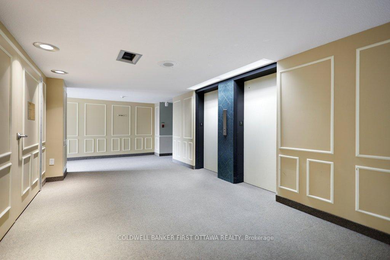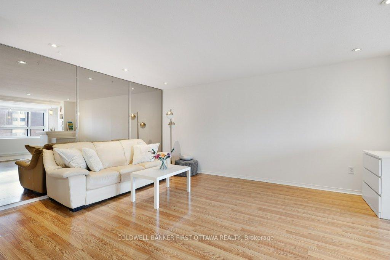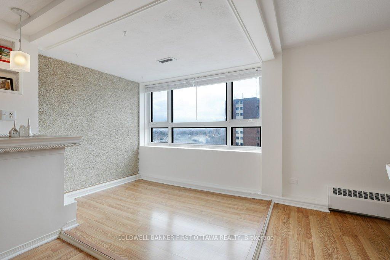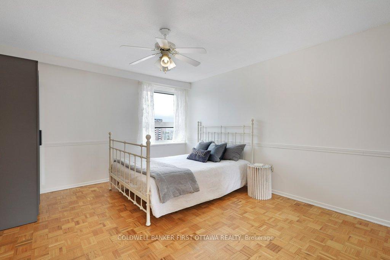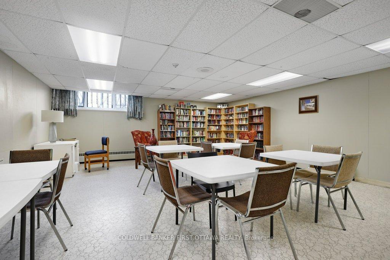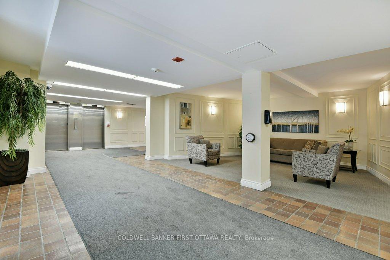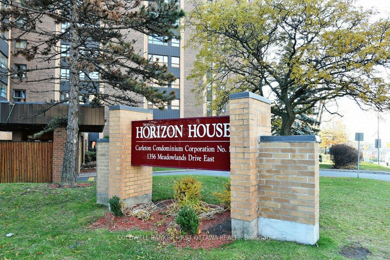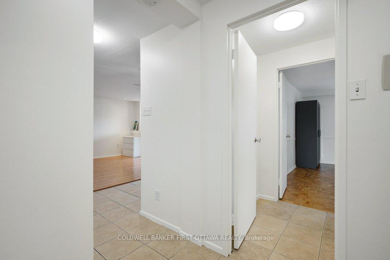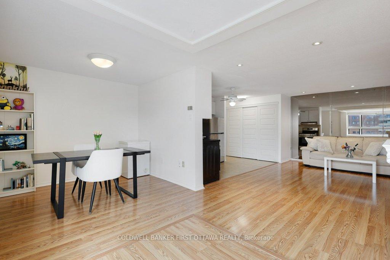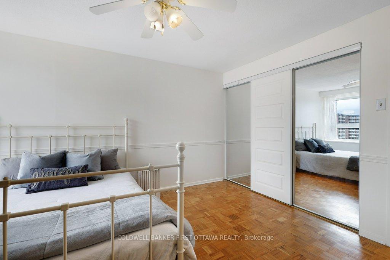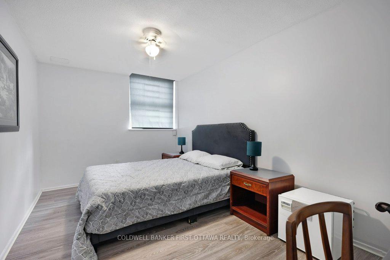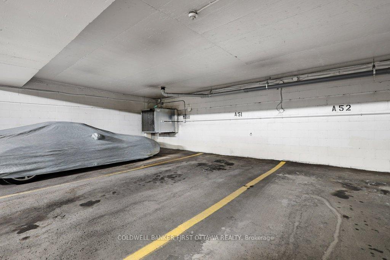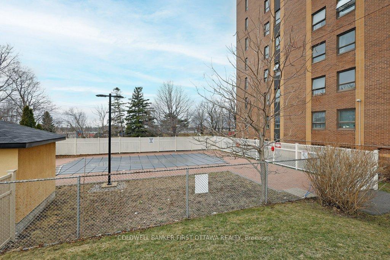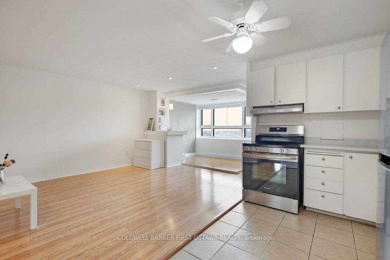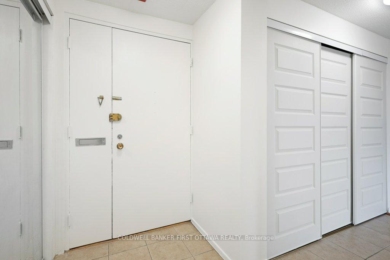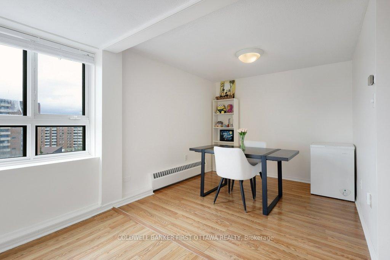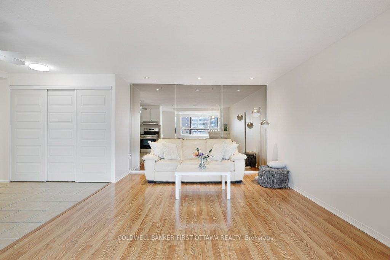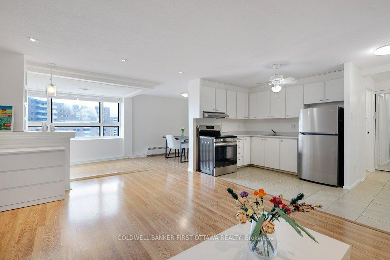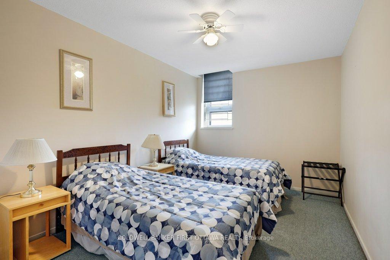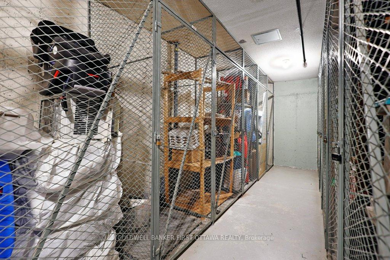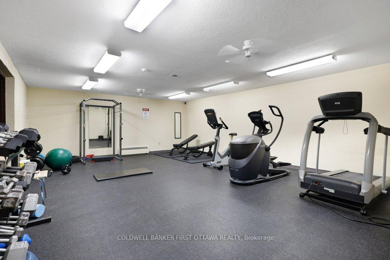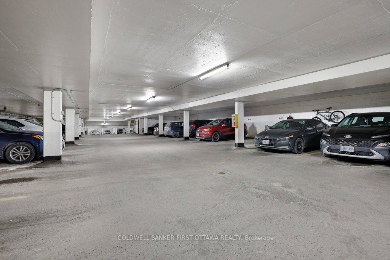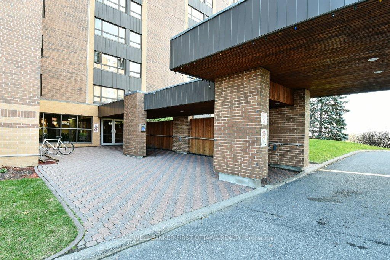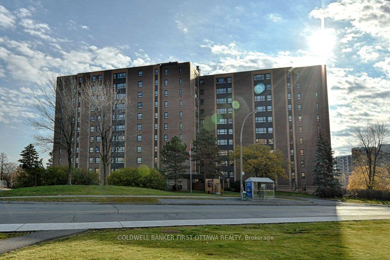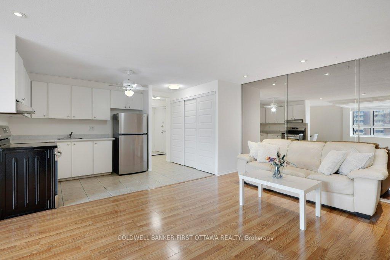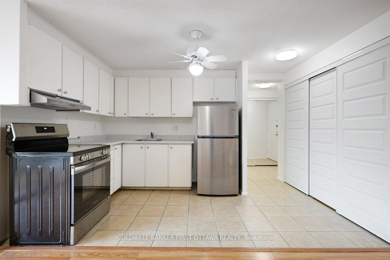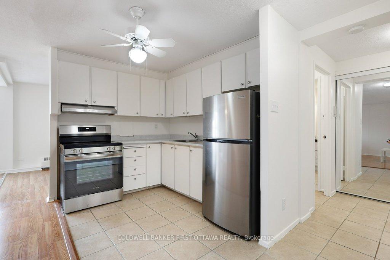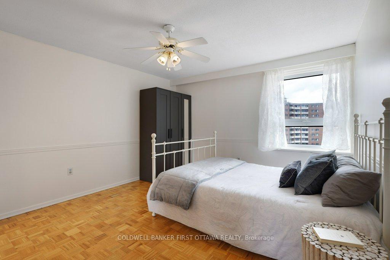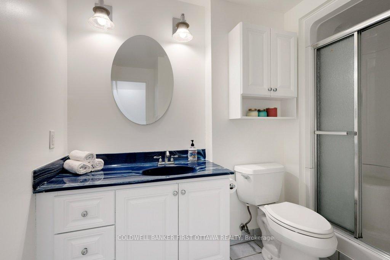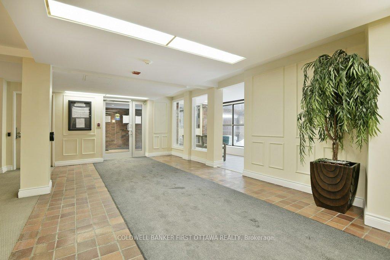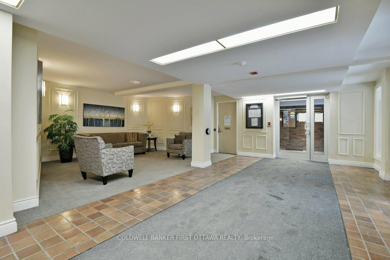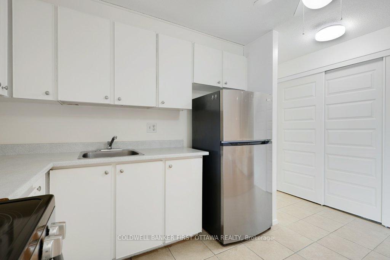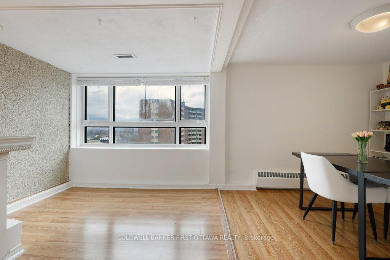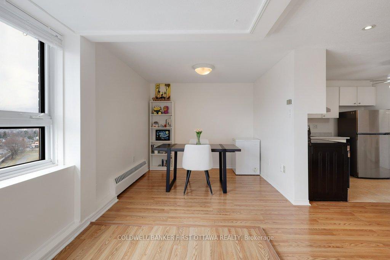$249,900
Available - For Sale
Listing ID: X12090873
1356 Meadowlands Driv East , Cityview - Parkwoods Hills - Rideau Shor, K2E 6K6, Ottawa
| Welcome to The Horizon - Enjoy exceptional convenience and comfort in the heart of Meadowlands, near Merivale Road. This lovely one bedroom unit was renovated to create a spacious open concept design throughout the Kitchen, Living Area, and Den. The Kitchen is finished with stainless steel appliances, including a new electric range with Air Fry. The generously-sized living area is graced with a full wall mirror and quality flooring. You'll appreciate the conveniently located, secure storage locker (Room 2-#34) and heated underground parking spot (A-51). Two Guest Suites and ample visitor parking for family and friends! The Horizon features an abundance of amenities for your complete enjoyment: Party Room/Library; fully equipped Exercise Room; Outdoor Saltwater Pool; and bright Laundry Room. Excellent location for shopping, dining, public transportation and easy highway access. A warm, welcoming lobby and a wonderful place to call home! |
| Price | $249,900 |
| Taxes: | $1896.41 |
| Occupancy: | Vacant |
| Address: | 1356 Meadowlands Driv East , Cityview - Parkwoods Hills - Rideau Shor, K2E 6K6, Ottawa |
| Postal Code: | K2E 6K6 |
| Province/State: | Ottawa |
| Directions/Cross Streets: | Meadowlands Drive E and Merivale Road |
| Level/Floor | Room | Length(ft) | Width(ft) | Descriptions | |
| Room 1 | Main | Primary B | 13.45 | 11.74 | Carpet Free, Large Window, Large Closet |
| Room 2 | Main | Living Ro | 16.43 | 11.74 | Combined w/Kitchen, Carpet Free, Open Concept |
| Room 3 | Main | Kitchen | 8.99 | 7.35 | Ceiling Fan(s), Combined w/Living, Open Concept |
| Room 4 | Main | Dining Ro | 18.96 | 9.09 | Combined w/Den, Open Concept |
| Room 5 | Main | Bathroom | 9.28 | 7.31 | 4 Pc Bath |
| Washroom Type | No. of Pieces | Level |
| Washroom Type 1 | 3 | Main |
| Washroom Type 2 | 0 | |
| Washroom Type 3 | 0 | |
| Washroom Type 4 | 0 | |
| Washroom Type 5 | 0 |
| Total Area: | 0.00 |
| Washrooms: | 1 |
| Heat Type: | Water |
| Central Air Conditioning: | Window Unit |
| Elevator Lift: | True |
$
%
Years
This calculator is for demonstration purposes only. Always consult a professional
financial advisor before making personal financial decisions.
| Although the information displayed is believed to be accurate, no warranties or representations are made of any kind. |
| COLDWELL BANKER FIRST OTTAWA REALTY |
|
|

Aneta Andrews
Broker
Dir:
416-576-5339
Bus:
905-278-3500
Fax:
1-888-407-8605
| Virtual Tour | Book Showing | Email a Friend |
Jump To:
At a Glance:
| Type: | Com - Condo Apartment |
| Area: | Ottawa |
| Municipality: | Cityview - Parkwoods Hills - Rideau Shor |
| Neighbourhood: | 7202 - Borden Farm/Stewart Farm/Carleton Hei |
| Style: | Apartment |
| Tax: | $1,896.41 |
| Maintenance Fee: | $661.56 |
| Beds: | 1 |
| Baths: | 1 |
| Fireplace: | N |
Locatin Map:
Payment Calculator:

