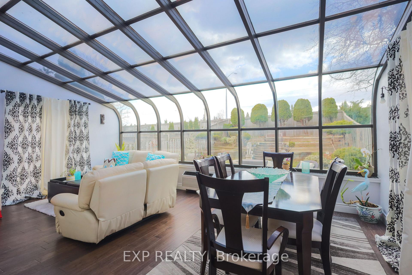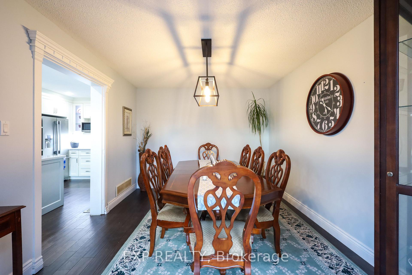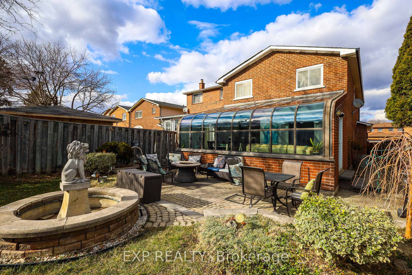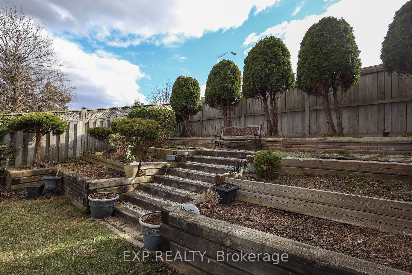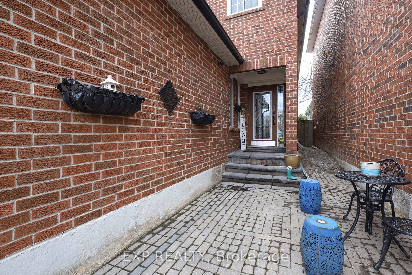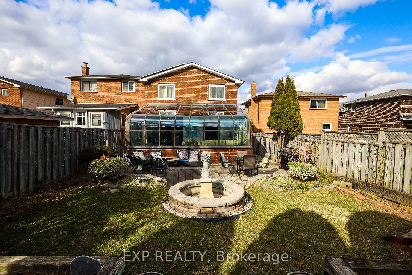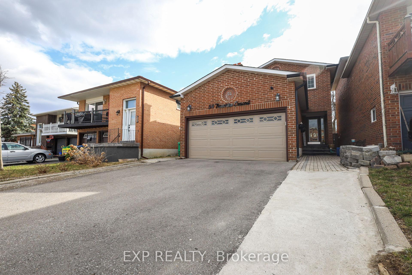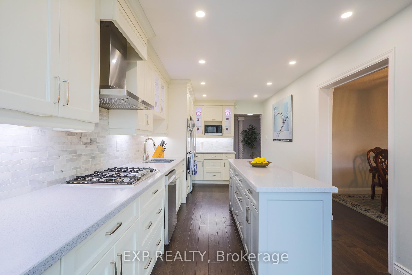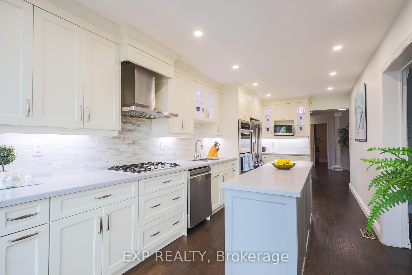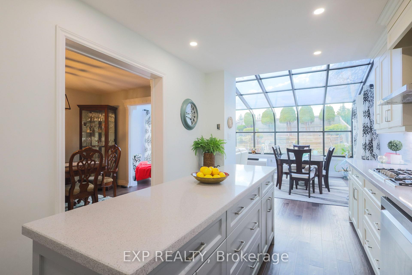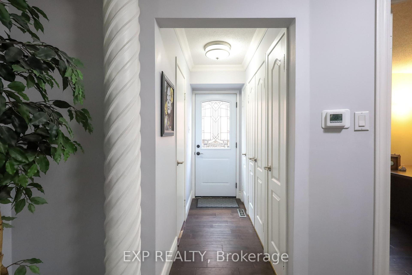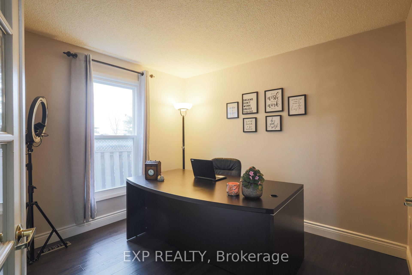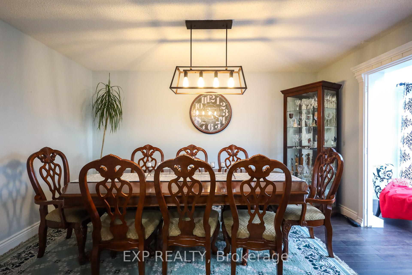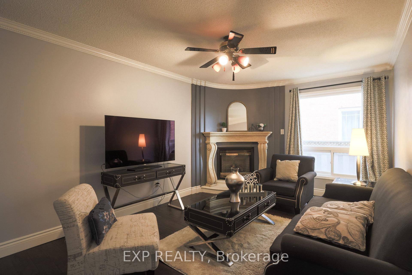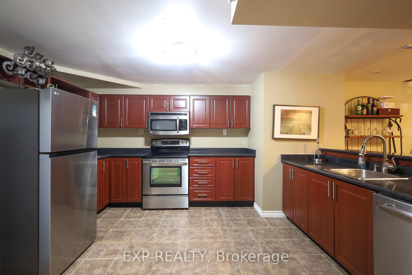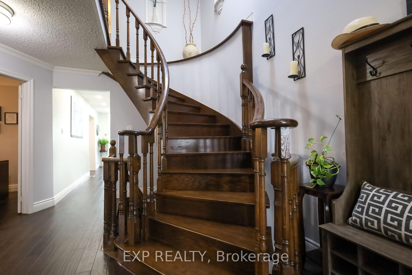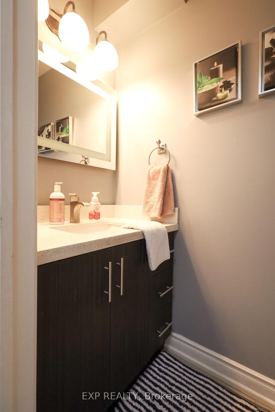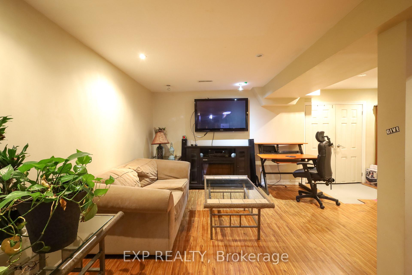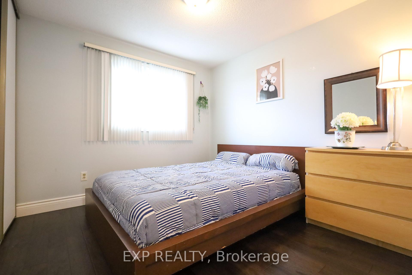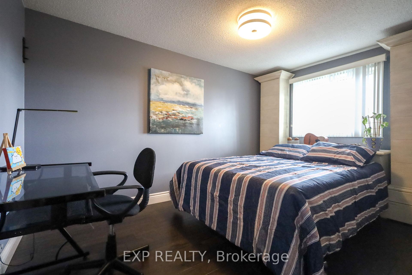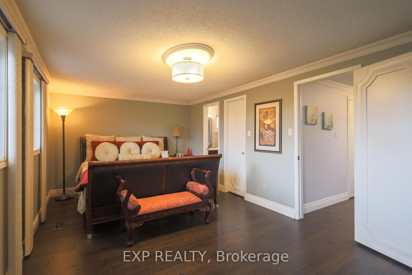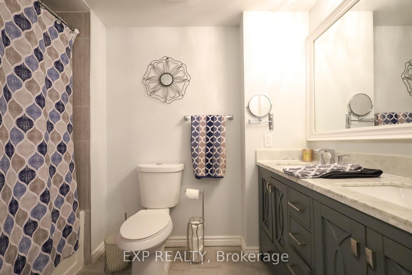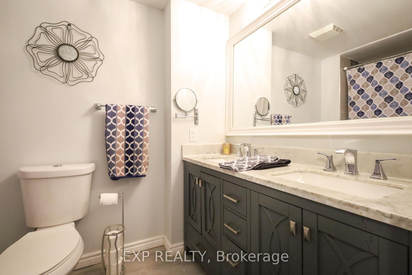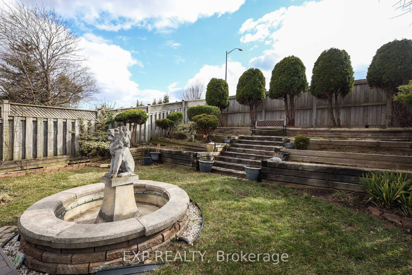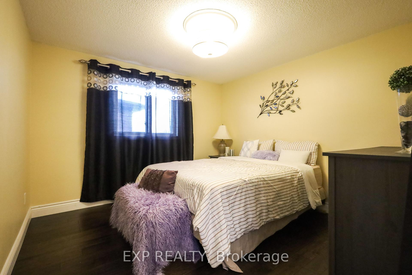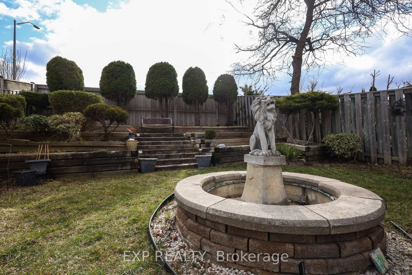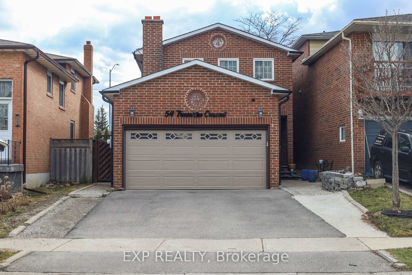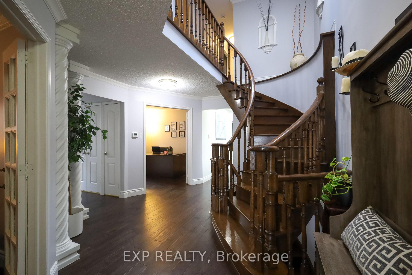$1,159,000
Available - For Sale
Listing ID: W12090710
54 Trewartha Cres , Brampton, L6Z 1X4, Peel
| Welcome to 54 Trewartha Crescenta spacious and sun-filled 5+1 bedroom, 4-bathroom detached home tucked into a warm, family-friendly Brampton neighborhood. This well-loved home features two full kitchens, a finished basement with a separate side entrance, and a main floor den perfect for a home office or additional bedroom. A grand winding staircase, cozy fireplace, bright solarium, and skylight add timeless character and charm throughout. The backyard is a true retreat, offering a generous garden space ready for your green thumb for summer gatherings, growing your own produce, or simply enjoying the serenity of having no rear neighbors, as the home backs directly onto Highway 10 for added privacy. The basement floors are ready for your finishing touch, presenting a fantastic opportunity to personalize space to your taste, whether for extended family, rental income, or entertaining. Solar panels are already in place, offering energy savings and environmental benefits. Located just minutes from HWY 410, schools, Conestoga Recreation Centre, public transit, places of worship, libraries, groceries, and parks, this home blends comfort, space, and potential in an unbeatable location. |
| Price | $1,159,000 |
| Taxes: | $5955.00 |
| Occupancy: | Owner+T |
| Address: | 54 Trewartha Cres , Brampton, L6Z 1X4, Peel |
| Directions/Cross Streets: | Sandalwood/Braidwood |
| Rooms: | 14 |
| Bedrooms: | 5 |
| Bedrooms +: | 1 |
| Family Room: | T |
| Basement: | Finished |
| Level/Floor | Room | Length(ft) | Width(ft) | Descriptions | |
| Room 1 | Main | Family Ro | 16.5 | 10.99 | Hardwood Floor, Fireplace, French Doors |
| Room 2 | Main | Kitchen | 20.99 | 10.99 | Renovated, Ceramic Backsplash, B/I Appliances |
| Room 3 | Main | Solarium | 20.01 | 12.99 | W/O To Patio, Open Concept, Picture Window |
| Room 4 | Main | Dining Ro | 16.01 | 10.99 | Formal Rm, Hardwood Floor |
| Room 5 | Main | Den | 10 | 10 | Hardwood Floor, French Doors, Picture Window |
| Room 6 | Second | Primary B | 20.01 | 10.99 | Hardwood Floor, Ensuite Bath, Walk-In Closet(s) |
| Room 7 | Second | Bedroom 2 | 12.99 | 8.99 | Hardwood Floor, Picture Window, B/I Shelves |
| Room 8 | Second | Bedroom 3 | 10.99 | 10.99 | Hardwood Floor, Double Closet |
| Room 9 | Second | Bedroom 4 | 10 | 8.99 | Hardwood Floor |
| Room 10 | Basement | Kitchen | 14.53 | 12.43 | |
| Room 11 | Basement | Bedroom | 19.25 | 12.07 | |
| Room 12 | Basement | Great Roo | 21.16 | 14.5 |
| Washroom Type | No. of Pieces | Level |
| Washroom Type 1 | 5 | Second |
| Washroom Type 2 | 4 | Second |
| Washroom Type 3 | 2 | Ground |
| Washroom Type 4 | 3 | Basement |
| Washroom Type 5 | 0 |
| Total Area: | 0.00 |
| Approximatly Age: | 16-30 |
| Property Type: | Detached |
| Style: | 2-Storey |
| Exterior: | Brick |
| Garage Type: | Attached |
| (Parking/)Drive: | Private Do |
| Drive Parking Spaces: | 2 |
| Park #1 | |
| Parking Type: | Private Do |
| Park #2 | |
| Parking Type: | Private Do |
| Pool: | None |
| Approximatly Age: | 16-30 |
| Approximatly Square Footage: | 2000-2500 |
| Property Features: | Hospital, Library |
| CAC Included: | N |
| Water Included: | N |
| Cabel TV Included: | N |
| Common Elements Included: | N |
| Heat Included: | N |
| Parking Included: | N |
| Condo Tax Included: | N |
| Building Insurance Included: | N |
| Fireplace/Stove: | Y |
| Heat Type: | Forced Air |
| Central Air Conditioning: | Central Air |
| Central Vac: | N |
| Laundry Level: | Syste |
| Ensuite Laundry: | F |
| Sewers: | Sewer |
| Utilities-Cable: | Y |
| Utilities-Hydro: | Y |
$
%
Years
This calculator is for demonstration purposes only. Always consult a professional
financial advisor before making personal financial decisions.
| Although the information displayed is believed to be accurate, no warranties or representations are made of any kind. |
| EXP REALTY |
|
|

Aneta Andrews
Broker
Dir:
416-576-5339
Bus:
905-278-3500
Fax:
1-888-407-8605
| Book Showing | Email a Friend |
Jump To:
At a Glance:
| Type: | Freehold - Detached |
| Area: | Peel |
| Municipality: | Brampton |
| Neighbourhood: | Heart Lake West |
| Style: | 2-Storey |
| Approximate Age: | 16-30 |
| Tax: | $5,955 |
| Beds: | 5+1 |
| Baths: | 4 |
| Fireplace: | Y |
| Pool: | None |
Locatin Map:
Payment Calculator:

